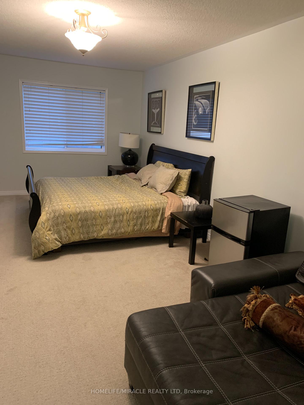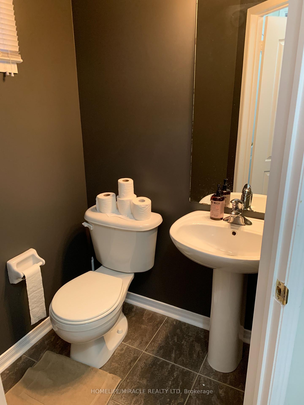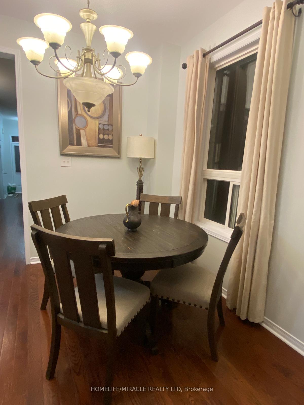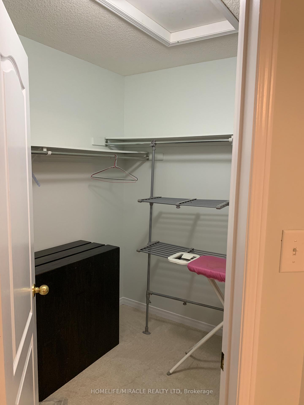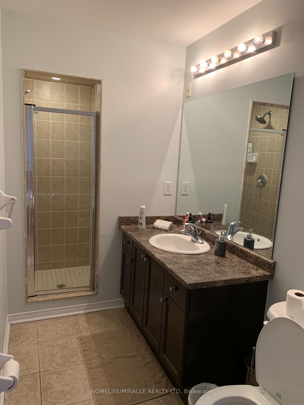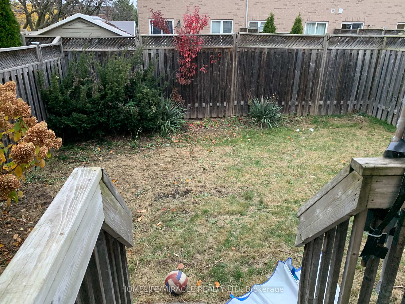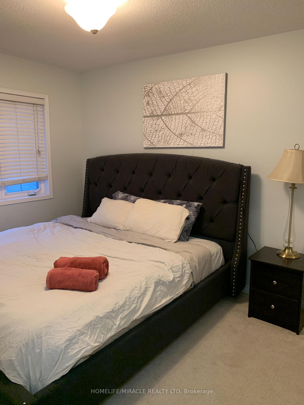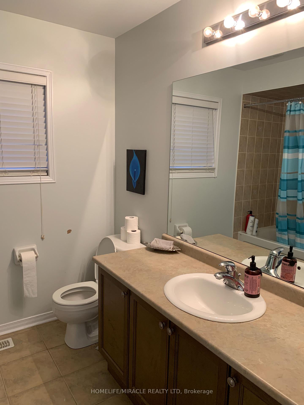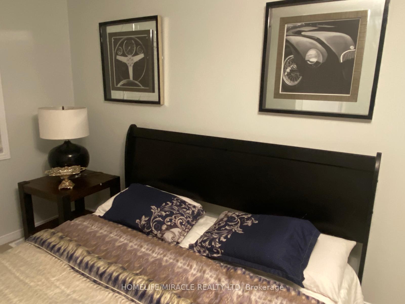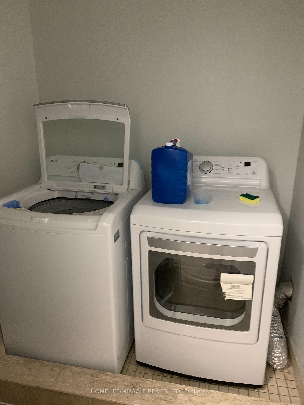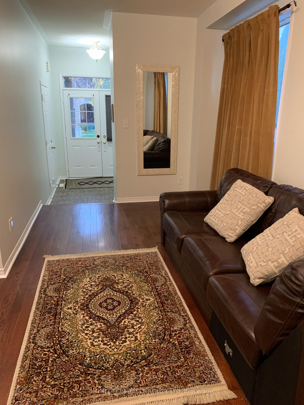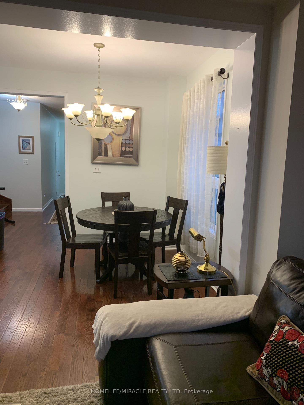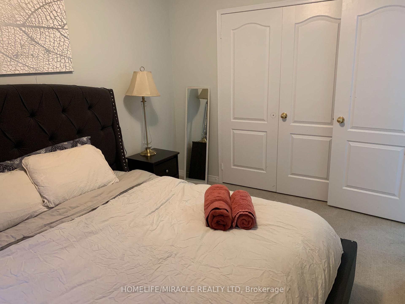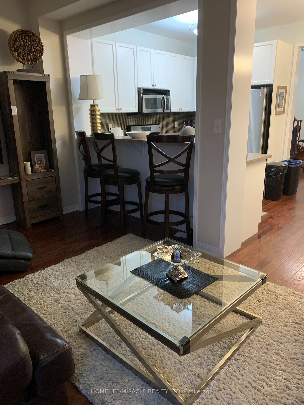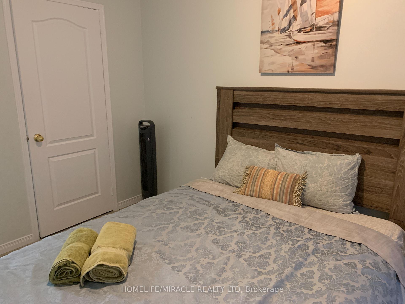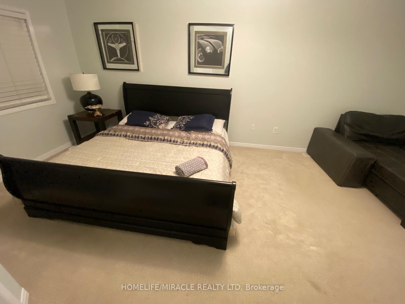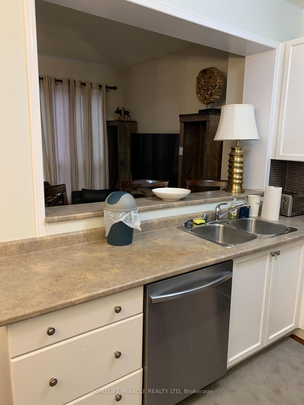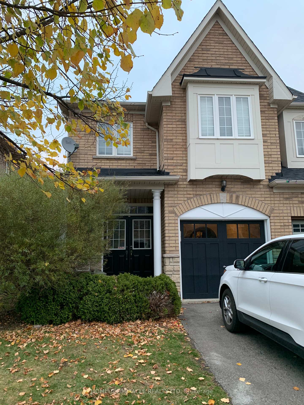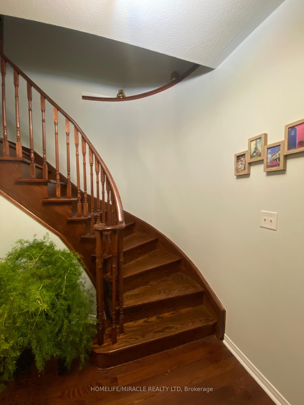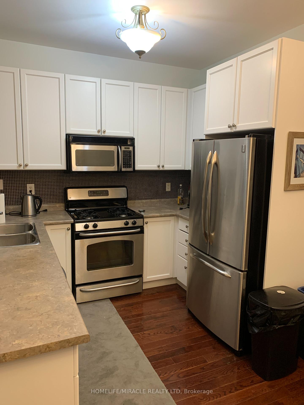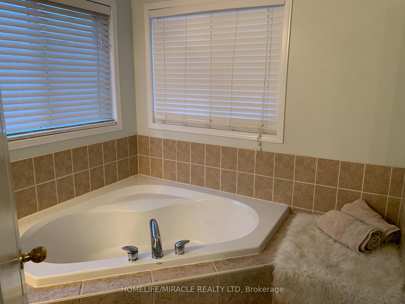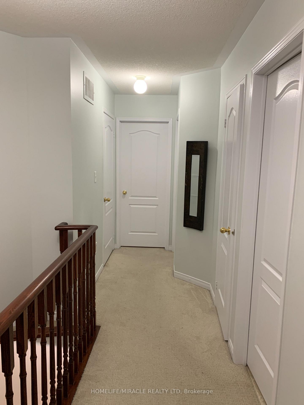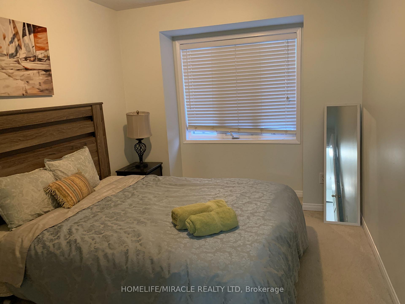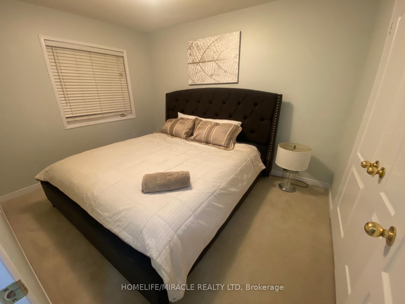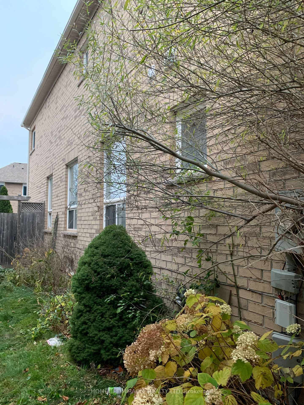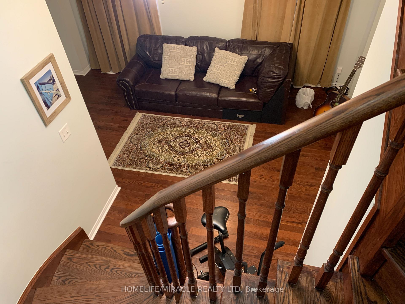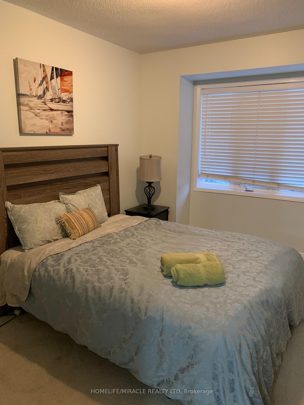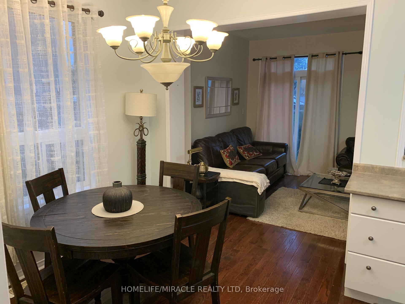$3,400
Available - For Rent
Listing ID: W11886853
2275 Stone Glen Cres , Oakville, L6M 0C8, Ontario
| Spacious end unit townhouse in highly sought after area of West Oak Trails. Plenty windows for natural light as this house is only attached to the adjacent house from the garage; just like a semi. Fully fenced private backyard with deck. Built-in garage with access from inside the house. Double door main entrance into a large sunken foyer. Huge master bedroom with 5 pcs ensuite and walk-in closet fitted with closet organizers. South facing second bedroom with bay window offers spectacular sun set views. House is fully furnished and move in ready. Carpet free ground floor and stairs. New Laundry on 2nd floor. All amenities on walking distance. Public transit is 2 minutes walk; Trafalgar hospital 3 minutes walk. 5 public and 4 Catholic schools serve this area. Surrounded by shopping, grocery stores, banks, parks and community centre within 5 Km radius. Minutes to QEW and 407. Go Transit close by. |
| Extras: Property is fully furnished. All window coverings and light fixtures included. GDO New washer/ dryer. All built-in SS appliances in kitchen: Gas stove, Fridge, dishwasher, microwave plus small counter top appliances. Full list available |
| Price | $3,400 |
| Address: | 2275 Stone Glen Cres , Oakville, L6M 0C8, Ontario |
| Lot Size: | 27.11 x 101.66 (Feet) |
| Acreage: | < .50 |
| Directions/Cross Streets: | Dundas St W & Third Line |
| Rooms: | 7 |
| Bedrooms: | 3 |
| Bedrooms +: | |
| Kitchens: | 1 |
| Family Room: | Y |
| Basement: | Full, Unfinished |
| Furnished: | Y |
| Approximatly Age: | 16-30 |
| Property Type: | Att/Row/Twnhouse |
| Style: | 2-Storey |
| Exterior: | Brick, Stone |
| Garage Type: | Built-In |
| (Parking/)Drive: | Private |
| Drive Parking Spaces: | 1 |
| Pool: | None |
| Private Entrance: | Y |
| Laundry Access: | Ensuite |
| Approximatly Age: | 16-30 |
| Approximatly Square Footage: | 1500-2000 |
| Property Features: | Fenced Yard, Hospital, Park, Place Of Worship, Public Transit, School |
| CAC Included: | Y |
| Common Elements Included: | Y |
| Parking Included: | Y |
| Fireplace/Stove: | N |
| Heat Source: | Gas |
| Heat Type: | Forced Air |
| Central Air Conditioning: | Central Air |
| Sewers: | Sewers |
| Water: | Municipal |
| Utilities-Telephone: | A |
| Although the information displayed is believed to be accurate, no warranties or representations are made of any kind. |
| HOMELIFE/MIRACLE REALTY LTD |
|
|
Ali Shahpazir
Sales Representative
Dir:
416-473-8225
Bus:
416-473-8225
| Book Showing | Email a Friend |
Jump To:
At a Glance:
| Type: | Freehold - Att/Row/Twnhouse |
| Area: | Halton |
| Municipality: | Oakville |
| Neighbourhood: | West Oak Trails |
| Style: | 2-Storey |
| Lot Size: | 27.11 x 101.66(Feet) |
| Approximate Age: | 16-30 |
| Beds: | 3 |
| Baths: | 3 |
| Fireplace: | N |
| Pool: | None |
Locatin Map:

