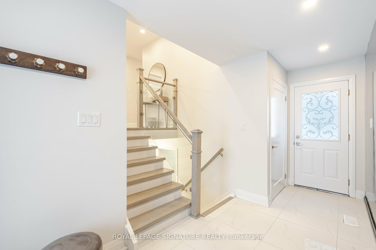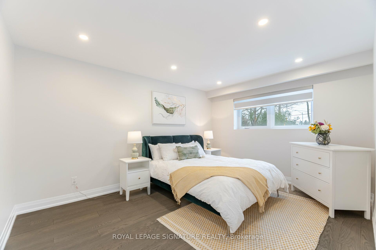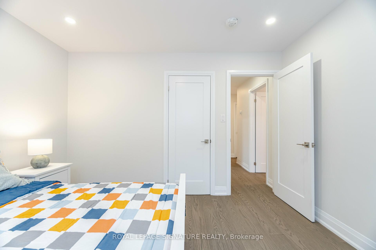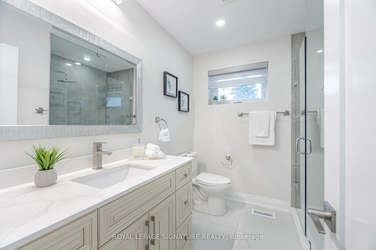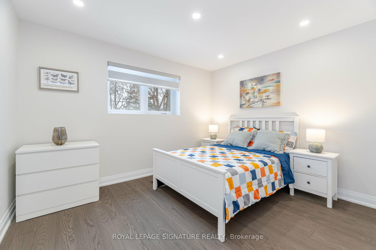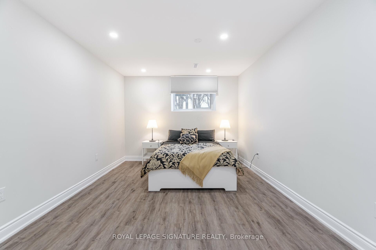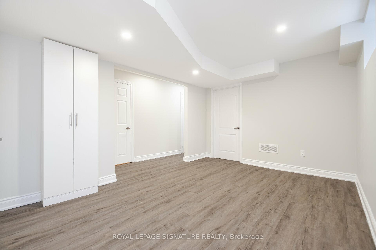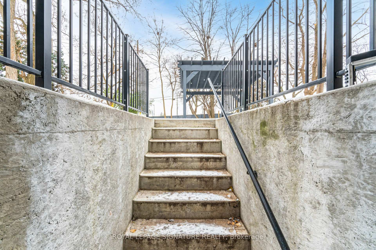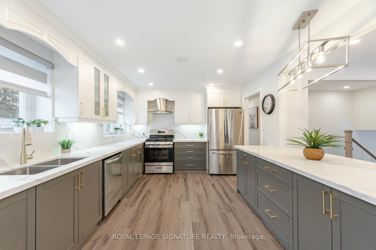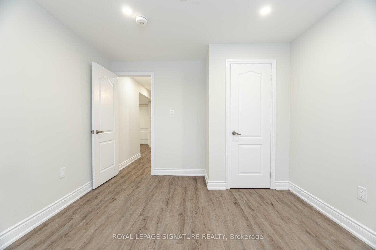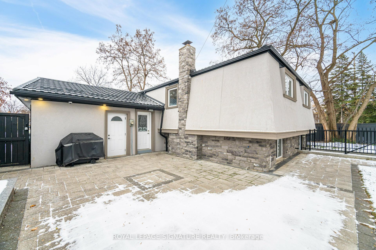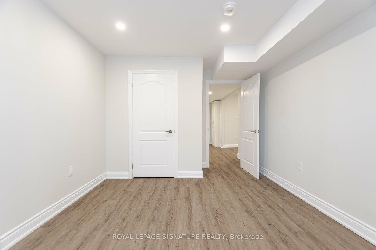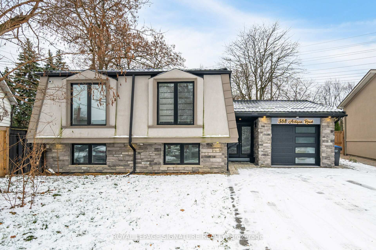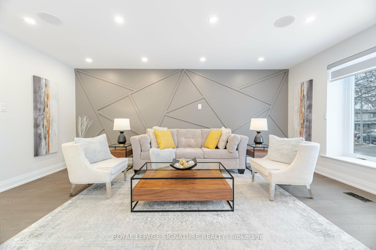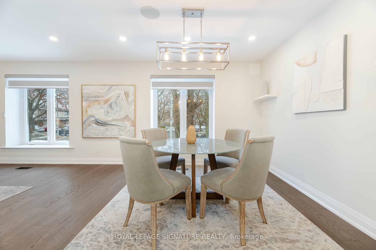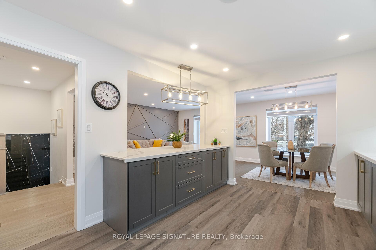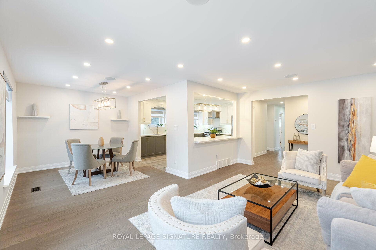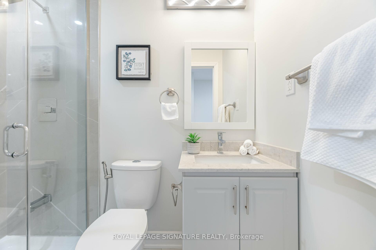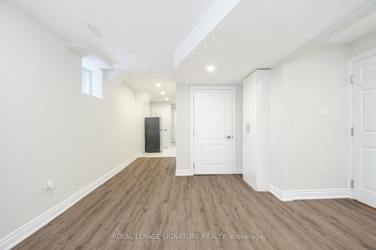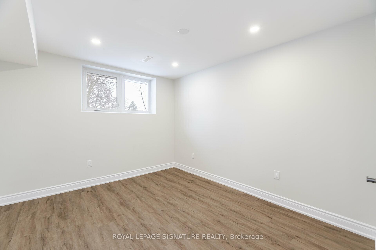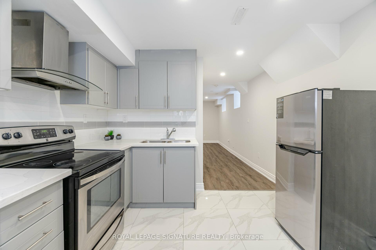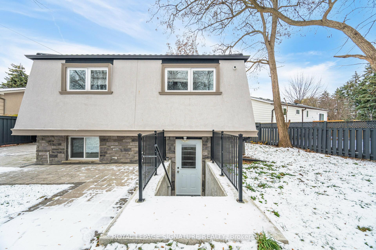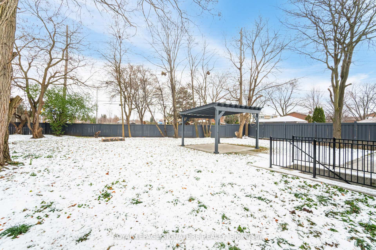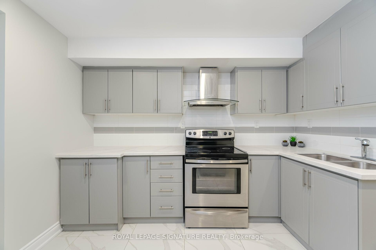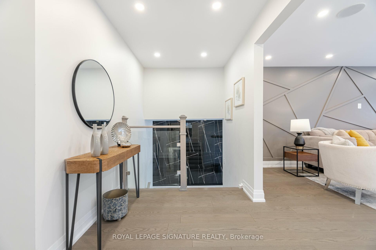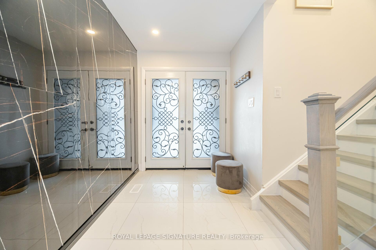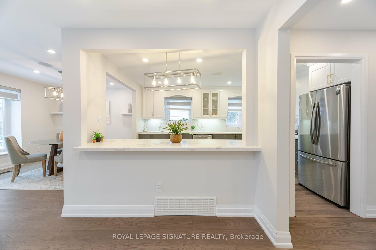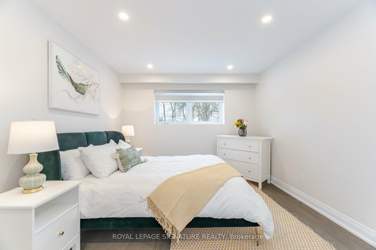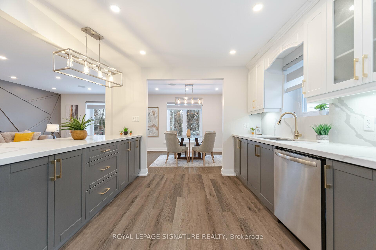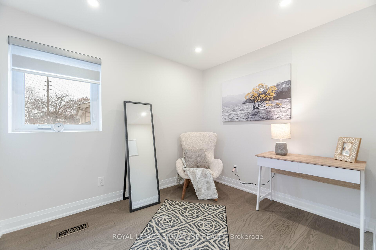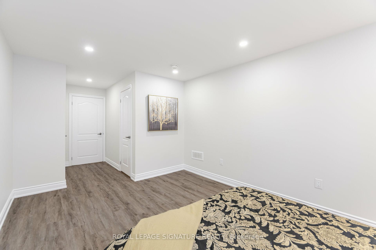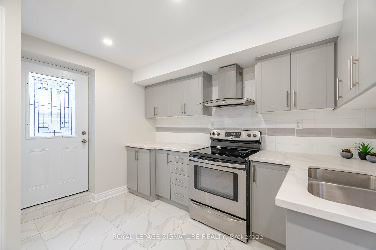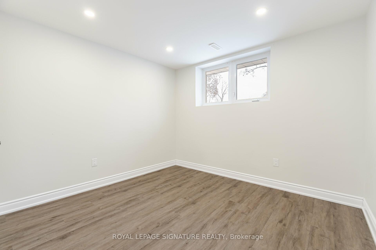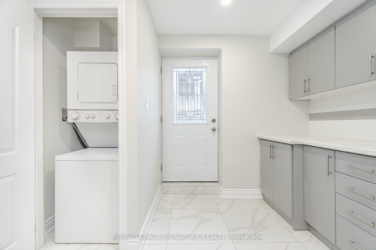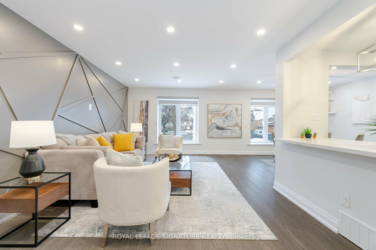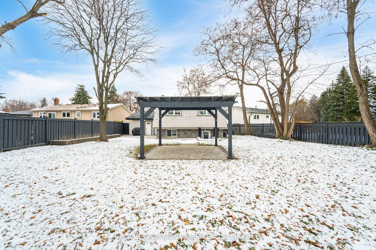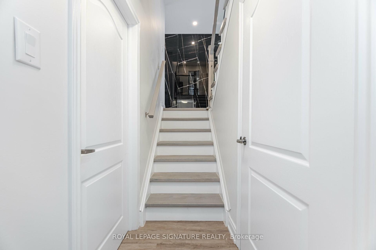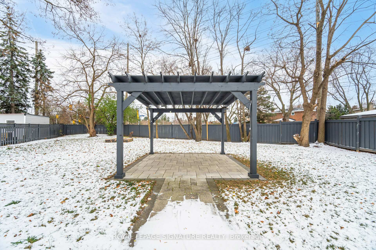$1,690,000
Available - For Sale
Listing ID: W11886739
388 Antigua Rd , Mississauga, L5B 1C4, Ontario
| Your dream home is here, a stunning detached redefining modern living. This fully renovated boasts a legal 2nd dwelling unit, perfect for extra families or rental income. Step into the main residence and be captivated by elegant eng H/W flrs, quartz countertops, and ambient pot lights. The gourmet kit features new high-end appliances and sleek finishes. Relax in the living room with electric blinds for effortless control. A sep entrance leading to the fully equipped 2nd unit, complete with its own laundry and walk-out to the backyard. The outdoor with a pool-sized lot, gazebo, and firepit. A home boasts a camera doorbell, security system, & B/I 5-speaker. Premium upgrades include anew metal roof, energy-efficient furnace and windows, & modern garage door. Enjoy the newly installed interlocking driveway. Nestled in a prime location, you're moments from Trillium Hospital, top schools, parks, transit, and shopping plazas. Experience the luxury and functionality in this move-in ready home! |
| Extras: Culinary delight with new S/S appliances: fridge, gas stove, dishwasher, range hood. Tankless water heater (rental). W/D included. Basement: S/S stove, fridge, stackable W/D. Family-friendly court location. A true masterpiece must see! |
| Price | $1,690,000 |
| Taxes: | $7223.45 |
| Address: | 388 Antigua Rd , Mississauga, L5B 1C4, Ontario |
| Lot Size: | 43.25 x 178.19 (Feet) |
| Acreage: | < .50 |
| Directions/Cross Streets: | Mavis & Queesway |
| Rooms: | 10 |
| Rooms +: | 1 |
| Bedrooms: | 4 |
| Bedrooms +: | 2 |
| Kitchens: | 1 |
| Kitchens +: | 1 |
| Family Room: | N |
| Basement: | Apartment, Fin W/O |
| Property Type: | Detached |
| Style: | Bungalow-Raised |
| Exterior: | Brick |
| Garage Type: | Attached |
| (Parking/)Drive: | Available |
| Drive Parking Spaces: | 4 |
| Pool: | None |
| Fireplace/Stove: | N |
| Heat Source: | Gas |
| Heat Type: | Forced Air |
| Central Air Conditioning: | Central Air |
| Sewers: | Sewers |
| Water: | Municipal |
$
%
Years
This calculator is for demonstration purposes only. Always consult a professional
financial advisor before making personal financial decisions.
| Although the information displayed is believed to be accurate, no warranties or representations are made of any kind. |
| ROYAL LEPAGE SIGNATURE REALTY |
|
|
Ali Shahpazir
Sales Representative
Dir:
416-473-8225
Bus:
416-473-8225
| Virtual Tour | Book Showing | Email a Friend |
Jump To:
At a Glance:
| Type: | Freehold - Detached |
| Area: | Peel |
| Municipality: | Mississauga |
| Neighbourhood: | Cooksville |
| Style: | Bungalow-Raised |
| Lot Size: | 43.25 x 178.19(Feet) |
| Tax: | $7,223.45 |
| Beds: | 4+2 |
| Baths: | 3 |
| Fireplace: | N |
| Pool: | None |
Locatin Map:
Payment Calculator:

