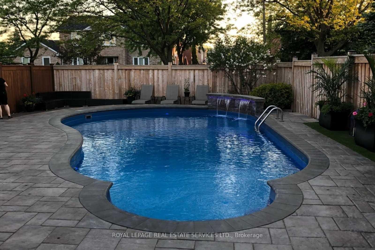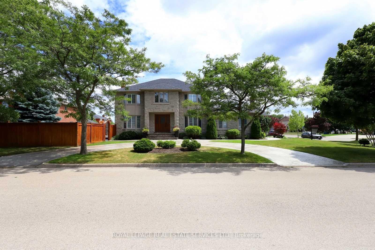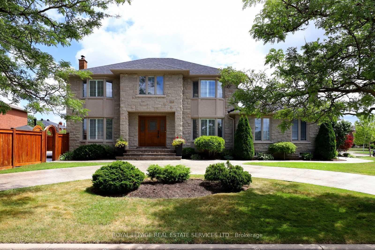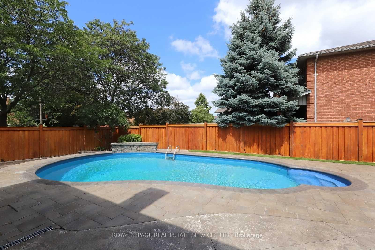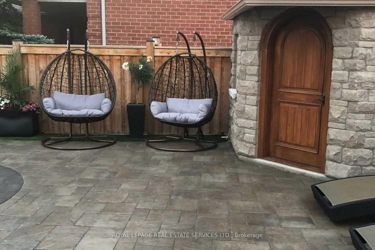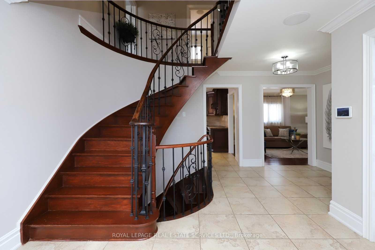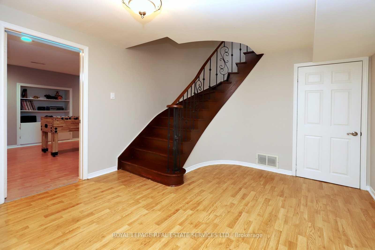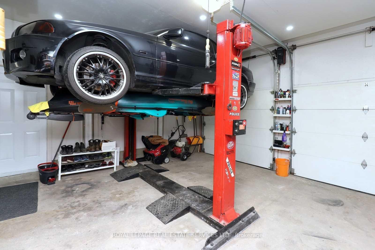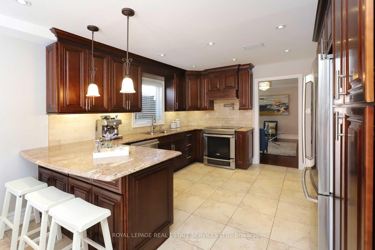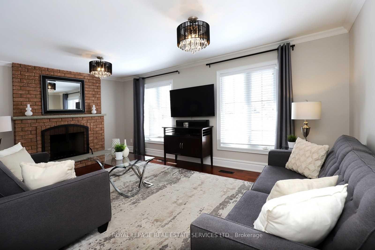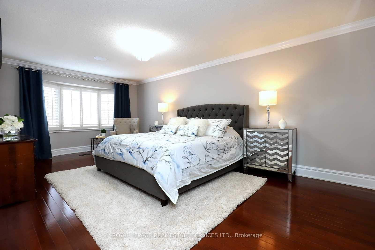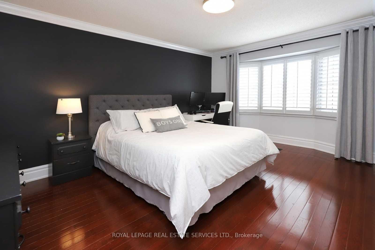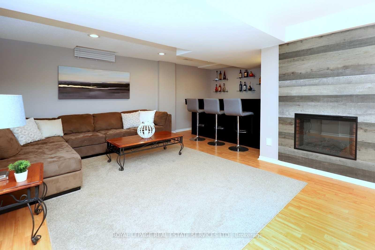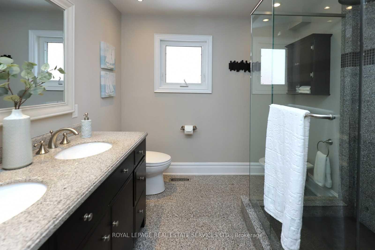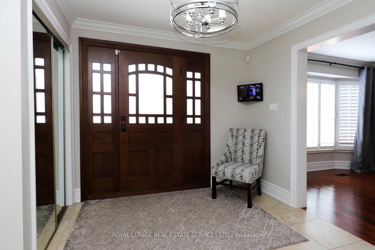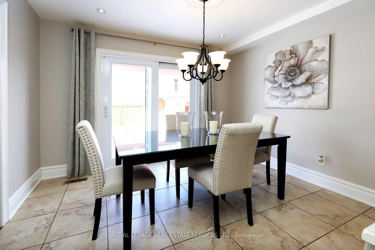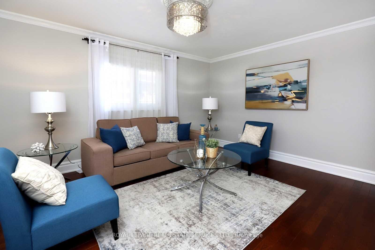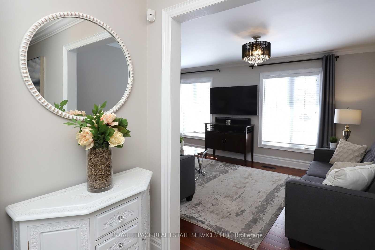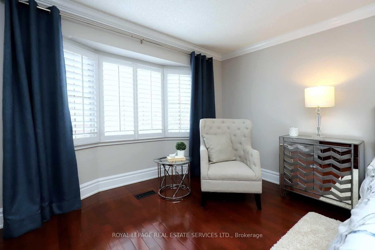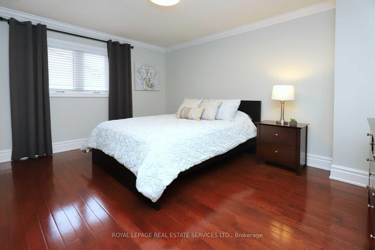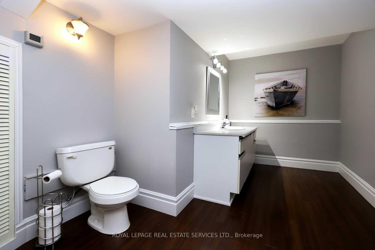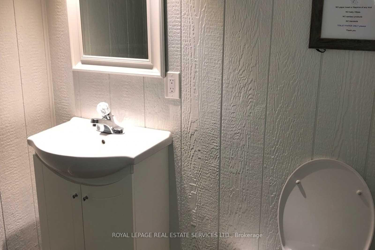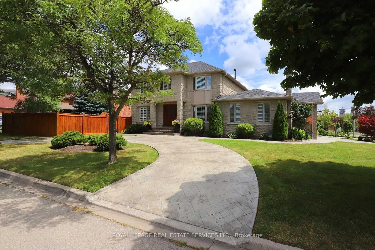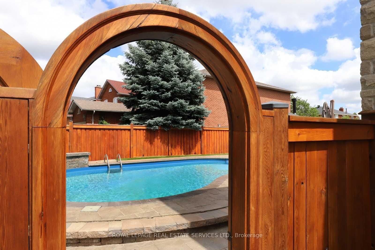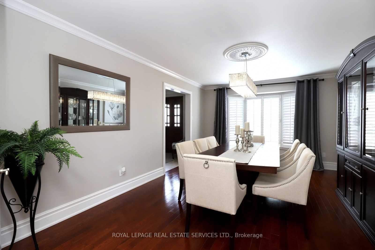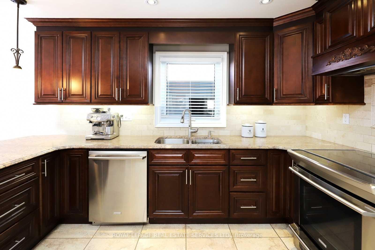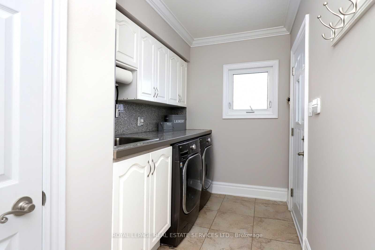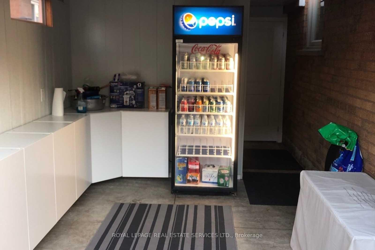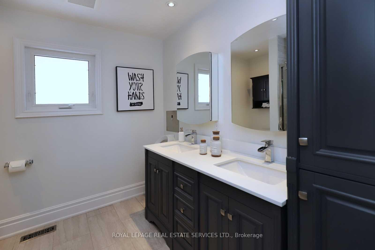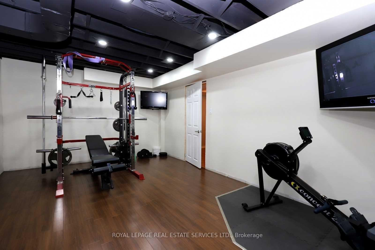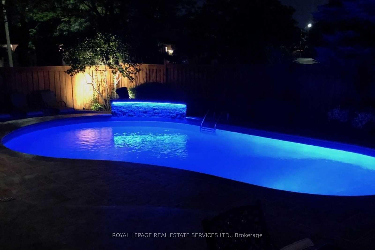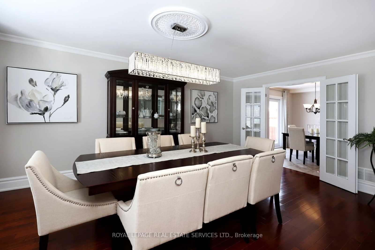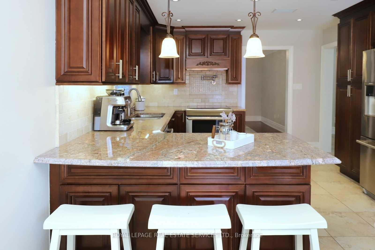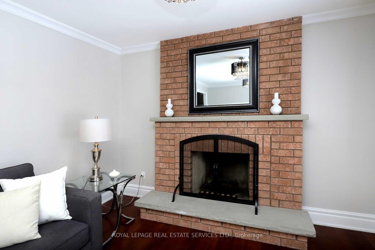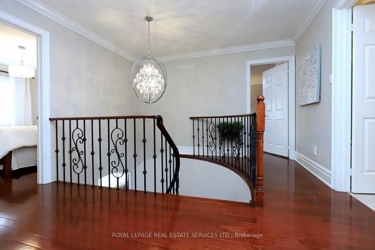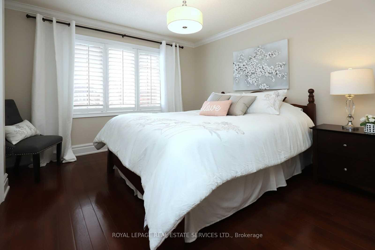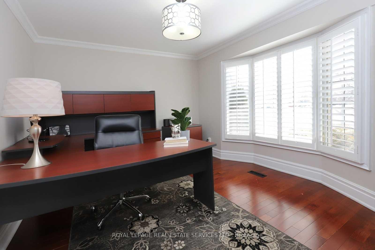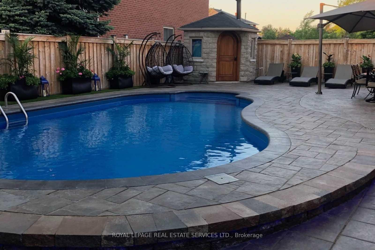$5,385
Available - For Rent
Listing ID: W11886690
4415 Trailmaster Dr , Mississauga, L5V 1E6, Ontario
| Welcome To 4415 Trailmaster Dr., An Exceptional Detached 4-Bedroom Home Set In One Of Mississauga's Most Coveted Neighborhoods. This Residence Is A Testament To Style And Comfort, Showcasing Gleaming Hardwood Floors That Extend Throughout Most Of The House. The Expansive Kitchen Is A Chefs Delight, Equipped With Stainless Steel Appliances, Generous Counter Space, And Ample Cabinetry. A Convenient Breakfast Bar And Sunlit Breakfast Area Lead Seamlessly To A Private Outdoor Oasis. Step Into A Backyard Designed For Ultimate Relaxation And Entertainment, Featuring A Luxurious Spa Pool With A Cascading Waterfall, An Outdoor Kitchen Area, And A 2-Piece Powder Room. This Home Effortlessly Blends Indoor Elegance With Outdoor Leisure, Creating A True Entertainers Paradise. |
| Price | $5,385 |
| Address: | 4415 Trailmaster Dr , Mississauga, L5V 1E6, Ontario |
| Lot Size: | 65.58 x 122.83 (Feet) |
| Directions/Cross Streets: | Eglinton & Creditview |
| Rooms: | 9 |
| Rooms +: | 1 |
| Bedrooms: | 4 |
| Bedrooms +: | |
| Kitchens: | 1 |
| Family Room: | Y |
| Basement: | Finished |
| Furnished: | N |
| Property Type: | Detached |
| Style: | 2-Storey |
| Exterior: | Brick |
| Garage Type: | Built-In |
| (Parking/)Drive: | Pvt Double |
| Drive Parking Spaces: | 4 |
| Pool: | None |
| Private Entrance: | Y |
| Laundry Access: | Ensuite |
| Approximatly Square Footage: | 2500-3000 |
| Property Features: | Park, Place Of Worship, Public Transit, School |
| CAC Included: | Y |
| Common Elements Included: | Y |
| Parking Included: | Y |
| Fireplace/Stove: | Y |
| Heat Source: | Gas |
| Heat Type: | Forced Air |
| Central Air Conditioning: | Central Air |
| Sewers: | Sewers |
| Water: | Municipal |
| Although the information displayed is believed to be accurate, no warranties or representations are made of any kind. |
| ROYAL LEPAGE REAL ESTATE SERVICES LTD. |
|
|
Ali Shahpazir
Sales Representative
Dir:
416-473-8225
Bus:
416-473-8225
| Book Showing | Email a Friend |
Jump To:
At a Glance:
| Type: | Freehold - Detached |
| Area: | Peel |
| Municipality: | Mississauga |
| Neighbourhood: | East Credit |
| Style: | 2-Storey |
| Lot Size: | 65.58 x 122.83(Feet) |
| Beds: | 4 |
| Baths: | 4 |
| Fireplace: | Y |
| Pool: | None |
Locatin Map:


