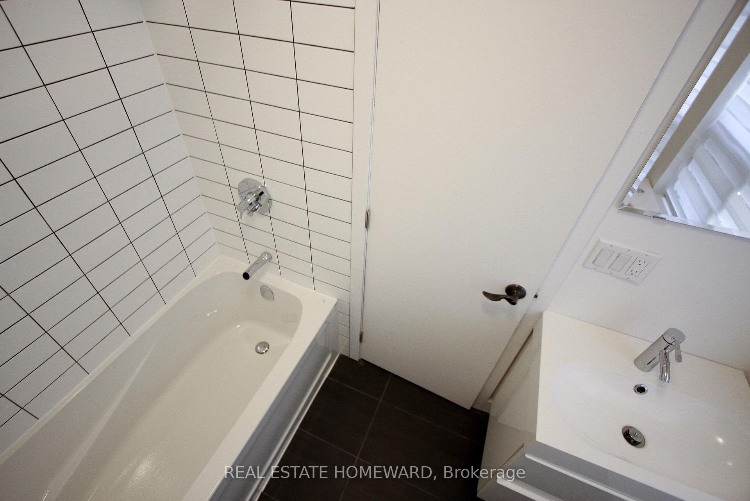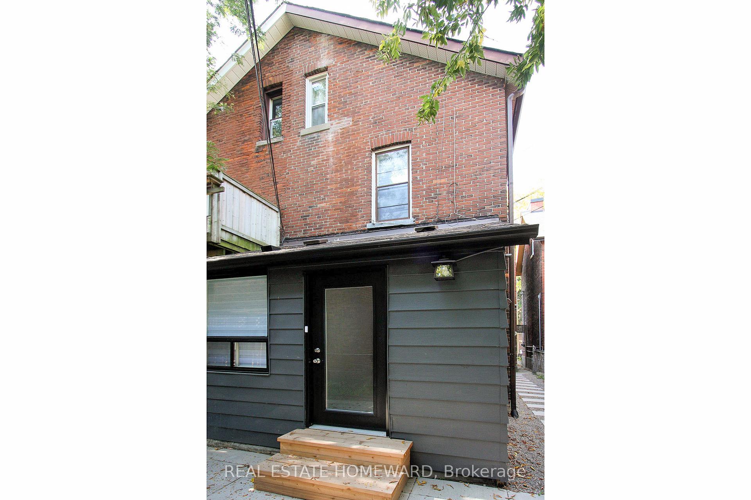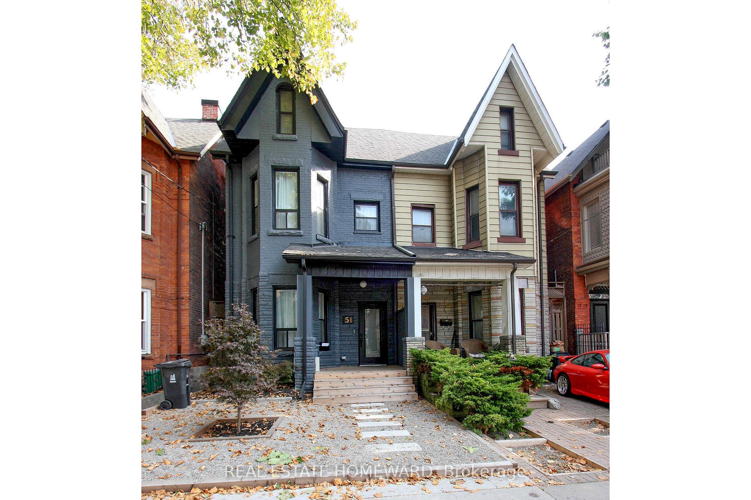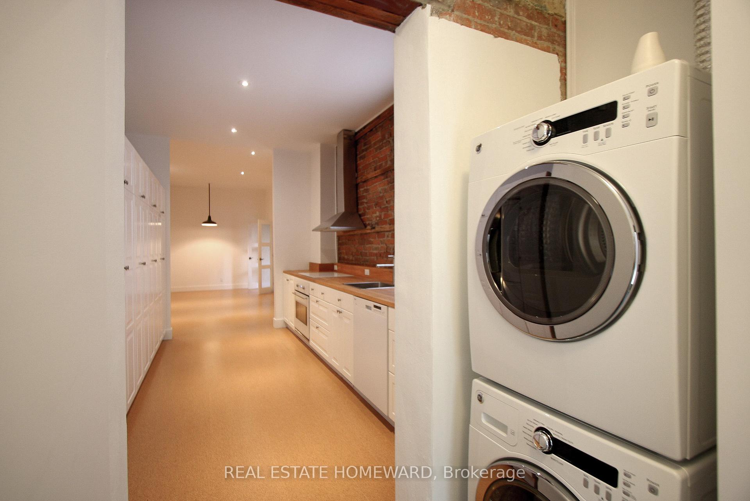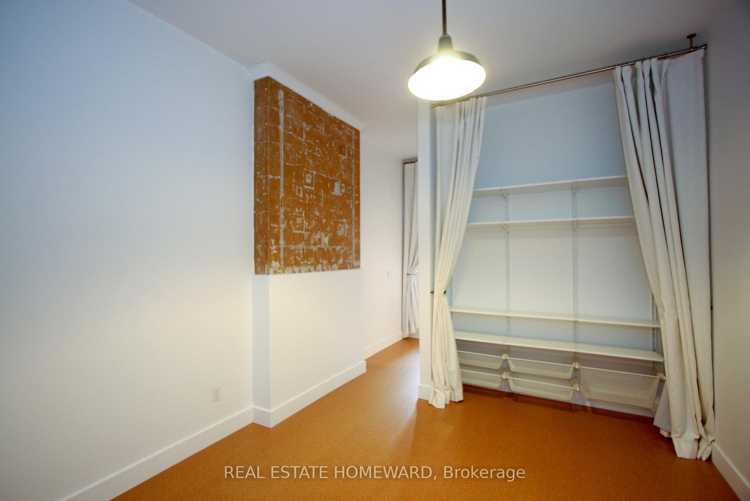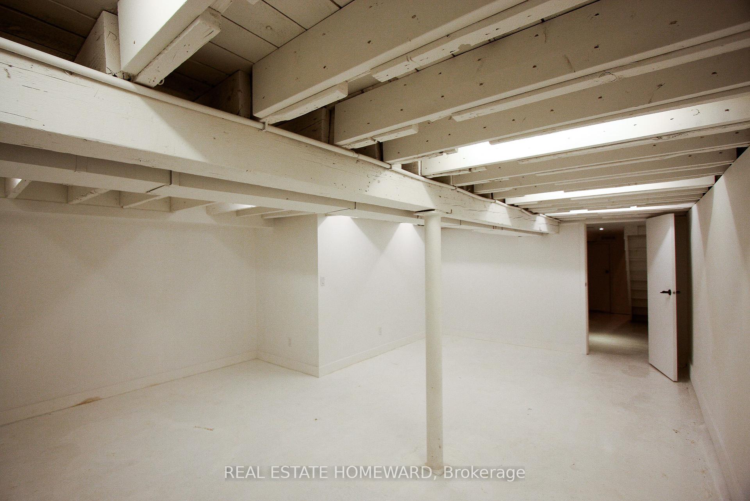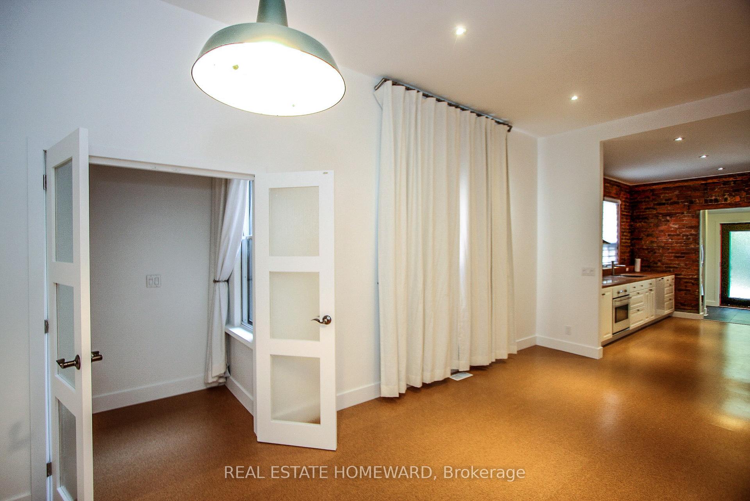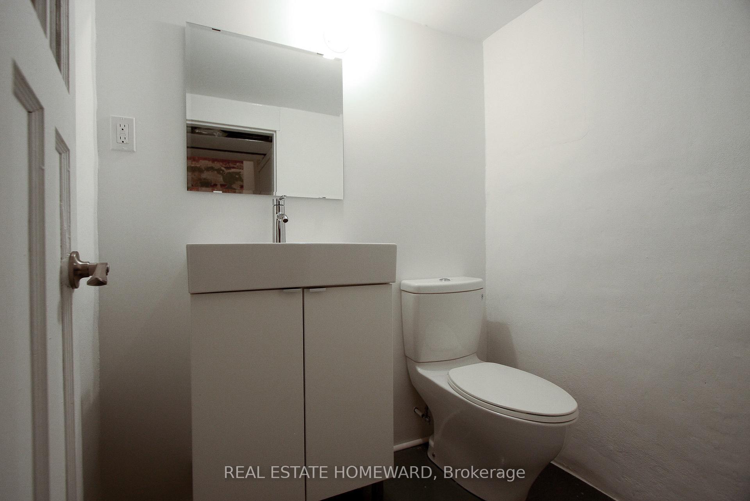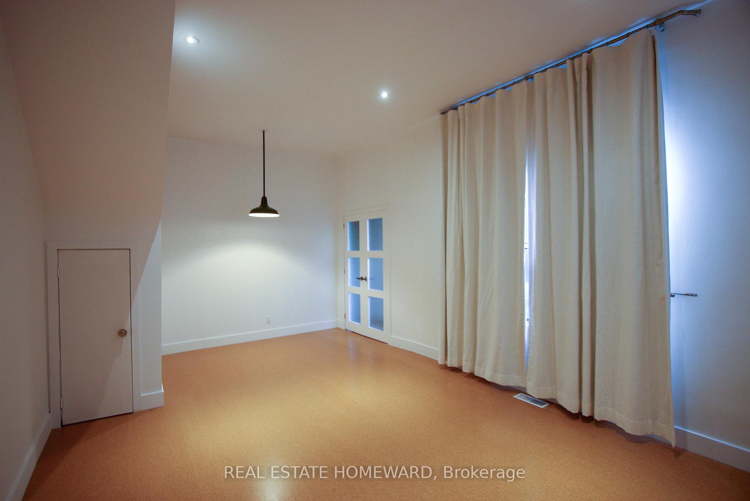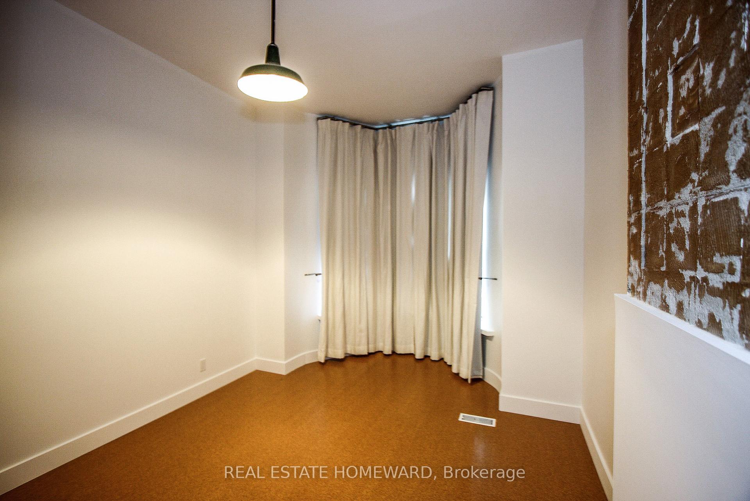$2,900
Available - For Rent
Listing ID: W11886628
51 Brock Ave , Unit Main, Toronto, M6K 2L3, Ontario
| Spacious Modern Apt. In Victorian Home, Spacious 1403 Sf, Contemporary Design & Finishes, Cork And Slate Flooring, Open Spaces, Exposed Brick, 10.5 Ft Ceilings, Large, Modern Kitchen, 14 Ft Wood Counter, Led Pot Lights, Primary Bdrm Main Fl. 2nd Bdrm entire open concept, lower level with ensuite. Small Backyard/Patio, Street Permit Parking, Steps To Queen St. West Shops And Services, Neighbourhood Voted Top-10 Coolest On The Planet By Vogue Magazine (2nd Position!). This Apt. Is A Must See. |
| Extras: Unbeatable Location. Transit Score: 98, Walk Score: 94, Street Permit Parking Available. Basement Rec. Room Can Be Used As A Bedroom. |
| Price | $2,900 |
| Address: | 51 Brock Ave , Unit Main, Toronto, M6K 2L3, Ontario |
| Apt/Unit: | Main |
| Directions/Cross Streets: | Queen and Dufferin |
| Rooms: | 4 |
| Bedrooms: | 2 |
| Bedrooms +: | |
| Kitchens: | 1 |
| Family Room: | Y |
| Basement: | Finished |
| Furnished: | N |
| Approximatly Age: | 0-5 |
| Property Type: | Att/Row/Twnhouse |
| Style: | 3-Storey |
| Exterior: | Brick, Vinyl Siding |
| Garage Type: | None |
| (Parking/)Drive: | None |
| Drive Parking Spaces: | 0 |
| Pool: | None |
| Private Entrance: | Y |
| Approximatly Age: | 0-5 |
| Approximatly Square Footage: | 1100-1500 |
| Property Features: | Public Trans, Rec Centre, School |
| Water Included: | Y |
| Fireplace/Stove: | N |
| Heat Source: | Gas |
| Heat Type: | Forced Air |
| Central Air Conditioning: | Central Air |
| Laundry Level: | Lower |
| Sewers: | Sewers |
| Water: | Municipal |
| Utilities-Cable: | A |
| Utilities-Hydro: | A |
| Utilities-Gas: | N |
| Utilities-Telephone: | A |
| Although the information displayed is believed to be accurate, no warranties or representations are made of any kind. |
| REAL ESTATE HOMEWARD |
|
|
Ali Shahpazir
Sales Representative
Dir:
416-473-8225
Bus:
416-473-8225
| Book Showing | Email a Friend |
Jump To:
At a Glance:
| Type: | Freehold - Att/Row/Twnhouse |
| Area: | Toronto |
| Municipality: | Toronto |
| Neighbourhood: | Roncesvalles |
| Style: | 3-Storey |
| Approximate Age: | 0-5 |
| Beds: | 2 |
| Baths: | 3 |
| Fireplace: | N |
| Pool: | None |
Locatin Map:

