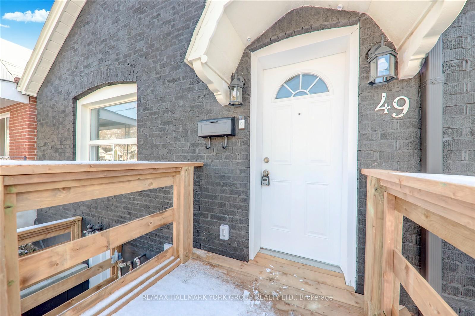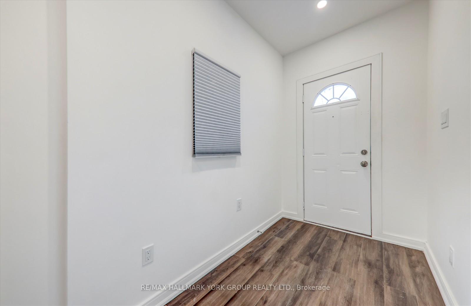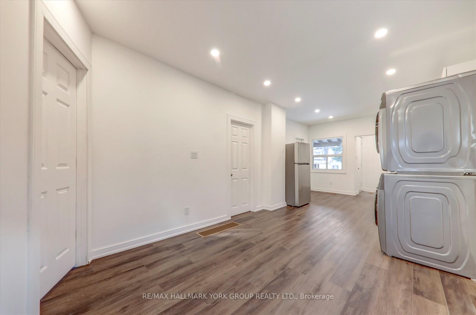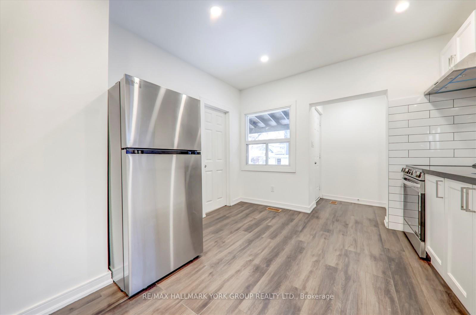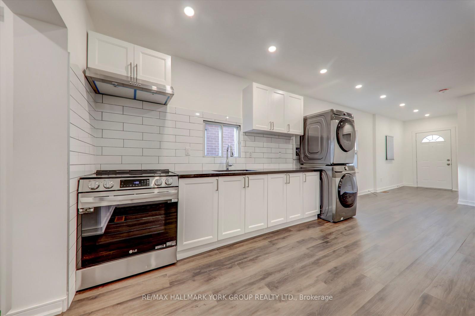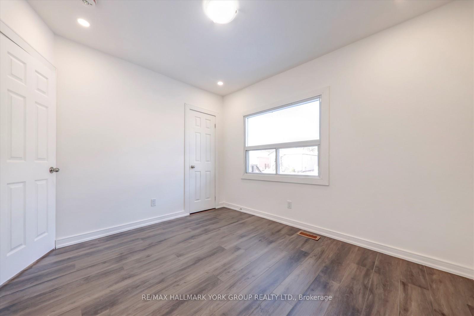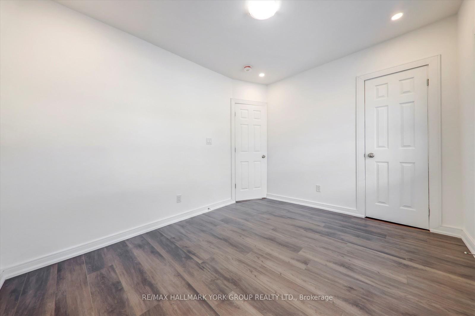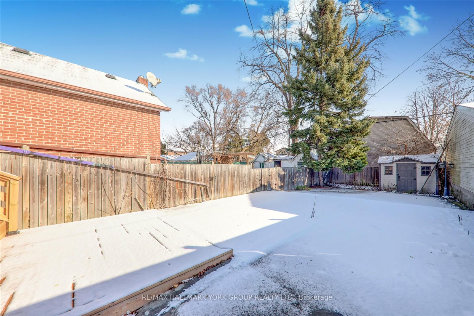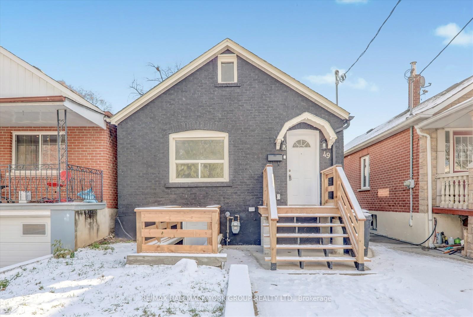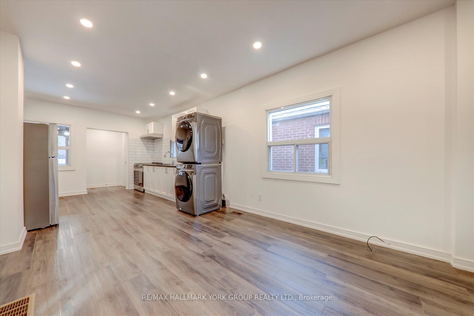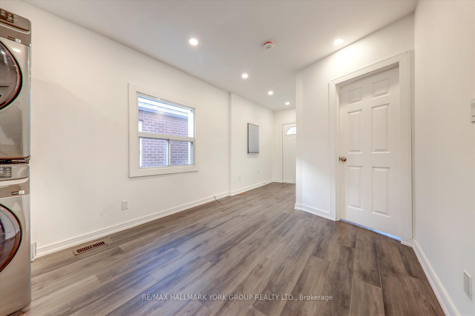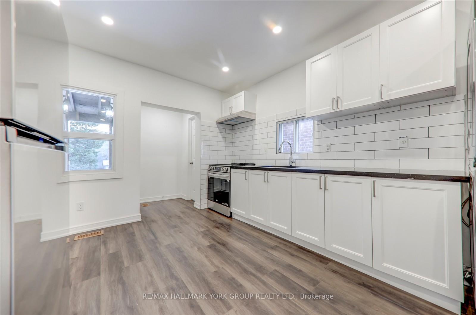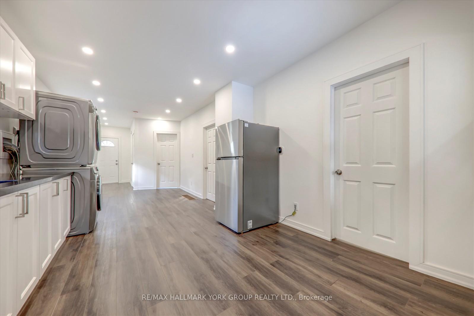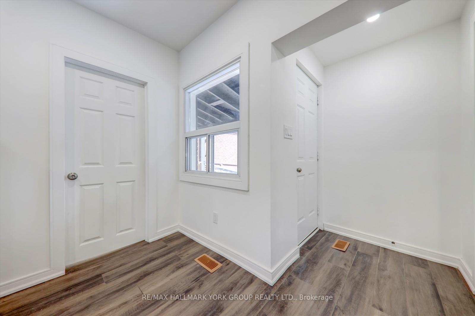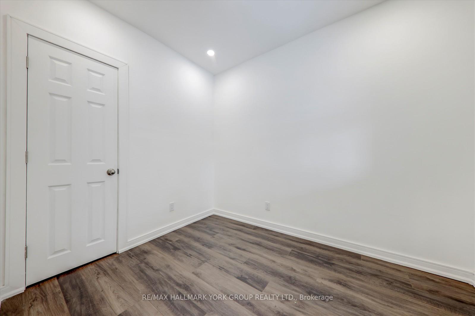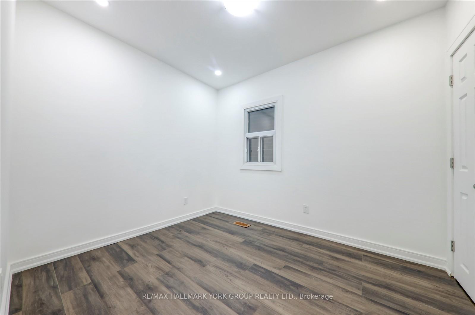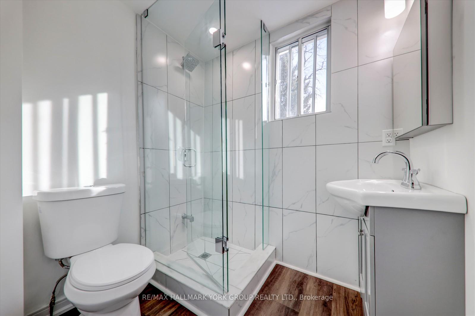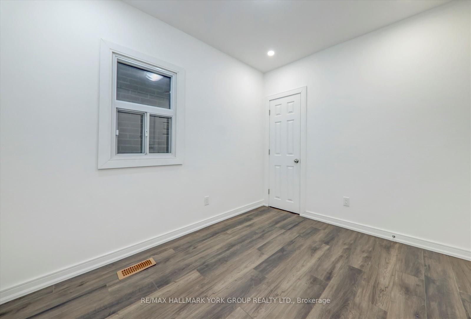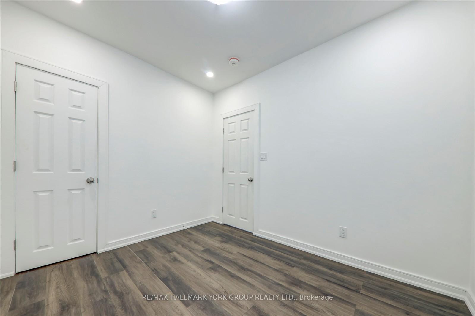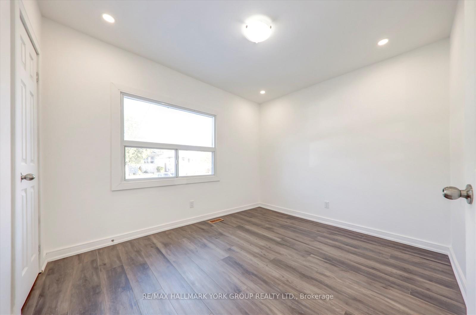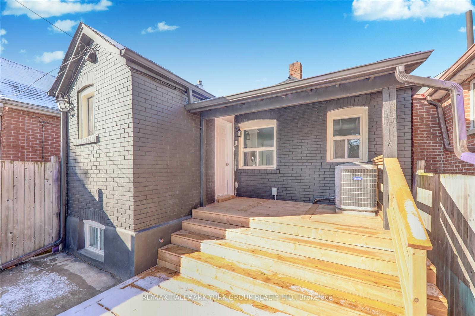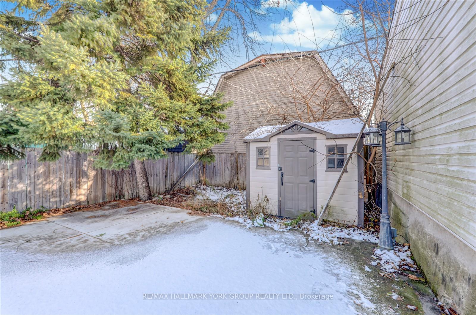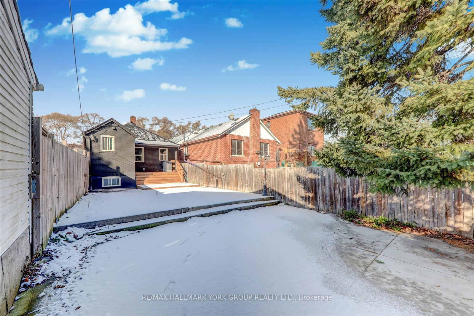$3,000
Available - For Rent
Listing ID: W11886493
49 Cordella Ave , Unit Main, Toronto, M6N 2J7, Ontario
| Newly Renovated Home--Top To Bottom (Nov 2024) Never Lived In Since! Prime Location! Very Close To Schools, TTC & Highway Access. COMPLETELY Separate Living Space (Nothing Shared In Unit). Main Level Unit With Separate Entrance And Exit Doors. Newly Built Cedar Plank Entryway With Refinished Cement Footings And Steel Framing. New Ring Security Doorbell On Main Floor.New Ecobee Smart Thermostat. High-Speed Wifi Available (Up To 100 Download Mbps) Brand NewKitchen With White Shaker Cabinets, Brush Nickel Handles, Subway Tile Backsplash And Custom Quartz Countertops. Stainless Steel Appliances: New Range, Range, Refrigerator, And Full Brand New Washer and Dryer (Exclusive Use For Main Floor). New 7x5"5 EVA Vinyl Plank, Waterproof/Scratch Resistant (Antique Brown Colour). Newly Tiled Bathroom (Porcelain Tile) With Custom Glass Shower Walls. New Dual Flush Toilet And Vanity. New Electrical/Pot Lights, Professionally Cleaned Ventilation System, Large Backyard And Possible Parking Space For Use. Additional Space For Storage Available. Street Parking Available. 50% Utilities. |
| Price | $3,000 |
| Address: | 49 Cordella Ave , Unit Main, Toronto, M6N 2J7, Ontario |
| Apt/Unit: | Main |
| Lot Size: | 25.03 x 120.15 (Feet) |
| Directions/Cross Streets: | Cordella Avenue & Weston Road |
| Rooms: | 5 |
| Bedrooms: | 3 |
| Bedrooms +: | |
| Kitchens: | 1 |
| Family Room: | N |
| Basement: | Other |
| Furnished: | N |
| Property Type: | Detached |
| Style: | Bungalow |
| Exterior: | Brick |
| Garage Type: | None |
| (Parking/)Drive: | Private |
| Drive Parking Spaces: | 1 |
| Pool: | None |
| Private Entrance: | Y |
| Property Features: | Fenced Yard, Place Of Worship, Public Transit, School |
| Parking Included: | Y |
| Fireplace/Stove: | N |
| Heat Source: | Gas |
| Heat Type: | Forced Air |
| Central Air Conditioning: | Central Air |
| Laundry Level: | Main |
| Elevator Lift: | N |
| Sewers: | Sewers |
| Water: | Municipal |
| Although the information displayed is believed to be accurate, no warranties or representations are made of any kind. |
| RE/MAX HALLMARK YORK GROUP REALTY LTD. |
|
|
Ali Shahpazir
Sales Representative
Dir:
416-473-8225
Bus:
416-473-8225
| Book Showing | Email a Friend |
Jump To:
At a Glance:
| Type: | Freehold - Detached |
| Area: | Toronto |
| Municipality: | Toronto |
| Neighbourhood: | Rockcliffe-Smythe |
| Style: | Bungalow |
| Lot Size: | 25.03 x 120.15(Feet) |
| Beds: | 3 |
| Baths: | 1 |
| Fireplace: | N |
| Pool: | None |
Locatin Map:

