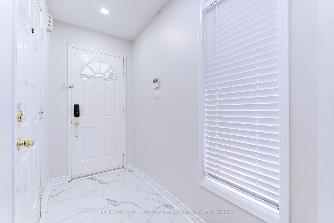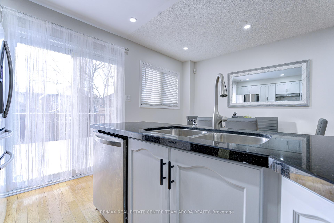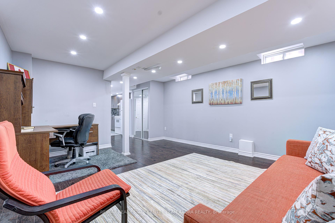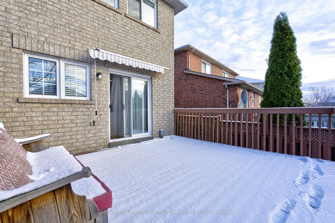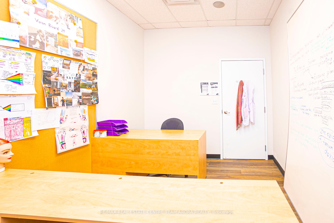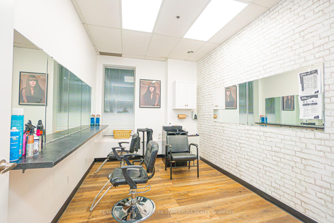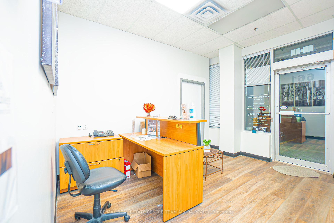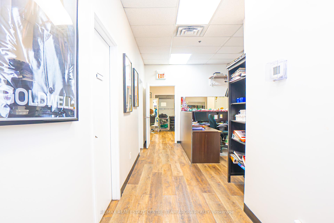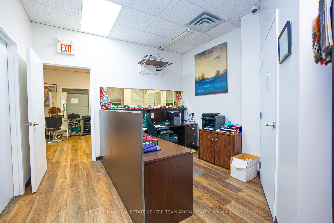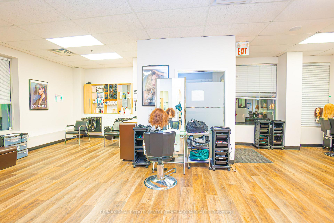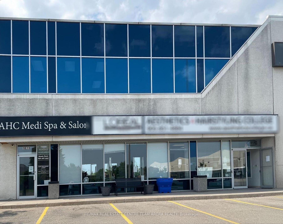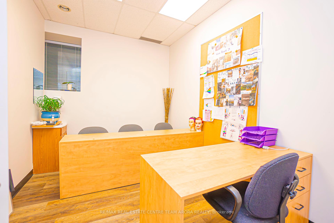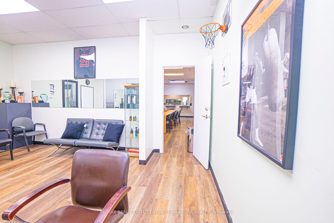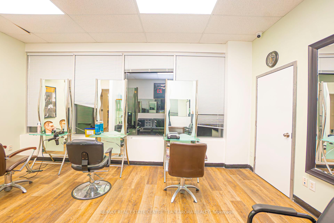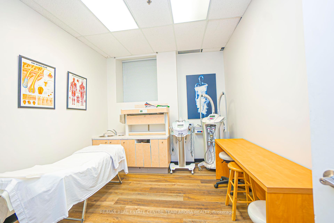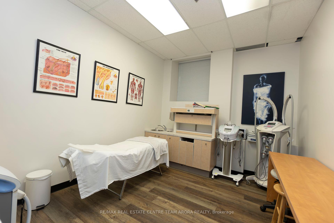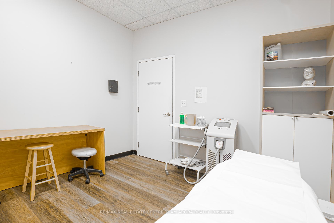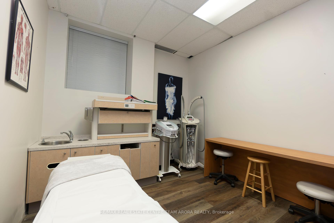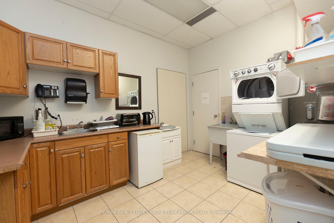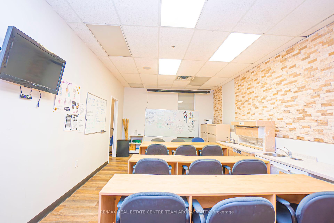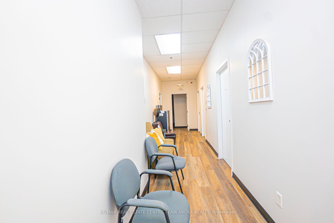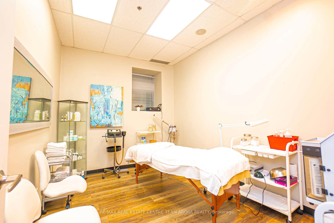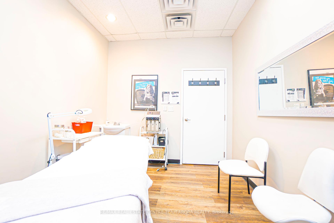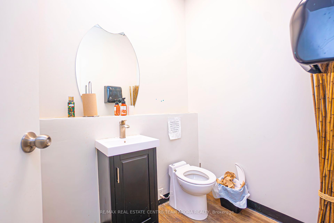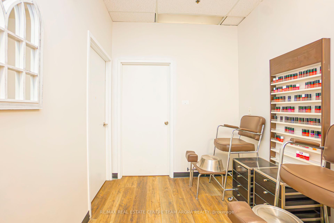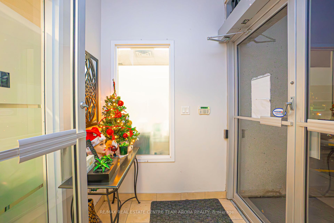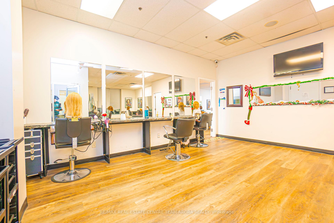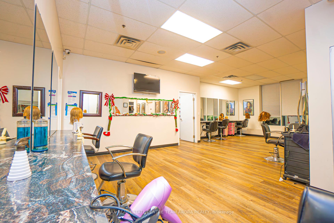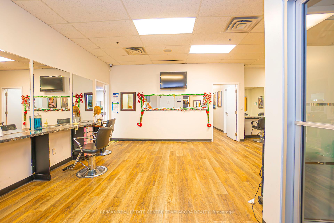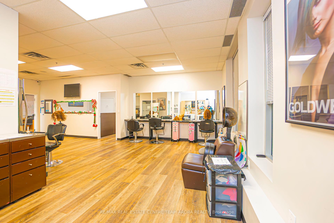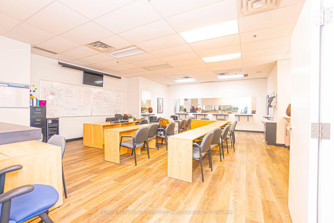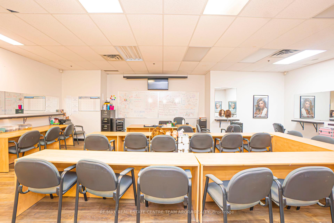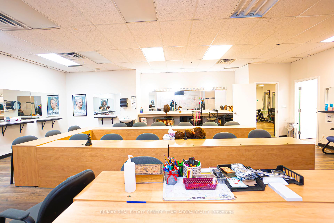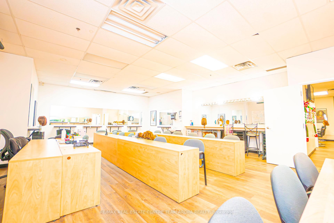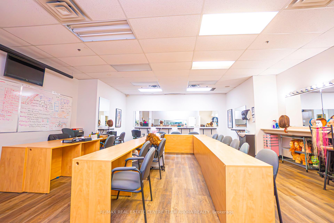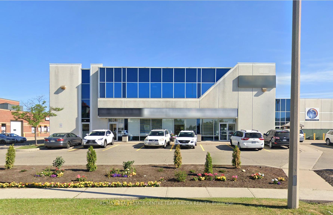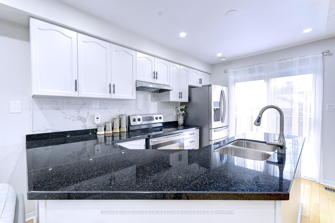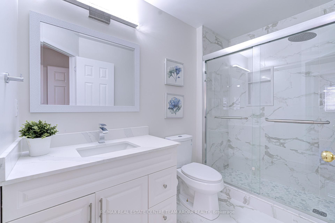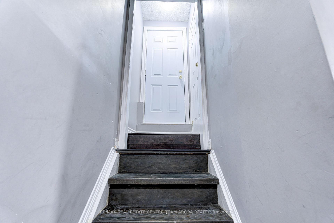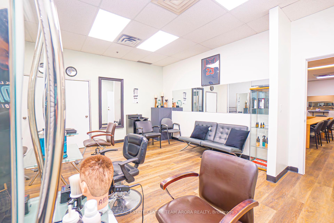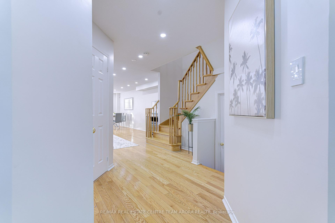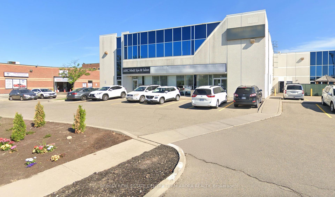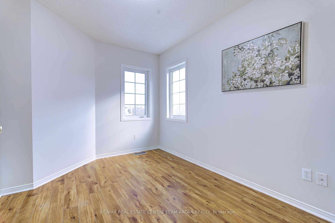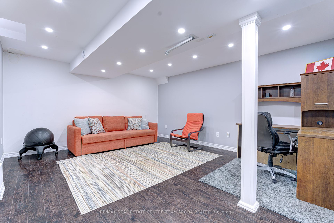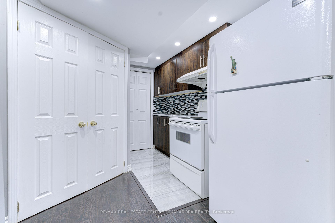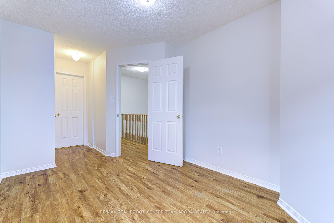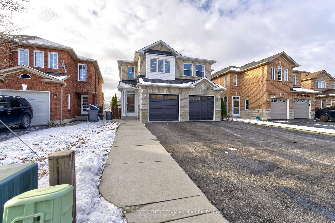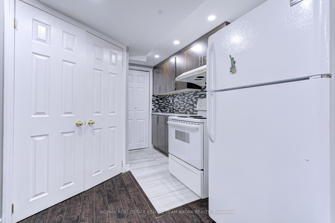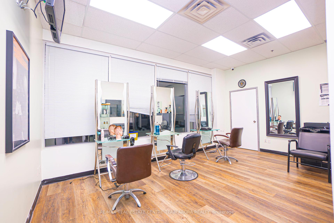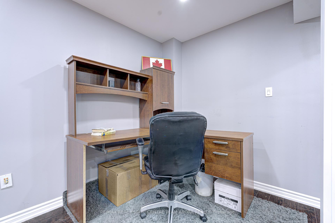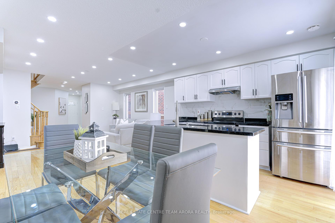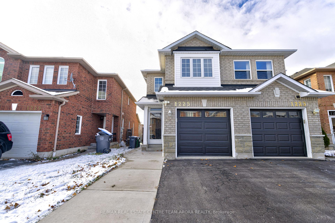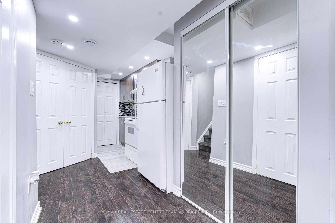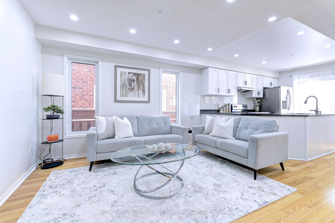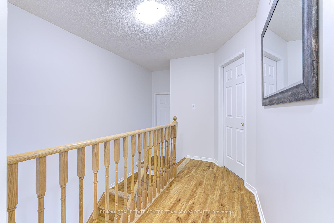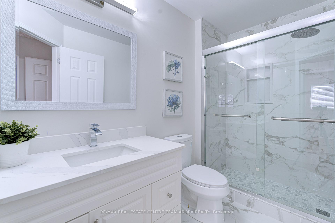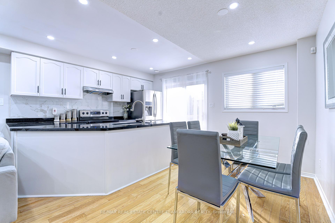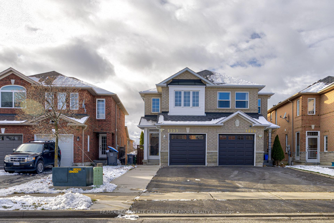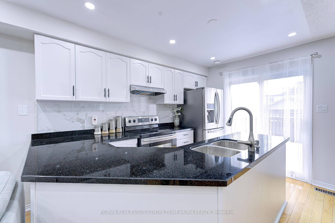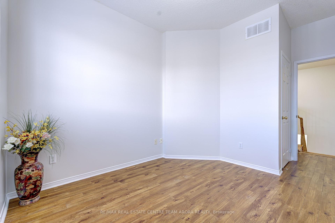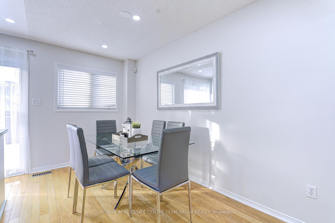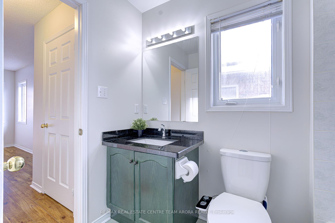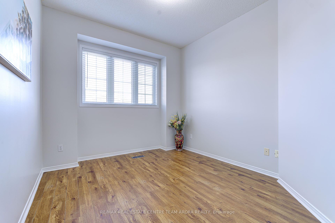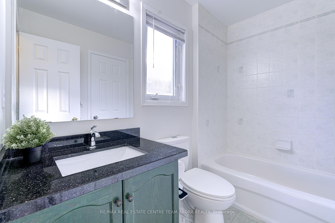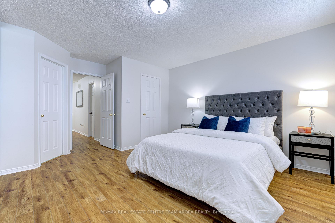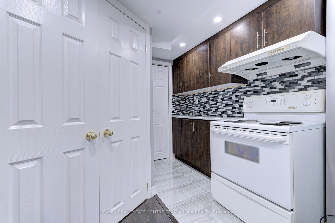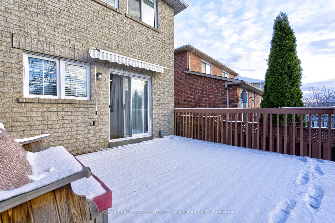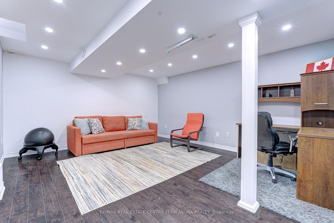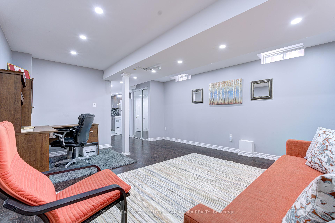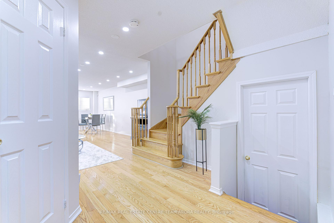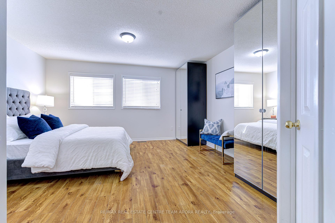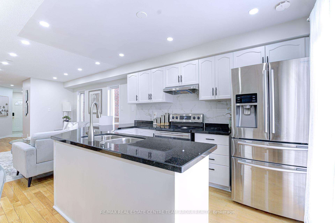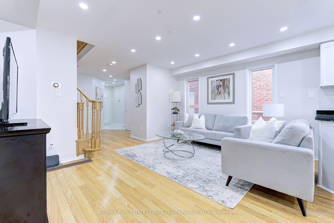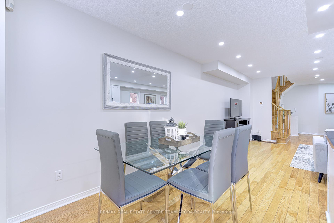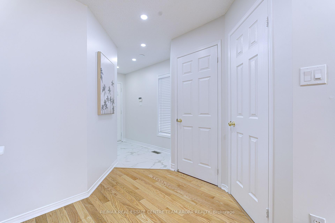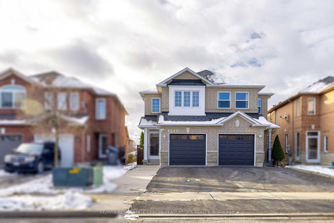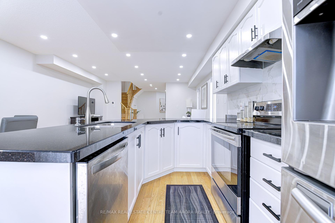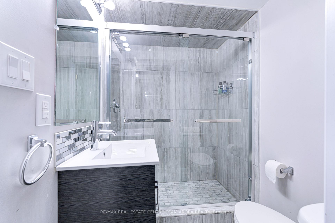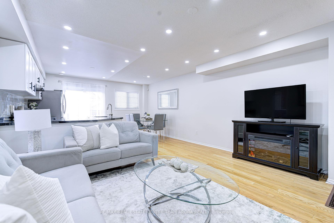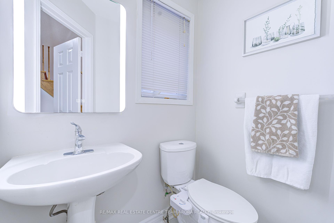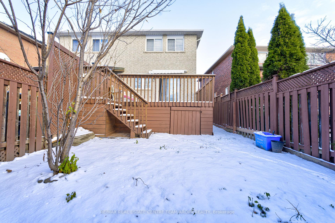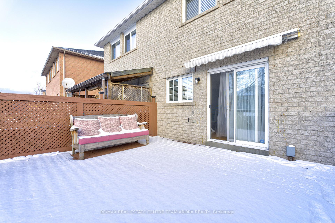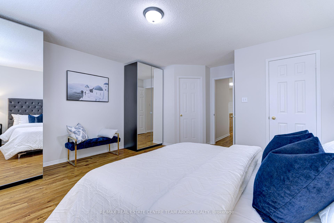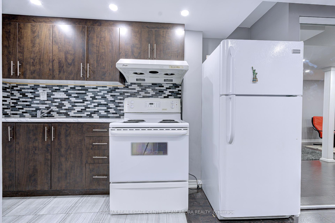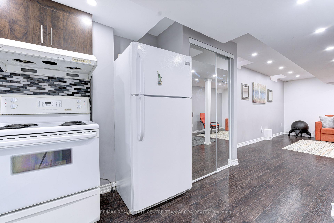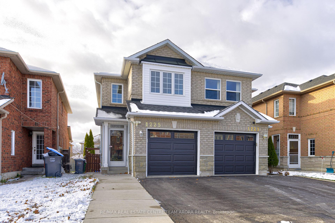$1,049,900
Available - For Sale
Listing ID: W11886409
1225 Foxglove Pl , Mississauga, L5V 2N3, Ontario
| Discover your dream home in the heart of East Credit! This stunning Renovated 3-bedroom semi- detached gem features a modern open-concept main floor with a beautifully upgraded kitchen showcasing granite counters and a porcelain backsplash. Step out onto the raised deck to enjoy family time, complemented by a spacious backyard. The second floor boasts a large primary bedroom with a brand-new ensuite and walk-in closet, along with a second bedroom offering direct access to the main bath. Freshly painted and carpet-free, this home includes professionally installed laminate floors, oak stairs with a finished basement featuring rental potential, inside garage access. Near top-rated schools, Heartland Town Centre, major highways, parks, and shopping, this home is a perfect fit for first-time buyers or investors. Don't wait-schedule your viewing today; this rare opportunity won't last! |
| Price | $1,049,900 |
| Taxes: | $4386.76 |
| Address: | 1225 Foxglove Pl , Mississauga, L5V 2N3, Ontario |
| Lot Size: | 20.01 x 114.83 (Feet) |
| Directions/Cross Streets: | Terry Fox Way/ Bristol Rd |
| Rooms: | 5 |
| Rooms +: | 1 |
| Bedrooms: | 3 |
| Bedrooms +: | 1 |
| Kitchens: | 1 |
| Kitchens +: | 1 |
| Family Room: | N |
| Basement: | Finished |
| Property Type: | Semi-Detached |
| Style: | 2-Storey |
| Exterior: | Brick |
| Garage Type: | Built-In |
| (Parking/)Drive: | Mutual |
| Drive Parking Spaces: | 4 |
| Pool: | None |
| Approximatly Square Footage: | 1100-1500 |
| Property Features: | School |
| Fireplace/Stove: | N |
| Heat Source: | Gas |
| Heat Type: | Forced Air |
| Central Air Conditioning: | Central Air |
| Laundry Level: | Lower |
| Elevator Lift: | N |
| Sewers: | Sewers |
| Water: | Municipal |
| Utilities-Cable: | Y |
| Utilities-Hydro: | Y |
| Utilities-Gas: | Y |
| Utilities-Telephone: | Y |
$
%
Years
This calculator is for demonstration purposes only. Always consult a professional
financial advisor before making personal financial decisions.
| Although the information displayed is believed to be accurate, no warranties or representations are made of any kind. |
| RE/MAX REAL ESTATE CENTRE TEAM ARORA REALTY |
|
|
Ali Shahpazir
Sales Representative
Dir:
416-473-8225
Bus:
416-473-8225
| Virtual Tour | Book Showing | Email a Friend |
Jump To:
At a Glance:
| Type: | Freehold - Semi-Detached |
| Area: | Peel |
| Municipality: | Mississauga |
| Neighbourhood: | East Credit |
| Style: | 2-Storey |
| Lot Size: | 20.01 x 114.83(Feet) |
| Tax: | $4,386.76 |
| Beds: | 3+1 |
| Baths: | 4 |
| Fireplace: | N |
| Pool: | None |
Locatin Map:
Payment Calculator:

