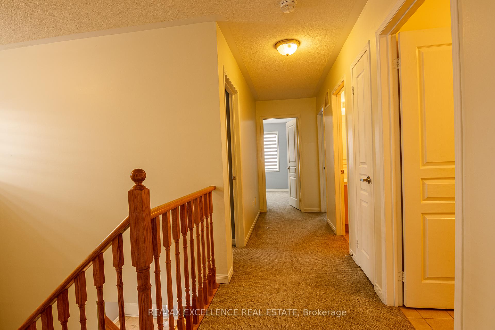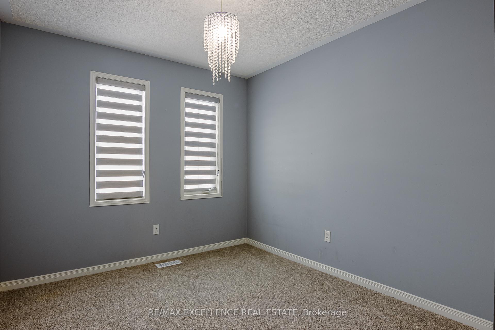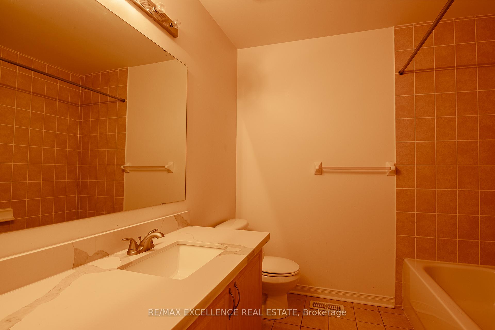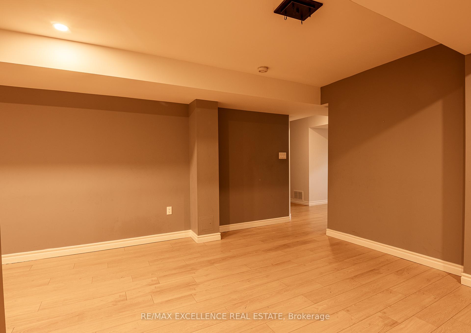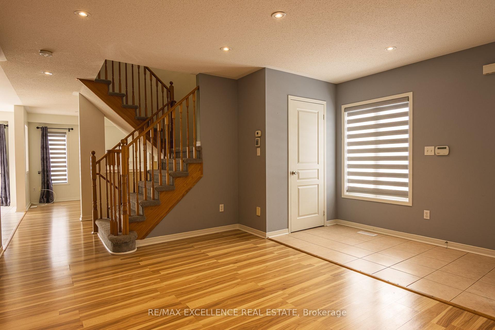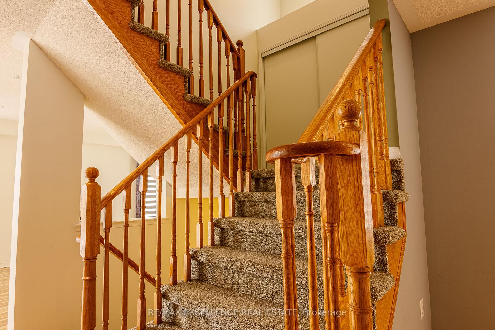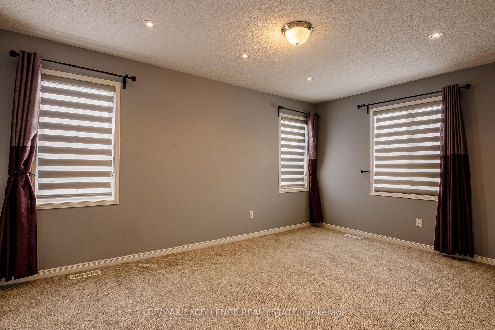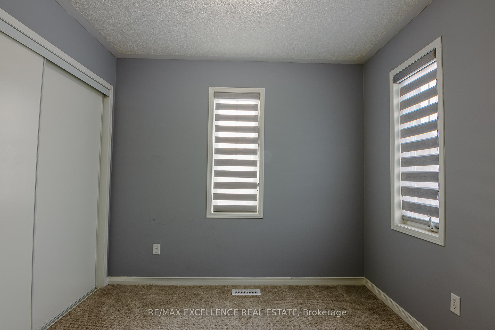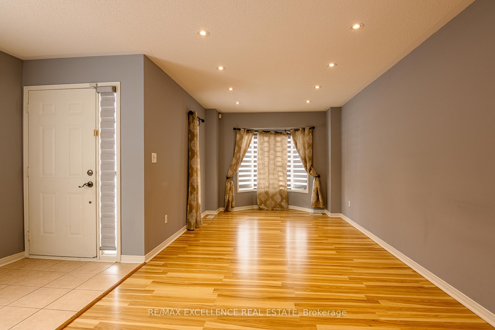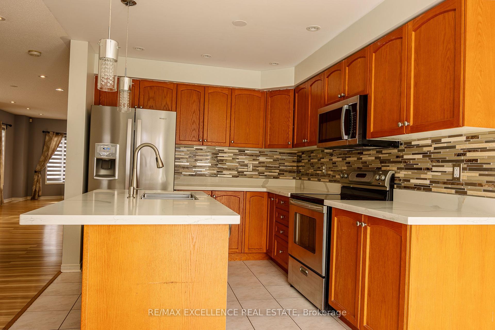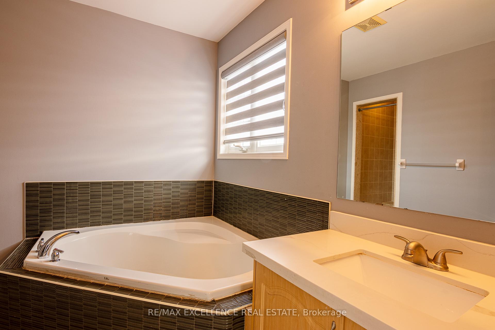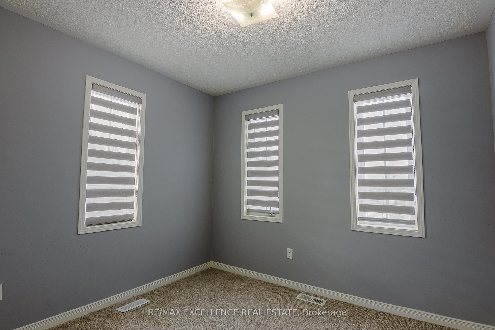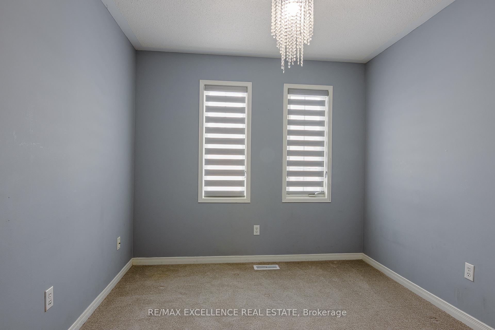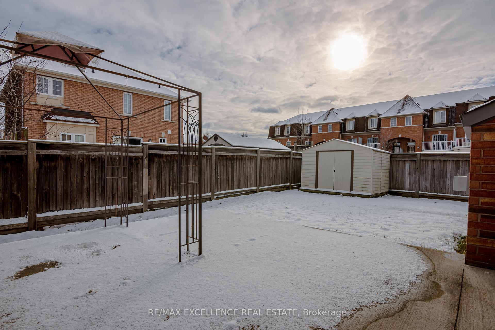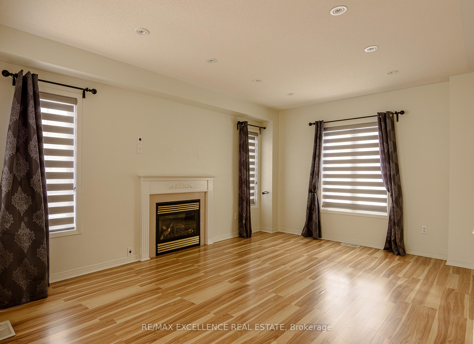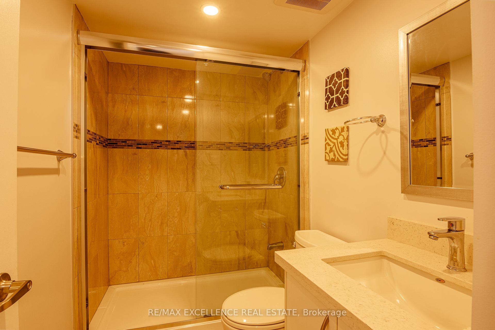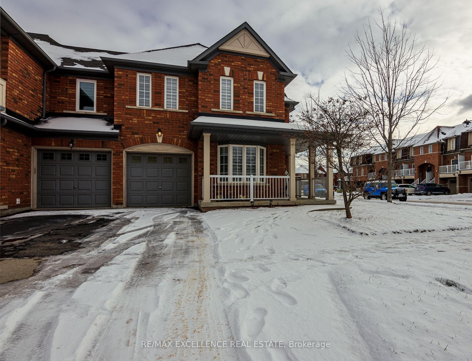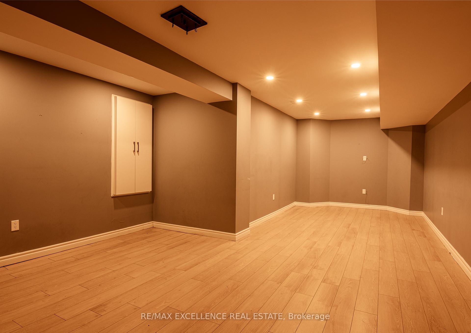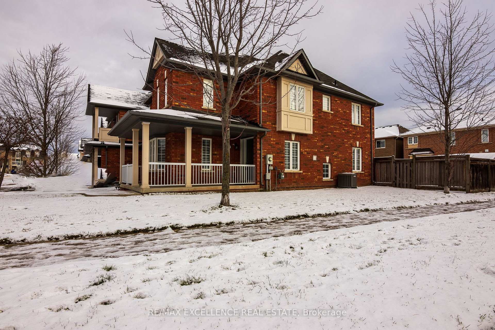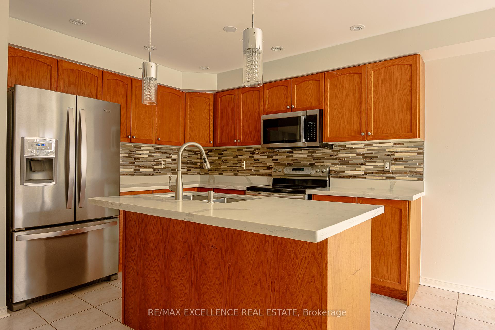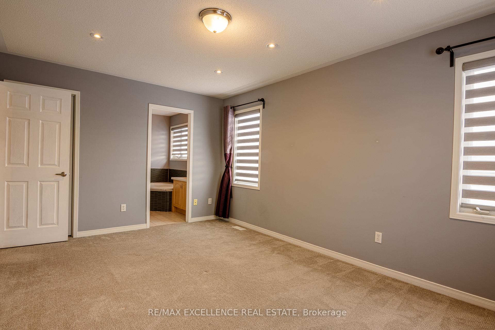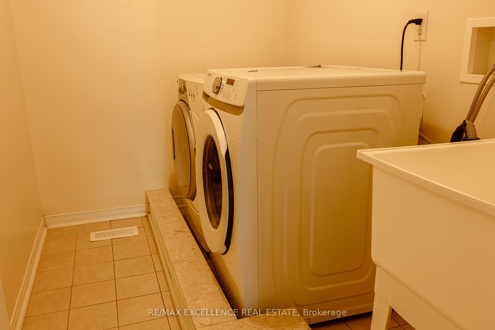$3,999
Available - For Rent
Listing ID: W11886325
2324 Saddlecreek Cres , Oakville, L6M 5J7, Ontario
| Move-in ready! This beautiful end-unit townhome is bathed in natural light and situated in one of Oakville's most sought-after neighborhoods. Recently upgraded with new window coverings that bring the outdoors in, its the perfect blend of style and comfort. The main floor boasts a sleek kitchen with stainless steel appliances and an open-concept living and dining area ideal for both relaxing and entertaining. Upstairs, you'll find four spacious, freshly painted bedrooms with upgraded carpets, including a primary suite with a walk-in closet and ensuite bathroom. The fully finished basement offers a rec room and a private space, perfect for an office or creative retreat. The property also features a fenced yard, great for enjoying the outdoors. Plus, you're just minutes from top-rated schools, a variety of incredible restaurants, the hospital, and all the shopping you could ever need! |
| Price | $3,999 |
| Address: | 2324 Saddlecreek Cres , Oakville, L6M 5J7, Ontario |
| Acreage: | < .50 |
| Directions/Cross Streets: | Postmaster/Dundas |
| Rooms: | 8 |
| Rooms +: | 2 |
| Bedrooms: | 4 |
| Bedrooms +: | |
| Kitchens: | 1 |
| Family Room: | Y |
| Basement: | Finished |
| Furnished: | N |
| Approximatly Age: | 16-30 |
| Property Type: | Att/Row/Twnhouse |
| Style: | 2-Storey |
| Exterior: | Brick, Wood |
| Garage Type: | Attached |
| (Parking/)Drive: | Available |
| Drive Parking Spaces: | 1 |
| Pool: | None |
| Private Entrance: | Y |
| Other Structures: | Garden Shed |
| Approximatly Age: | 16-30 |
| Approximatly Square Footage: | 1500-2000 |
| Property Features: | Fenced Yard, Golf, Hospital, Library, Park, Place Of Worship |
| CAC Included: | Y |
| Parking Included: | Y |
| Fireplace/Stove: | Y |
| Heat Source: | Gas |
| Heat Type: | Forced Air |
| Central Air Conditioning: | Central Air |
| Laundry Level: | Upper |
| Elevator Lift: | N |
| Sewers: | Sewers |
| Water: | Municipal |
| Although the information displayed is believed to be accurate, no warranties or representations are made of any kind. |
| RE/MAX EXCELLENCE REAL ESTATE |
|
|
Ali Shahpazir
Sales Representative
Dir:
416-473-8225
Bus:
416-473-8225
| Book Showing | Email a Friend |
Jump To:
At a Glance:
| Type: | Freehold - Att/Row/Twnhouse |
| Area: | Halton |
| Municipality: | Oakville |
| Neighbourhood: | Bronte West |
| Style: | 2-Storey |
| Approximate Age: | 16-30 |
| Beds: | 4 |
| Baths: | 4 |
| Fireplace: | Y |
| Pool: | None |
Locatin Map:

