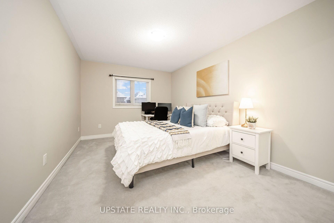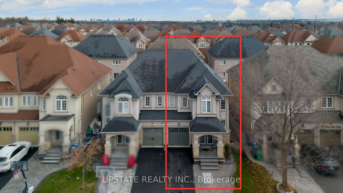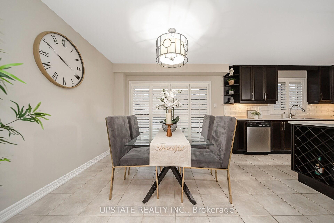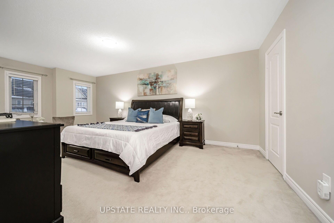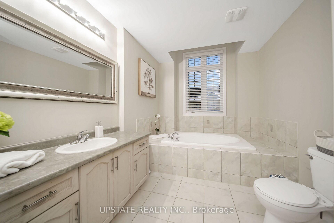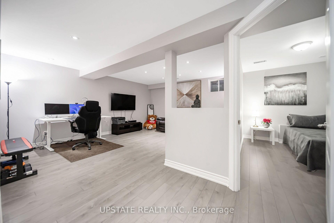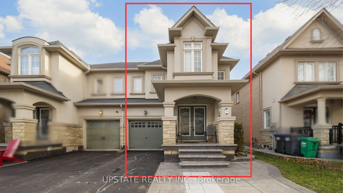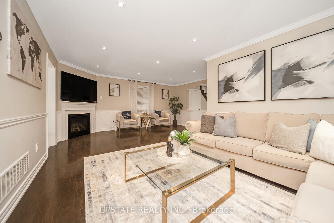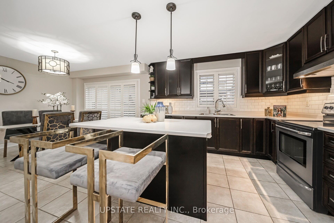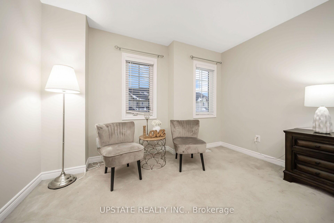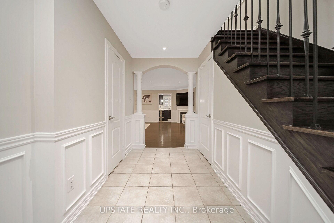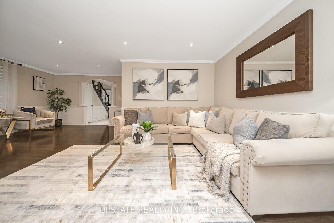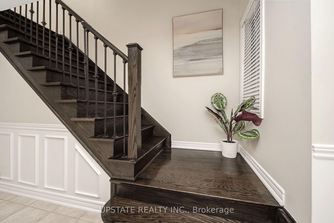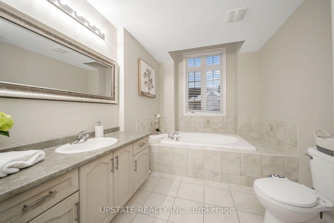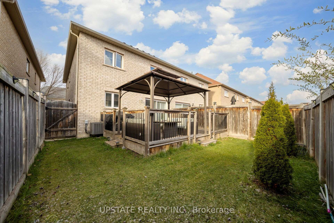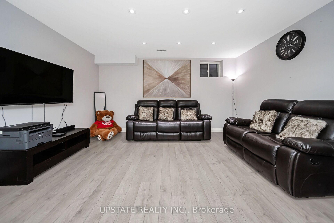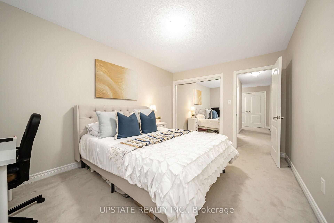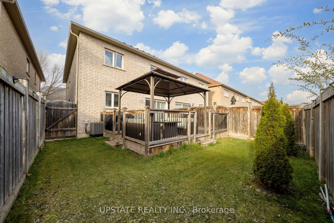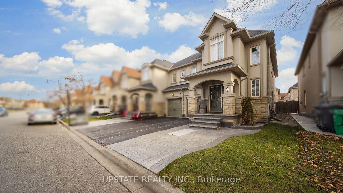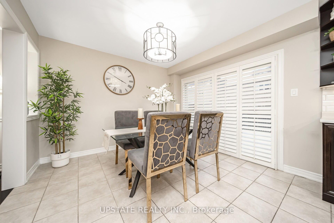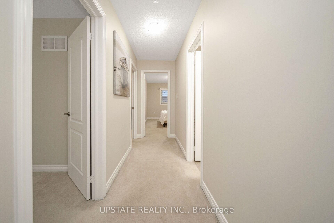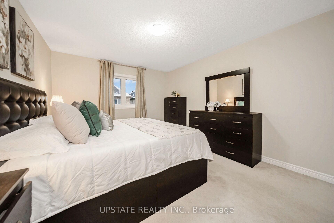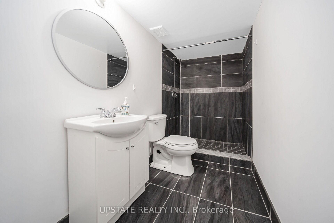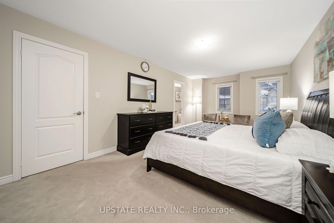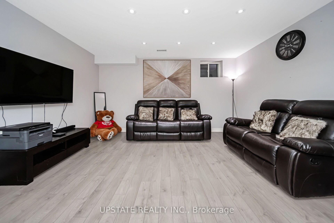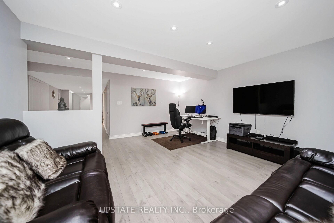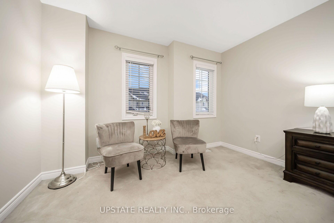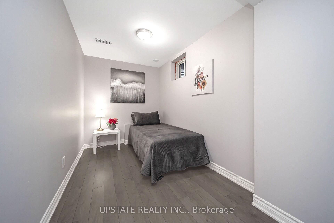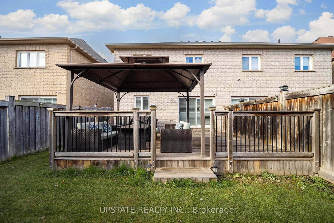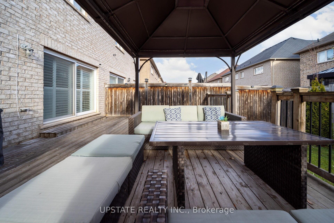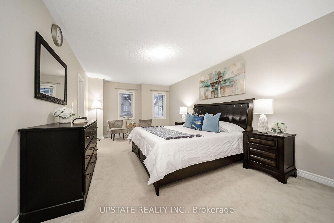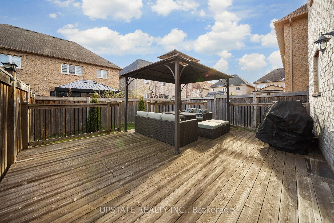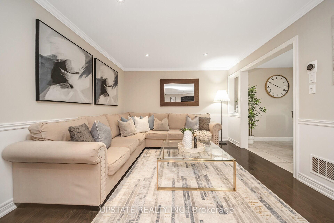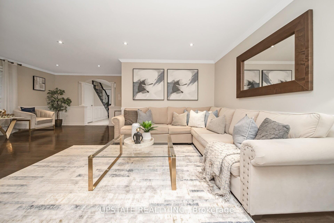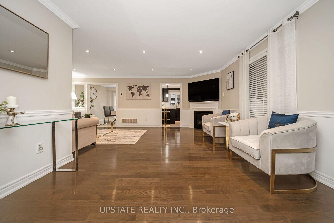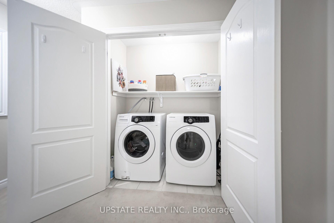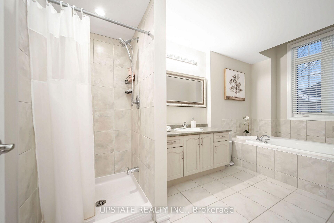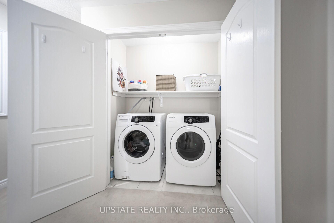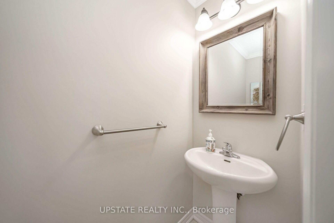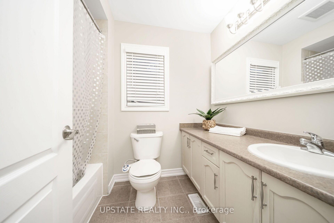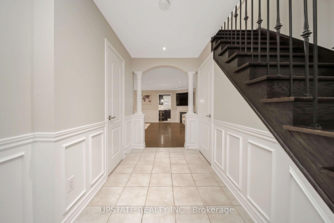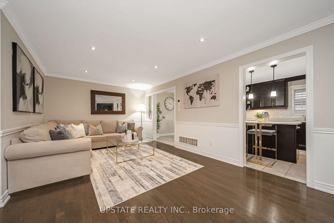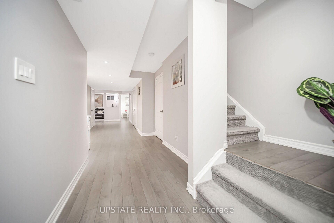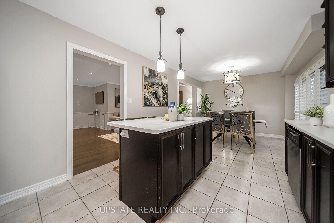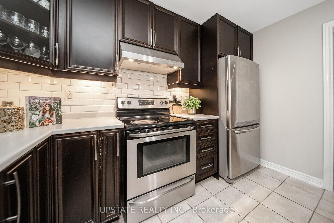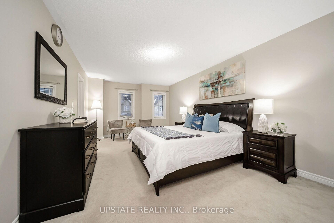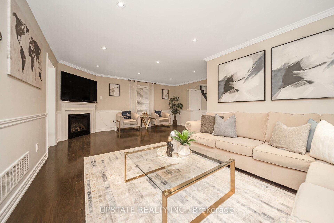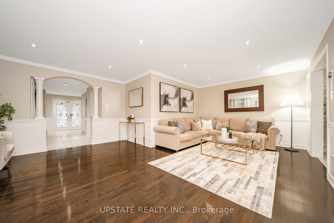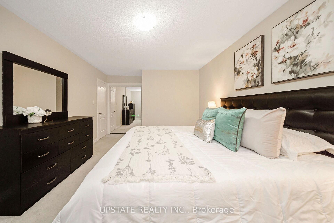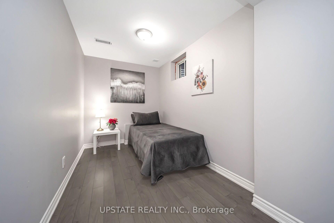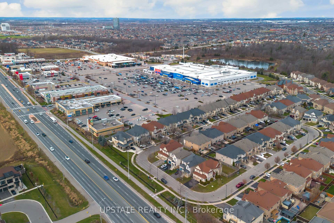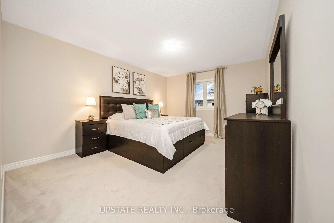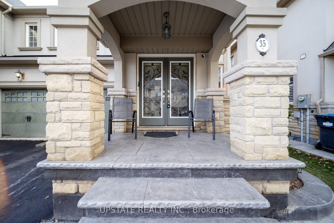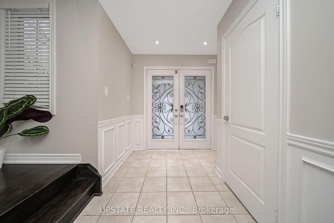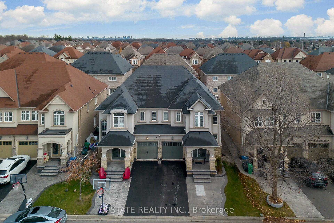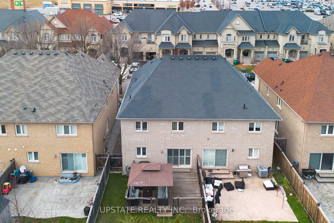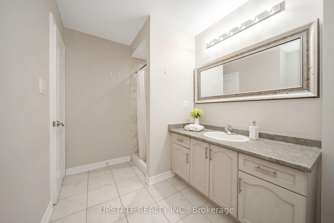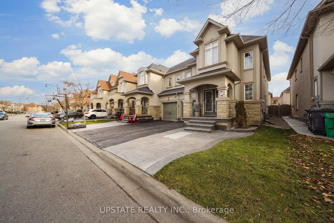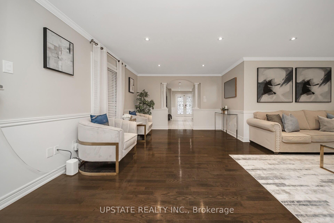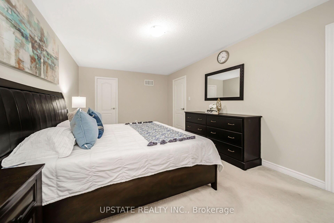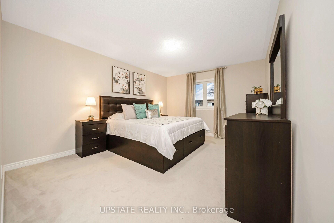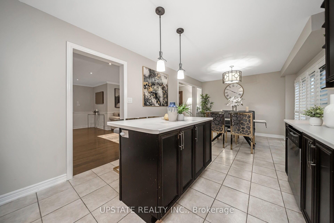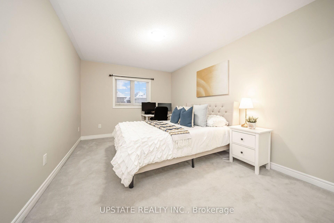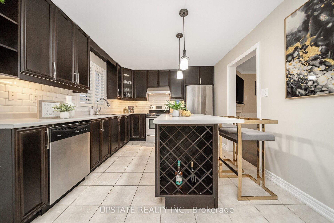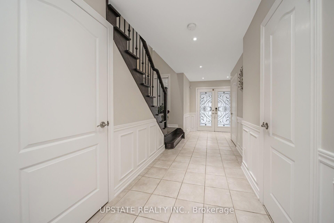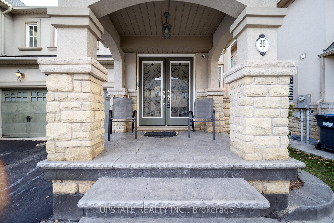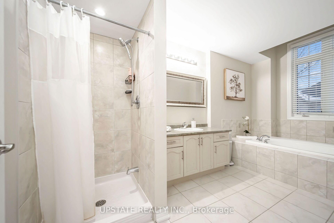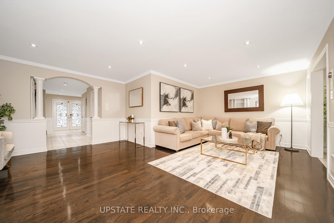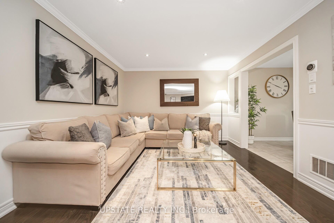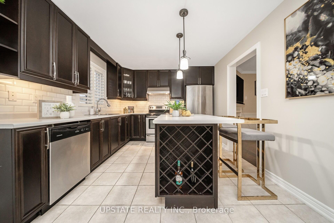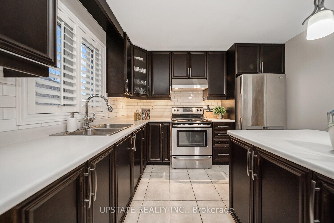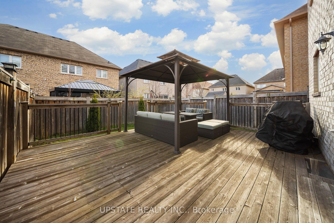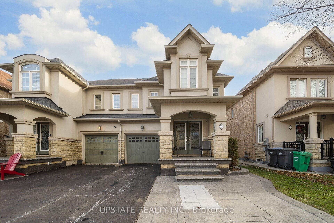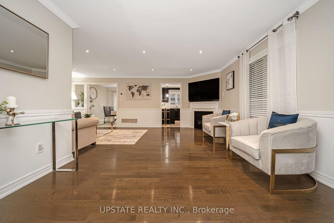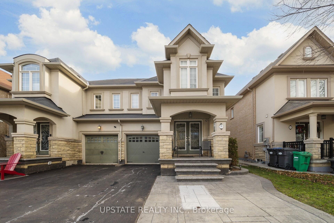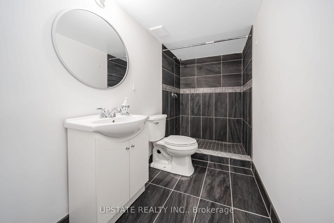$998,000
Available - For Sale
Listing ID: W11886322
35 Beachville Circ , Brampton, L6X 0V2, Ontario
| Welcome to the Prestigious Estates of Credit Ridge, an exclusive, luxury community offering privacy and sophistication. This stunning home built by Royal Park, without side walk, ensuring a serene atmosphere. Situated just off Mississauga Road, this executive home combines elegance and modern convenience. As you step through the double doors into the expansive foyer, you are greeted by an open-concept layout. The living room, with a cozy gas fireplace, is perfect for relaxation The custom-designed kitchen boasts countertops, backsplash, and stainless steel appliances, offering both beauty and functionality. The spacious layout also features ample cabinetry, a large center island, and rich hardwood floors throughout the main level, complemented by pot lights that illuminate the living and dining areas. Upstairs, the primary bedroom includes a luxurious 4-piece ensuite with a soaker tub, and a walk-in closet. Two additional generously sized bedrooms provide ample closet space and large windows that fill each room with natural light. Laundry is conveniently located on the second floor. The finished basement includes a spacious one-bedroom suite, 3-piece bathroom, and a roughed-in kitchen, offering versatile living space. The cold room provides extra storage, and custom wooden storage shelves in the garage add convenience. The home offers 4-car parking, a smart thermostat, smart door lock, and a gas line for BBQ on the custom deck in the fully fenced backyard, perfect for outdoor entertaining. Located just minutes from the GO station(3-5 mins) and major highways 407, 401, and 410, this home provides easy access to everything you need. Walking distance to Home Depot, Walmart, Dollarama, banks, parks, trails, restaurants, and excellent schools makes it ideal for families. Surrounded by luxury homes, this property in Credit Valley is the perfect combination of luxury, convenience, and location. |
| Price | $998,000 |
| Taxes: | $6386.53 |
| Address: | 35 Beachville Circ , Brampton, L6X 0V2, Ontario |
| Lot Size: | 27.56 x 91.86 (Feet) |
| Acreage: | < .50 |
| Directions/Cross Streets: | Mississauga Rd.& Williams Pkwy |
| Rooms: | 11 |
| Bedrooms: | 3 |
| Bedrooms +: | 1 |
| Kitchens: | 1 |
| Family Room: | N |
| Basement: | Finished |
| Property Type: | Semi-Detached |
| Style: | 2-Storey |
| Exterior: | Brick, Stone |
| Garage Type: | Attached |
| (Parking/)Drive: | Private |
| Drive Parking Spaces: | 3 |
| Pool: | None |
| Approximatly Square Footage: | 2000-2500 |
| Fireplace/Stove: | Y |
| Heat Source: | Gas |
| Heat Type: | Forced Air |
| Central Air Conditioning: | Central Air |
| Laundry Level: | Upper |
| Elevator Lift: | N |
| Sewers: | Sewers |
| Water: | Municipal |
$
%
Years
This calculator is for demonstration purposes only. Always consult a professional
financial advisor before making personal financial decisions.
| Although the information displayed is believed to be accurate, no warranties or representations are made of any kind. |
| UPSTATE REALTY INC. |
|
|
Ali Shahpazir
Sales Representative
Dir:
416-473-8225
Bus:
416-473-8225
| Virtual Tour | Book Showing | Email a Friend |
Jump To:
At a Glance:
| Type: | Freehold - Semi-Detached |
| Area: | Peel |
| Municipality: | Brampton |
| Neighbourhood: | Credit Valley |
| Style: | 2-Storey |
| Lot Size: | 27.56 x 91.86(Feet) |
| Tax: | $6,386.53 |
| Beds: | 3+1 |
| Baths: | 4 |
| Fireplace: | Y |
| Pool: | None |
Locatin Map:
Payment Calculator:

