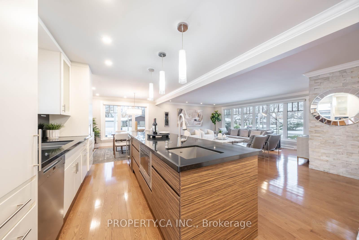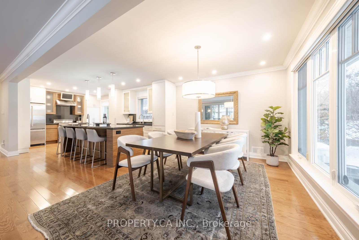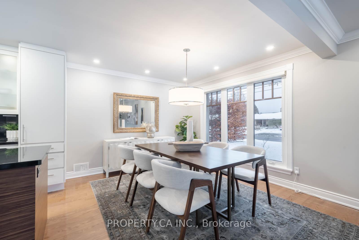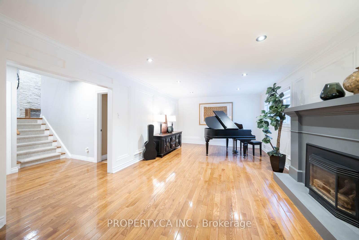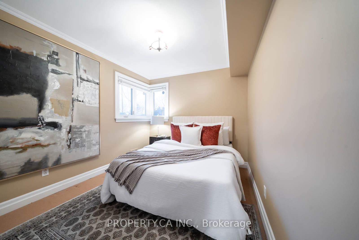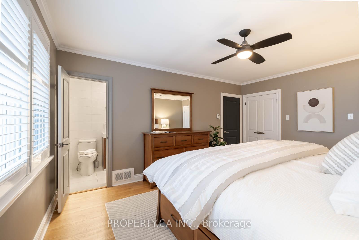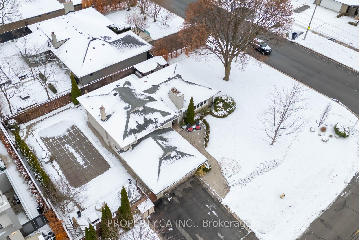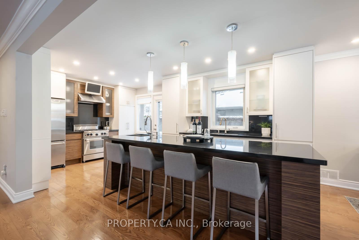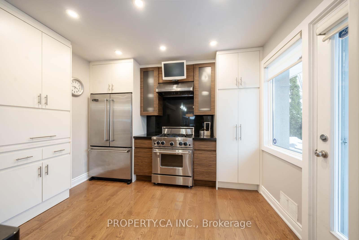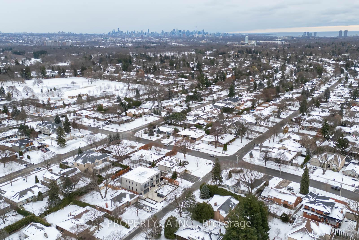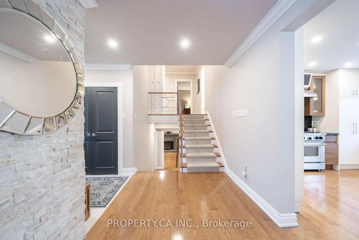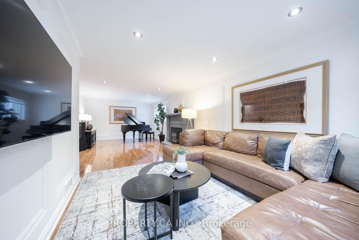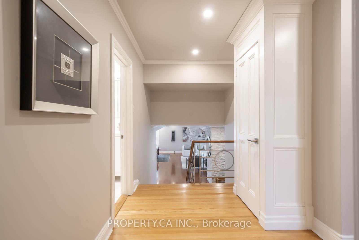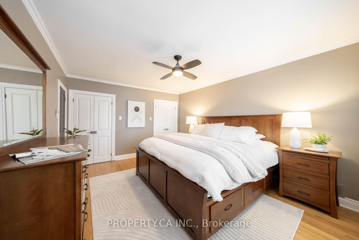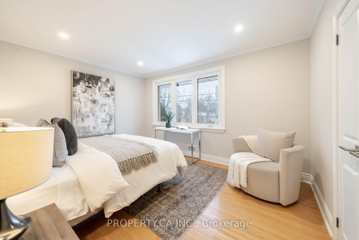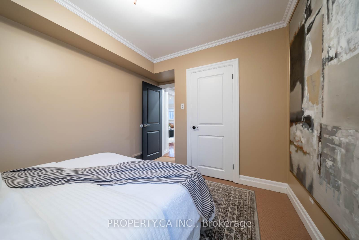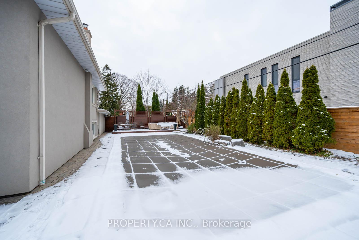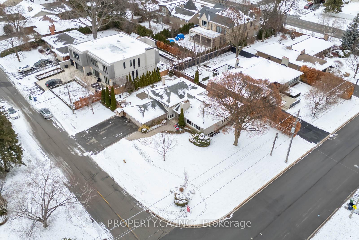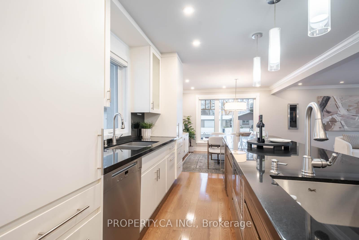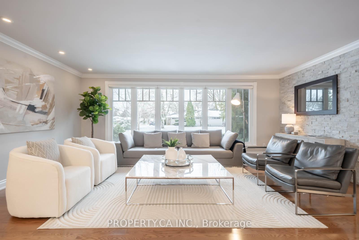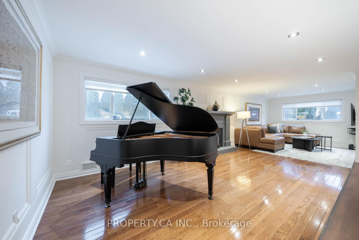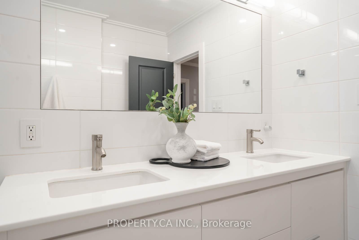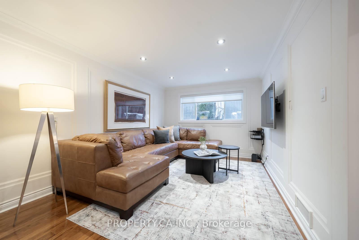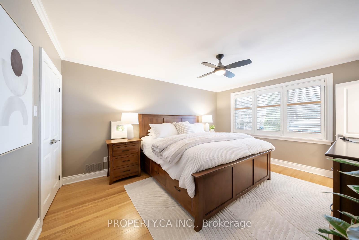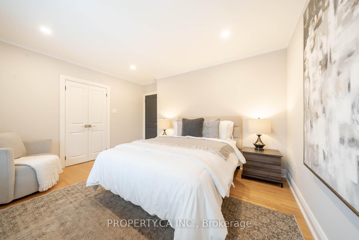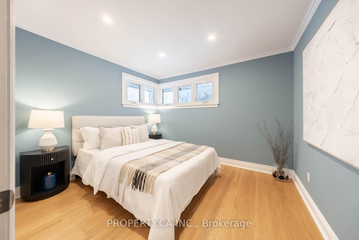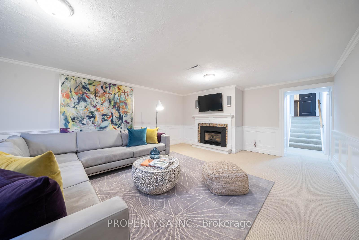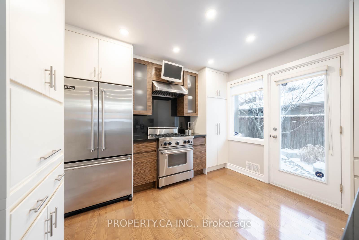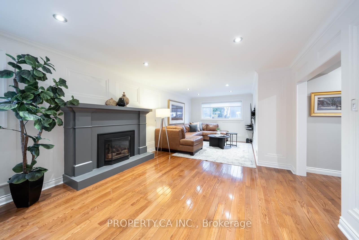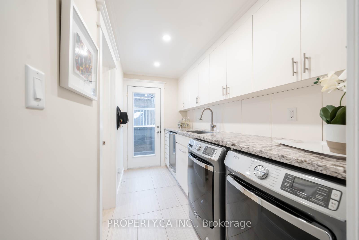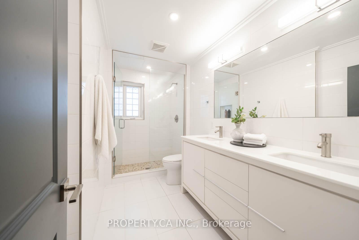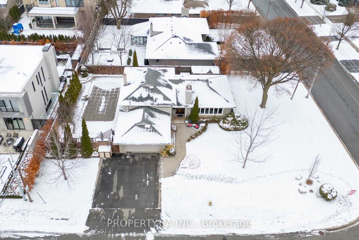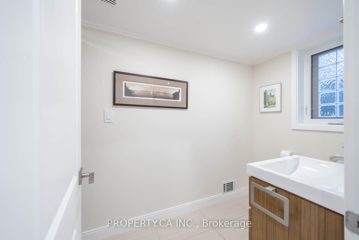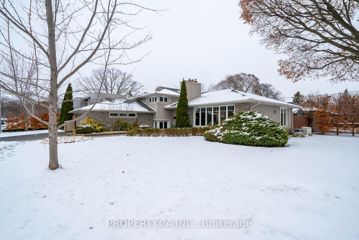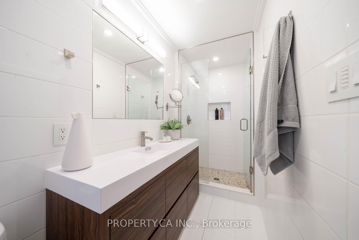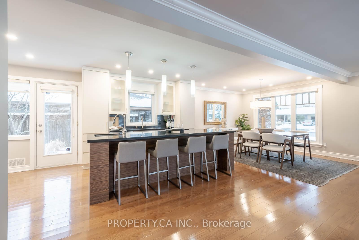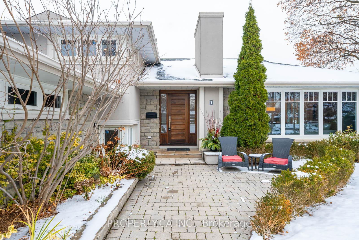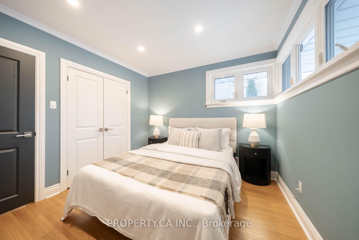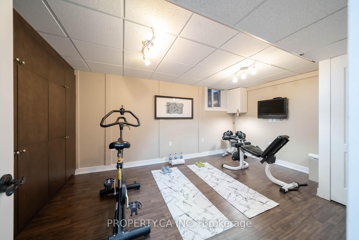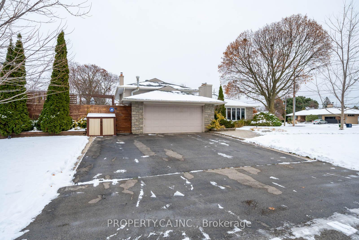$2,348,000
Available - For Sale
Listing ID: W11886262
1 Orkney Cres , Toronto, M9A 2T4, Ontario
| Welcome to 1 Orkney Crescent, nestled in the heart of the sought-after Princess Anne Manor Neighbourhood! This stunning 4-level side-split is situated on a spacious 90 x 120 corner lot & offers over 2,800 sq ft of refined living space. Inside, you'll find 4 bedrooms, 3 beautifully updated bathrooms, a modernized kitchen, an open-concept main living space and a thoughtfully redesigned laundry room. The primary bedroom features his-and-hers closets and a private 3-piece ensuite. On the lower level, the family room, enhanced with classic wainscoting, provides a tranquil retreat perfect for relaxation or entertaining. Step outside to your private oasis, complete with a patio deck, an inground pool, a hot tub, and a cedar-lined cabana. With convenient highway access, offering seamless connectivity to the downtown core. Located near top-rated schools, including Richview Collegiate and St. George's Junior Public School as well as premium shopping, transit and St. George's Golf & Country Club! |
| Price | $2,348,000 |
| Taxes: | $8881.43 |
| Address: | 1 Orkney Cres , Toronto, M9A 2T4, Ontario |
| Lot Size: | 90.00 x 120.00 (Feet) |
| Directions/Cross Streets: | Princess Margaret/The Kingsway |
| Rooms: | 9 |
| Rooms +: | 4 |
| Bedrooms: | 4 |
| Bedrooms +: | |
| Kitchens: | 1 |
| Family Room: | Y |
| Basement: | Crawl Space, Finished |
| Approximatly Age: | 51-99 |
| Property Type: | Detached |
| Style: | Sidesplit 4 |
| Exterior: | Stone, Stucco/Plaster |
| Garage Type: | Attached |
| (Parking/)Drive: | Pvt Double |
| Drive Parking Spaces: | 4 |
| Pool: | Inground |
| Other Structures: | Garden Shed |
| Approximatly Age: | 51-99 |
| Approximatly Square Footage: | 2500-3000 |
| Property Features: | Fenced Yard, Golf, Park, Place Of Worship, Public Transit, School |
| Fireplace/Stove: | Y |
| Heat Source: | Gas |
| Heat Type: | Forced Air |
| Central Air Conditioning: | Central Air |
| Laundry Level: | Lower |
| Sewers: | Sewers |
| Water: | Municipal |
$
%
Years
This calculator is for demonstration purposes only. Always consult a professional
financial advisor before making personal financial decisions.
| Although the information displayed is believed to be accurate, no warranties or representations are made of any kind. |
| PROPERTY.CA INC. |
|
|
Ali Shahpazir
Sales Representative
Dir:
416-473-8225
Bus:
416-473-8225
| Virtual Tour | Book Showing | Email a Friend |
Jump To:
At a Glance:
| Type: | Freehold - Detached |
| Area: | Toronto |
| Municipality: | Toronto |
| Neighbourhood: | Princess-Rosethorn |
| Style: | Sidesplit 4 |
| Lot Size: | 90.00 x 120.00(Feet) |
| Approximate Age: | 51-99 |
| Tax: | $8,881.43 |
| Beds: | 4 |
| Baths: | 3 |
| Fireplace: | Y |
| Pool: | Inground |
Locatin Map:
Payment Calculator:

