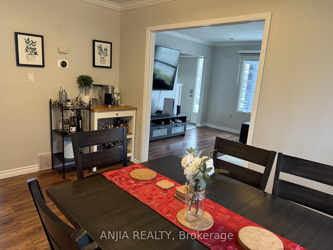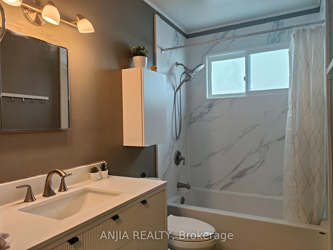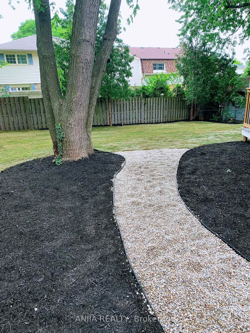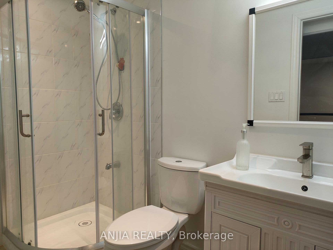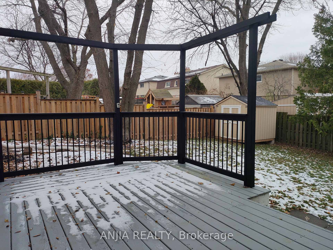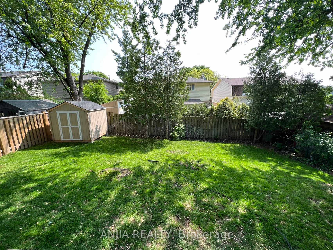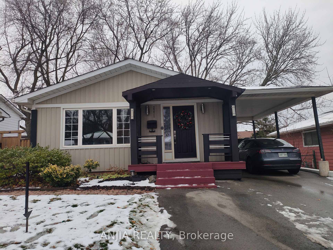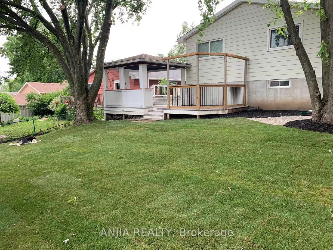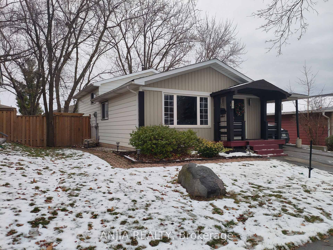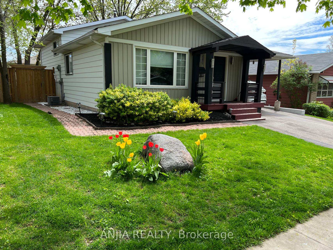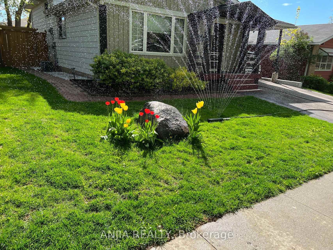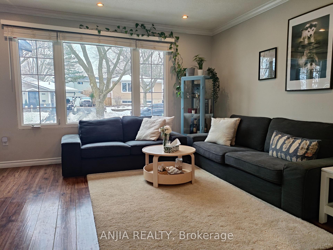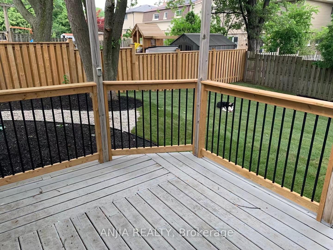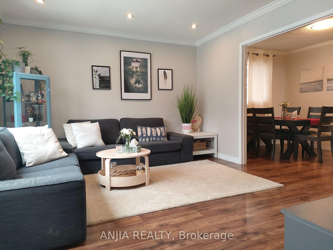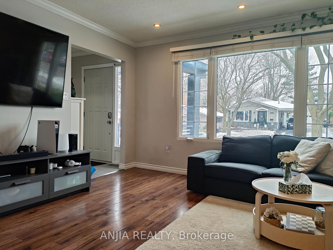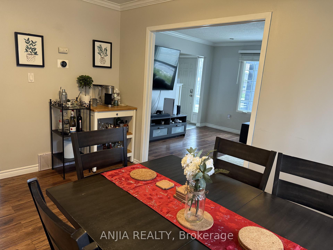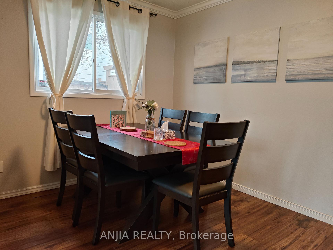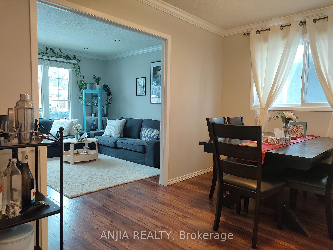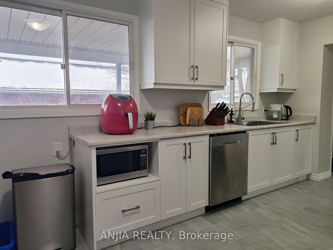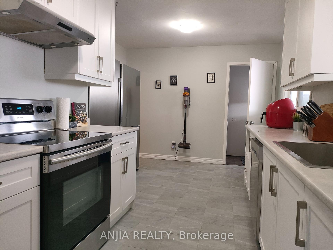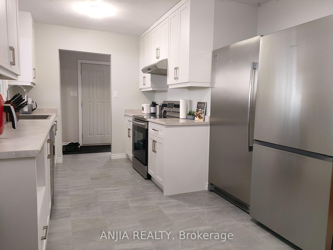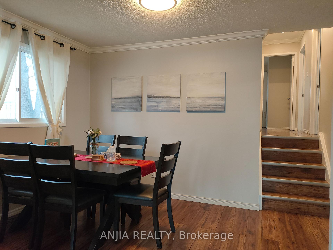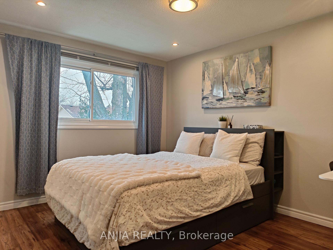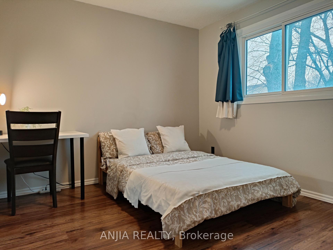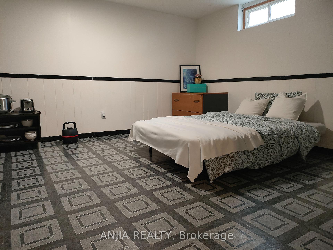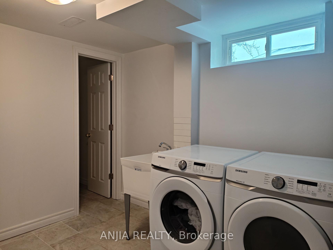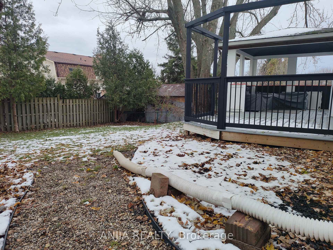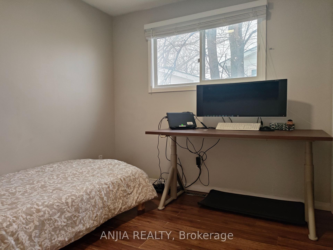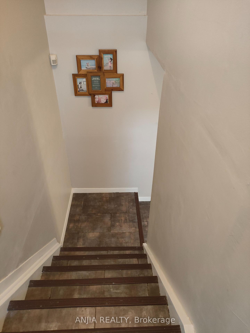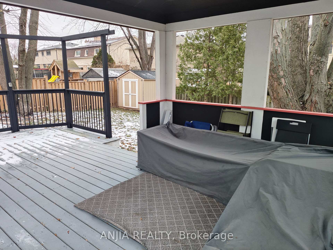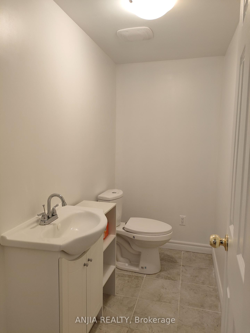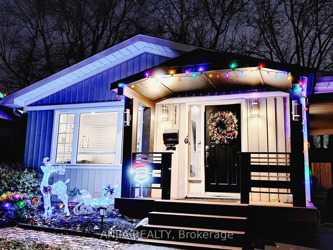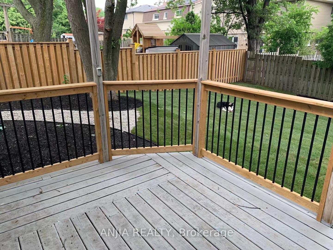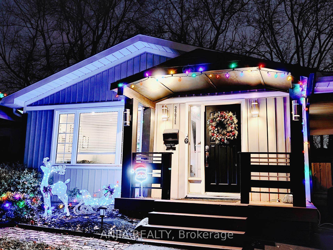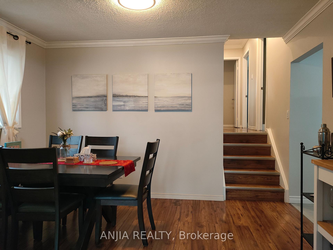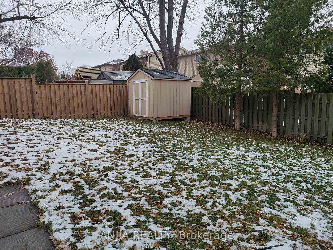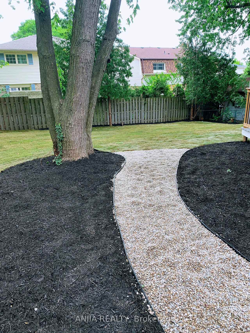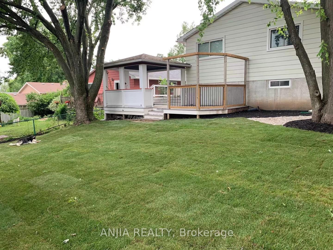$1,199,000
Available - For Sale
Listing ID: W11886047
2271 Sheffield Dr , Burlington, L7P 2X4, Ontario
| Welcome to A Warm & Inviting Family-Friendly In Popular Brant Hills Neighbourhood! Beautifully New Renovated Throughout! Main Floor Offers A Spacious Floor Plan With A Nice Flow. The Main Floor Boasts A Large Eat-in Kitchen With A Walkout To The Backyard. A Cozy Living Room, And Ideal Formal Dining Room for Family Gatherings, And All With Hardwood Floors.Spacious 3+1 Bed 3 Bath Detached Backsplit In Desirable Brant Hills. Separate Entrance To Basement With Huge Rec Room, Large Crawl Space For Storage. The Backyard Is Fabulous. Enjoy Wrap Around Deck With Covered Portion Overlooking Mature Trees On Private Lot. Enjoy Outdoor Entertaining In The Lush Backyard. Updated With New Fence(2020), Driveway(2020),Basement (2020), Furnace And Insulation(2021),Gutter Guard(2021),Bathroom(2023), Kitchen(2024), Deck (2024), Total More Than 100K Money Spent. Located Close To Top-Rated Schools, Parks, And Shopping, This Home Offers The Perfect Blend of Space, Style, And Location For Any Family. Dont Miss The Chance To Make This Your Forever Home! |
| Price | $1,199,000 |
| Taxes: | $4480.59 |
| Address: | 2271 Sheffield Dr , Burlington, L7P 2X4, Ontario |
| Lot Size: | 50.00 x 110.00 (Feet) |
| Acreage: | < .50 |
| Directions/Cross Streets: | Upper Middle & Brant |
| Rooms: | 6 |
| Rooms +: | 1 |
| Bedrooms: | 3 |
| Bedrooms +: | 1 |
| Kitchens: | 1 |
| Kitchens +: | 0 |
| Family Room: | N |
| Basement: | Finished, Sep Entrance |
| Property Type: | Detached |
| Style: | Backsplit 3 |
| Exterior: | Alum Siding, Vinyl Siding |
| Garage Type: | Carport |
| (Parking/)Drive: | Pvt Double |
| Drive Parking Spaces: | 2 |
| Pool: | None |
| Fireplace/Stove: | N |
| Heat Source: | Gas |
| Heat Type: | Forced Air |
| Central Air Conditioning: | Central Air |
| Laundry Level: | Lower |
| Sewers: | Sewers |
| Water: | Municipal |
$
%
Years
This calculator is for demonstration purposes only. Always consult a professional
financial advisor before making personal financial decisions.
| Although the information displayed is believed to be accurate, no warranties or representations are made of any kind. |
| ANJIA REALTY |
|
|
Ali Shahpazir
Sales Representative
Dir:
416-473-8225
Bus:
416-473-8225
| Book Showing | Email a Friend |
Jump To:
At a Glance:
| Type: | Freehold - Detached |
| Area: | Halton |
| Municipality: | Burlington |
| Neighbourhood: | Brant Hills |
| Style: | Backsplit 3 |
| Lot Size: | 50.00 x 110.00(Feet) |
| Tax: | $4,480.59 |
| Beds: | 3+1 |
| Baths: | 3 |
| Fireplace: | N |
| Pool: | None |
Locatin Map:
Payment Calculator:

