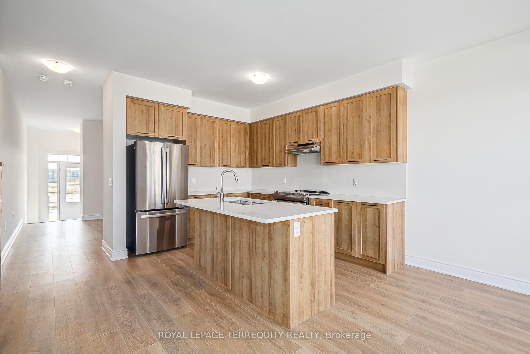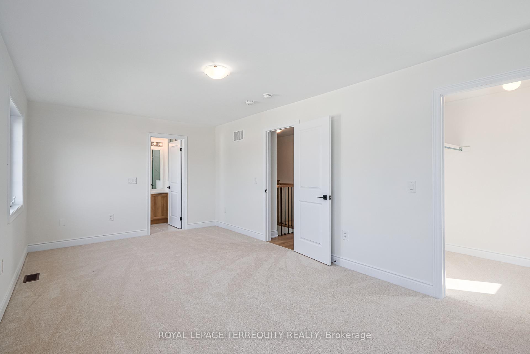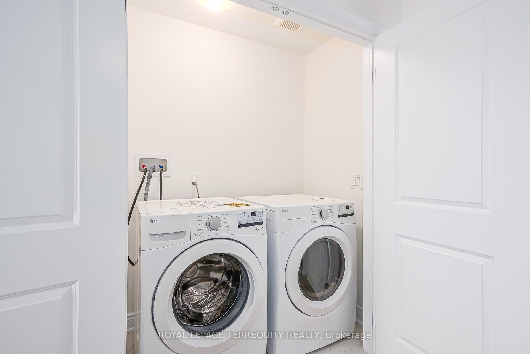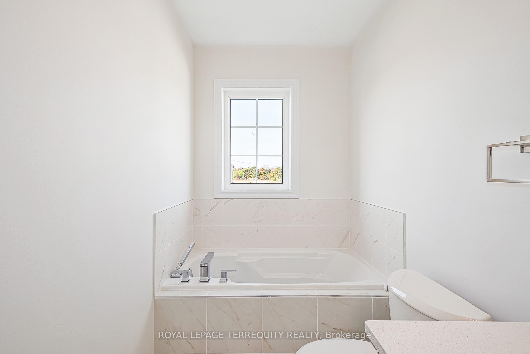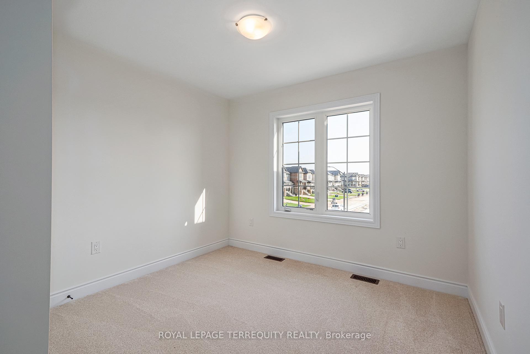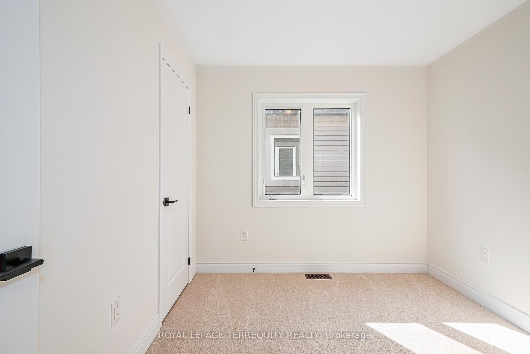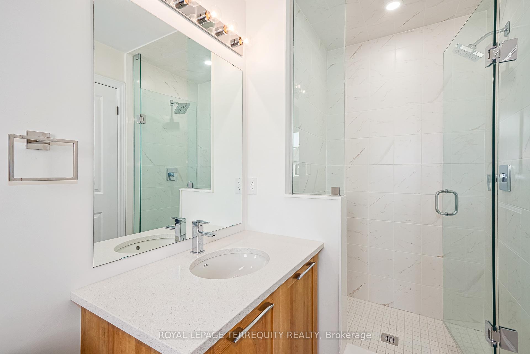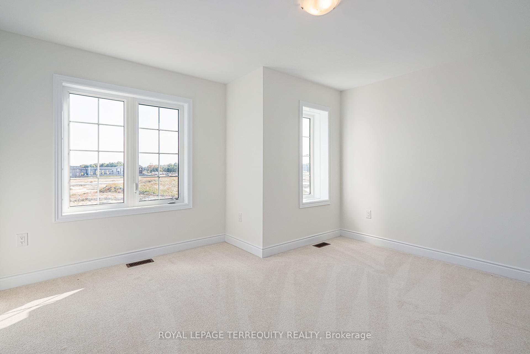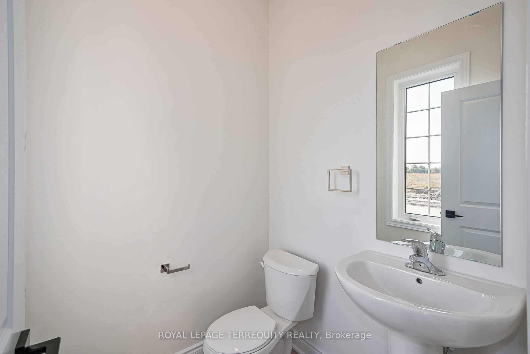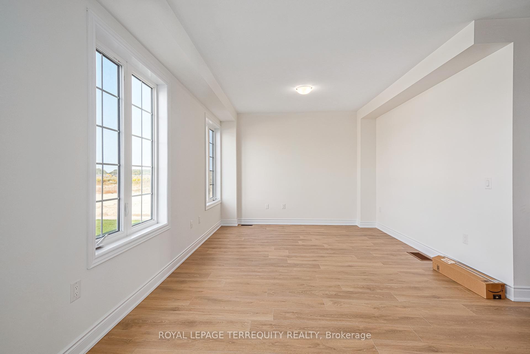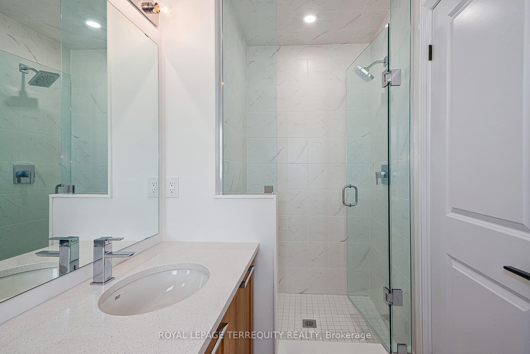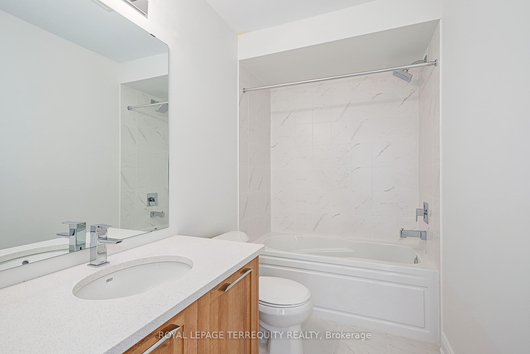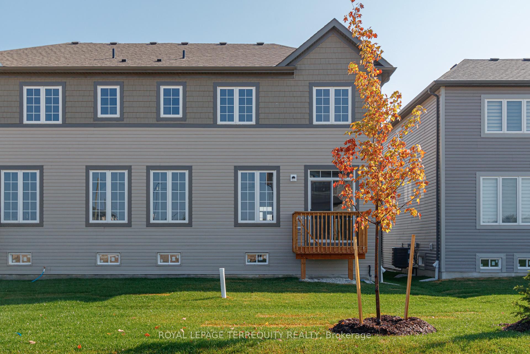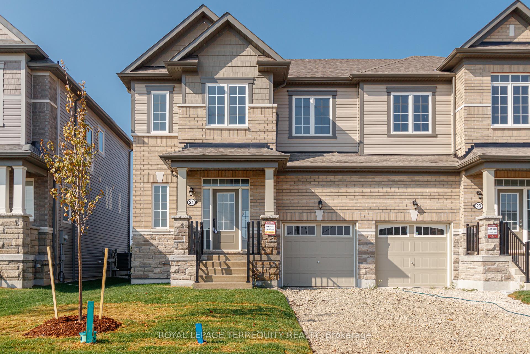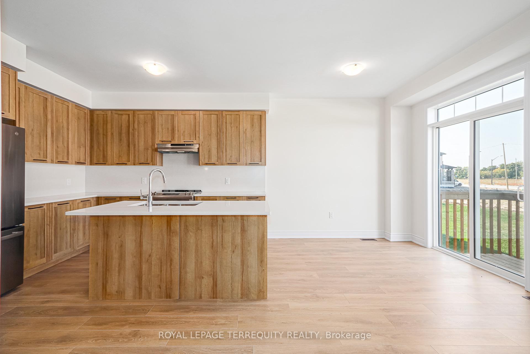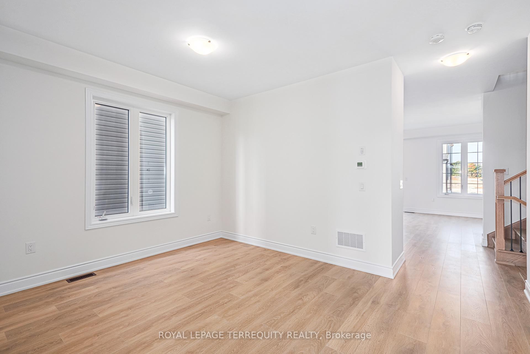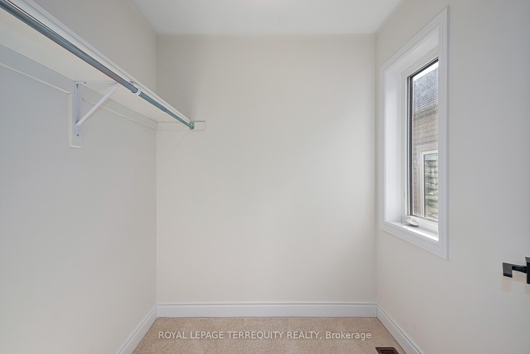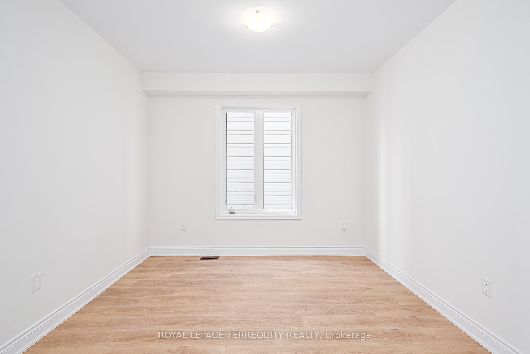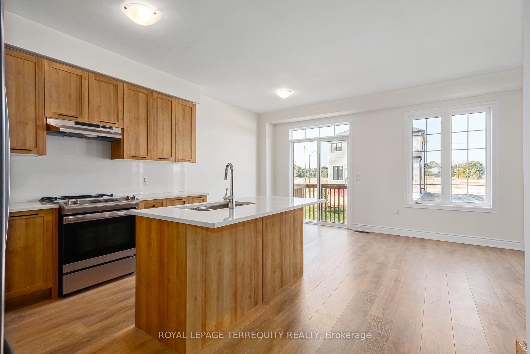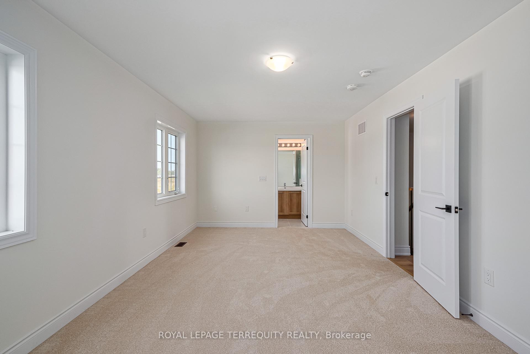$749,900
Available - For Sale
Listing ID: S11886366
21 Mission St , Wasaga Beach, L0M 1S0, Ontario
| This brand-new beautifully upgraded semi-detached home offers over 1,800 sq. ft. of modern and spacious living. Featuring 4 generously sized bedrooms, 2.5 bathrooms, and convenient 3-car parking, this home is perfect for families or those who love to entertain. The open-concept layout boasts a sleek upgraded kitchen with a breakfast area, great room, and a separate dining area, ideal for hosting gatherings. The home showcases modern light finishes and is filled with natural sunlight throughout the day, creating a bright and welcoming atmosphere. The primary suite is a true retreat, featuring a luxurious full ensuite with a stand-up shower and a relaxing soaker tub. Additional features include an upstairs laundry room for convenience and brand-new appliances: washer, dryer, fridge, range, dishwasher, and hood fan. With thousands spent in high end upgrades, this home is move-in ready and offers everything you need to start fresh in style |
| Price | $749,900 |
| Taxes: | $0.00 |
| Address: | 21 Mission St , Wasaga Beach, L0M 1S0, Ontario |
| Lot Size: | 111.47 x 29.89 (Feet) |
| Directions/Cross Streets: | Rambling River Drive & River Road West |
| Rooms: | 8 |
| Bedrooms: | 4 |
| Bedrooms +: | |
| Kitchens: | 1 |
| Family Room: | Y |
| Basement: | Unfinished |
| Approximatly Age: | New |
| Property Type: | Semi-Detached |
| Style: | 2-Storey |
| Exterior: | Brick, Concrete |
| Garage Type: | Attached |
| (Parking/)Drive: | Available |
| Drive Parking Spaces: | 2 |
| Pool: | None |
| Approximatly Age: | New |
| Approximatly Square Footage: | 1500-2000 |
| Fireplace/Stove: | N |
| Heat Source: | Gas |
| Heat Type: | Forced Air |
| Central Air Conditioning: | None |
| Laundry Level: | Upper |
| Sewers: | Sewers |
| Water: | Municipal |
$
%
Years
This calculator is for demonstration purposes only. Always consult a professional
financial advisor before making personal financial decisions.
| Although the information displayed is believed to be accurate, no warranties or representations are made of any kind. |
| ROYAL LEPAGE TERREQUITY REALTY |
|
|
Ali Shahpazir
Sales Representative
Dir:
416-473-8225
Bus:
416-473-8225
| Book Showing | Email a Friend |
Jump To:
At a Glance:
| Type: | Freehold - Semi-Detached |
| Area: | Simcoe |
| Municipality: | Wasaga Beach |
| Neighbourhood: | Wasaga Beach |
| Style: | 2-Storey |
| Lot Size: | 111.47 x 29.89(Feet) |
| Approximate Age: | New |
| Beds: | 4 |
| Baths: | 3 |
| Fireplace: | N |
| Pool: | None |
Locatin Map:
Payment Calculator:

