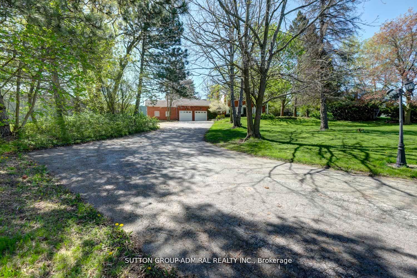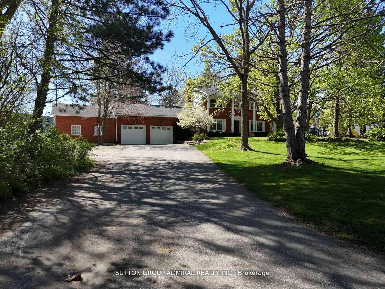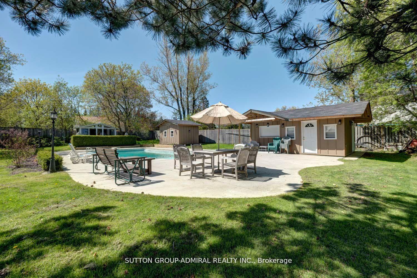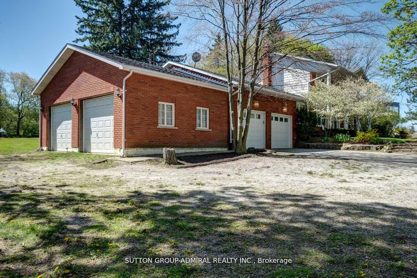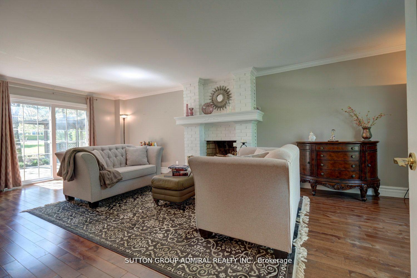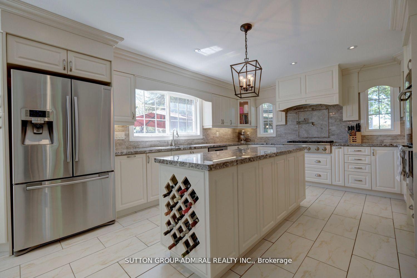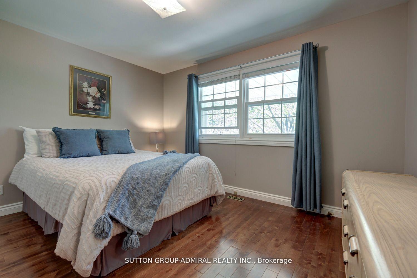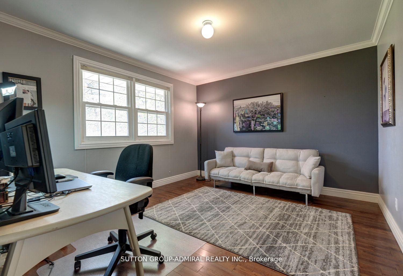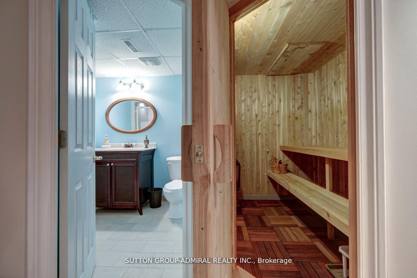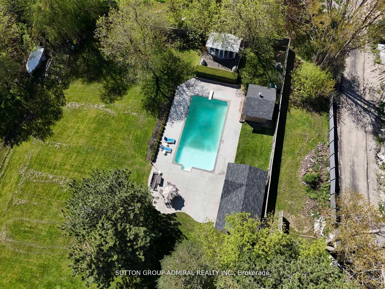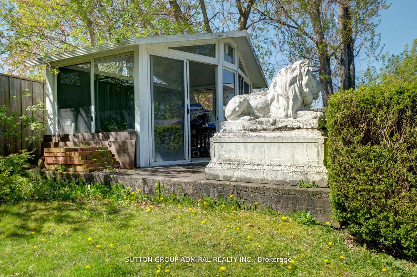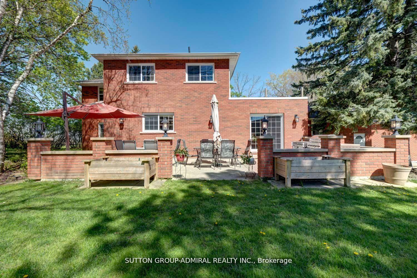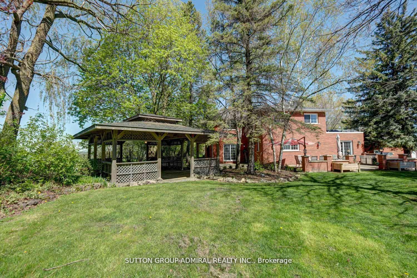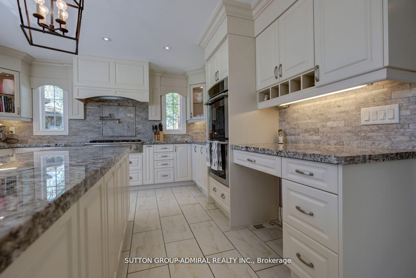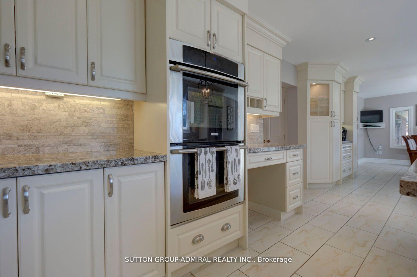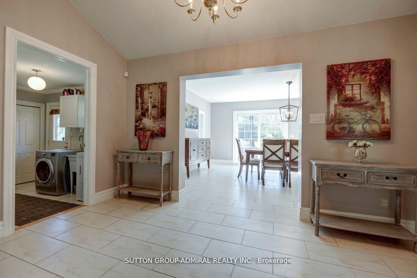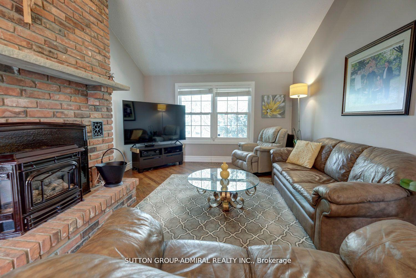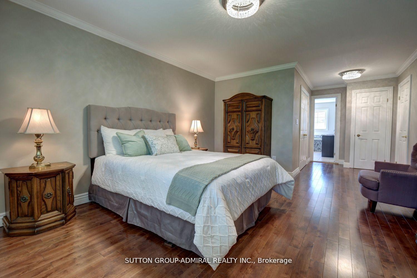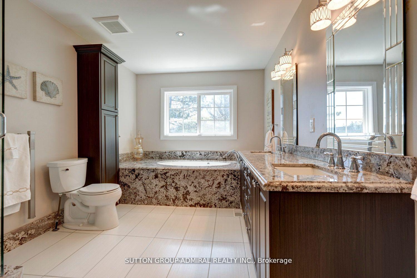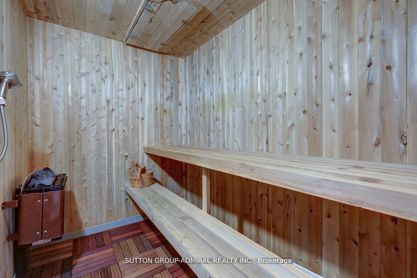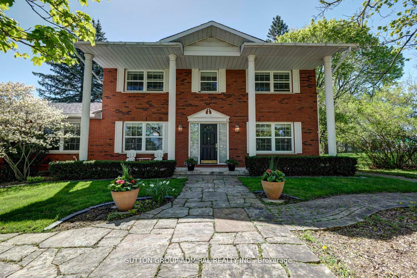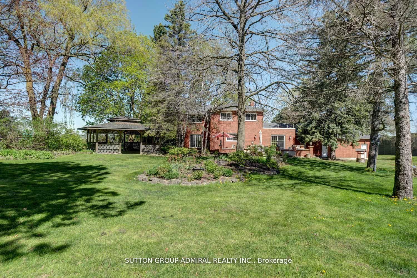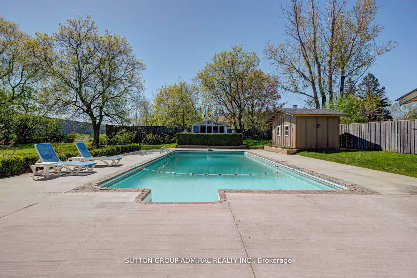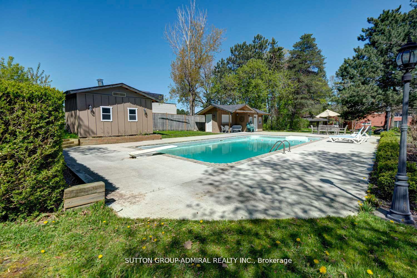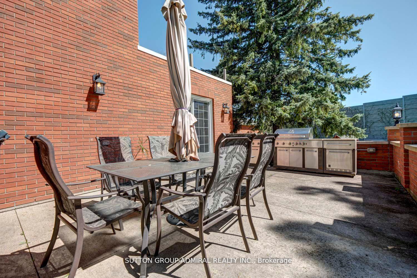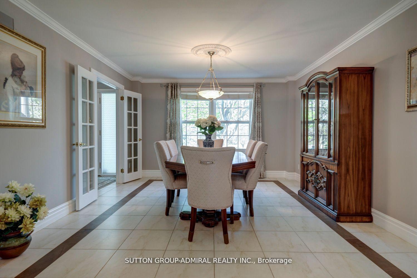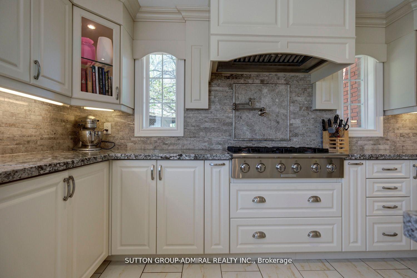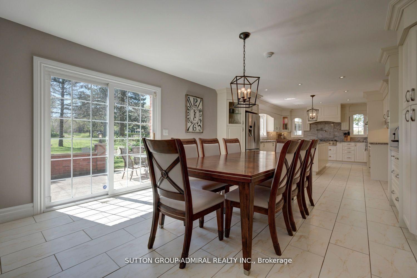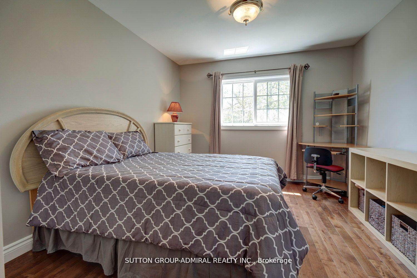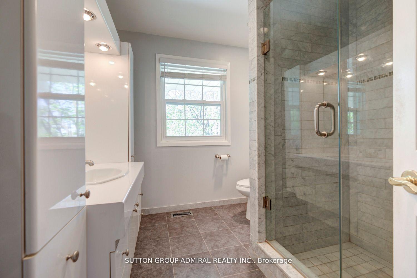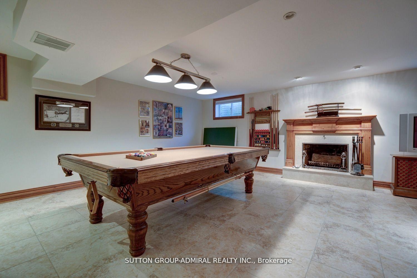$2,098,000
Available - For Sale
Listing ID: N9393691
3465 19TH SIDE ROAD Sdrd , King, L7B 0C7, Ontario
| Watch YouTube Video & Virtual Tour Attached To This Listing! Beautiful property in Pottageville and Kettleby with Breathtaking Views Of Manicured Landscaped Land with Pool, Pool House with Outdoor Kitchen and 2 Pc Washroom, Natural Gas Heating and Available Fiber High Speed Internet on the Street. Large Gazebo, Plenty Room For Potential To Build A Large Workshop and Storage Facility. This Beautiful Home Is Located On Approximately 2 Acres Of Land. Long Private Driveway With Plenty Of Spaces For Additional 20+ Parking. English Style Beautiful 2-Story Home With 4 Attached Car Garages. 4 Bedrooms, 4 Washrooms, Solid Brick House. Home Has Many Upgrades, Large Kitchen with Custom Built Cabinets, Granite Countertops, Eat-In Kitchen. This Magnificent Home Is Perfect For A Family with Great Outdoor Amenities for Year-Round Entertainment. There is a sauna in the basement, along with a cabana featuring a full kitchen and washroom, both facing the pool. Within Less Than 3 Minutes to Highway 400. Short Drive To Shopping, Best Public And Privet School, Within School Bus Route. |
| Extras: All Existing Light Fixtures & Window Coverings & Appliances. |
| Price | $2,098,000 |
| Taxes: | $7527.00 |
| Address: | 3465 19TH SIDE ROAD Sdrd , King, L7B 0C7, Ontario |
| Lot Size: | 151.25 x 286.70 (Feet) |
| Acreage: | 2-4.99 |
| Directions/Cross Streets: | Weston Rd and 19th Sideroad |
| Rooms: | 9 |
| Rooms +: | 4 |
| Bedrooms: | 4 |
| Bedrooms +: | |
| Kitchens: | 1 |
| Family Room: | Y |
| Basement: | Finished, Sep Entrance |
| Property Type: | Detached |
| Style: | 2-Storey |
| Exterior: | Brick |
| Garage Type: | Attached |
| (Parking/)Drive: | Available |
| Drive Parking Spaces: | 12 |
| Pool: | Inground |
| Property Features: | Fenced Yard, Hospital, Park, Ravine, School, School Bus Route |
| Fireplace/Stove: | Y |
| Heat Source: | Gas |
| Heat Type: | Forced Air |
| Central Air Conditioning: | Central Air |
| Sewers: | Septic |
| Water: | Well |
| Water Supply Types: | Drilled Well |
$
%
Years
This calculator is for demonstration purposes only. Always consult a professional
financial advisor before making personal financial decisions.
| Although the information displayed is believed to be accurate, no warranties or representations are made of any kind. |
| SUTTON GROUP-ADMIRAL REALTY INC. |
|
|
Ali Shahpazir
Sales Representative
Dir:
416-473-8225
Bus:
416-473-8225
| Virtual Tour | Book Showing | Email a Friend |
Jump To:
At a Glance:
| Type: | Freehold - Detached |
| Area: | York |
| Municipality: | King |
| Neighbourhood: | Pottageville |
| Style: | 2-Storey |
| Lot Size: | 151.25 x 286.70(Feet) |
| Tax: | $7,527 |
| Beds: | 4 |
| Baths: | 4 |
| Fireplace: | Y |
| Pool: | Inground |
Locatin Map:
Payment Calculator:

