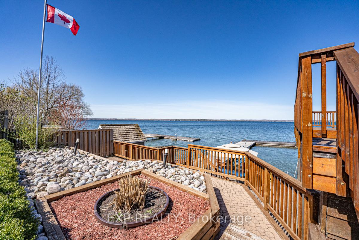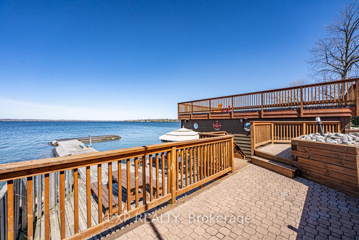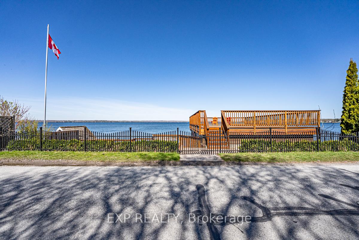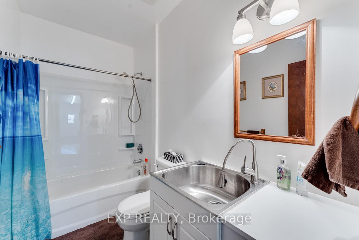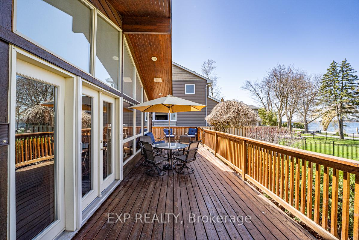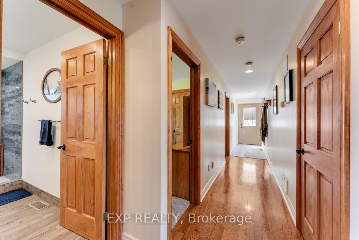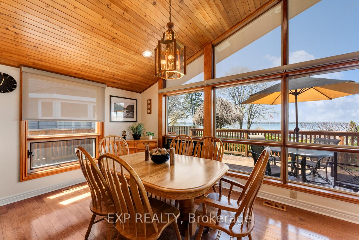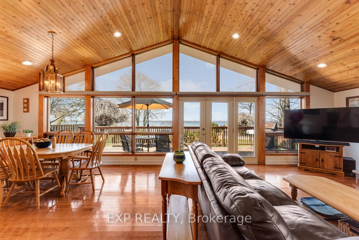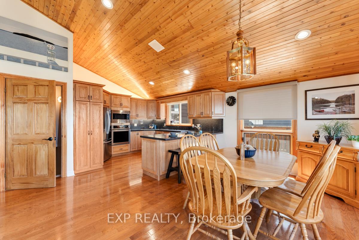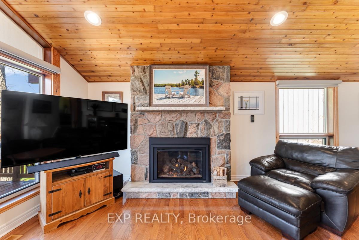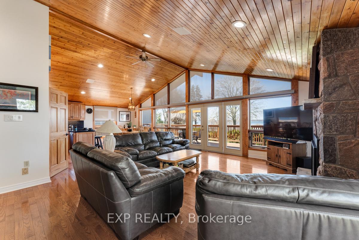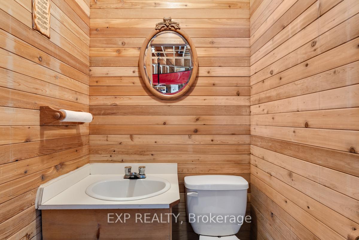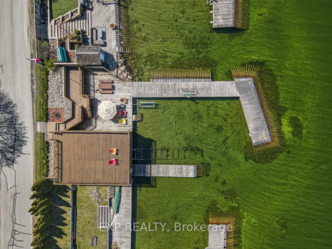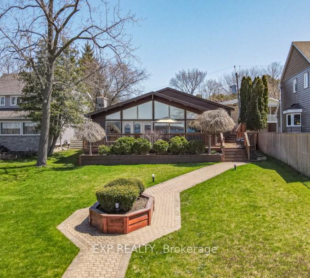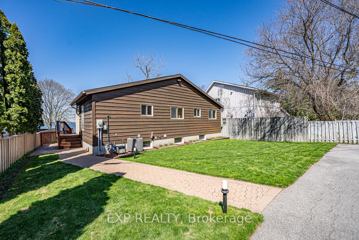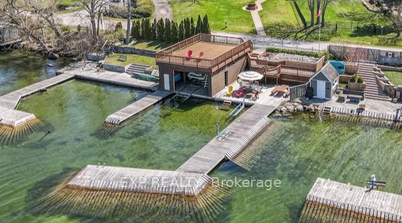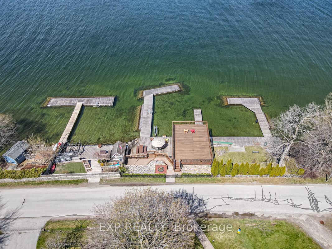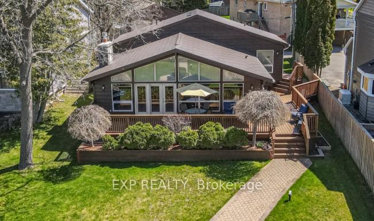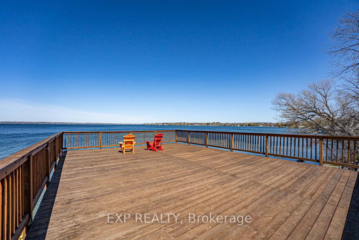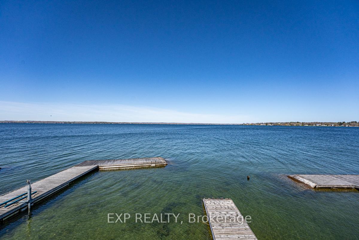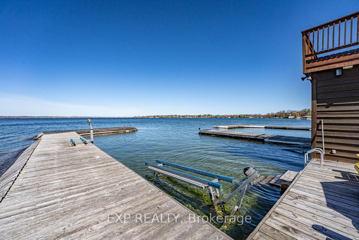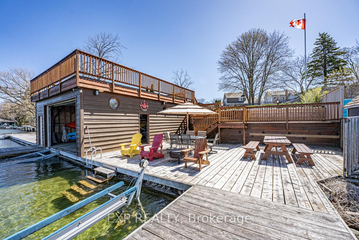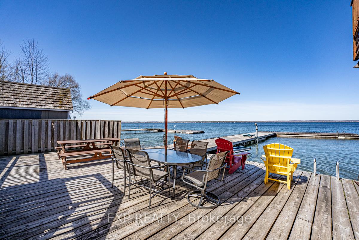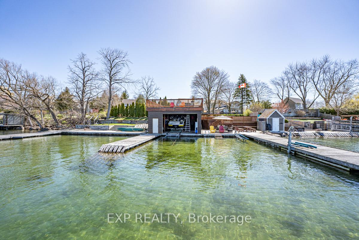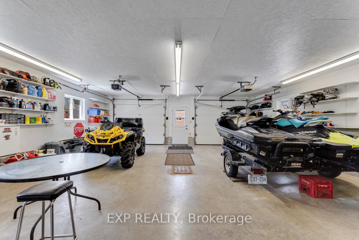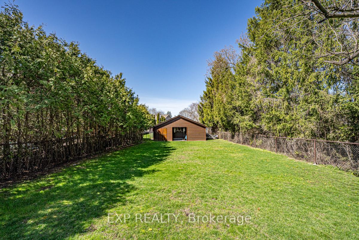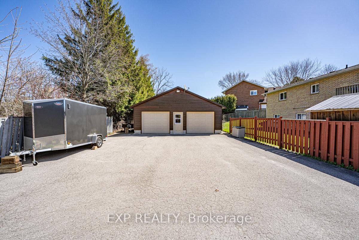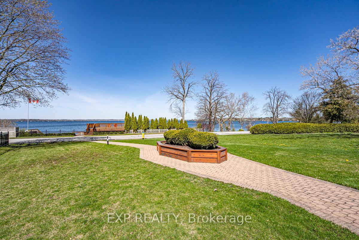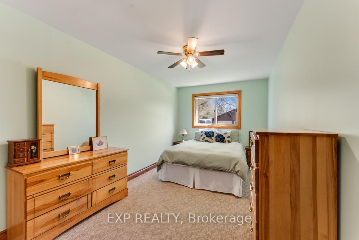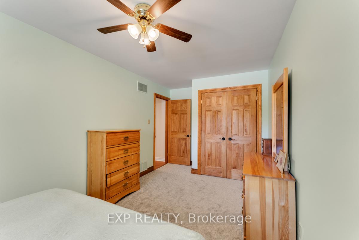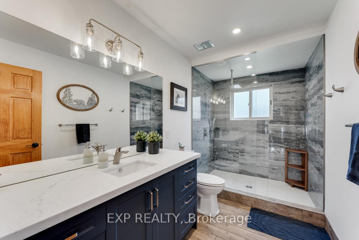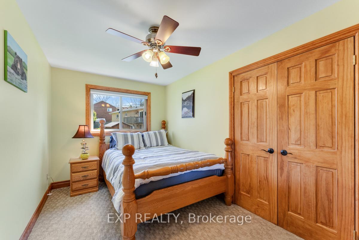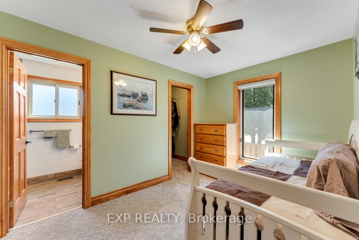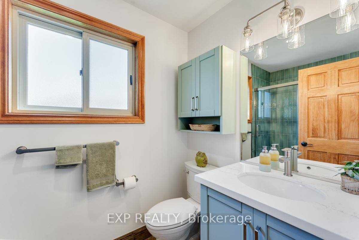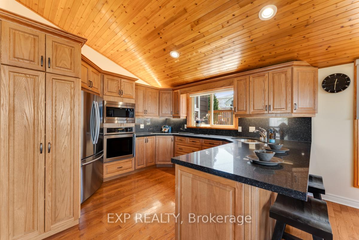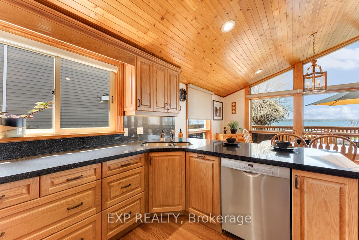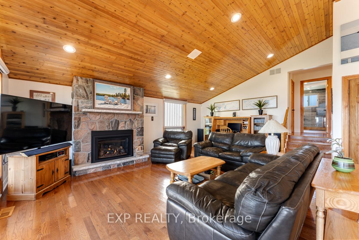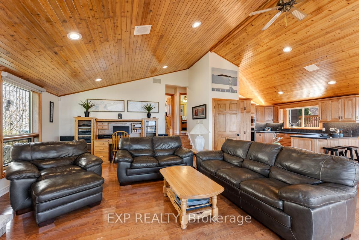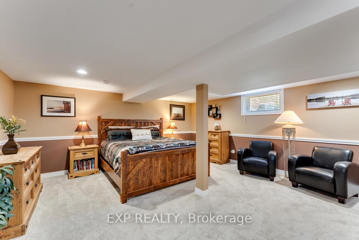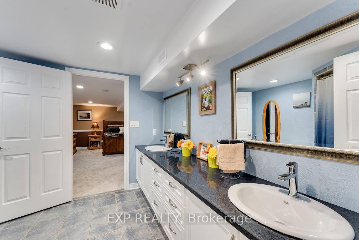$2,399,000
Available - For Sale
Listing ID: N8312002
229 Lake Dr North , Georgina, L4P 3C8, Ontario
| Welcome To The One You Have Been Waiting For Your Dream Indirect Waterfront Compound Featuring A 26'x28' Oversized Finished Garage With 2 Offices + 4-Piece Bath And A Irreplicable 25'x36' Dry Boathouse. Stepping Down To The Western Facing Waterfront You Will Find A Massive Sheltered L Shaped Permanent Crib Dock With 2 Jetski Lifts, A Sandy Bottom Swimming Area And Inside The 25x36 Dry Boathouse With A Large Patio On Top You Will Find A 2-Piece Bath And Marine Railway, Sellers Have Had Up To A 26' Boat In This Boathouse! This Is A Manicured Property Featuring Landscape Lighting Throughout, Irrigation Zones And Fantastic Curb Appeal With The Driveway Tucked Behind The Home. Stepping Inside You Will Be Welcomed By The Open Concept Kitchen, Living Room And Dining Room With Uninterrupted Western Views Of The Alluring Lake Simcoe. On The Main Floor You Will Find 3 Spacious Bedrooms Flooded With Natural Light And 2 Recently Updated Washrooms. Heading Downstairs There Is A Large Finished Space With A Well Appointed 4-Piece Bathroom, Fantastic For A Family Room, Extra Bedroom Space Or A Games Room! All Of This Just 1 Hour From Toronto! |
| Extras: Fridges x 4, Stove, Dishwasher, Washer, Dryer, Swing Set In Rear Yard, Seadoo Lifts x 2, Marine Rail System For Boat House, Electric Hot Water Tank , 20' Easement For Driveway Access. |
| Price | $2,399,000 |
| Taxes: | $8166.00 |
| Address: | 229 Lake Dr North , Georgina, L4P 3C8, Ontario |
| Lot Size: | 45.28 x 144.97 (Feet) |
| Acreage: | < .50 |
| Directions/Cross Streets: | Lake Dr N & High Gwillim Dr |
| Rooms: | 6 |
| Rooms +: | 1 |
| Bedrooms: | 3 |
| Bedrooms +: | 1 |
| Kitchens: | 1 |
| Family Room: | N |
| Basement: | Finished |
| Property Type: | Detached |
| Style: | Backsplit 3 |
| Exterior: | Wood |
| Garage Type: | Detached |
| (Parking/)Drive: | Lane |
| Drive Parking Spaces: | 10 |
| Pool: | None |
| Approximatly Square Footage: | 1500-2000 |
| Property Features: | Clear View, Fenced Yard, Lake Access, Rec Centre, School, Waterfront |
| Fireplace/Stove: | Y |
| Heat Source: | Gas |
| Heat Type: | Forced Air |
| Central Air Conditioning: | Central Air |
| Laundry Level: | Lower |
| Sewers: | Sewers |
| Water: | Municipal |
| Utilities-Cable: | A |
| Utilities-Hydro: | Y |
| Utilities-Gas: | Y |
| Utilities-Telephone: | A |
$
%
Years
This calculator is for demonstration purposes only. Always consult a professional
financial advisor before making personal financial decisions.
| Although the information displayed is believed to be accurate, no warranties or representations are made of any kind. |
| EXP REALTY |
|
|
Ali Shahpazir
Sales Representative
Dir:
416-473-8225
Bus:
416-473-8225
| Virtual Tour | Book Showing | Email a Friend |
Jump To:
At a Glance:
| Type: | Freehold - Detached |
| Area: | York |
| Municipality: | Georgina |
| Neighbourhood: | Historic Lakeshore Communities |
| Style: | Backsplit 3 |
| Lot Size: | 45.28 x 144.97(Feet) |
| Tax: | $8,166 |
| Beds: | 3+1 |
| Baths: | 3 |
| Fireplace: | Y |
| Pool: | None |
Locatin Map:
Payment Calculator:

