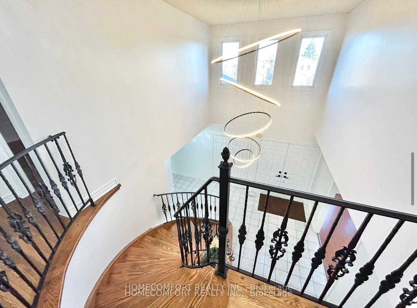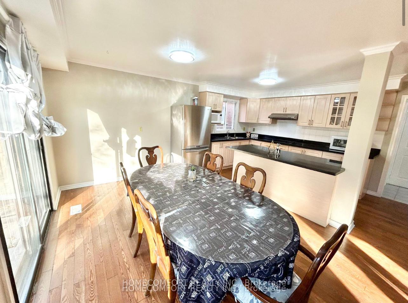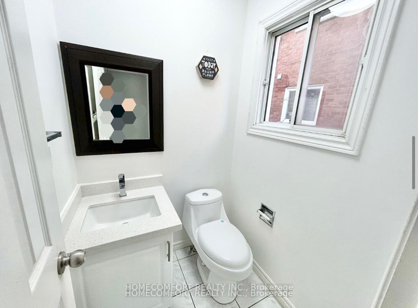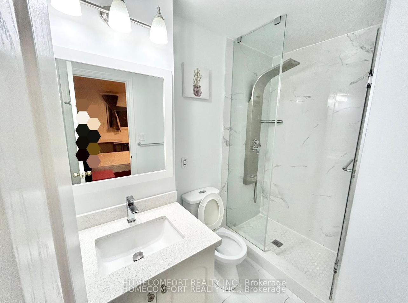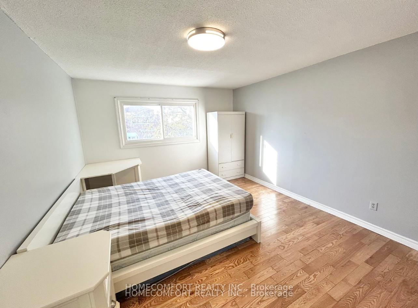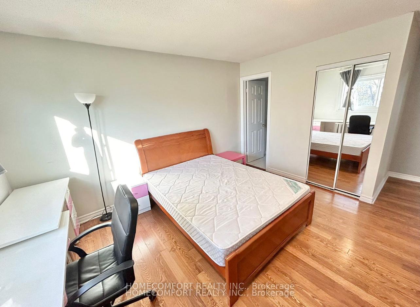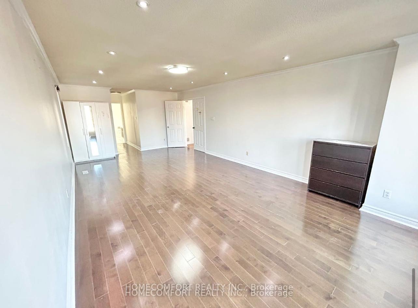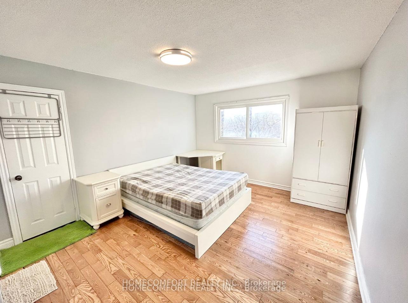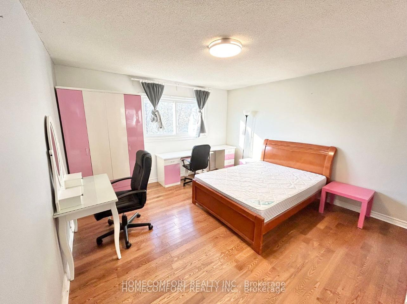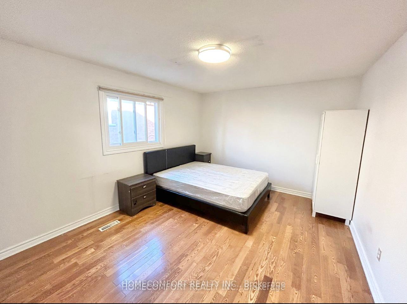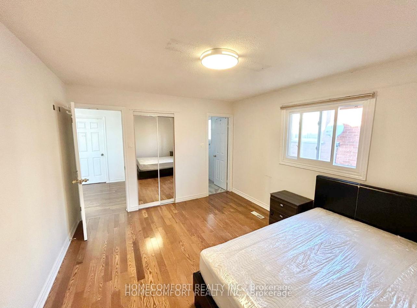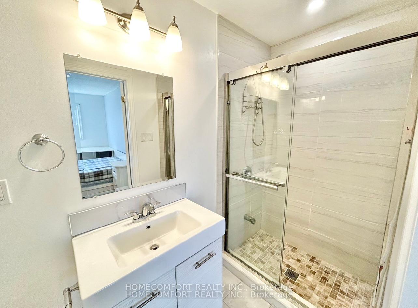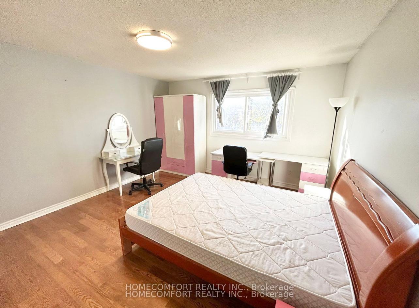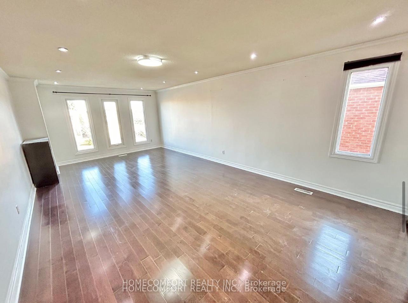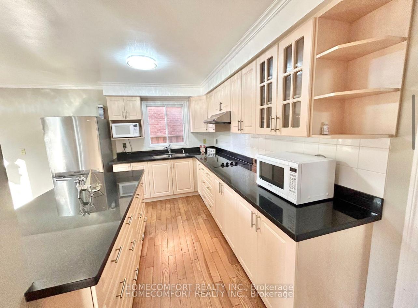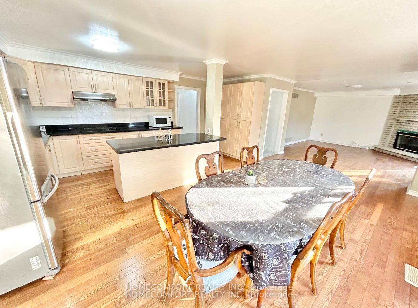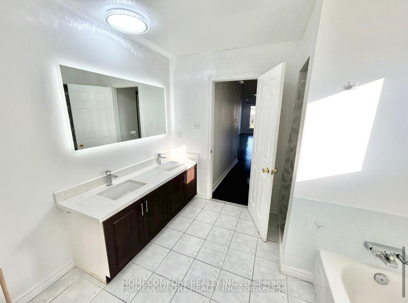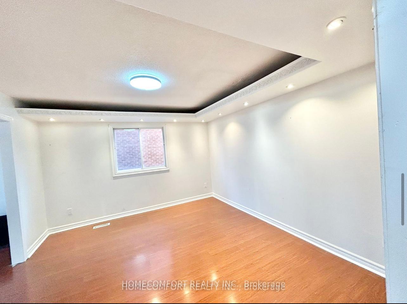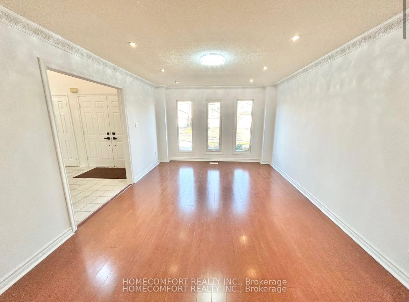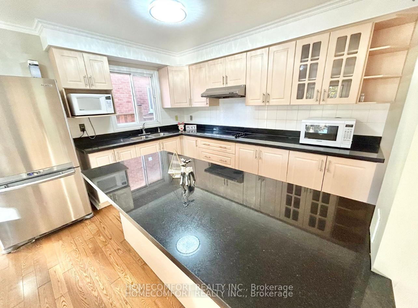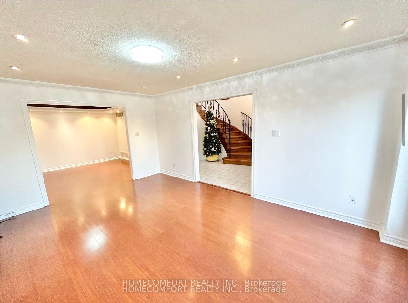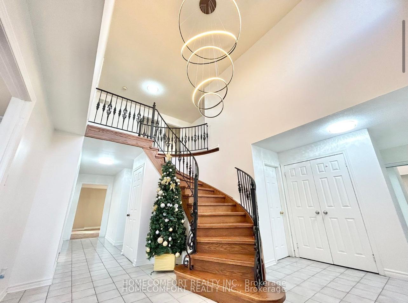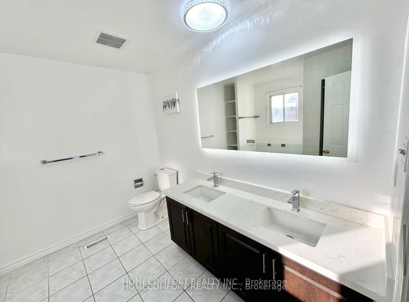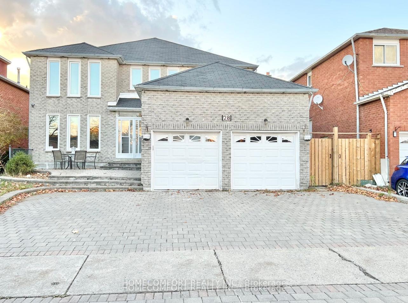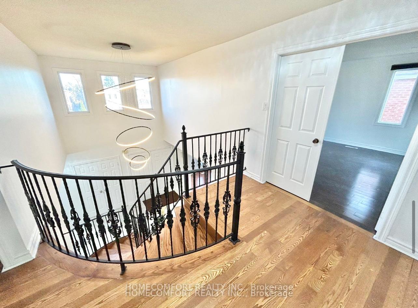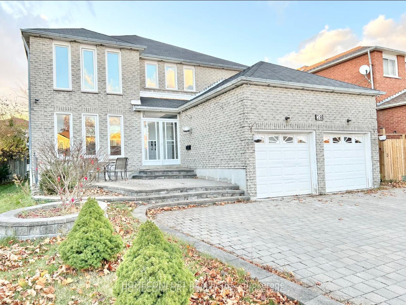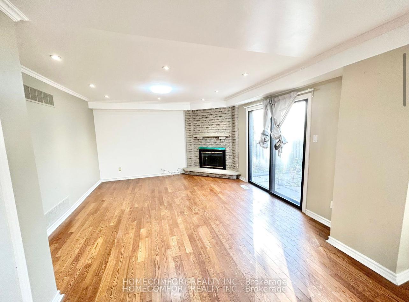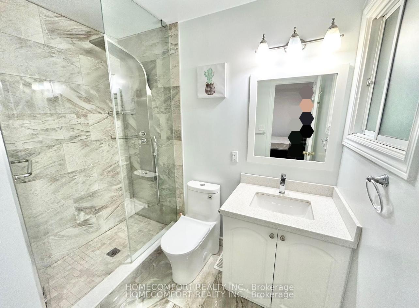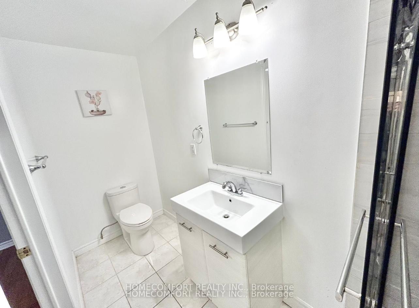$4,200
Available - For Rent
Listing ID: N11887135
28 Coppard Ave , Unit Upper, Markham, L3S 2M5, Ontario
| SUPER convenient location! Exquisite 4 Br W/Library. 4 Master Bedrooms with 4 Insuite bathrooms For Each Bendrooms. New upgrate Bright Gorgeous Home In Sought After Neighbourhood! Fantastic Layout, 17 Ft Soaring Ceiling In Foyer, Circle Stairs, Picturesque Landscaped Yard, Private & Fenced W/Interlocking Parking 4 Cars. Lots Of Upgrades, Newer Roof, Garage Door, Windows, Hardwood Floors, Stair Case &Railing. Tons Of Led Pot Lights. Gourmet Kit W/New Granite Counter Top&Cabinets, Newer Wash Rm In 2nd Flr. 3-4 Parkings available. The Public School just beside 3 mins walk distance from daycare to grade 8. 15 mins distance to high school. Close to Hwy 407, markville mall. 5 Mins Drive distance to two supermarket, 5 banks, walmart, Lows, Nofrill, Costco, Canadian Tire, Homedepost, Mcdonalds.. Mins distance to the new built community center. NO PETS, 60% utility. |
| Price | $4,200 |
| Address: | 28 Coppard Ave , Unit Upper, Markham, L3S 2M5, Ontario |
| Apt/Unit: | Upper |
| Lot Size: | 49.21 x 114.83 (Feet) |
| Directions/Cross Streets: | Mccowan & Denison/Steeles |
| Rooms: | 9 |
| Bedrooms: | 4 |
| Bedrooms +: | |
| Kitchens: | 1 |
| Family Room: | Y |
| Basement: | Finished |
| Furnished: | Y |
| Property Type: | Detached |
| Style: | 2-Storey |
| Exterior: | Alum Siding, Brick Front |
| Garage Type: | Attached |
| (Parking/)Drive: | Private |
| Drive Parking Spaces: | 3 |
| Pool: | None |
| Private Entrance: | Y |
| Laundry Access: | Ensuite |
| Approximatly Square Footage: | 3000-3500 |
| Property Features: | Fenced Yard, Hospital, Park, Public Transit, Rec Centre, School |
| Parking Included: | Y |
| Fireplace/Stove: | Y |
| Heat Source: | Gas |
| Heat Type: | Forced Air |
| Central Air Conditioning: | Central Air |
| Laundry Level: | Main |
| Elevator Lift: | N |
| Sewers: | Sewers |
| Water: | Municipal |
| Although the information displayed is believed to be accurate, no warranties or representations are made of any kind. |
| HOMECOMFORT REALTY INC. |
|
|
Ali Shahpazir
Sales Representative
Dir:
416-473-8225
Bus:
416-473-8225
| Book Showing | Email a Friend |
Jump To:
At a Glance:
| Type: | Freehold - Detached |
| Area: | York |
| Municipality: | Markham |
| Neighbourhood: | Middlefield |
| Style: | 2-Storey |
| Lot Size: | 49.21 x 114.83(Feet) |
| Beds: | 4 |
| Baths: | 15 |
| Fireplace: | Y |
| Pool: | None |
Locatin Map:

