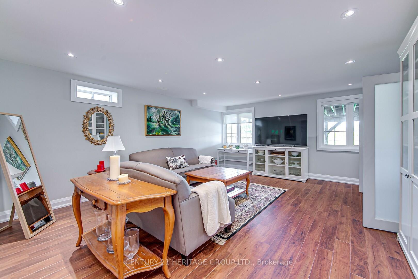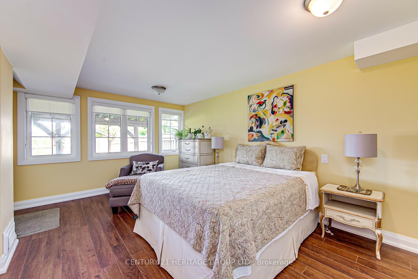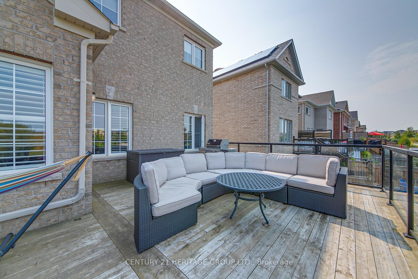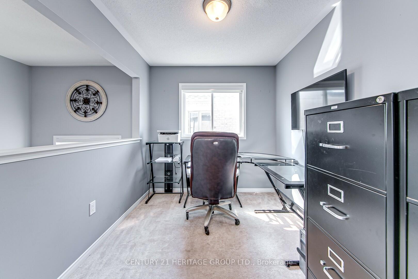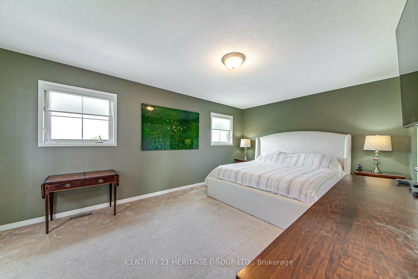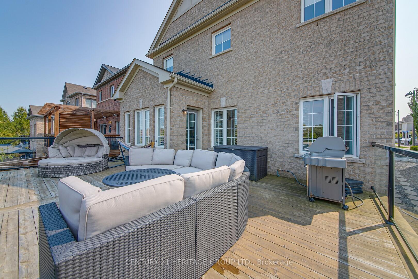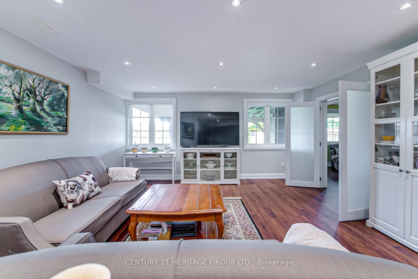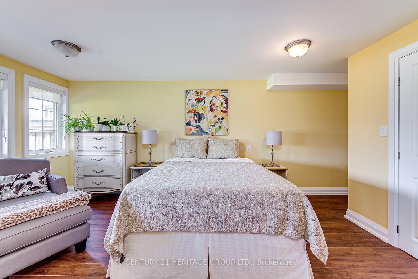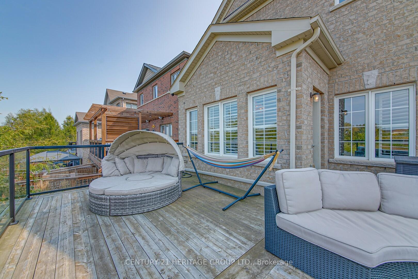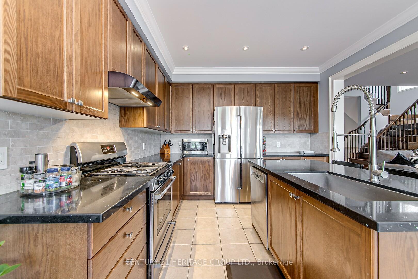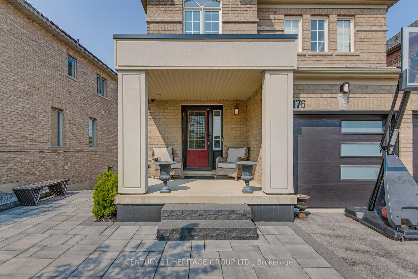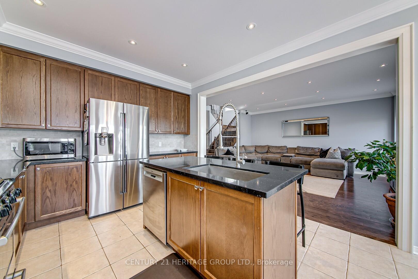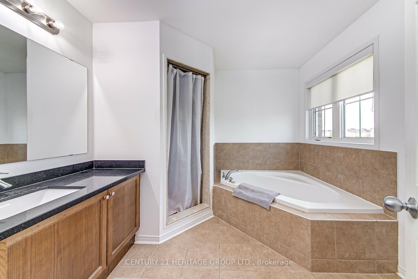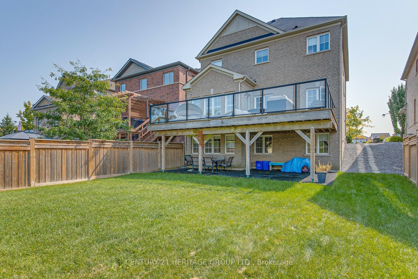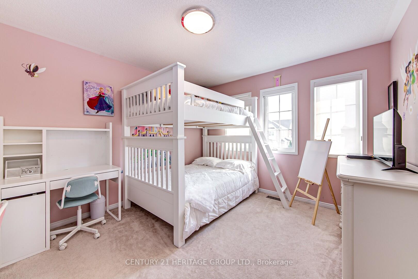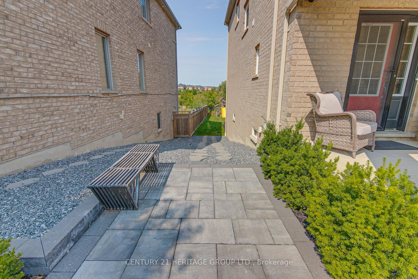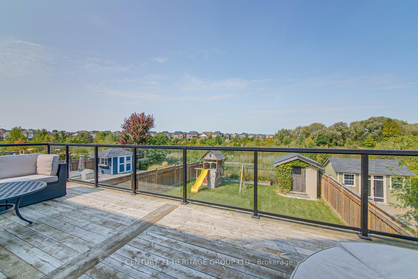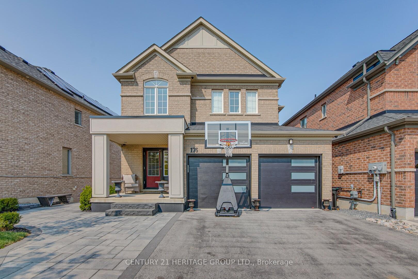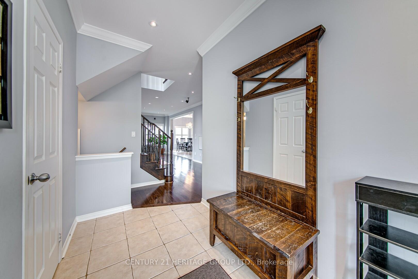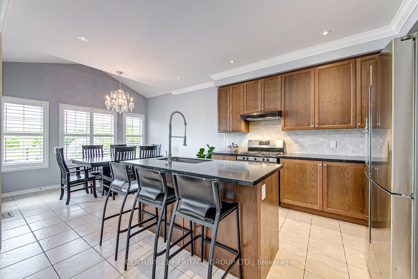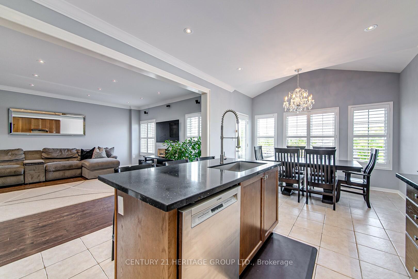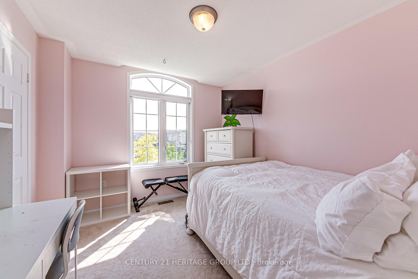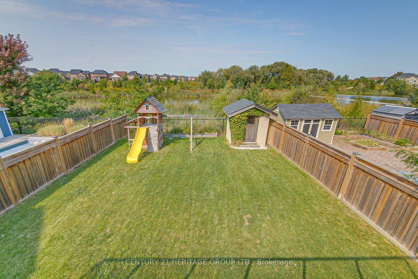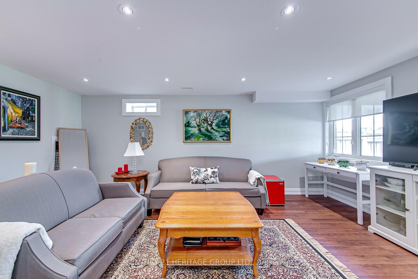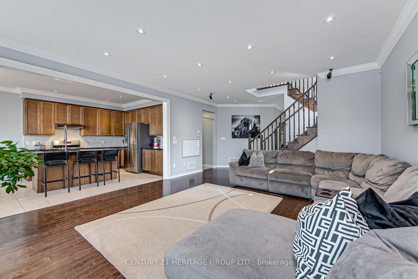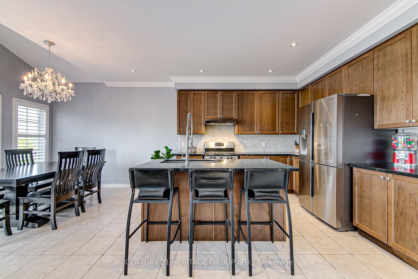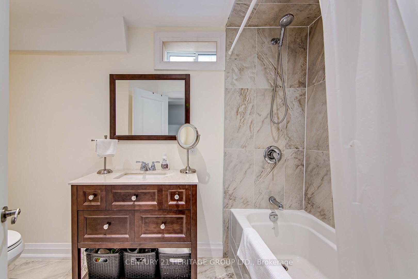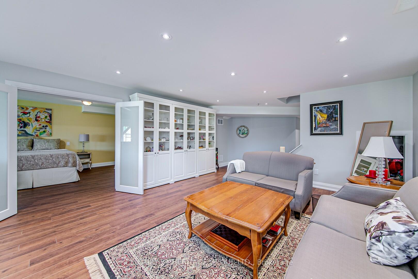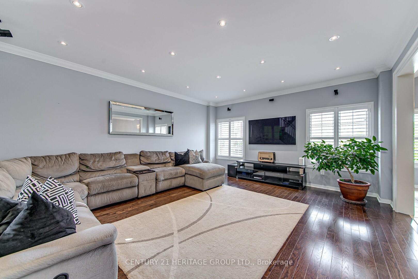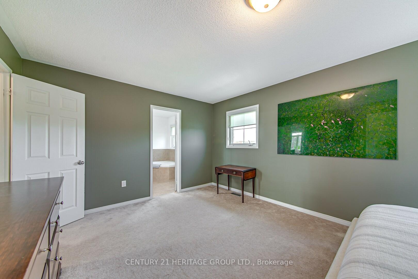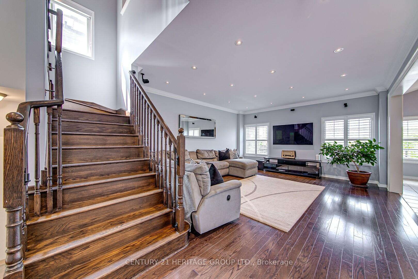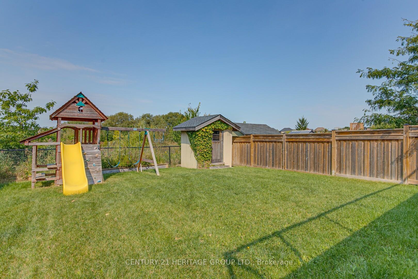$1,278,888
Available - For Sale
Listing ID: N11887104
176 Aishford Rd , Bradford West Gwillimbury, L3Z 0P4, Ontario
| Welcome to this stunning 2 storey home with 3+1 bedrooms and finished basement. As you enter, you will be greeted by 9ft ceilings on main, a spacious great room perfect for both relaxation and entertaining with pot lights and smooth ceiling. Beautiful kitchen featuring elegant quartz countertops, stainless steel appliances and a bright breakfast room with a soaring vaulted ceiling. The breakfast room offers a walkout to 444 sq.ft. deck, ideal for outdoor dining or simply enjoying the view of the pond, fully fenced private yard. The 2nd floor you will find 3 well sized bedrooms, including a luxurious master suite that boasts a 4 piece ensuite and walk-in closet. The 2nd floor office area is perfect for work or study, offering a quiet and functional space that enhances the home's versatility. The fully finished basement offers additional living space, complete with a bedroom that walks out directly to a 444 sq.ft. cement patio, plus a 4 piece bathroom, making it a perfect potential in-law suite or guest retreat. Outside, the property is beautifully landscaped, creating a peaceful environment to enjoy throughout the seasons. Heated & insulated garage. This exceptional home combines comfort, style and functionality in a sought-after neighbourhood close to schools, parks, recreation center, shopping and Hwy 400. Truly an ideal place to call home. |
| Extras: Antibacterial UV filtration system on furnace, 6 camera system with pvr and monitoring system, 444 sf deck and lower cement patio with rubber membrane, heated garage, insulated garage R-24 walls & R-31 ceiling, security screen doors |
| Price | $1,278,888 |
| Taxes: | $5930.00 |
| Address: | 176 Aishford Rd , Bradford West Gwillimbury, L3Z 0P4, Ontario |
| Lot Size: | 45.90 x 131.17 (Feet) |
| Directions/Cross Streets: | West Park Ave./Aishford Rd. |
| Rooms: | 8 |
| Rooms +: | 2 |
| Bedrooms: | 3 |
| Bedrooms +: | 1 |
| Kitchens: | 1 |
| Family Room: | Y |
| Basement: | Fin W/O |
| Approximatly Age: | 6-15 |
| Property Type: | Detached |
| Style: | 2-Storey |
| Exterior: | Brick |
| Garage Type: | Attached |
| (Parking/)Drive: | Pvt Double |
| Drive Parking Spaces: | 2 |
| Pool: | None |
| Other Structures: | Garden Shed |
| Approximatly Age: | 6-15 |
| Approximatly Square Footage: | 2000-2500 |
| Property Features: | Fenced Yard, Library, Park, School |
| Fireplace/Stove: | N |
| Heat Source: | Gas |
| Heat Type: | Forced Air |
| Central Air Conditioning: | Central Air |
| Laundry Level: | Main |
| Sewers: | Sewers |
| Water: | Municipal |
$
%
Years
This calculator is for demonstration purposes only. Always consult a professional
financial advisor before making personal financial decisions.
| Although the information displayed is believed to be accurate, no warranties or representations are made of any kind. |
| CENTURY 21 HERITAGE GROUP LTD. |
|
|
Ali Shahpazir
Sales Representative
Dir:
416-473-8225
Bus:
416-473-8225
| Virtual Tour | Book Showing | Email a Friend |
Jump To:
At a Glance:
| Type: | Freehold - Detached |
| Area: | Simcoe |
| Municipality: | Bradford West Gwillimbury |
| Neighbourhood: | Bradford |
| Style: | 2-Storey |
| Lot Size: | 45.90 x 131.17(Feet) |
| Approximate Age: | 6-15 |
| Tax: | $5,930 |
| Beds: | 3+1 |
| Baths: | 4 |
| Fireplace: | N |
| Pool: | None |
Locatin Map:
Payment Calculator:

