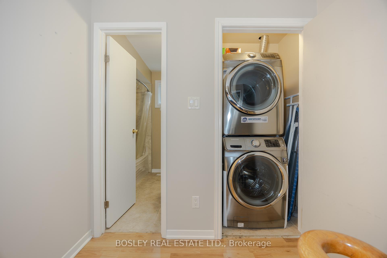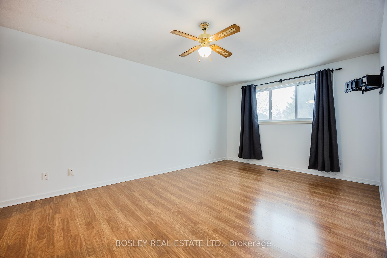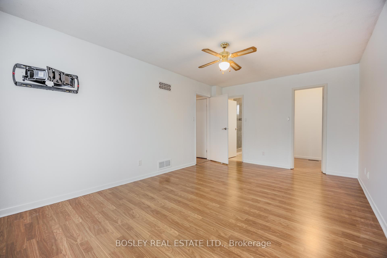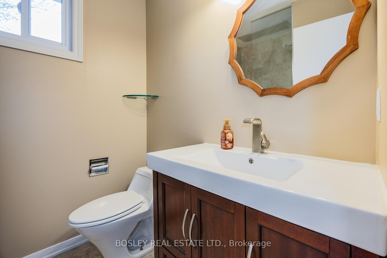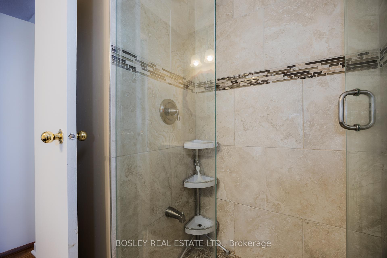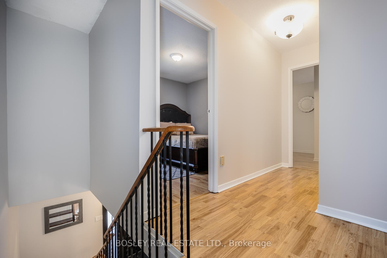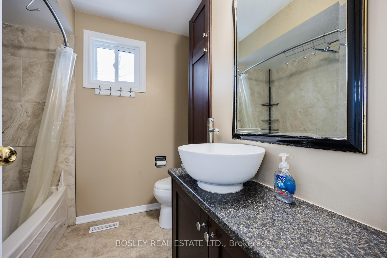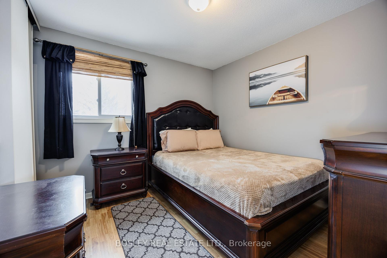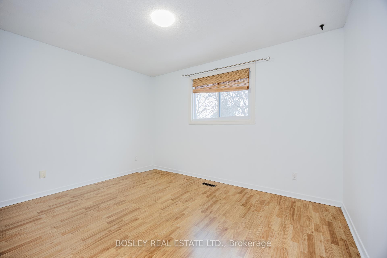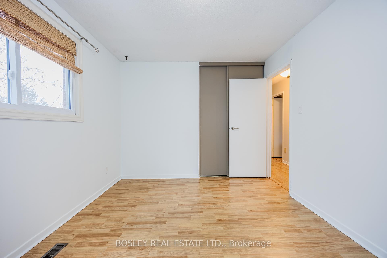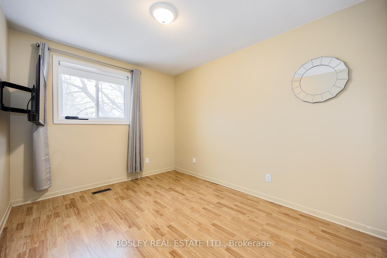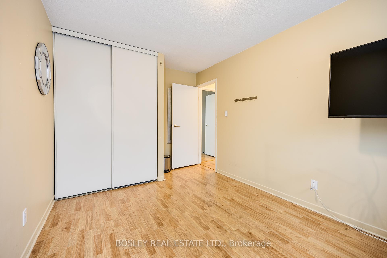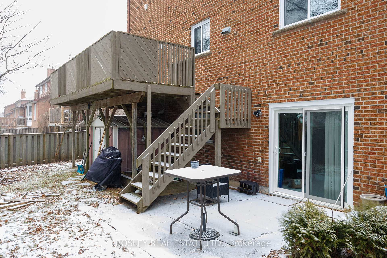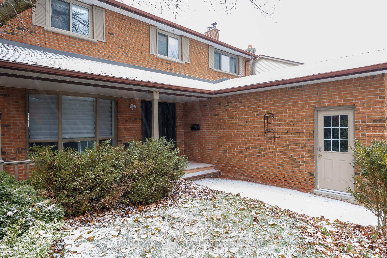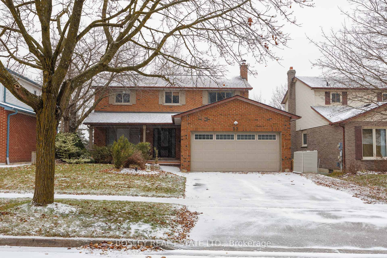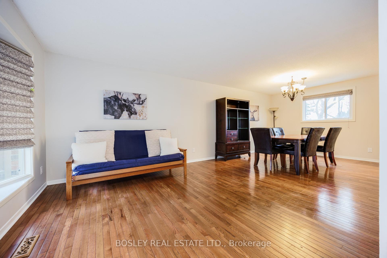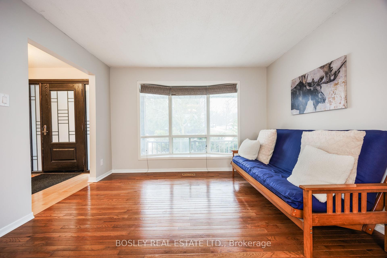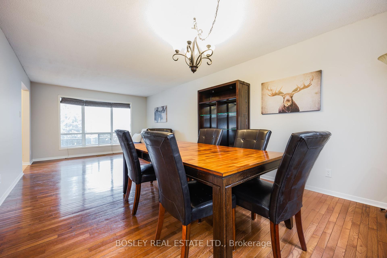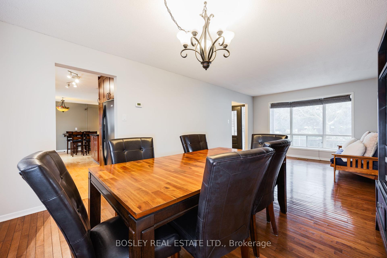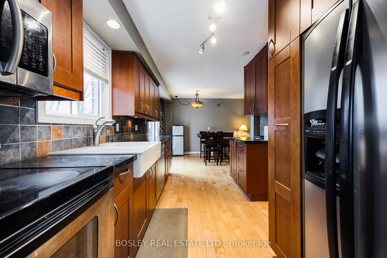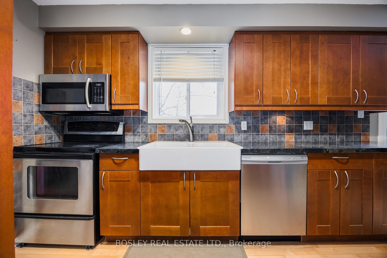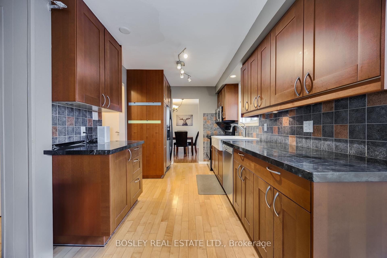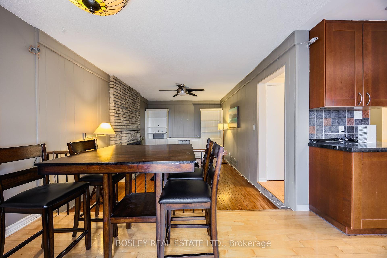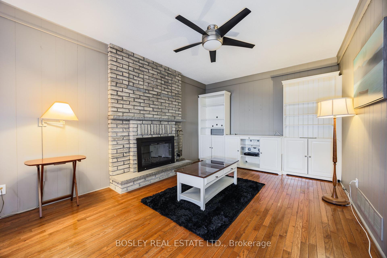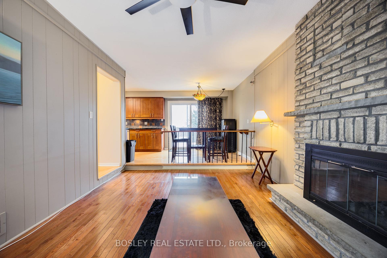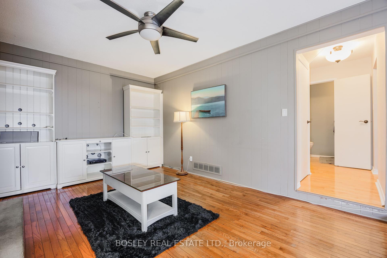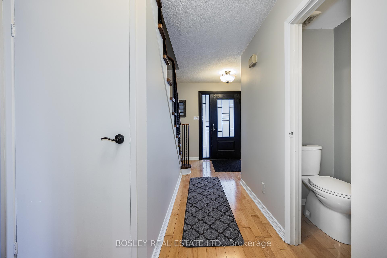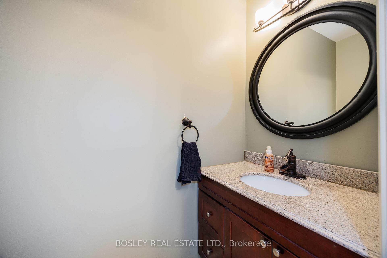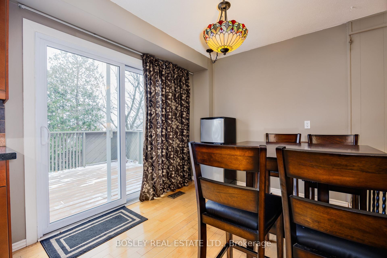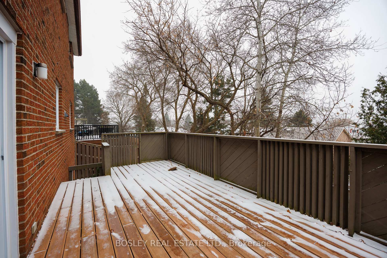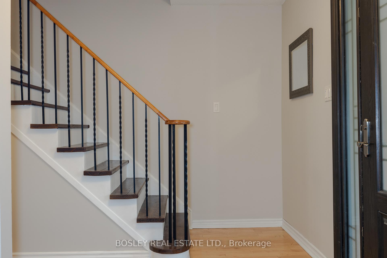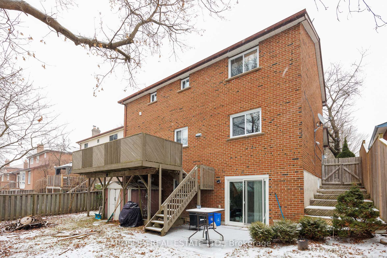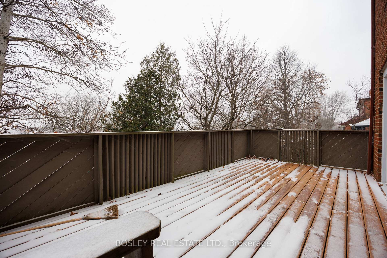$3,100
Available - For Rent
Listing ID: N11887094
52 Lowe Blvd , Unit Upper, Newmarket, L3Y 5T1, Ontario
| Detached 2 Storey Lease Opportunity in the Heart of Newmarket. Welcome home to a freshly painted spacious and smart layout with Open Concept Living/Dining and Family Room. The Eat-In Kitchen features Granite Counters and generous storage with Sliding Doors leading out to an Oversized Deck. The main floor family room has built-ins ready for your entertainment unit. Upstairs is a large principle bedroom complete with its own walk-in closet and ensuite bathroom. Three additional bedrooms, a second upstairs bathroom and full sized laundry offer a multitude of options and solutions for your family's needs. Excellent Location: Walk to amenities through along Davis Drive, |
| Extras: Stainless Steel Kitchen Appliances: Fridge, Stove, Rangehood Fan/Microwave Combination Unit & Dishwasher. Front Loading Washer & Dryer. Large Exclusive Use Rear Deck. Shared Front & Rear Yards. |
| Price | $3,100 |
| Address: | 52 Lowe Blvd , Unit Upper, Newmarket, L3Y 5T1, Ontario |
| Apt/Unit: | Upper |
| Lot Size: | 50.00 x 100.00 (Feet) |
| Directions/Cross Streets: | Davis Drive & Huron Heights Drive |
| Rooms: | 8 |
| Bedrooms: | 4 |
| Bedrooms +: | |
| Kitchens: | 1 |
| Family Room: | Y |
| Basement: | None |
| Furnished: | Part |
| Property Type: | Detached |
| Style: | 2-Storey |
| Exterior: | Brick |
| Garage Type: | Attached |
| Drive Parking Spaces: | 1 |
| Pool: | None |
| Private Entrance: | Y |
| Approximatly Square Footage: | 1500-2000 |
| Property Features: | Hospital, Park, Public Transit, School |
| Parking Included: | Y |
| Fireplace/Stove: | Y |
| Heat Source: | Gas |
| Heat Type: | Forced Air |
| Central Air Conditioning: | Central Air |
| Laundry Level: | Upper |
| Sewers: | Sewers |
| Water: | Municipal |
| Utilities-Cable: | A |
| Utilities-Hydro: | Y |
| Utilities-Gas: | Y |
| Utilities-Telephone: | A |
| Although the information displayed is believed to be accurate, no warranties or representations are made of any kind. |
| BOSLEY REAL ESTATE LTD. |
|
|
Ali Shahpazir
Sales Representative
Dir:
416-473-8225
Bus:
416-473-8225
| Virtual Tour | Book Showing | Email a Friend |
Jump To:
At a Glance:
| Type: | Freehold - Detached |
| Area: | York |
| Municipality: | Newmarket |
| Neighbourhood: | Huron Heights-Leslie Valley |
| Style: | 2-Storey |
| Lot Size: | 50.00 x 100.00(Feet) |
| Beds: | 4 |
| Baths: | 3 |
| Fireplace: | Y |
| Pool: | None |
Locatin Map:


