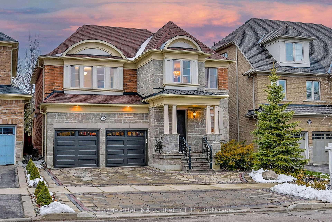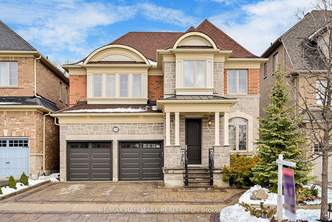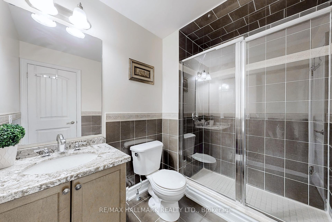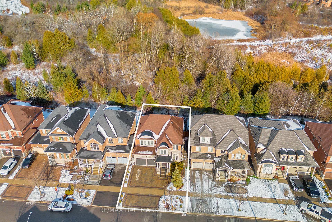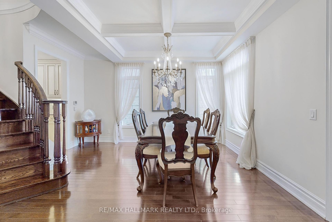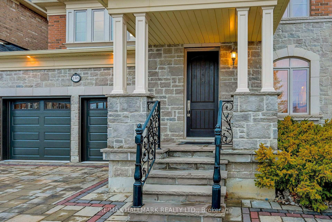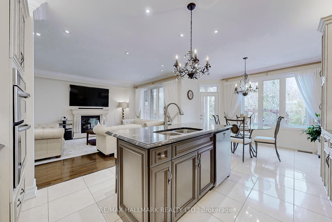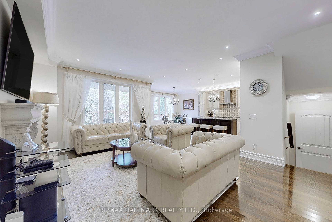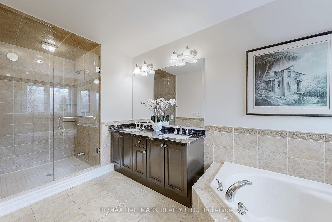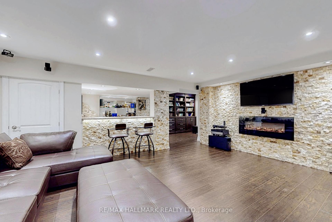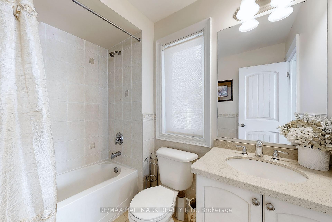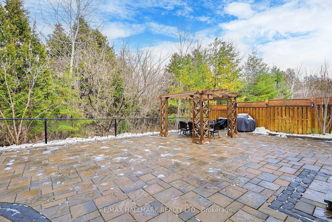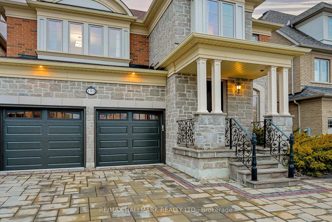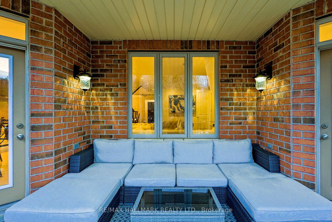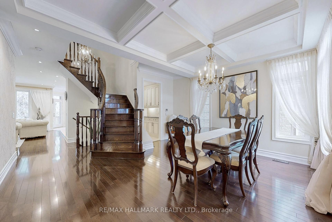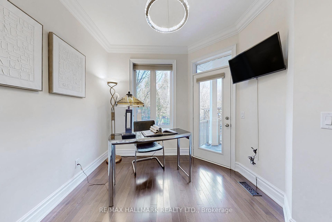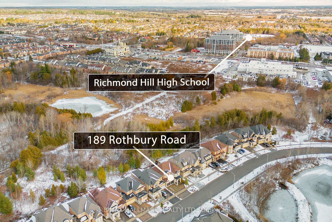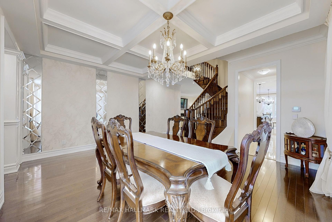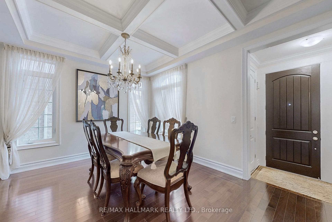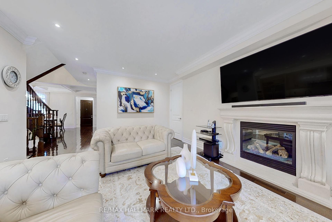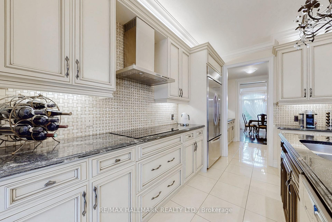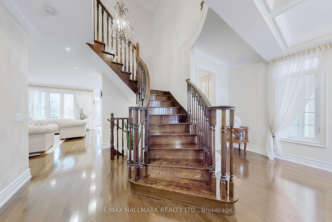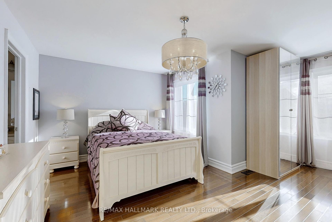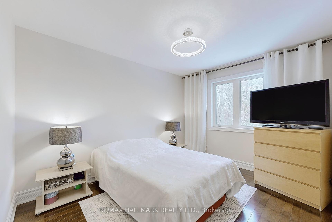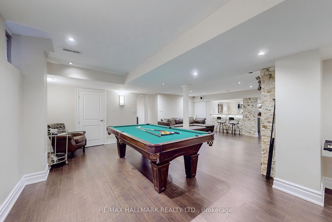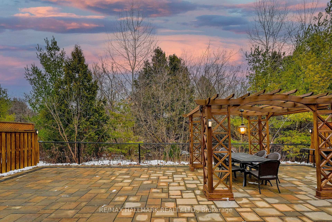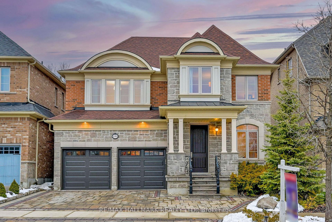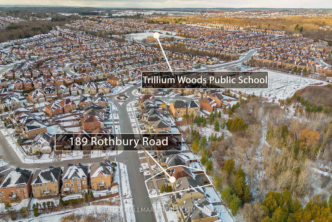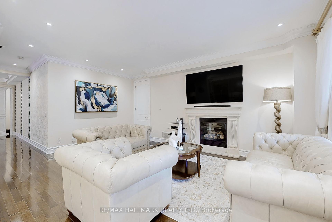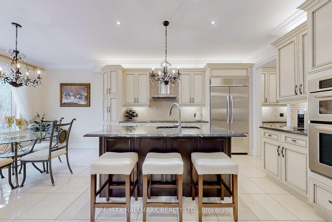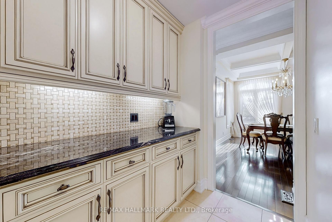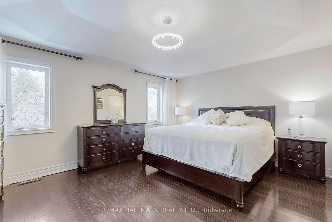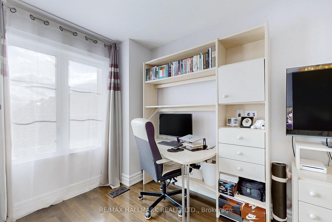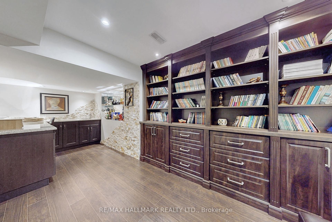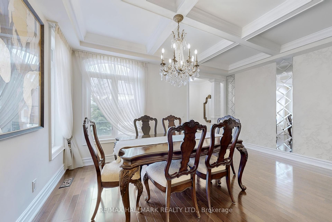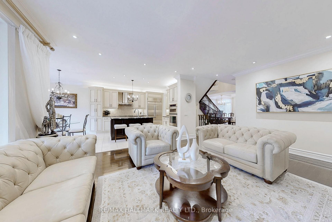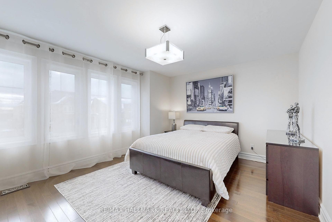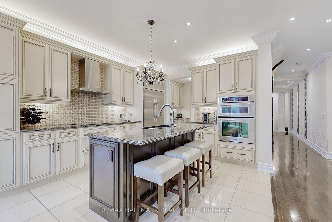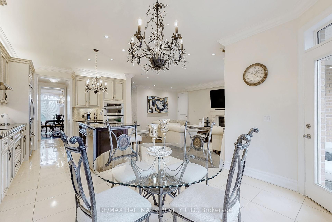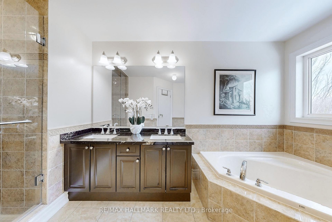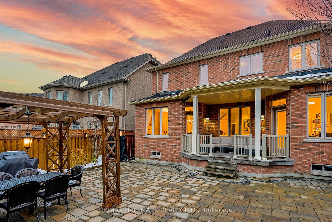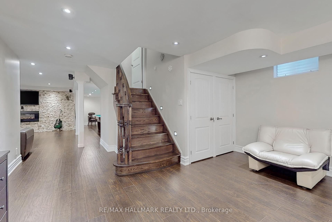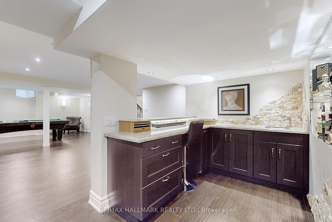$2,099,900
Available - For Sale
Listing ID: N11886941
189 Rothbury Rd , Richmond Hill, L4S 0E4, Ontario
| Incredible R-A-V-I-N-E lot + A serene pond in front *Located In the highly sought-after Westbrook Community within Top-Ranked school zone, just 3-4 minutes drive to Trillium Woods P.S., Richmond Hill H.S., St. Theresa of Lisieux CHS.*Gorgeous 13 years old Heathwood custom built homes *Proud Original Owner invested over $250,000 in top-quality upgrades including: Energy Star Certified Home; Luxury Stone exterior front; Stone Interlock driveway & fully landscaped backyard W/gorgeous stone; 9' high ceiling, Crown molding, coffered ceiling, Pot lights on main flr; Smooth ceiling & Gleaming hardwood flrs Thru-Out the entire house; Chef inspired kitchen W/Top-of-the-line Built-In S/S appliances, center island, ample cabinetry, granite counters, pantry area *Breakfast area out look RAVINE view *Office on main flr W/O to breathtaking RAVINE backyard *2nd flr boasts 4 large bdrms W/3 bathrooms *Master bdrm features a luxury 5pc Ensuite, upgraded frameless glass shower *Professionally designed and finished basement offers entertaining/Media Area, luxury wet bar, granite countertop, Picasso natural stone wall, B/I wood bookshelf, a cozy Electrical fireplace; BOSE home theatre surround system, engineered hardwood flr, pot lights, 3-piece bathroom *Gorgeous fully fenced backyard offers privacy space for dining, leisure, creating the perfect oasis for relaxation and enjoyment! |
| Extras: Walking distance to Yonge St, VIVA transit. Close to Community Center W/Swimming pool, gym, HWY 404 & 400, Costco, restaurants, T&T, shopping Mall, Library, Hospital. Surrounded by trails, ponds, friendly and safe neighborhoods. |
| Price | $2,099,900 |
| Taxes: | $7681.66 |
| Address: | 189 Rothbury Rd , Richmond Hill, L4S 0E4, Ontario |
| Lot Size: | 43.01 x 98.46 (Feet) |
| Directions/Cross Streets: | Yonge St / Brookside Rd |
| Rooms: | 14 |
| Bedrooms: | 4 |
| Bedrooms +: | 0 |
| Kitchens: | 1 |
| Family Room: | Y |
| Basement: | Finished |
| Approximatly Age: | 6-15 |
| Property Type: | Detached |
| Style: | 2-Storey |
| Exterior: | Brick, Stone |
| Garage Type: | Attached |
| (Parking/)Drive: | Private |
| Drive Parking Spaces: | 4 |
| Pool: | None |
| Approximatly Age: | 6-15 |
| Approximatly Square Footage: | 2500-3000 |
| Property Features: | Fenced Yard, Lake/Pond, Park, Ravine |
| Fireplace/Stove: | Y |
| Heat Source: | Gas |
| Heat Type: | Forced Air |
| Central Air Conditioning: | Central Air |
| Laundry Level: | Main |
| Sewers: | Sewers |
| Water: | Municipal |
| Utilities-Cable: | A |
| Utilities-Hydro: | A |
| Utilities-Gas: | A |
| Utilities-Telephone: | A |
$
%
Years
This calculator is for demonstration purposes only. Always consult a professional
financial advisor before making personal financial decisions.
| Although the information displayed is believed to be accurate, no warranties or representations are made of any kind. |
| RE/MAX HALLMARK REALTY LTD. |
|
|
Ali Shahpazir
Sales Representative
Dir:
416-473-8225
Bus:
416-473-8225
| Virtual Tour | Book Showing | Email a Friend |
Jump To:
At a Glance:
| Type: | Freehold - Detached |
| Area: | York |
| Municipality: | Richmond Hill |
| Neighbourhood: | Westbrook |
| Style: | 2-Storey |
| Lot Size: | 43.01 x 98.46(Feet) |
| Approximate Age: | 6-15 |
| Tax: | $7,681.66 |
| Beds: | 4 |
| Baths: | 5 |
| Fireplace: | Y |
| Pool: | None |
Locatin Map:
Payment Calculator:

