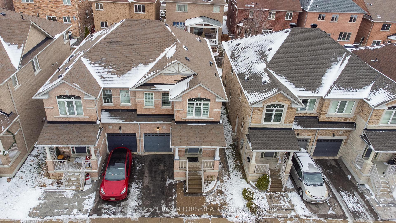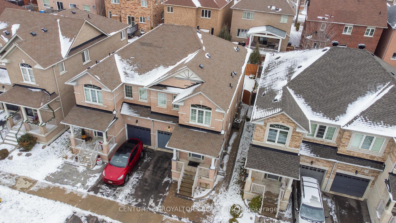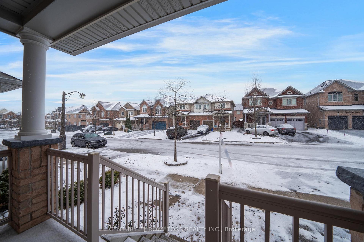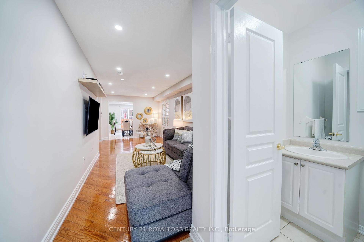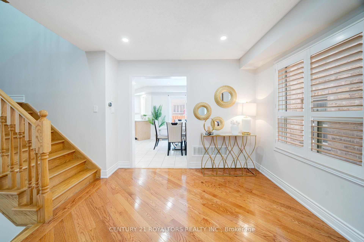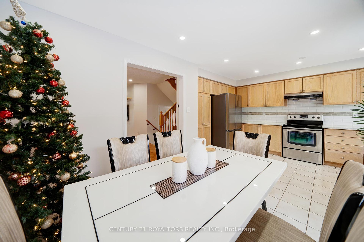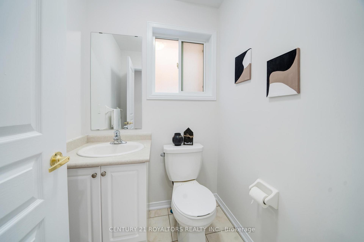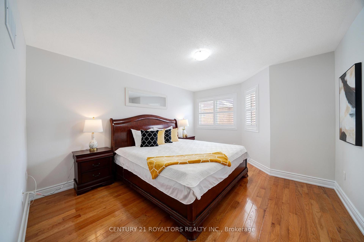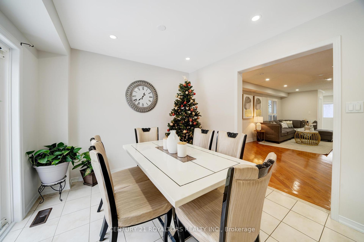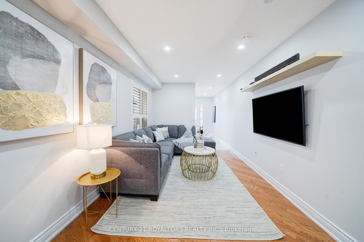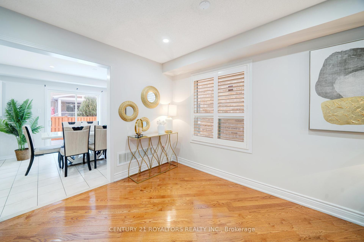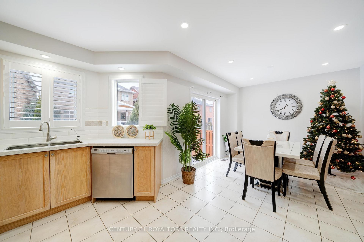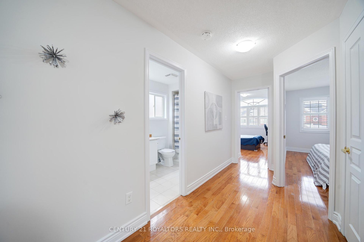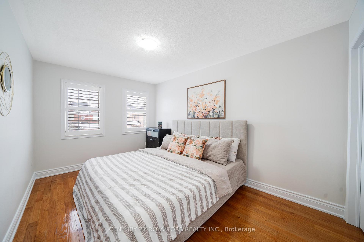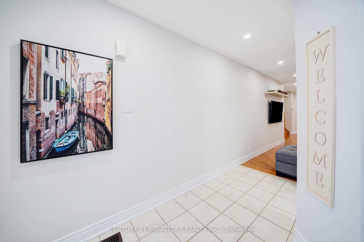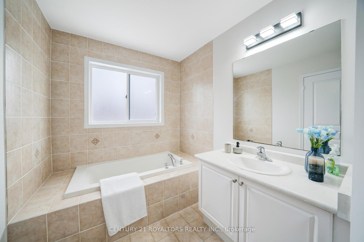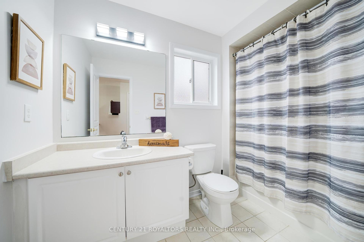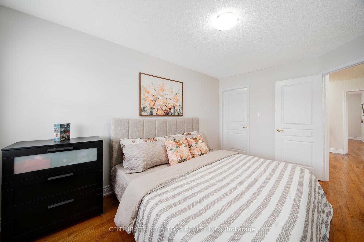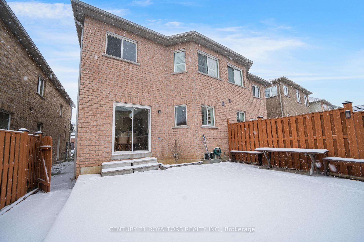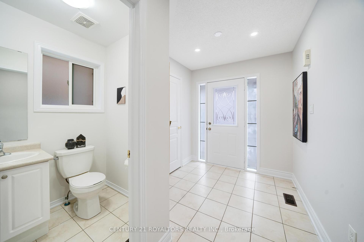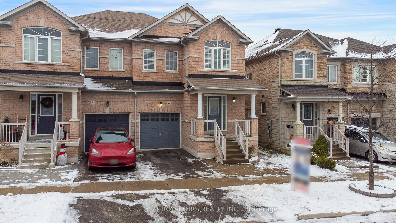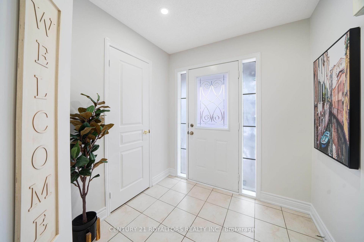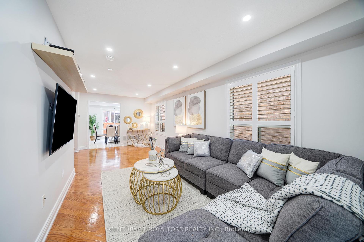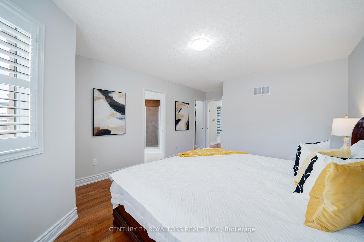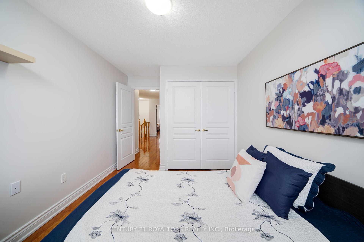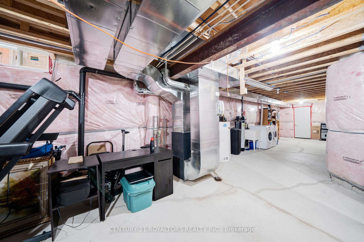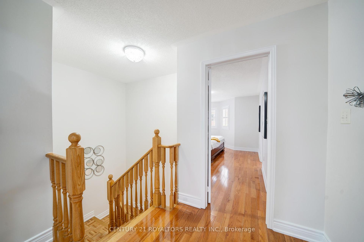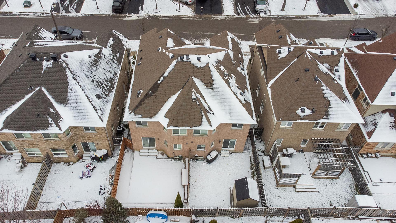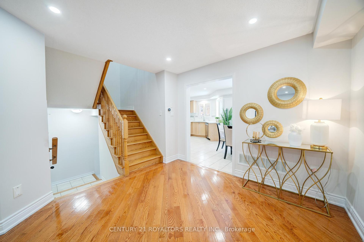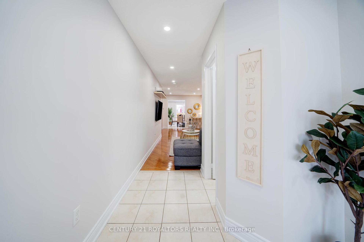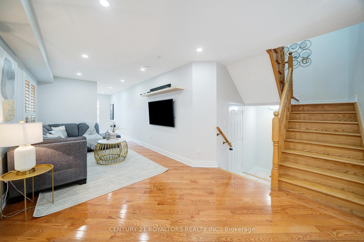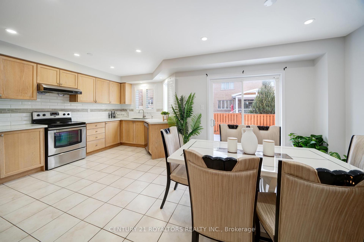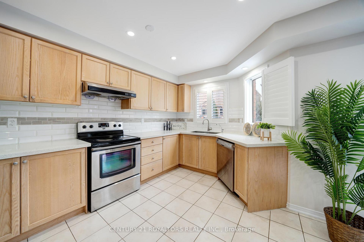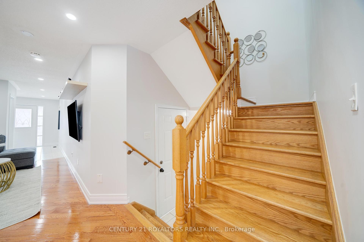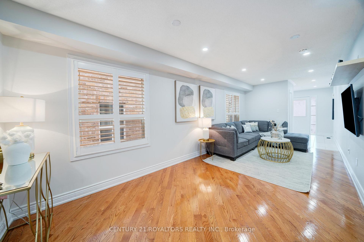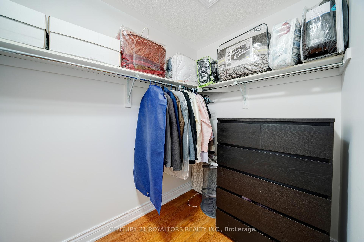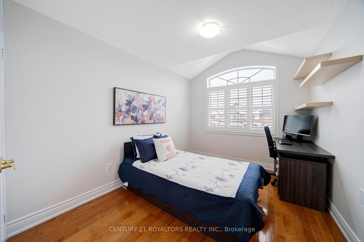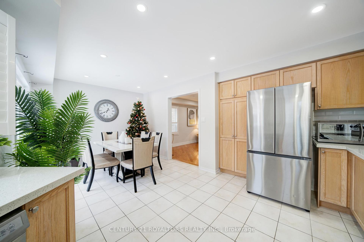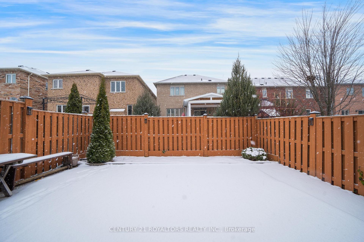$899,000
Available - For Sale
Listing ID: N11886612
22 Peppertree Lane , Whitchurch-Stouffville, L4A 0M8, Ontario
| ABSOLUTE SHOW STOPPER!!! ATTENTION, First Time Home Buyer Or Investors!! Welcome To This Gorgeous Bright & Spacious 3 Bedroom Semi-Detached!! Oversized Bedrooms With Walk-In Closets, Upgraded Kitchen With Quartz Countertops & Backsplash, The Entire House Has Been Freshly Painted, And You Will Find Stylish California Shutters Adorning The Windows, No Carpet In The Whole House!! Backyard Levelled & Patio Stones Installed, Pot-Lights All Over The Main Floor. The Area Is Surrounded By Beautiful Parks, Walking Trails, And Green Spaces, Ideal For Outdoor Enthusiasts And Families. It's Also Home To Highly Rated Schools, Making It A Great Location For Growing Families. The Extra-Long Driveway Accommodates Two Cars. Nestled In A Quiet Neighbourhood. Ready To Move In!!! Don't Miss Out On Making This Your Forever Home....JUST ONE WORD!! WOW!! |
| Price | $899,000 |
| Taxes: | $4314.23 |
| Address: | 22 Peppertree Lane , Whitchurch-Stouffville, L4A 0M8, Ontario |
| Lot Size: | 24.63 x 85.39 (Feet) |
| Acreage: | < .50 |
| Directions/Cross Streets: | 10TH Line / Mantle Ave |
| Rooms: | 7 |
| Bedrooms: | 3 |
| Bedrooms +: | |
| Kitchens: | 1 |
| Family Room: | Y |
| Basement: | Unfinished |
| Approximatly Age: | 6-15 |
| Property Type: | Semi-Detached |
| Style: | 2-Storey |
| Exterior: | Brick |
| Garage Type: | Attached |
| (Parking/)Drive: | Private |
| Drive Parking Spaces: | 2 |
| Pool: | None |
| Approximatly Age: | 6-15 |
| Approximatly Square Footage: | 1500-2000 |
| Fireplace/Stove: | N |
| Heat Source: | Gas |
| Heat Type: | Forced Air |
| Central Air Conditioning: | Central Air |
| Sewers: | Sewers |
| Water: | Municipal |
$
%
Years
This calculator is for demonstration purposes only. Always consult a professional
financial advisor before making personal financial decisions.
| Although the information displayed is believed to be accurate, no warranties or representations are made of any kind. |
| CENTURY 21 ROYALTORS REALTY INC. |
|
|
Ali Shahpazir
Sales Representative
Dir:
416-473-8225
Bus:
416-473-8225
| Virtual Tour | Book Showing | Email a Friend |
Jump To:
At a Glance:
| Type: | Freehold - Semi-Detached |
| Area: | York |
| Municipality: | Whitchurch-Stouffville |
| Neighbourhood: | Stouffville |
| Style: | 2-Storey |
| Lot Size: | 24.63 x 85.39(Feet) |
| Approximate Age: | 6-15 |
| Tax: | $4,314.23 |
| Beds: | 3 |
| Baths: | 3 |
| Fireplace: | N |
| Pool: | None |
Locatin Map:
Payment Calculator:

