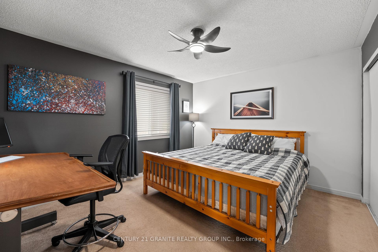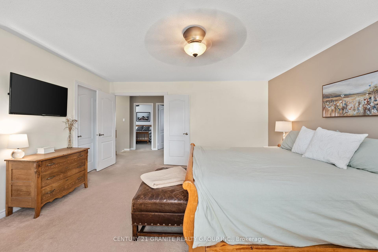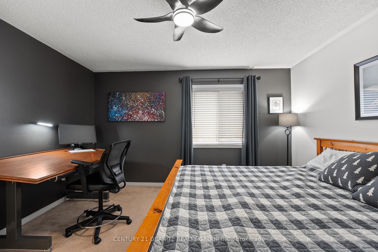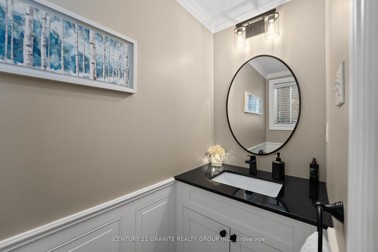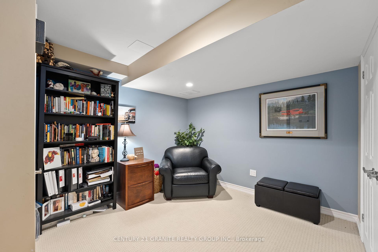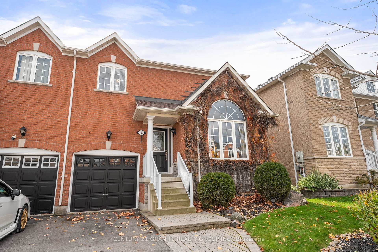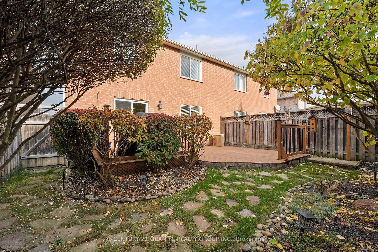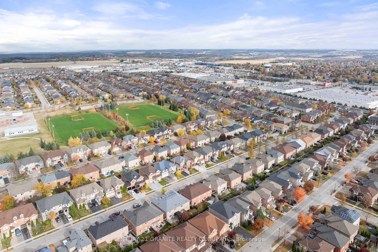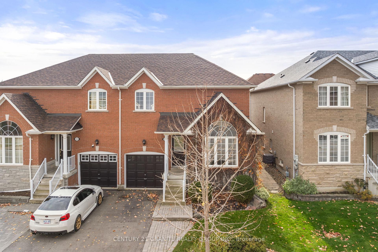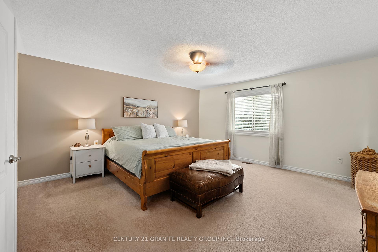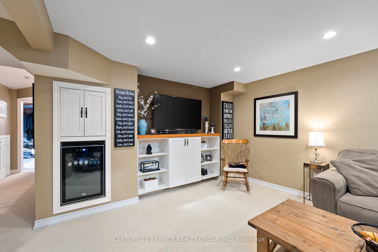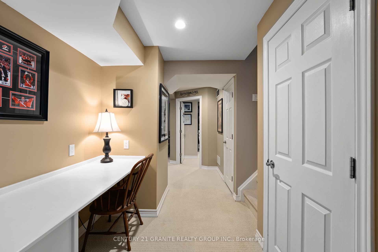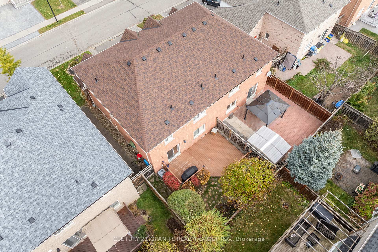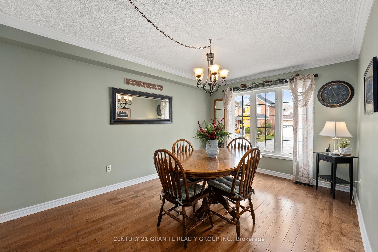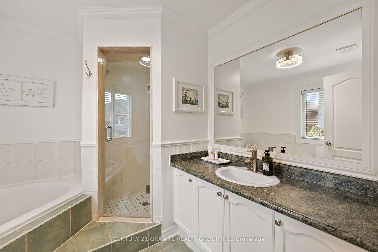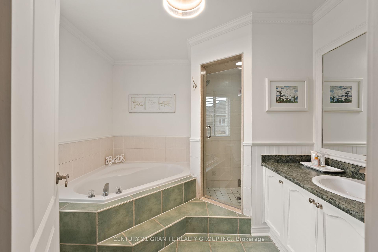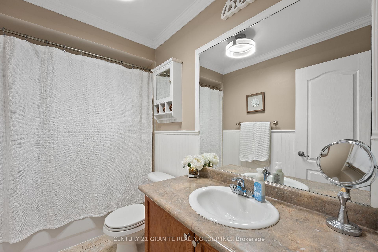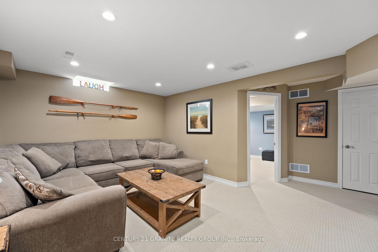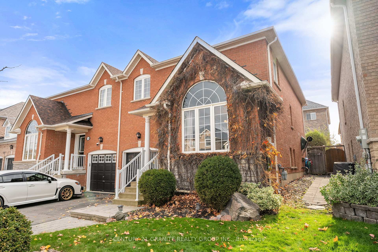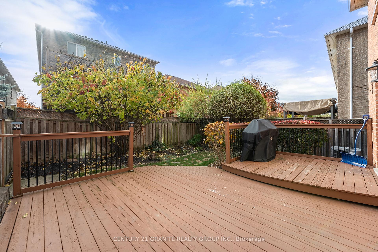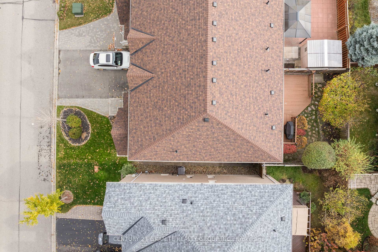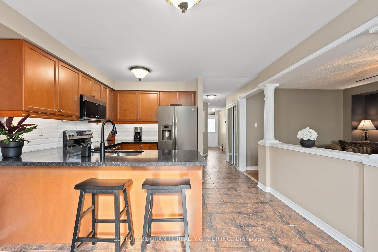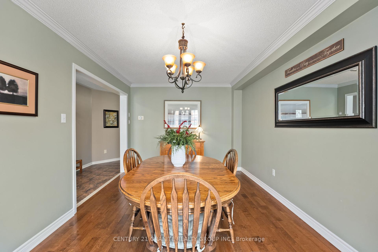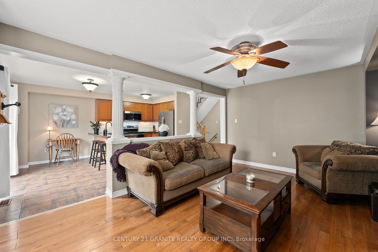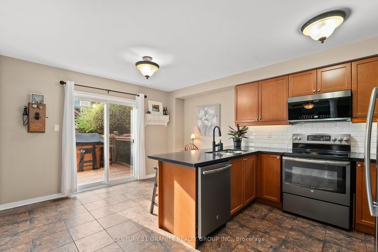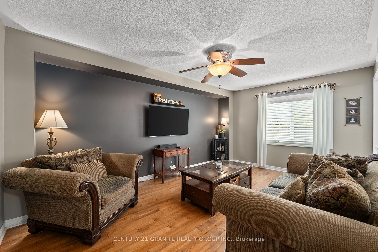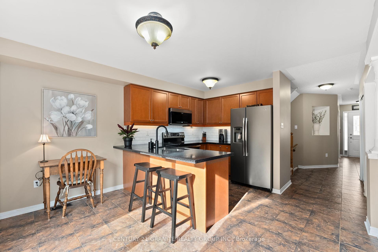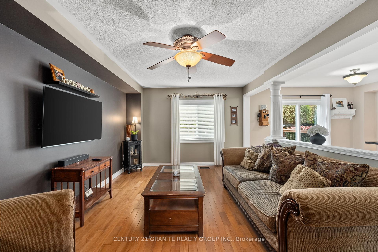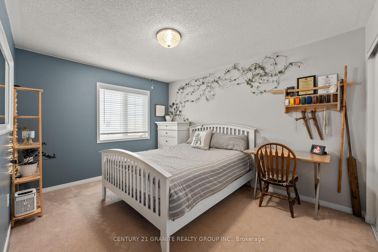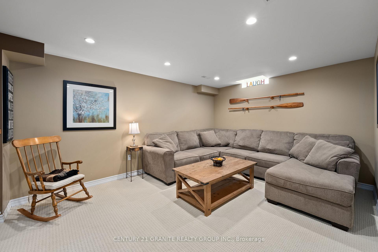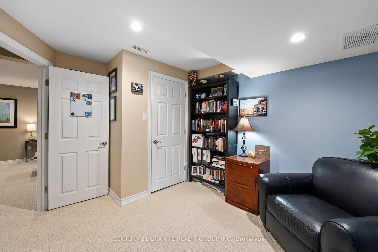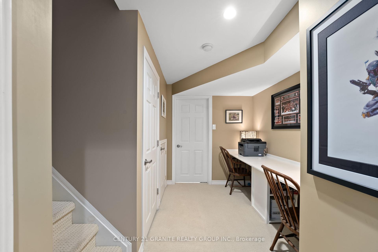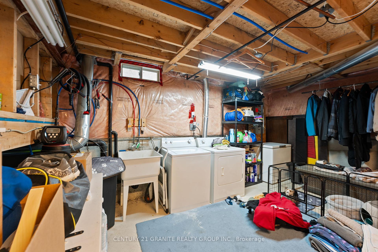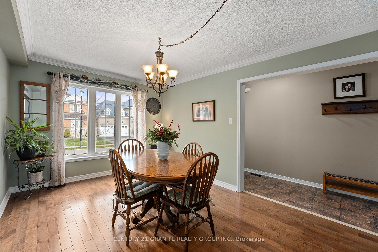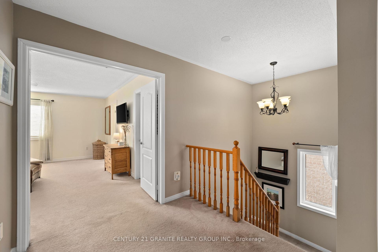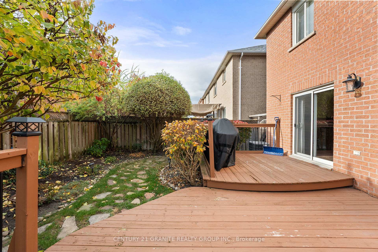$1,075,000
Available - For Sale
Listing ID: N11886440
153 Flagstone Way , Newmarket, L3X 2Z8, Ontario
| Welcome to this stunning 3+1-bedroom home in Newmarket, offering a spacious layout with modern touches throughout and beautifully landscaped with perennial gardens. The main floor features a formal dining room, a bright and airy kitchen that opens to a beautifully landscaped , fenced-in backyard perfect for relaxing or entertaining, and a cozy living room. On the upper level, you'll find a master bedroom with a walk-in closet and a 4-piece ensuite, along with two additional bedrooms and a second 4-piece bathroom. As an added bonus, heading down from the main floor to the lower level you will find a powder room. The lower level provides even more versatile living space, with a family room, an additional bedroom, and a sitting area, making it ideal for a growing family or those who love to host guests. This home is conveniently located near top-rated schools, Upper Canada Mall, parks, trails, Costco, and many other amenities, completing this exceptional package. New Roof and furnace. |
| Price | $1,075,000 |
| Taxes: | $4600.00 |
| Address: | 153 Flagstone Way , Newmarket, L3X 2Z8, Ontario |
| Lot Size: | 30.00 x 81.00 (Feet) |
| Acreage: | < .50 |
| Directions/Cross Streets: | Woodspring Ave & Flagstone Way |
| Rooms: | 8 |
| Rooms +: | 5 |
| Bedrooms: | 3 |
| Bedrooms +: | 1 |
| Kitchens: | 1 |
| Family Room: | Y |
| Basement: | Finished |
| Approximatly Age: | 16-30 |
| Property Type: | Semi-Detached |
| Style: | 2-Storey |
| Exterior: | Brick |
| Garage Type: | Attached |
| (Parking/)Drive: | Available |
| Drive Parking Spaces: | 2 |
| Pool: | None |
| Approximatly Age: | 16-30 |
| Approximatly Square Footage: | 1500-2000 |
| Property Features: | Fenced Yard, Grnbelt/Conserv, Park |
| Fireplace/Stove: | N |
| Heat Source: | Gas |
| Heat Type: | Forced Air |
| Central Air Conditioning: | Central Air |
| Laundry Level: | Lower |
| Sewers: | Sewers |
| Water: | Municipal |
| Utilities-Hydro: | Y |
| Utilities-Gas: | Y |
$
%
Years
This calculator is for demonstration purposes only. Always consult a professional
financial advisor before making personal financial decisions.
| Although the information displayed is believed to be accurate, no warranties or representations are made of any kind. |
| CENTURY 21 GRANITE REALTY GROUP INC. |
|
|
Ali Shahpazir
Sales Representative
Dir:
416-473-8225
Bus:
416-473-8225
| Book Showing | Email a Friend |
Jump To:
At a Glance:
| Type: | Freehold - Semi-Detached |
| Area: | York |
| Municipality: | Newmarket |
| Neighbourhood: | Woodland Hill |
| Style: | 2-Storey |
| Lot Size: | 30.00 x 81.00(Feet) |
| Approximate Age: | 16-30 |
| Tax: | $4,600 |
| Beds: | 3+1 |
| Baths: | 3 |
| Fireplace: | N |
| Pool: | None |
Locatin Map:
Payment Calculator:

