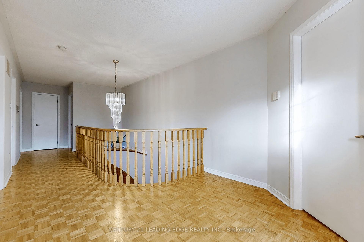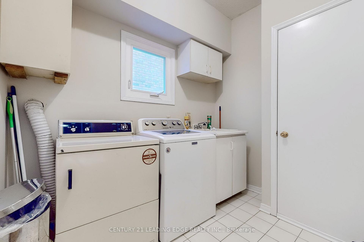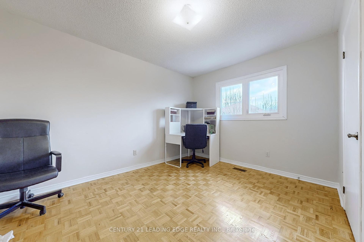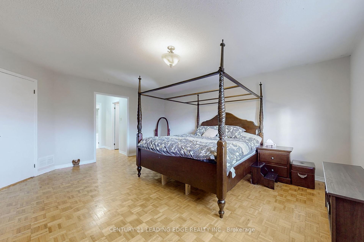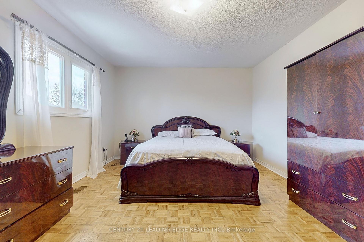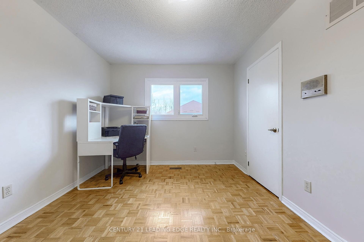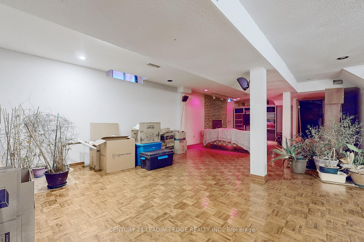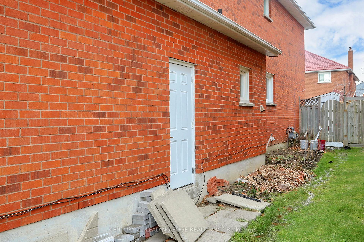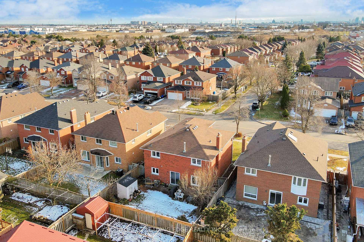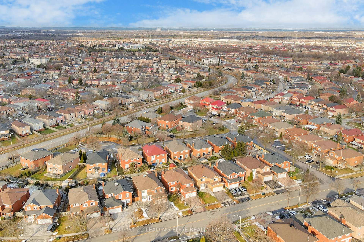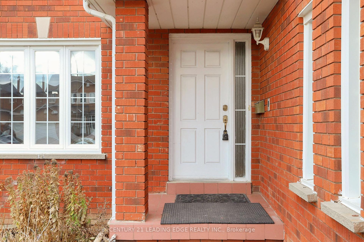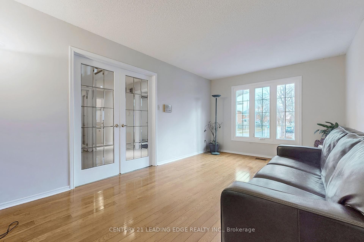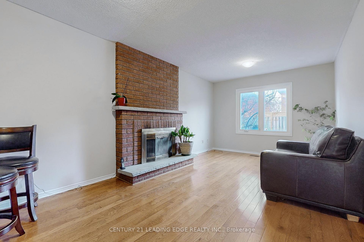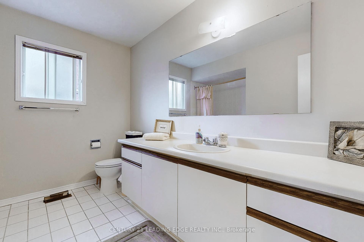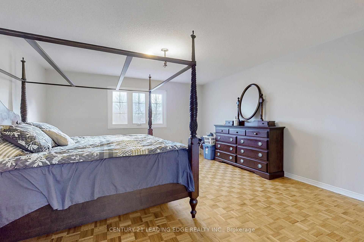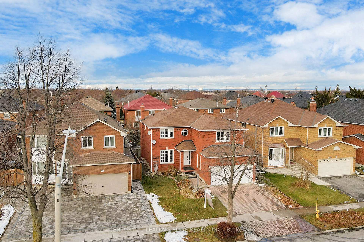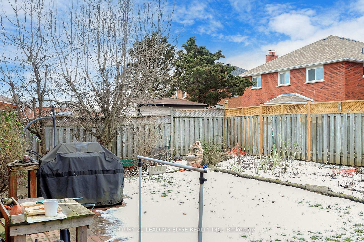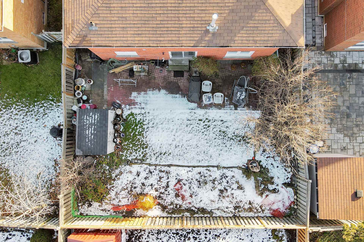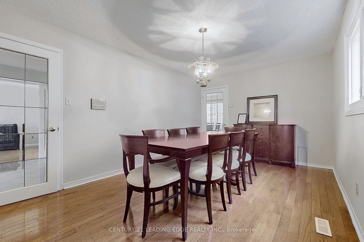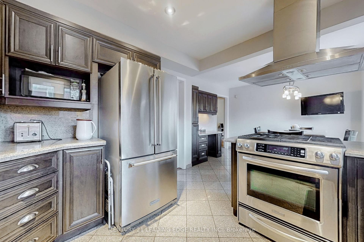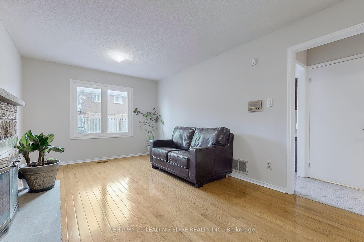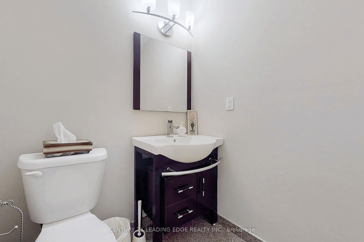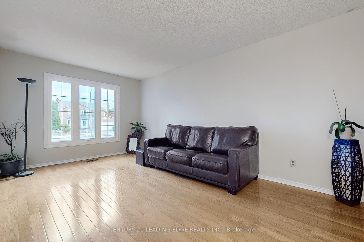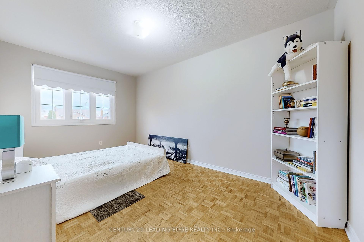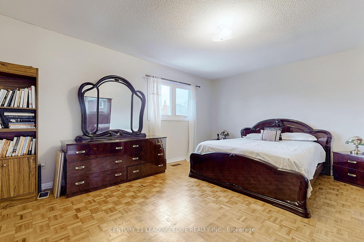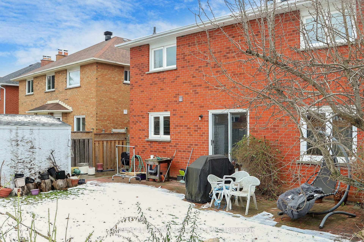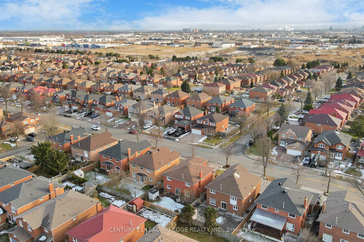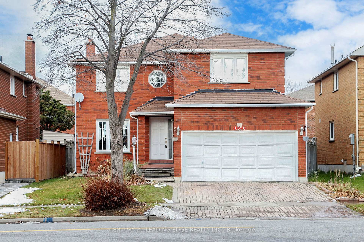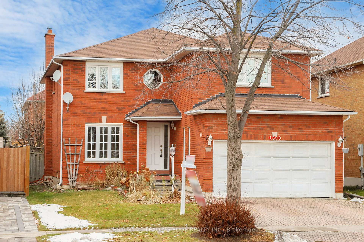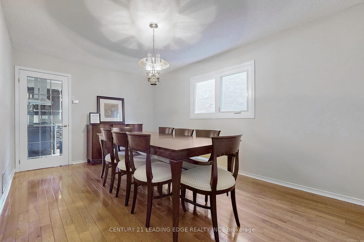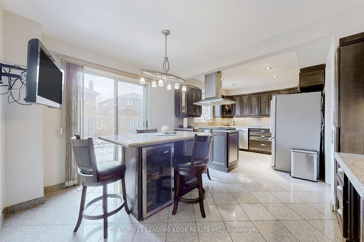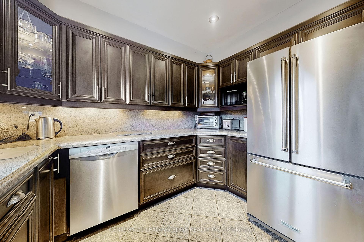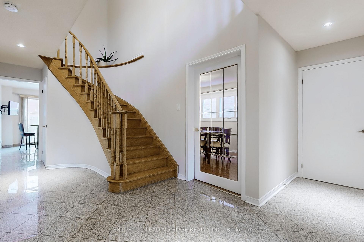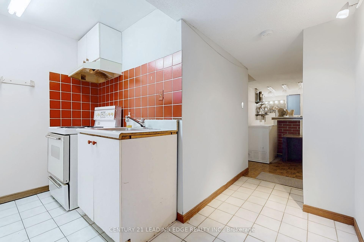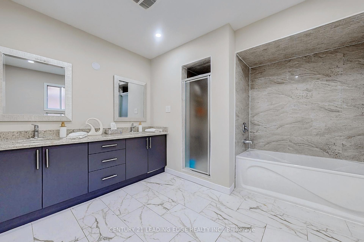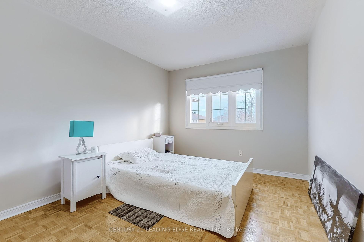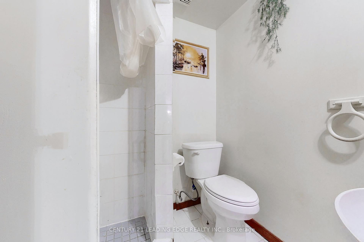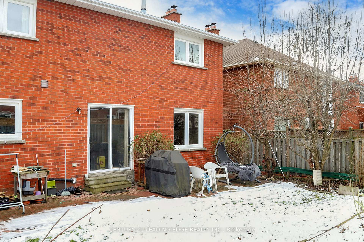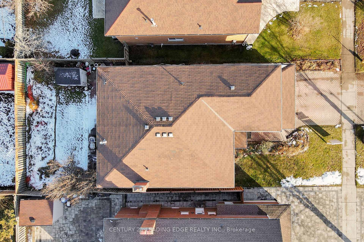$1,548,888
Available - For Sale
Listing ID: N11886335
120 Elson St , Markham, L3S 3E4, Ontario
| Welcome to 120 Elson St! Over 4000 sq/ft of living space & approx 2700 sq/ft above grade This Beautiful 4+1 Bed, 4 Bath Home is Located in the Amazing Middlefield Community! This home boasts separate living, dining and family rooms with loads of natural light, chef inspired kitchen w/ breakfast area and w/o to yard. Nicely sized bedrooms on second floor and finished basement w/ second kitchen, additional bedroom and bath. Perfect for an in-law suite. This homes has lots of room to entertain friends and family! Close to all amenities, parks, schools, grocery, shops, transit, highway 407, community centres and much more. |
| Price | $1,548,888 |
| Taxes: | $6077.02 |
| Address: | 120 Elson St , Markham, L3S 3E4, Ontario |
| Lot Size: | 45.11 x 109.91 (Feet) |
| Directions/Cross Streets: | Middlefield / Steeles |
| Rooms: | 8 |
| Rooms +: | 1 |
| Bedrooms: | 4 |
| Bedrooms +: | 1 |
| Kitchens: | 1 |
| Kitchens +: | 1 |
| Family Room: | Y |
| Basement: | Finished |
| Approximatly Age: | 31-50 |
| Property Type: | Detached |
| Style: | 2-Storey |
| Exterior: | Brick |
| Garage Type: | Attached |
| (Parking/)Drive: | Pvt Double |
| Drive Parking Spaces: | 2 |
| Pool: | None |
| Approximatly Age: | 31-50 |
| Approximatly Square Footage: | 2500-3000 |
| Fireplace/Stove: | Y |
| Heat Source: | Gas |
| Heat Type: | Forced Air |
| Central Air Conditioning: | Central Air |
| Sewers: | Sewers |
| Water: | Municipal |
$
%
Years
This calculator is for demonstration purposes only. Always consult a professional
financial advisor before making personal financial decisions.
| Although the information displayed is believed to be accurate, no warranties or representations are made of any kind. |
| CENTURY 21 LEADING EDGE REALTY INC. |
|
|
Ali Shahpazir
Sales Representative
Dir:
416-473-8225
Bus:
416-473-8225
| Virtual Tour | Book Showing | Email a Friend |
Jump To:
At a Glance:
| Type: | Freehold - Detached |
| Area: | York |
| Municipality: | Markham |
| Neighbourhood: | Middlefield |
| Style: | 2-Storey |
| Lot Size: | 45.11 x 109.91(Feet) |
| Approximate Age: | 31-50 |
| Tax: | $6,077.02 |
| Beds: | 4+1 |
| Baths: | 4 |
| Fireplace: | Y |
| Pool: | None |
Locatin Map:
Payment Calculator:


