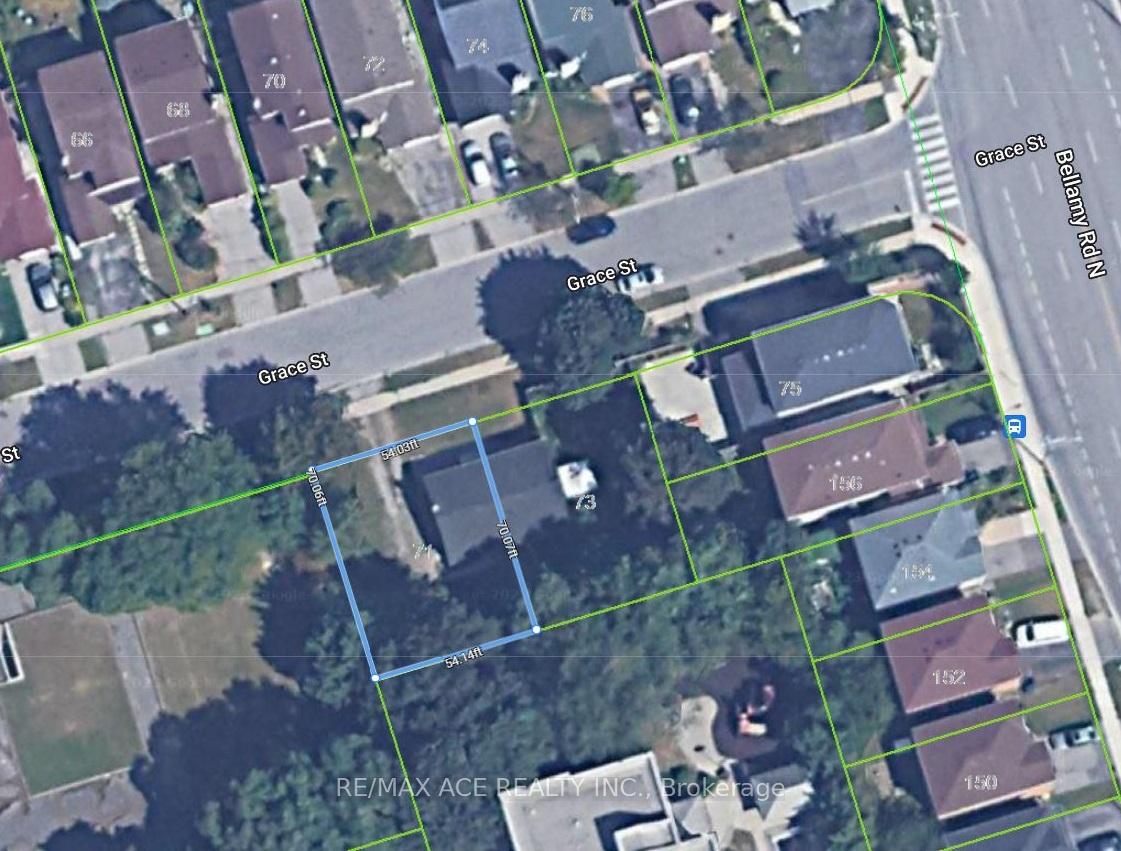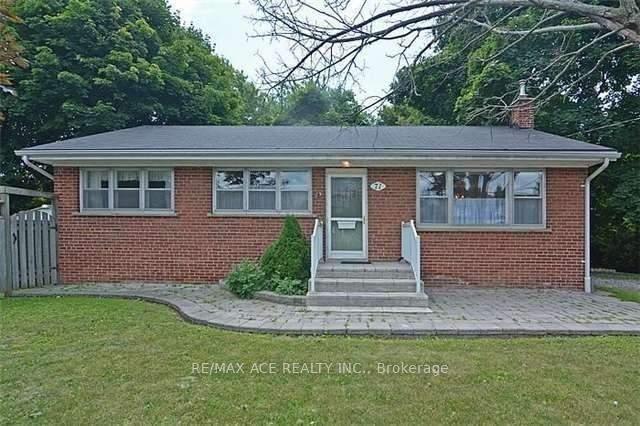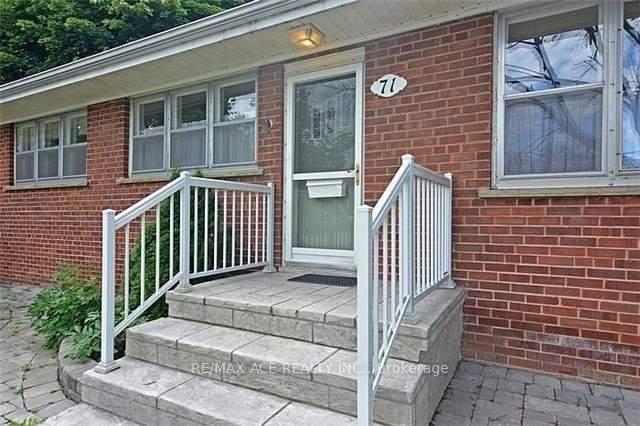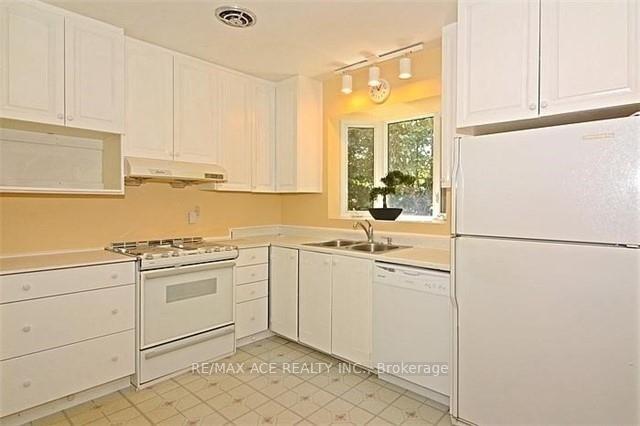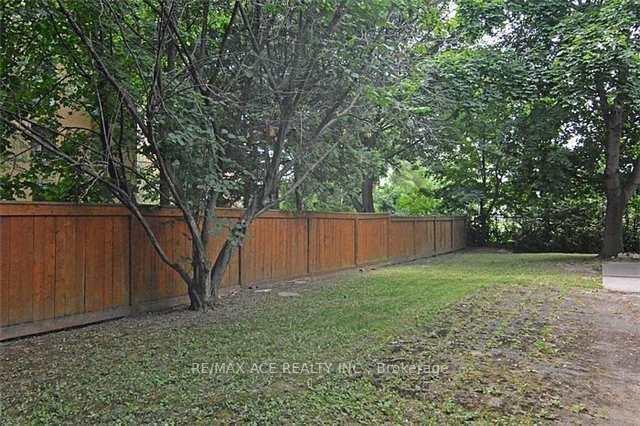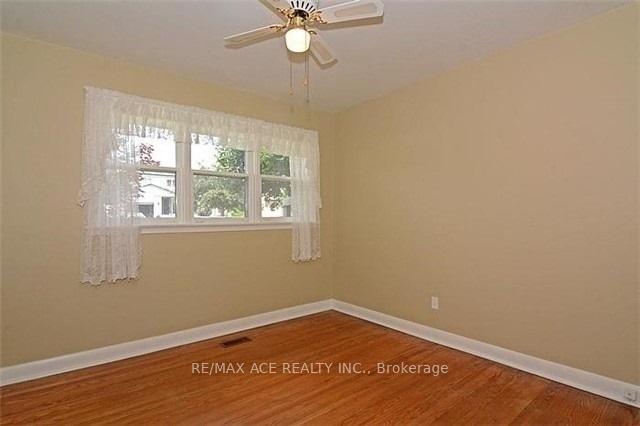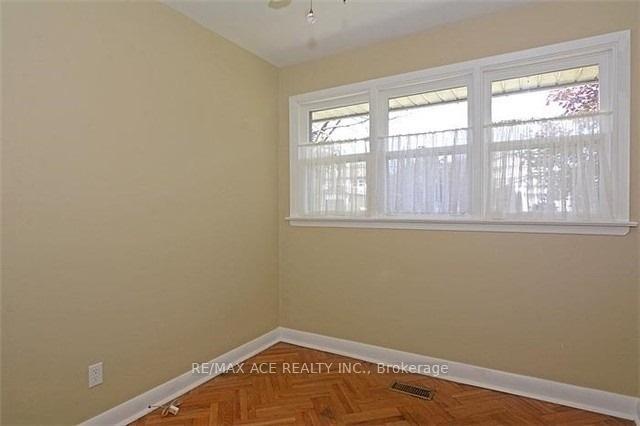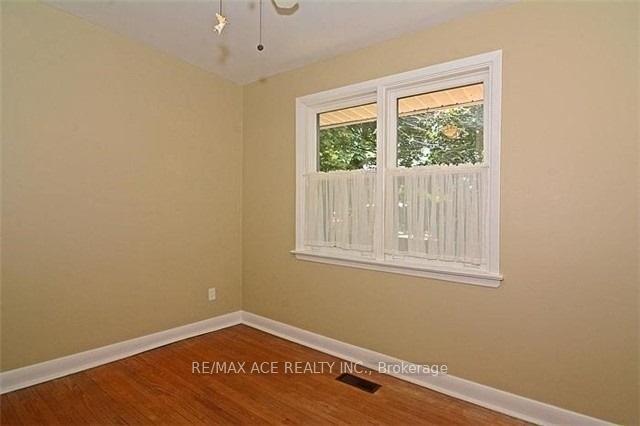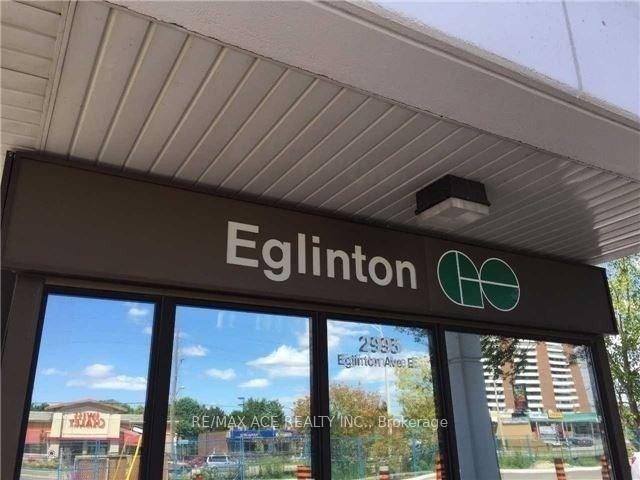$1,758,000
Available - For Sale
Listing ID: E9386606
71-73 Grace St , Toronto, M1J 2M6, Ontario
| Fabulous Opportunity To Build.108 Feet Frontage . Two City Approved Lots. Each Lot Has 54 Feet Frontage. Drawings Are Ready . There Is Fully Detached Beautiful Brick, 3 Bedrooms, 2 Baths, Separate Entrance To Unspoiled Basement Sitting On The Lot. . Property Walking Distance To Go Transit, TTC, Shopping, Prime Location Of Toronto. |
| Extras: Fridge, Washer, Dryer, Air Conditioner, Gas Stove, All Elfs, Ceiling Fans |
| Price | $1,758,000 |
| Taxes: | $3452.56 |
| Address: | 71-73 Grace St , Toronto, M1J 2M6, Ontario |
| Lot Size: | 108.00 x 70.00 (Feet) |
| Directions/Cross Streets: | Bellamy Rd / South Of Lawrence |
| Rooms: | 6 |
| Bedrooms: | 3 |
| Bedrooms +: | |
| Kitchens: | 1 |
| Family Room: | N |
| Basement: | Part Fin, Sep Entrance |
| Property Type: | Detached |
| Style: | Bungalow |
| Exterior: | Brick |
| Garage Type: | None |
| (Parking/)Drive: | Private |
| Drive Parking Spaces: | 3 |
| Pool: | None |
| Other Structures: | Garden Shed |
| Property Features: | Clear View |
| Fireplace/Stove: | N |
| Heat Source: | Gas |
| Heat Type: | Forced Air |
| Central Air Conditioning: | Central Air |
| Laundry Level: | Lower |
| Sewers: | Sewers |
| Water: | Municipal |
$
%
Years
This calculator is for demonstration purposes only. Always consult a professional
financial advisor before making personal financial decisions.
| Although the information displayed is believed to be accurate, no warranties or representations are made of any kind. |
| RE/MAX ACE REALTY INC. |
|
|
Ali Shahpazir
Sales Representative
Dir:
416-473-8225
Bus:
416-473-8225
| Book Showing | Email a Friend |
Jump To:
At a Glance:
| Type: | Freehold - Detached |
| Area: | Toronto |
| Municipality: | Toronto |
| Neighbourhood: | Eglinton East |
| Style: | Bungalow |
| Lot Size: | 108.00 x 70.00(Feet) |
| Tax: | $3,452.56 |
| Beds: | 3 |
| Baths: | 2 |
| Fireplace: | N |
| Pool: | None |
Locatin Map:
Payment Calculator:

