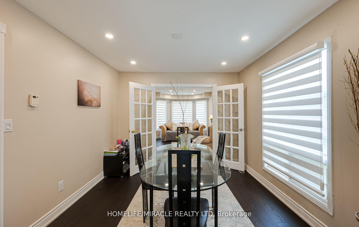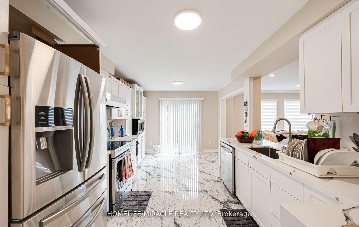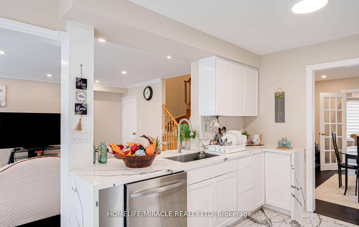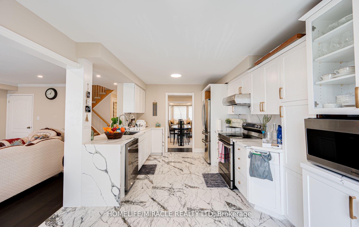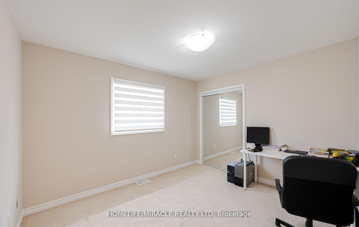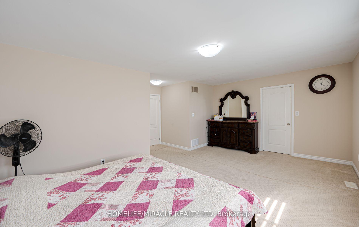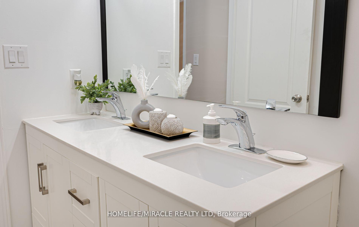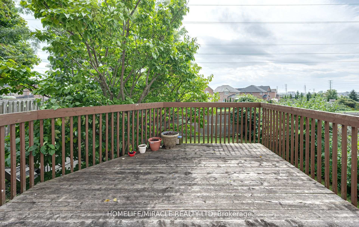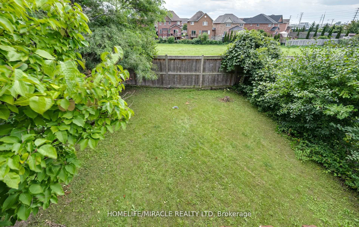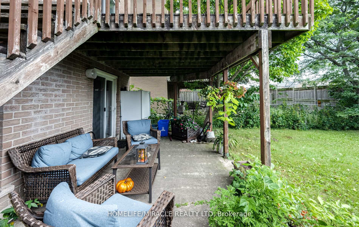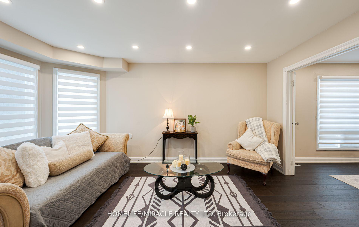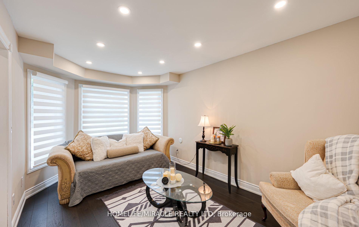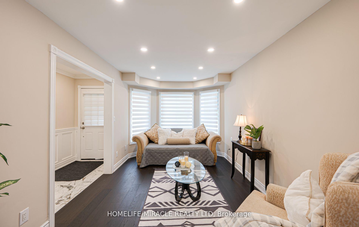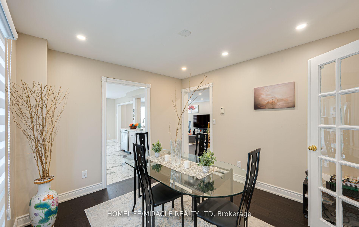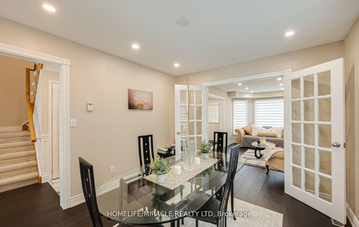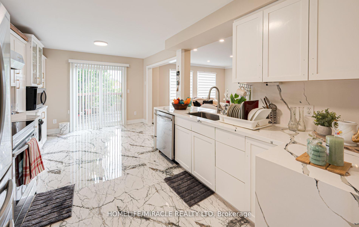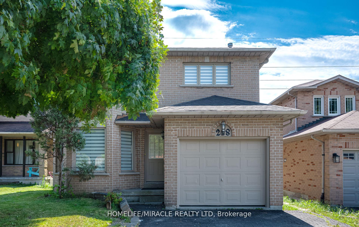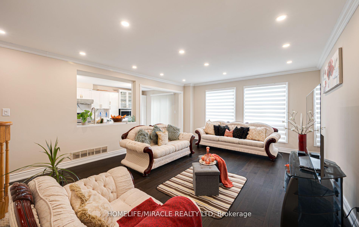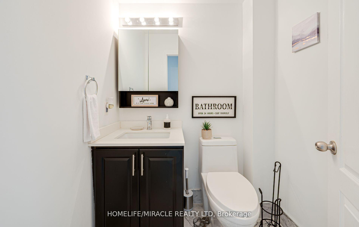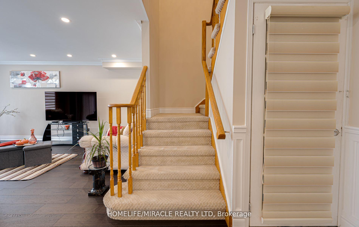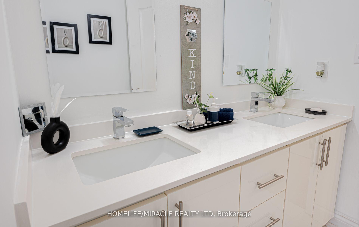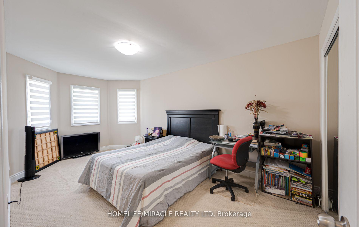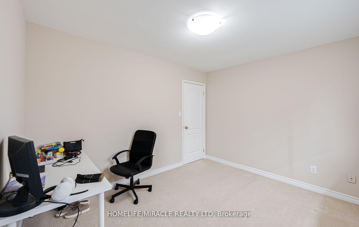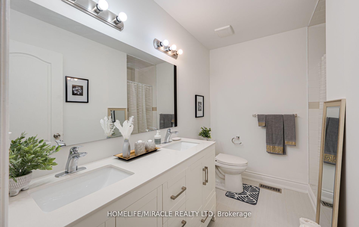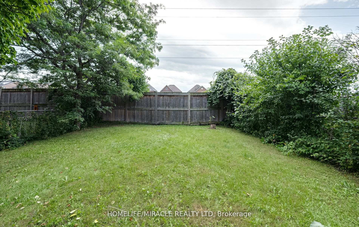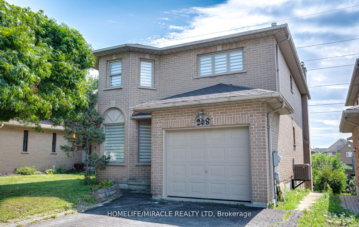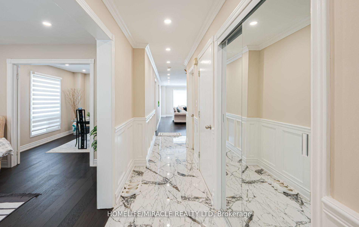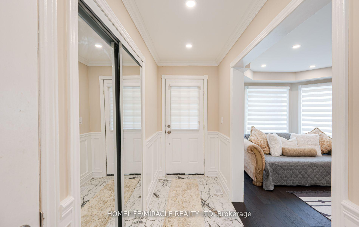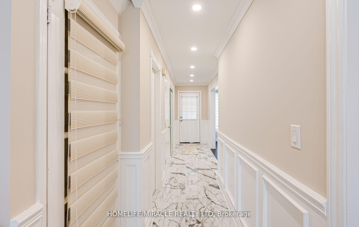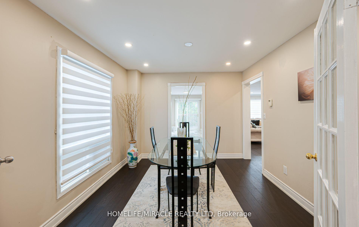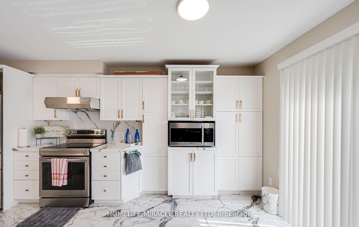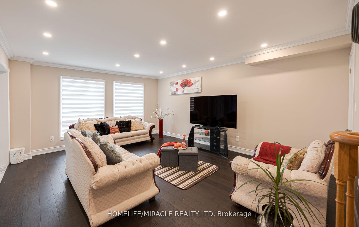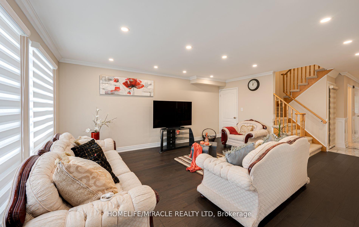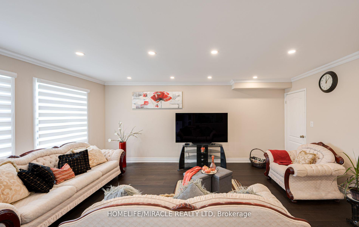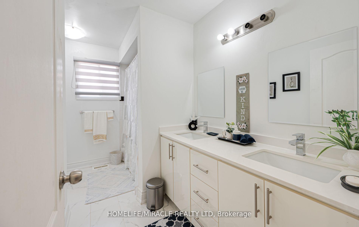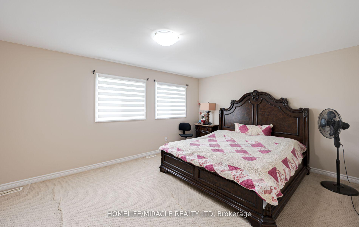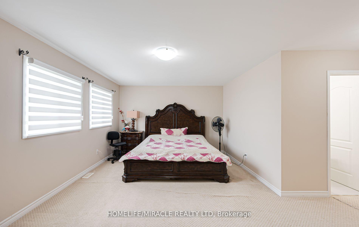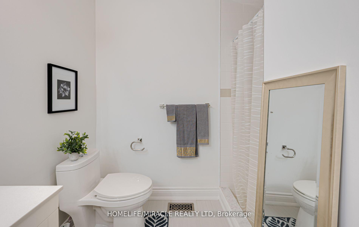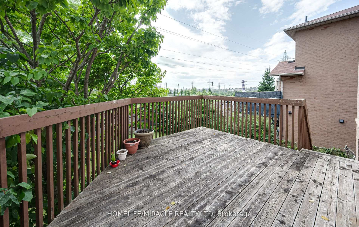$998,000
Available - For Sale
Listing ID: E9371358
28 Murkar Cres , Whitby, L1N 8Y4, Ontario
| WALKOUT basement with a monthly income of $1,500/- ideally located just seconds from Hwy 401, banks, grocery stores and Whitby mall. This stunning 4+2 Bedroom, 2-Storey detached home is set in the sought-after family neighborhood of Bluegrass Meadows, Whitby. It features a finished basement apartment, currently tenanted, offering 2 bedrooms, 1 washroom, a kitchenette, and a living room with a walkout entrance to the back yard - an excellent income opportunity or in-law suite. The main floor welcomes you with a bright and spacious living area, complete with a large bay window that flows into the dining room through French doors. The family room, overlooking the backyard through a picture window, provides the perfect space for gatherings and relaxation. Engineered hard floors on main floor, new potlights, new paint, new flat ceilings, Quartz countertops in Kitchen and Washrooms. Close to all amenities, shopping and schools, 3 min to 401, and 7 min to Downtown Whitby. |
| Extras: Ensuite Bathroom. potlights throughout main floor. Basement fridge, stove and range hood. |
| Price | $998,000 |
| Taxes: | $5577.00 |
| Address: | 28 Murkar Cres , Whitby, L1N 8Y4, Ontario |
| Lot Size: | 35.10 x 118.11 (Feet) |
| Directions/Cross Streets: | THICKSON/BURNS |
| Rooms: | 12 |
| Rooms +: | 4 |
| Bedrooms: | 4 |
| Bedrooms +: | 2 |
| Kitchens: | 1 |
| Kitchens +: | 1 |
| Family Room: | Y |
| Basement: | Apartment, Fin W/O |
| Approximatly Age: | 31-50 |
| Property Type: | Detached |
| Style: | 2-Storey |
| Exterior: | Brick Front, Concrete |
| Garage Type: | Attached |
| (Parking/)Drive: | Available |
| Drive Parking Spaces: | 2 |
| Pool: | None |
| Approximatly Age: | 31-50 |
| Approximatly Square Footage: | 2000-2500 |
| Fireplace/Stove: | N |
| Heat Source: | Gas |
| Heat Type: | Forced Air |
| Central Air Conditioning: | Central Air |
| Laundry Level: | Main |
| Elevator Lift: | N |
| Sewers: | Sewers |
| Water: | Municipal |
| Utilities-Cable: | N |
| Utilities-Hydro: | Y |
| Utilities-Gas: | N |
| Utilities-Telephone: | N |
$
%
Years
This calculator is for demonstration purposes only. Always consult a professional
financial advisor before making personal financial decisions.
| Although the information displayed is believed to be accurate, no warranties or representations are made of any kind. |
| HOMELIFE/MIRACLE REALTY LTD |
|
|
Ali Shahpazir
Sales Representative
Dir:
416-473-8225
Bus:
416-473-8225
| Book Showing | Email a Friend |
Jump To:
At a Glance:
| Type: | Freehold - Detached |
| Area: | Durham |
| Municipality: | Whitby |
| Neighbourhood: | Blue Grass Meadows |
| Style: | 2-Storey |
| Lot Size: | 35.10 x 118.11(Feet) |
| Approximate Age: | 31-50 |
| Tax: | $5,577 |
| Beds: | 4+2 |
| Baths: | 4 |
| Fireplace: | N |
| Pool: | None |
Locatin Map:
Payment Calculator:

