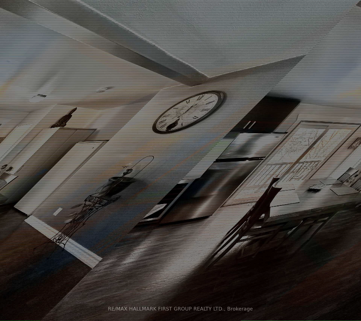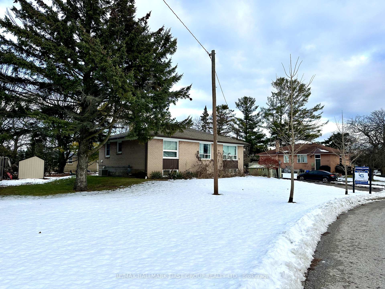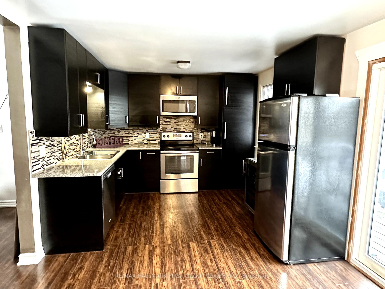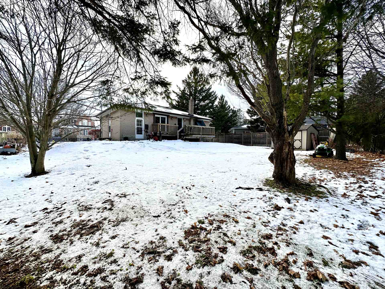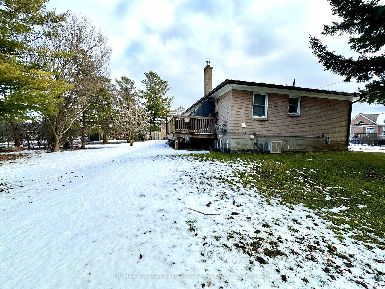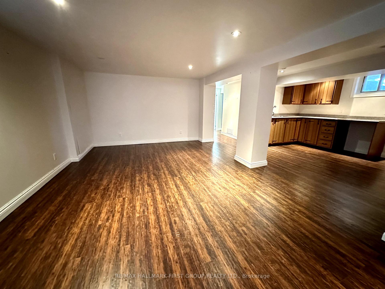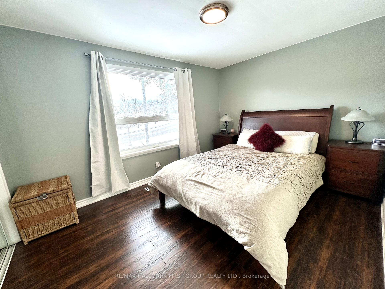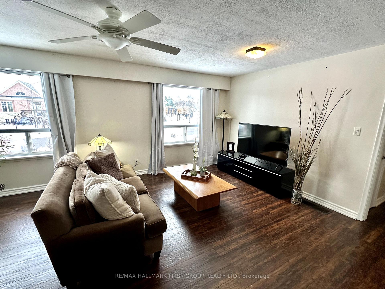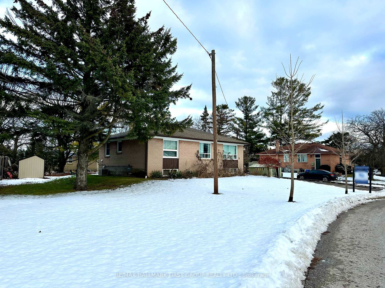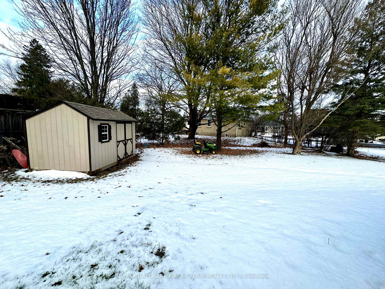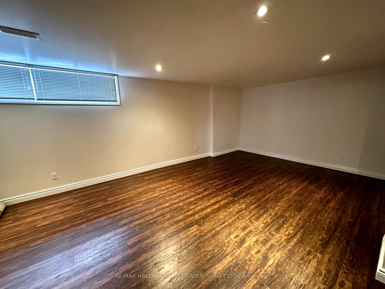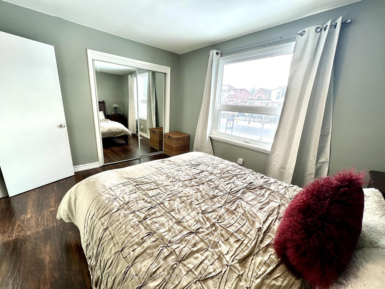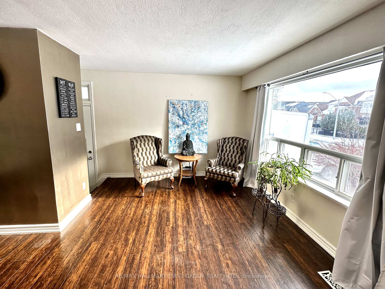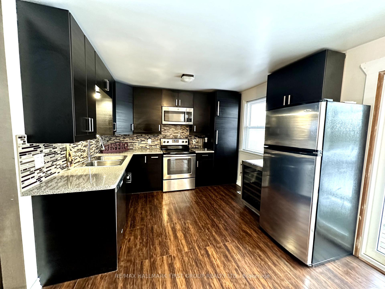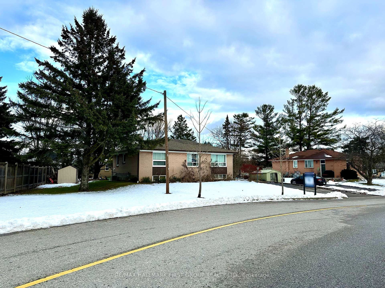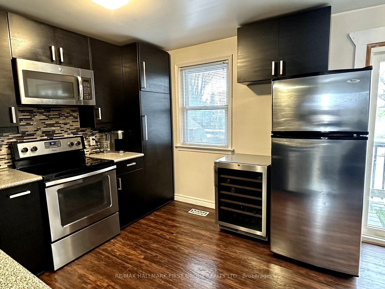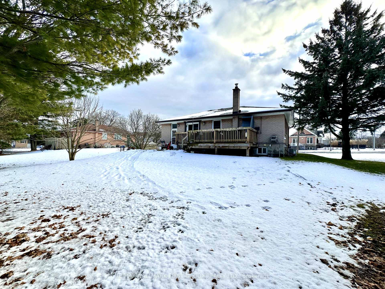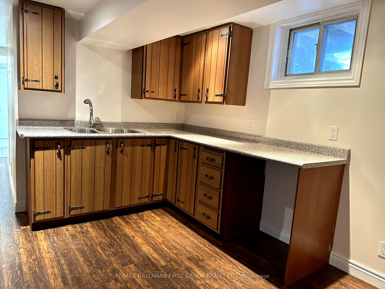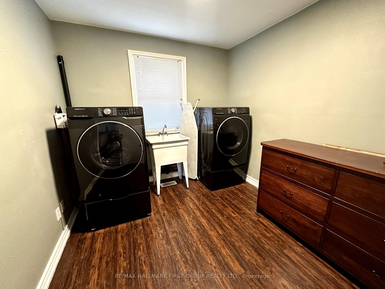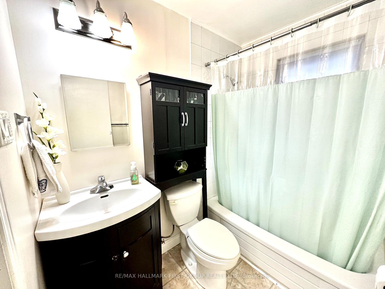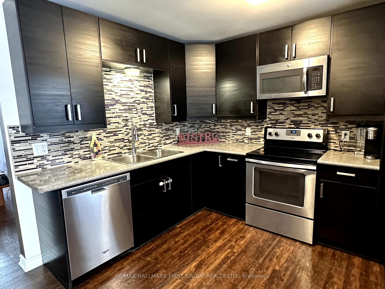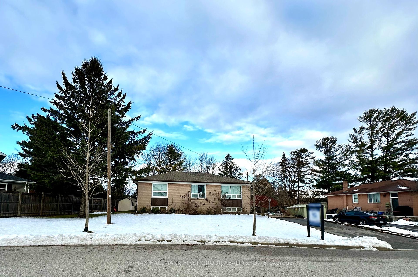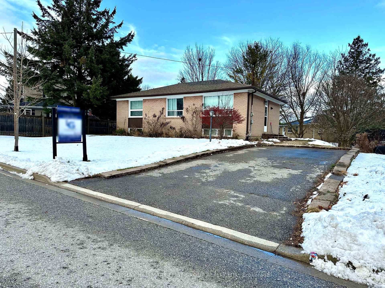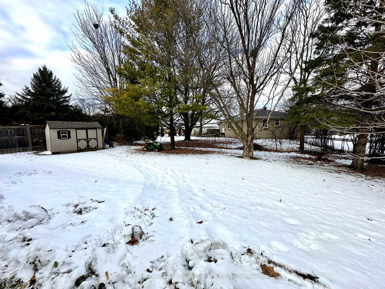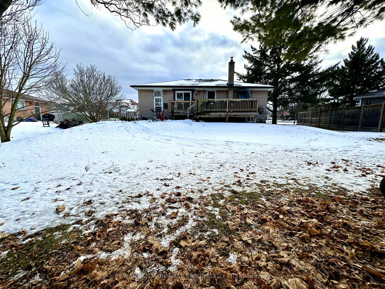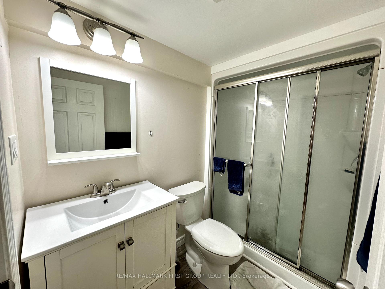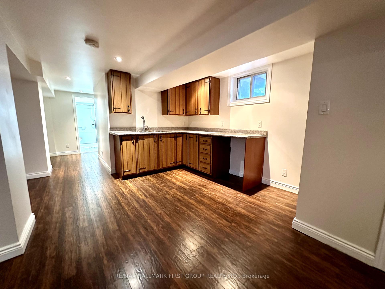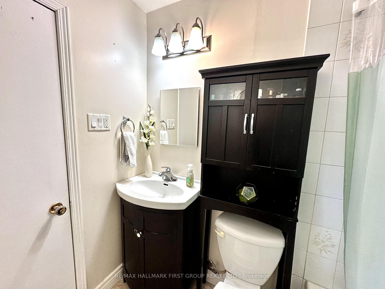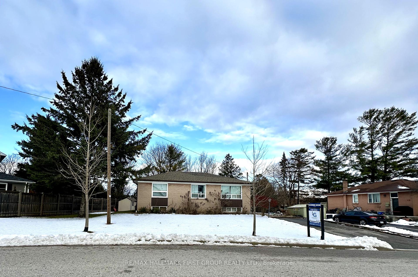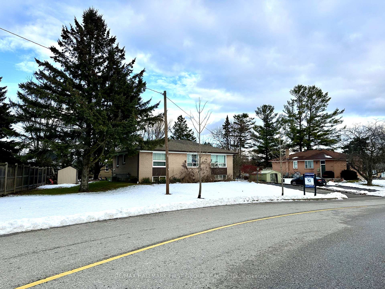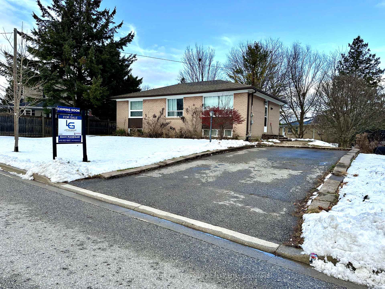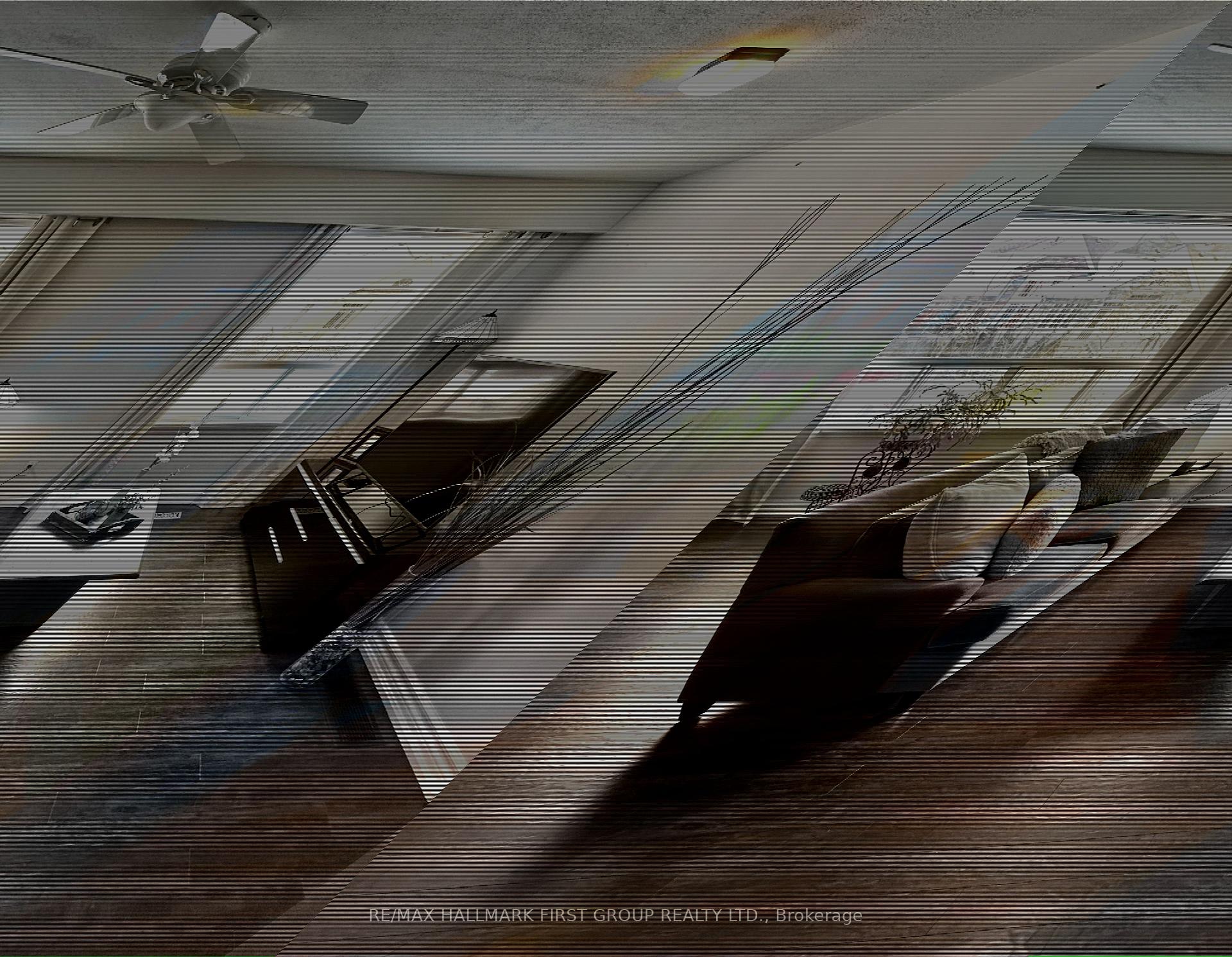$899,000
Available - For Sale
Listing ID: E11887445
10 Heber Down Cres , Whitby, L1M 1A8, Ontario
| Renovated 2+1 Raised Bungalow on Expansive Lot in Brooklin Situated on an impressive 100 x 115 ft. lot in the heart of Brooklin, this beautifully updated raised bungalow offers over 2,000 sq. ft. of finished living space. Originally a 3-bedroom home, it now boasts a thoughtfully designed layout with modern upgrades throughout. The lower level features a separate entrance, finished bedroom, washroom, and kitchenette, offering excellent rental income potential. This property is perfect for downsizers, first-time buyers, investors, or builders seeking an up-down rental opportunity or a prime lot for future development. With 100 ft. of frontage, the lot also holds potential for severance, and is surrounded by recent new builds. Recent Upgrades include: Renovated kitchen, flooring, finished basement, new roof in 2014, new high efficiency furnace in 2014, upgraded electrical wiring and panel, and a deck. Located within a short walk to schools, shopping, and the library, and just minutes from major highways (407/412), this home offers convenience and accessibility for an easy commute. Don't miss this exceptional opportunity in a highly sought-after neighborhood! |
| Price | $899,000 |
| Taxes: | $5896.87 |
| Address: | 10 Heber Down Cres , Whitby, L1M 1A8, Ontario |
| Lot Size: | 100.00 x 115.10 (Feet) |
| Directions/Cross Streets: | N Of Baldwin, W Of Winchester |
| Rooms: | 5 |
| Rooms +: | 4 |
| Bedrooms: | 2 |
| Bedrooms +: | 1 |
| Kitchens: | 1 |
| Family Room: | Y |
| Basement: | Fin W/O, Sep Entrance |
| Property Type: | Detached |
| Style: | Bungalow |
| Exterior: | Brick |
| Garage Type: | None |
| (Parking/)Drive: | Private |
| Drive Parking Spaces: | 4 |
| Pool: | None |
| Fireplace/Stove: | N |
| Heat Source: | Gas |
| Heat Type: | Forced Air |
| Central Air Conditioning: | Central Air |
| Sewers: | Sewers |
| Water: | Municipal |
$
%
Years
This calculator is for demonstration purposes only. Always consult a professional
financial advisor before making personal financial decisions.
| Although the information displayed is believed to be accurate, no warranties or representations are made of any kind. |
| RE/MAX HALLMARK FIRST GROUP REALTY LTD. |
|
|
Ali Shahpazir
Sales Representative
Dir:
416-473-8225
Bus:
416-473-8225
| Book Showing | Email a Friend |
Jump To:
At a Glance:
| Type: | Freehold - Detached |
| Area: | Durham |
| Municipality: | Whitby |
| Neighbourhood: | Brooklin |
| Style: | Bungalow |
| Lot Size: | 100.00 x 115.10(Feet) |
| Tax: | $5,896.87 |
| Beds: | 2+1 |
| Baths: | 2 |
| Fireplace: | N |
| Pool: | None |
Locatin Map:
Payment Calculator:

