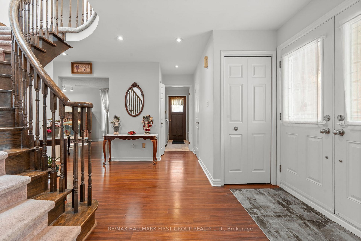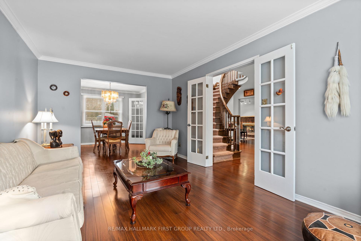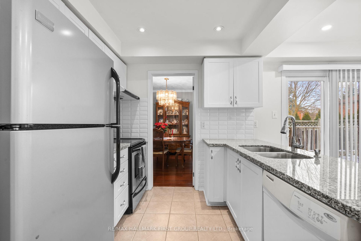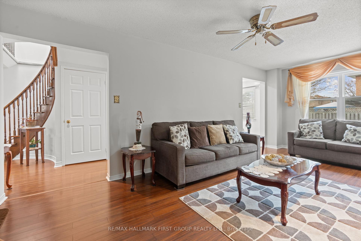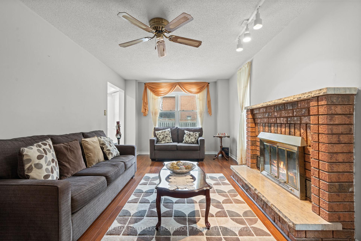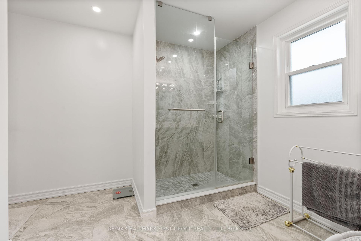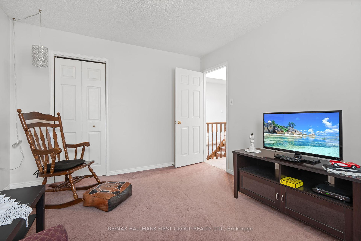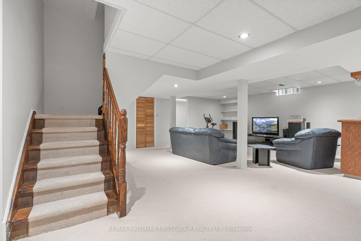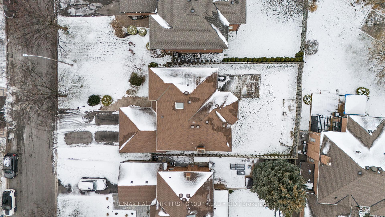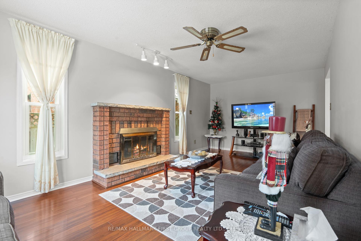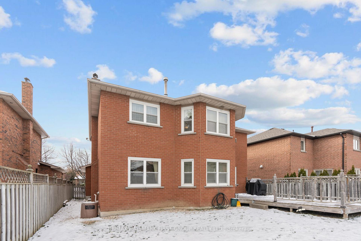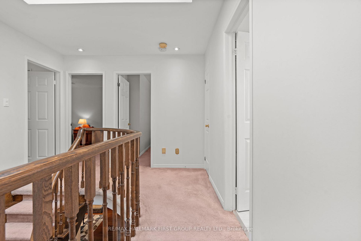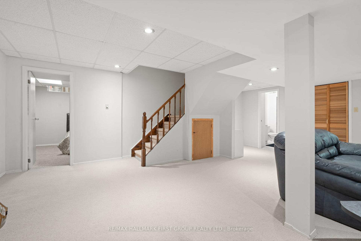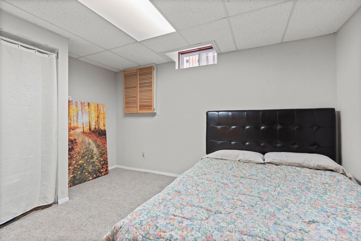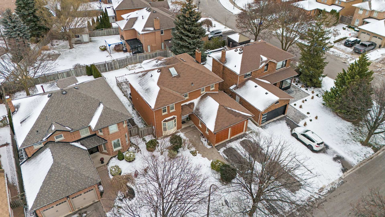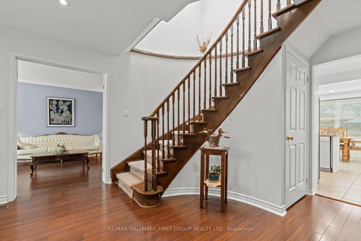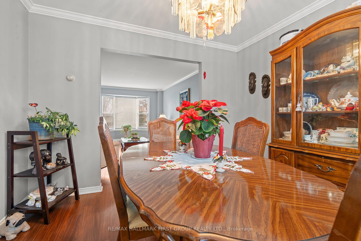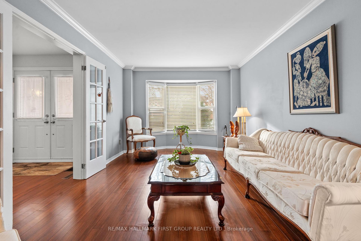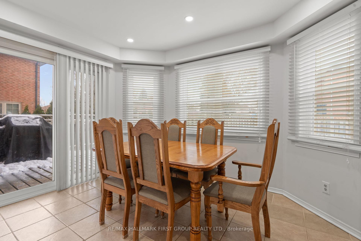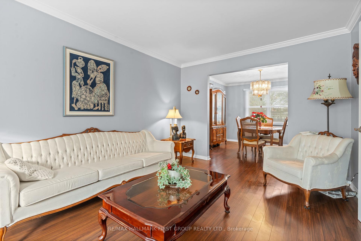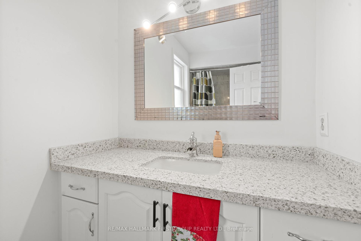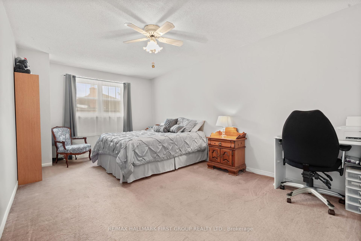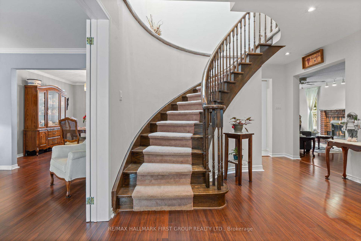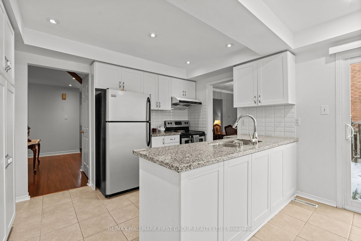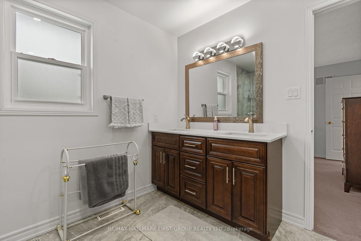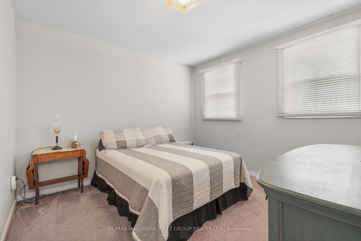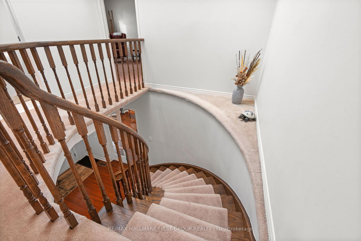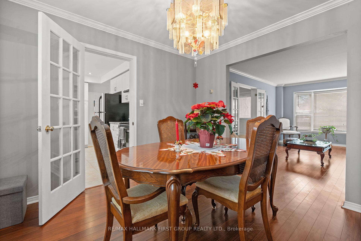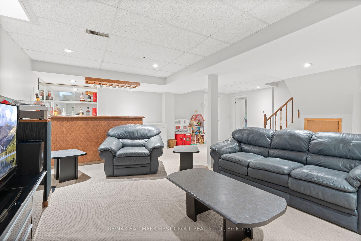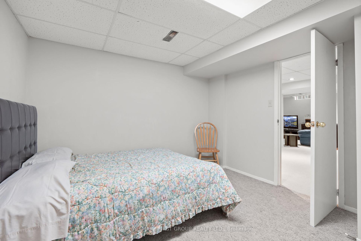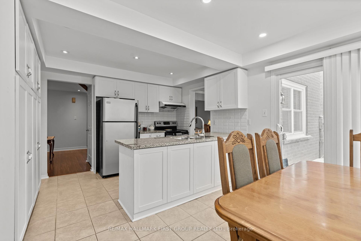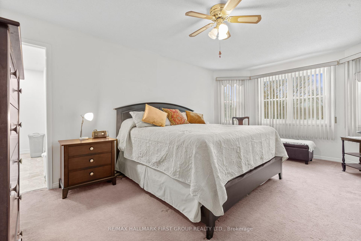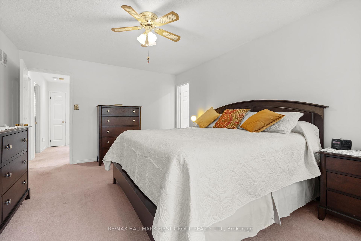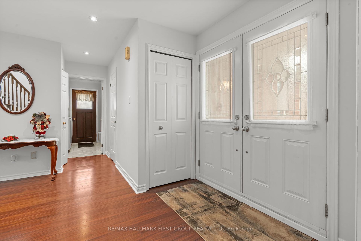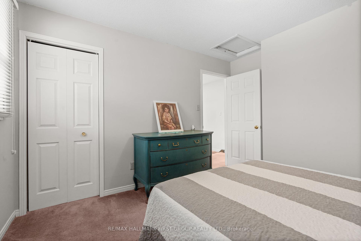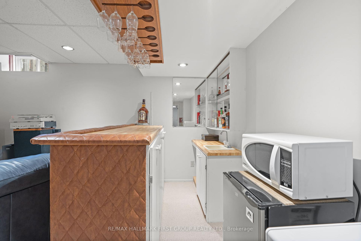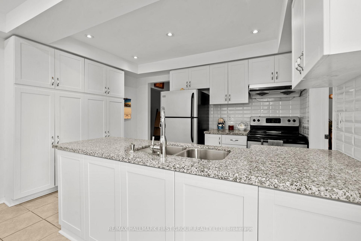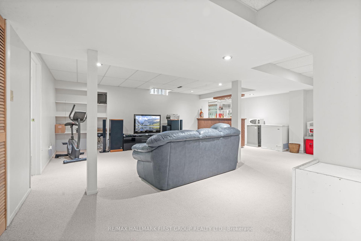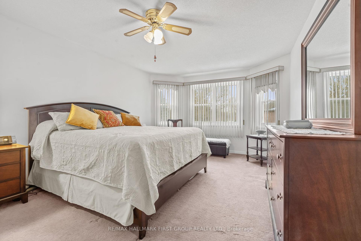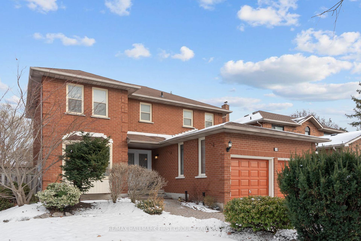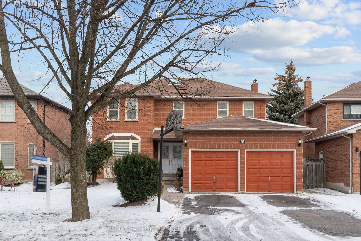$1,199,900
Available - For Sale
Listing ID: E11886993
18 Intrepid Dr , Whitby, L1N 8R7, Ontario
| Welcome to this all brick family home in a highly sought-after neighbourhood in Whitby! The formal living and dining rooms are perfect for hosting gatherings, while the cozy family room features a fireplace and overlooks the peaceful backyard. The bright eat-in kitchen offers plenty of cupboard space and a walkout to the deck, great for outdoor meals. The spacious primary bedroom includes a recently renovated ensuite and walk-in closet, plus three additional bedrooms with lots of closet space for the whole family. The finished basement has seven more spaces with a rec room, wet bar, 2 additional bedrooms + an office, and a 3-piece bathroom. Other features include a double car garage and a laundry room on the main floor. Close to parks, schools, shops, and all amenities, this home is ready for its next family. Book your showing today! |
| Extras: No Sidewalk!!Kitchen (2019), Primary Bedroom Ensuite (2022), Powder room & 2nd bathroom (2019), Roof (2017), Windows (2012/2013). |
| Price | $1,199,900 |
| Taxes: | $6694.00 |
| Address: | 18 Intrepid Dr , Whitby, L1N 8R7, Ontario |
| Lot Size: | 49.21 x 111.00 (Feet) |
| Directions/Cross Streets: | Rossland and Anderson |
| Rooms: | 8 |
| Bedrooms: | 4 |
| Bedrooms +: | 2 |
| Kitchens: | 1 |
| Family Room: | Y |
| Basement: | Finished |
| Property Type: | Detached |
| Style: | 2-Storey |
| Exterior: | Brick |
| Garage Type: | Attached |
| (Parking/)Drive: | Private |
| Drive Parking Spaces: | 4 |
| Pool: | None |
| Property Features: | Fenced Yard, Park, School |
| Fireplace/Stove: | Y |
| Heat Source: | Gas |
| Heat Type: | Forced Air |
| Central Air Conditioning: | Central Air |
| Sewers: | Sewers |
| Water: | Municipal |
$
%
Years
This calculator is for demonstration purposes only. Always consult a professional
financial advisor before making personal financial decisions.
| Although the information displayed is believed to be accurate, no warranties or representations are made of any kind. |
| RE/MAX HALLMARK FIRST GROUP REALTY LTD. |
|
|
Ali Shahpazir
Sales Representative
Dir:
416-473-8225
Bus:
416-473-8225
| Virtual Tour | Book Showing | Email a Friend |
Jump To:
At a Glance:
| Type: | Freehold - Detached |
| Area: | Durham |
| Municipality: | Whitby |
| Neighbourhood: | Blue Grass Meadows |
| Style: | 2-Storey |
| Lot Size: | 49.21 x 111.00(Feet) |
| Tax: | $6,694 |
| Beds: | 4+2 |
| Baths: | 4 |
| Fireplace: | Y |
| Pool: | None |
Locatin Map:
Payment Calculator:

