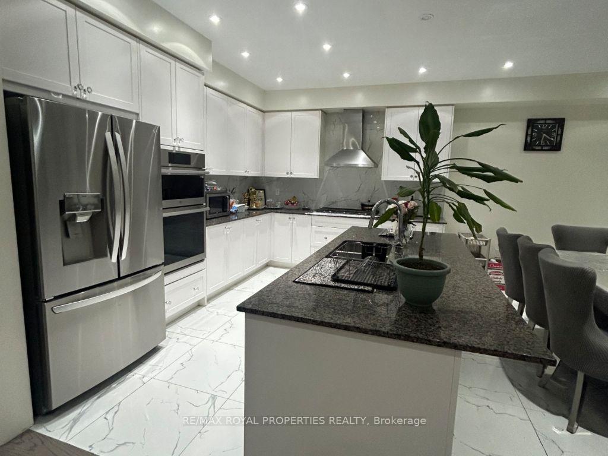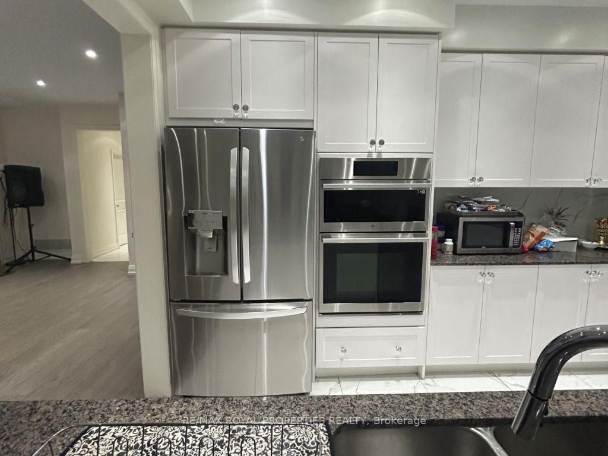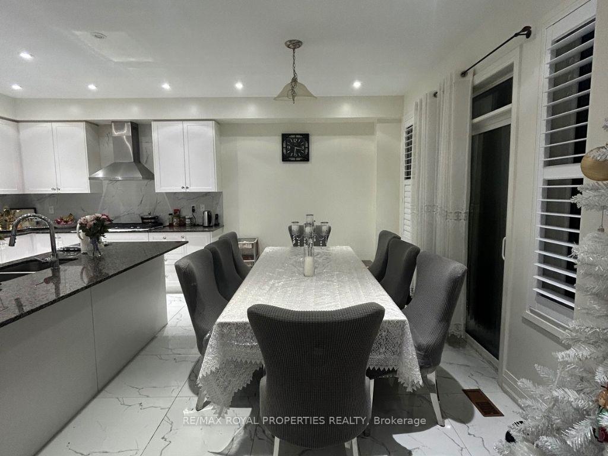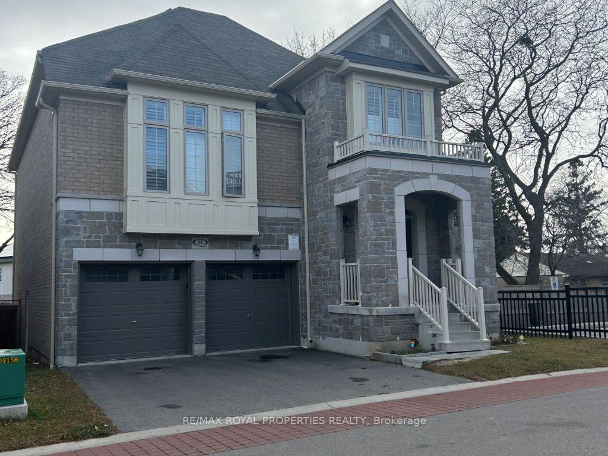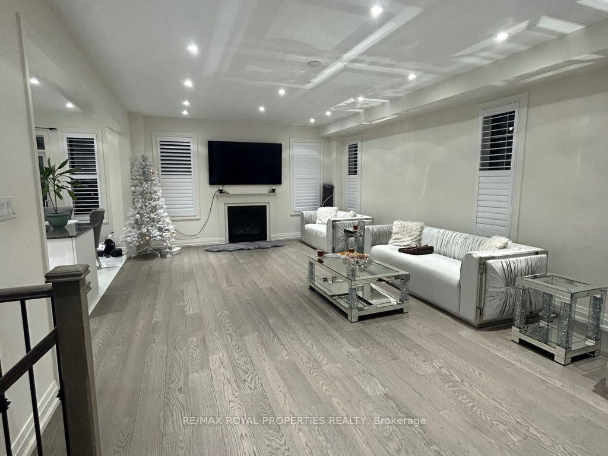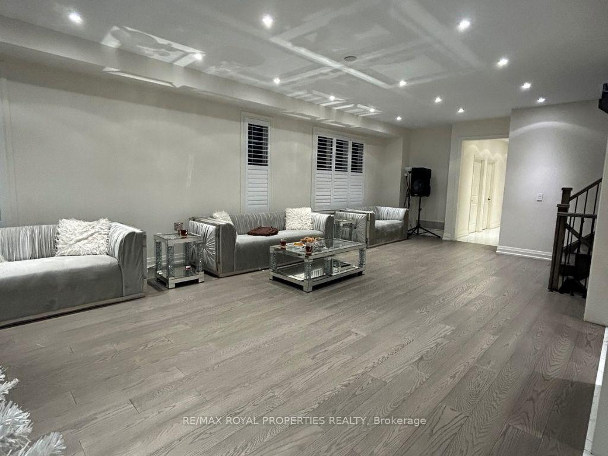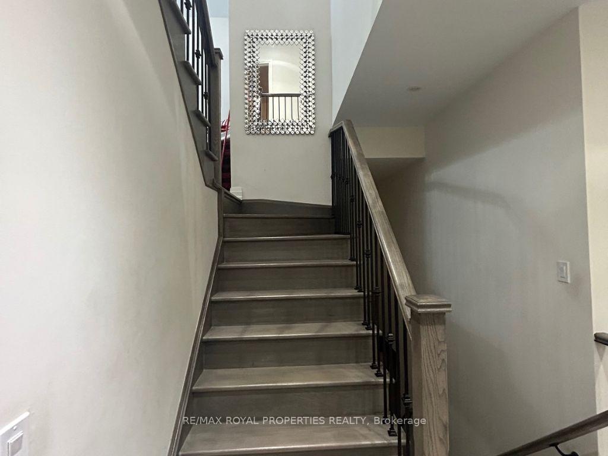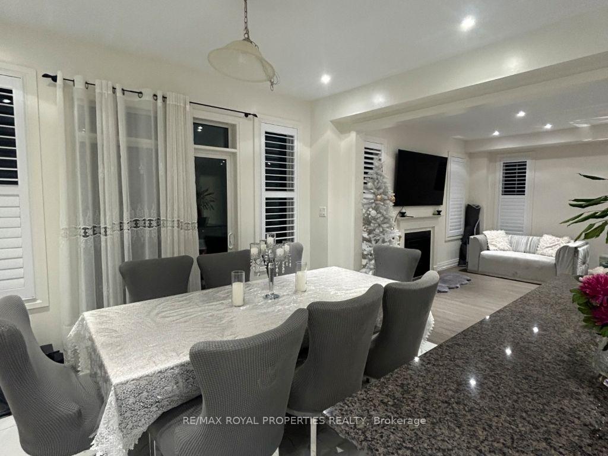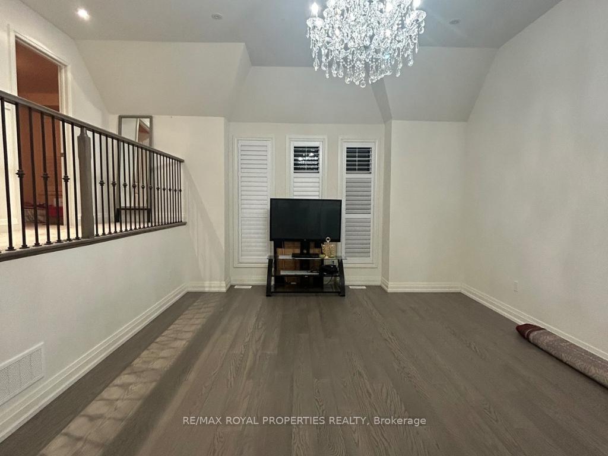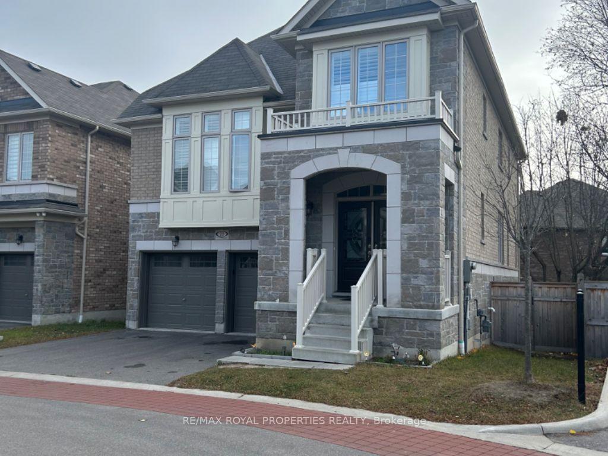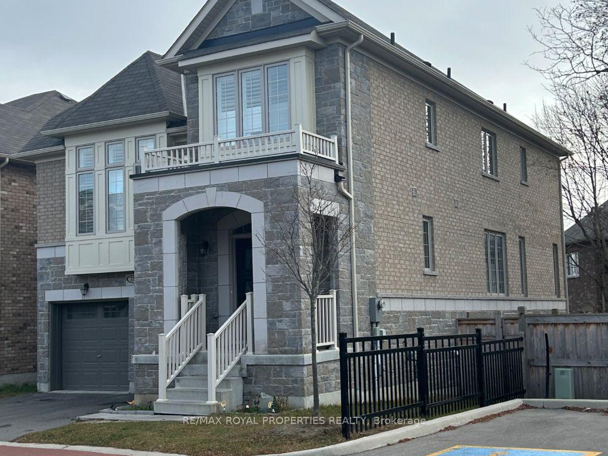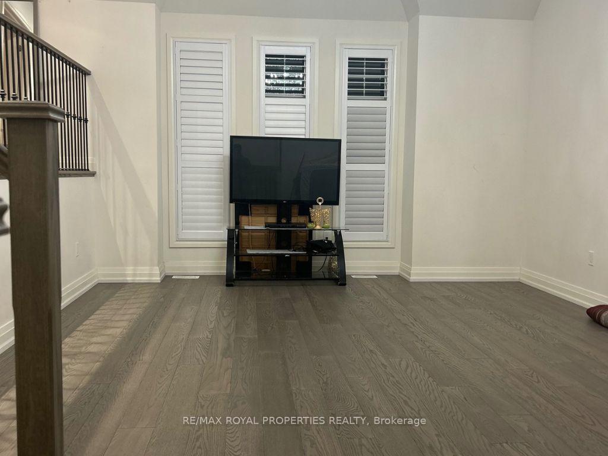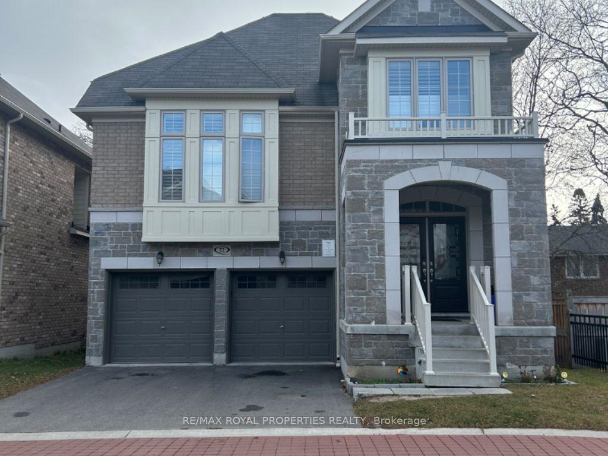$3,800
Available - For Rent
Listing ID: E11886874
22 Hassard-Short Lane , Ajax, L1S 0G4, Ontario
| Stunning 5-year Old Dream Home for Lease! Welcome to This Impeccable Residence, Formerly a Model Home, Showcasing the Perfect Blend of Elegance and Functionality. With Its BeautifulOpen-space Layout, This Property Boasts Many Luxurious Upgrades, Setting It Apart From theRest.The Heart of This Home is the Stunning Kitchen With All Brand New Appliances, Perfect for Culinary Enthusiasts. Second Floor Consists of Four Generously Sized Bedrooms With Each Room Featuring Its Own Private Washroom, a True Rarity!. The Loft on the Second Floor is Ideal forUnwinding, Entertaining, or Spending Quality Time With the Loved Ones. With Its Bright and Airy Atmosphere, This Fantastic Space is Sure to Become Your New Favorite Retreat. |
| Extras: Upgraded Kitchen, New Hardwood Floors, New Tiles, Pot Lights Throughout. (POTL in Nature) |
| Price | $3,800 |
| Address: | 22 Hassard-Short Lane , Ajax, L1S 0G4, Ontario |
| Lot Size: | 43.65 x 90.35 (Feet) |
| Directions/Cross Streets: | Burcher/Bayly |
| Rooms: | 9 |
| Bedrooms: | 4 |
| Bedrooms +: | |
| Kitchens: | 1 |
| Family Room: | Y |
| Basement: | None |
| Furnished: | N |
| Approximatly Age: | 0-5 |
| Property Type: | Detached |
| Style: | 2-Storey |
| Exterior: | Brick |
| Garage Type: | Attached |
| (Parking/)Drive: | Available |
| Drive Parking Spaces: | 2 |
| Pool: | None |
| Private Entrance: | Y |
| Approximatly Age: | 0-5 |
| Approximatly Square Footage: | 2500-3000 |
| Common Elements Included: | Y |
| Parking Included: | Y |
| Fireplace/Stove: | N |
| Heat Source: | Gas |
| Heat Type: | Forced Air |
| Central Air Conditioning: | Central Air |
| Laundry Level: | Main |
| Elevator Lift: | N |
| Sewers: | Sewers |
| Water: | Municipal |
| Utilities-Cable: | A |
| Utilities-Hydro: | A |
| Utilities-Gas: | A |
| Utilities-Telephone: | A |
| Although the information displayed is believed to be accurate, no warranties or representations are made of any kind. |
| RE/MAX ROYAL PROPERTIES REALTY |
|
|
Ali Shahpazir
Sales Representative
Dir:
416-473-8225
Bus:
416-473-8225
| Book Showing | Email a Friend |
Jump To:
At a Glance:
| Type: | Freehold - Detached |
| Area: | Durham |
| Municipality: | Ajax |
| Neighbourhood: | South East |
| Style: | 2-Storey |
| Lot Size: | 43.65 x 90.35(Feet) |
| Approximate Age: | 0-5 |
| Beds: | 4 |
| Baths: | 4 |
| Fireplace: | N |
| Pool: | None |
Locatin Map:

