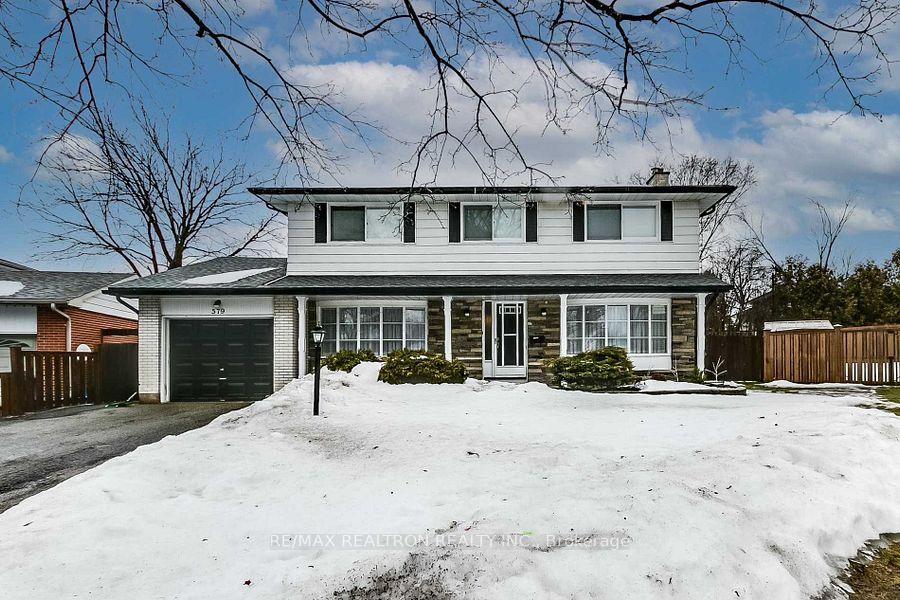$969,900
Available - For Sale
Listing ID: E11886728
579 Braemor Crt , Oshawa, L1J 2X7, Ontario

| Welcome To 579 Braemor Court A Spacious 4-Bedroom Family Home Situated On A Large Pie-Shaped Lot, Complete With An Above-Ground Pool, Perfect For Summer Relaxation And Entertaining. The Open And Airy Main Floor Features Large Bay Windows, Creating A Bright And Inviting Living Room And A Cozy Family Room. The Master Bedroom Includes An Ensuite Bathroom For Added Convenience And Privacy. Located In A Family-Friendly Neighborhood On A Quiet Court, This Home Is Just Minutes Away From All Essential Amenities, Including Shopping, Restaurants, The GO Train, And Highway 401. The Partially Finished Basement Boasts A Cozy Rec Room With A Fireplace, Offering The Perfect Space For Relaxation, Along With Plenty Of Storage. Additional Features Include A Single-Car Garage And Two Sheds In The Backyard For Extra Space. |
| Price | $969,900 |
| Taxes: | $5383.00 |
| Address: | 579 Braemor Crt , Oshawa, L1J 2X7, Ontario |
| Lot Size: | 35.82 x 101.76 (Feet) |
| Directions/Cross Streets: | Stevenson Rd & Annapolis Ave |
| Rooms: | 9 |
| Bedrooms: | 4 |
| Bedrooms +: | |
| Kitchens: | 1 |
| Family Room: | Y |
| Basement: | Part Fin |
| Property Type: | Detached |
| Style: | 2-Storey |
| Exterior: | Alum Siding, Brick |
| Garage Type: | Attached |
| (Parking/)Drive: | Available |
| Drive Parking Spaces: | 2 |
| Pool: | Abv Grnd |
| Fireplace/Stove: | Y |
| Heat Source: | Gas |
| Heat Type: | Forced Air |
| Central Air Conditioning: | Central Air |
| Sewers: | Tank |
| Water: | Municipal |
$
%
Years
This calculator is for demonstration purposes only. Always consult a professional
financial advisor before making personal financial decisions.
| Although the information displayed is believed to be accurate, no warranties or representations are made of any kind. |
| RE/MAX REALTRON REALTY INC. |
|
|
Ali Shahpazir
Sales Representative
Dir:
416-473-8225
Bus:
416-473-8225
| Book Showing | Email a Friend |
Jump To:
At a Glance:
| Type: | Freehold - Detached |
| Area: | Durham |
| Municipality: | Oshawa |
| Neighbourhood: | McLaughlin |
| Style: | 2-Storey |
| Lot Size: | 35.82 x 101.76(Feet) |
| Tax: | $5,383 |
| Beds: | 4 |
| Baths: | 3 |
| Fireplace: | Y |
| Pool: | Abv Grnd |
Locatin Map:
Payment Calculator:



