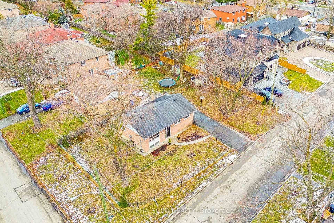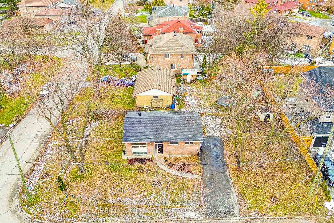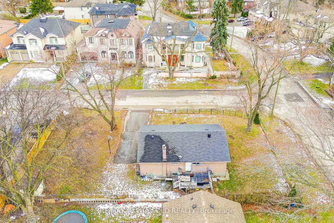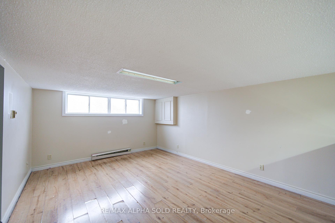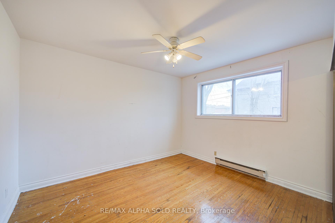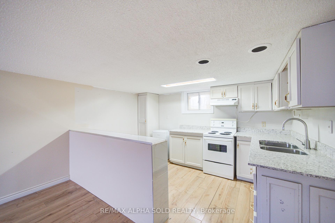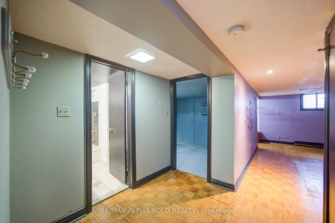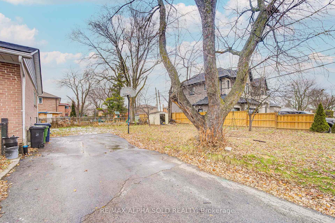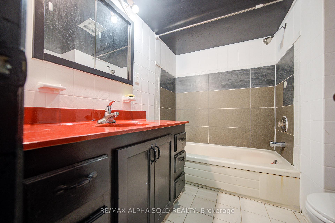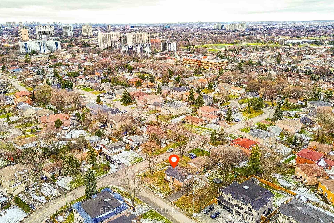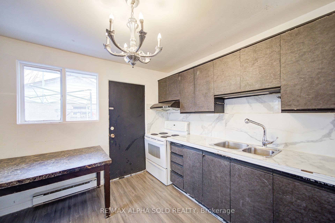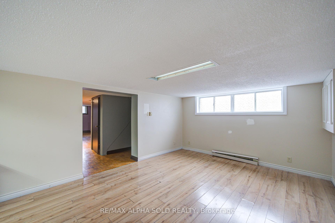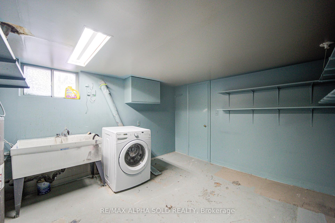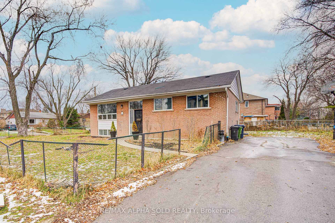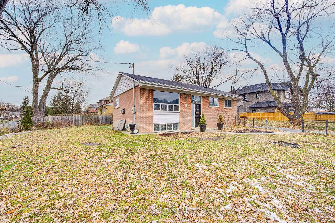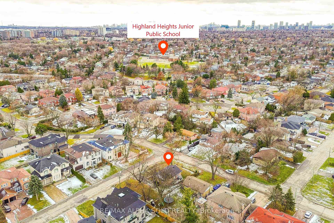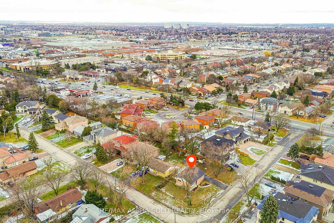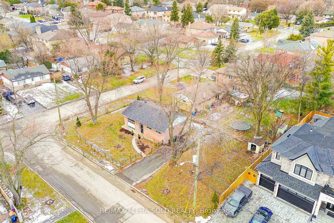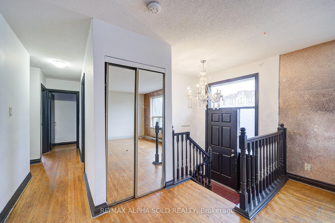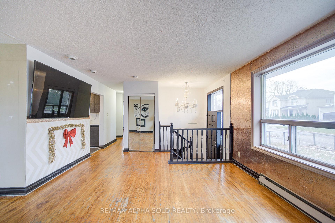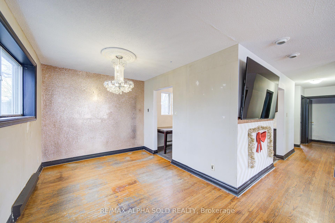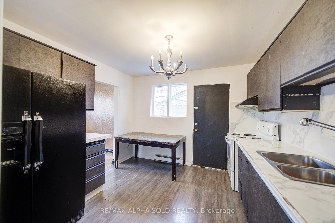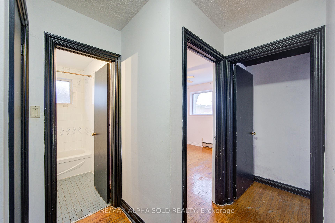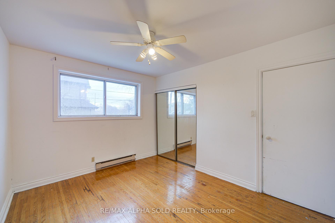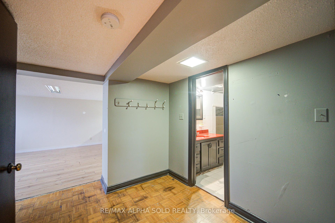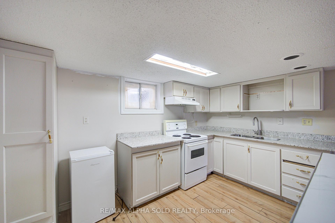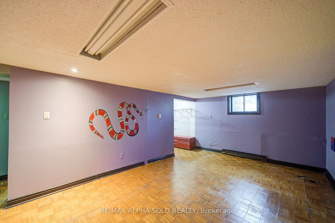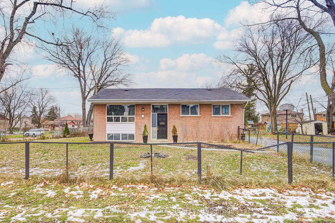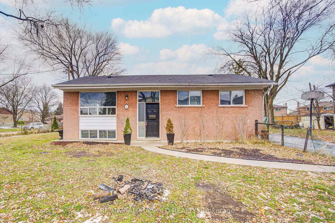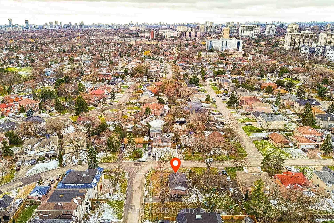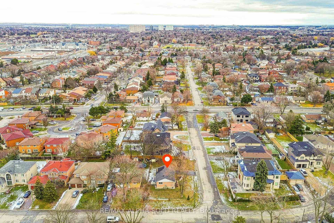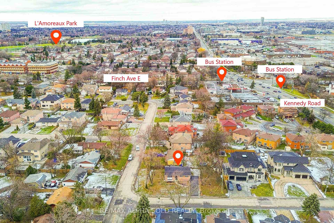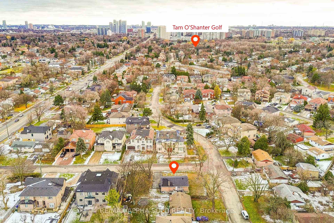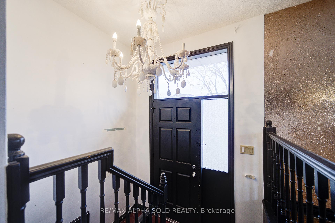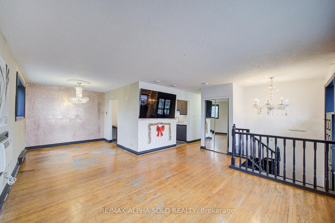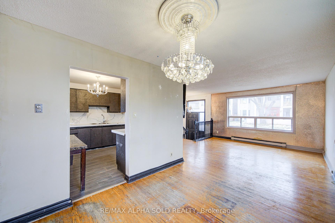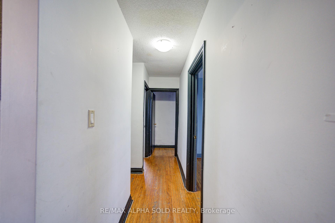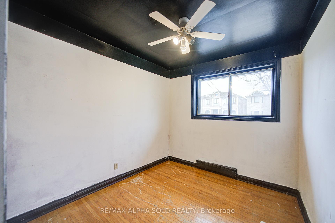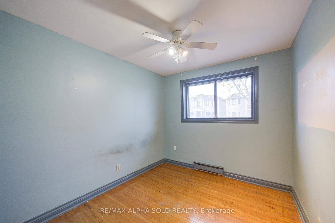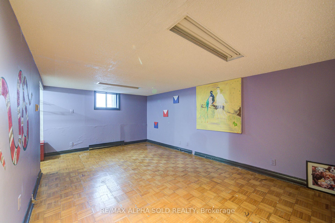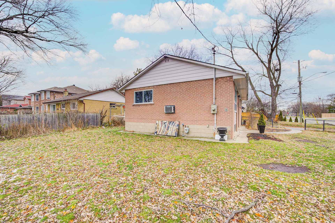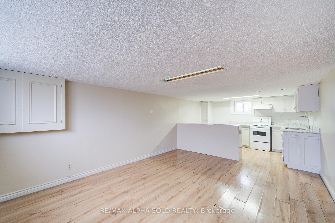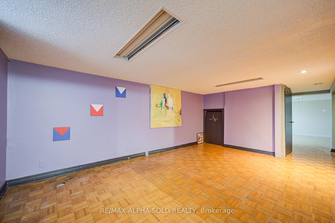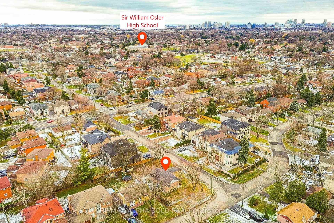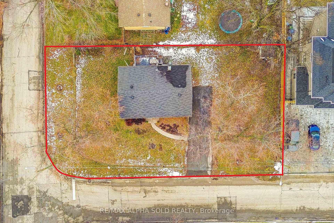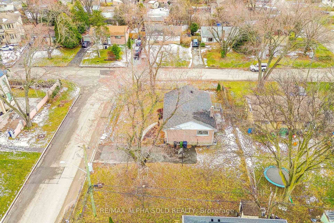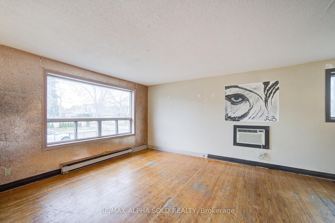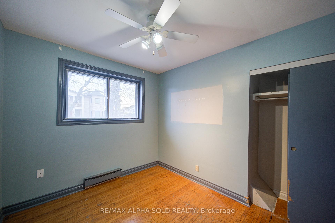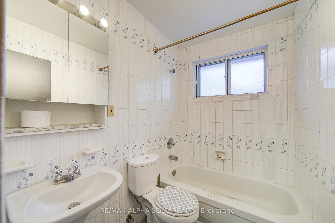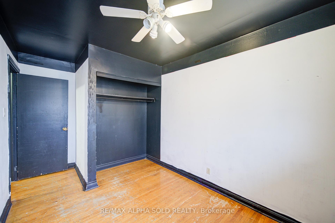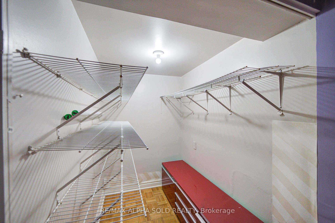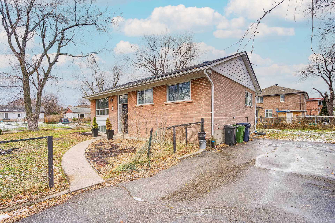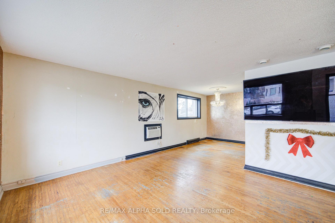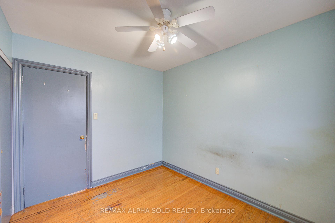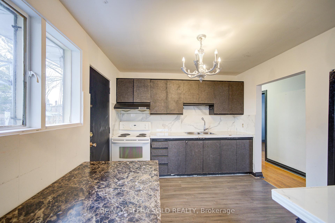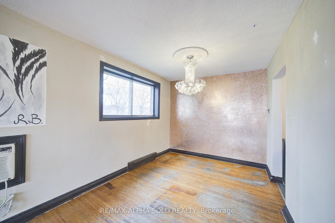$998,000
Available - For Sale
Listing ID: E11886695
2 Lovering Rd , Toronto, M1T 3C4, Ontario
| Fantastic bungalow situated on a spacious south-facing 62x125 ft corner lot! surrounding with multi-million houses. This renovator and builder's dream home features 3 generously sized bedrooms on the main floor, an eat-in kitchen with a walkout to the deck and yard, and a bright basement with a full kitchen and versatile open-concept space that can serve as a bedroom or living area. Recent updates include roof replacement (2010), upgraded 200-amp copper wiring, enhanced wall insulation, and basement waterproofing and insulation. The split entry offers easy access to the basement. A double driveway accommodates 8-10 cars. Conveniently located just a short walk to direct bus routes to Yonge Line and Kennedy Station. Perfect for living, renovating, or building your dream home! |
| Extras: property sell as is where is condition. all appliances as is. |
| Price | $998,000 |
| Taxes: | $5085.71 |
| Address: | 2 Lovering Rd , Toronto, M1T 3C4, Ontario |
| Lot Size: | 62.33 x 121.11 (Feet) |
| Directions/Cross Streets: | Finch/Kennedy |
| Rooms: | 5 |
| Rooms +: | 1 |
| Bedrooms: | 3 |
| Bedrooms +: | 1 |
| Kitchens: | 1 |
| Kitchens +: | 1 |
| Family Room: | N |
| Basement: | Apartment, Finished |
| Property Type: | Detached |
| Style: | Bungalow |
| Exterior: | Brick Front |
| Garage Type: | None |
| (Parking/)Drive: | Pvt Double |
| Drive Parking Spaces: | 8 |
| Pool: | None |
| Fireplace/Stove: | N |
| Heat Source: | Electric |
| Heat Type: | Baseboard |
| Central Air Conditioning: | Wall Unit |
| Sewers: | Sewers |
| Water: | Municipal |
$
%
Years
This calculator is for demonstration purposes only. Always consult a professional
financial advisor before making personal financial decisions.
| Although the information displayed is believed to be accurate, no warranties or representations are made of any kind. |
| RE/MAX ALPHA SOLD REALTY |
|
|
Ali Shahpazir
Sales Representative
Dir:
416-473-8225
Bus:
416-473-8225
| Book Showing | Email a Friend |
Jump To:
At a Glance:
| Type: | Freehold - Detached |
| Area: | Toronto |
| Municipality: | Toronto |
| Neighbourhood: | L'Amoreaux |
| Style: | Bungalow |
| Lot Size: | 62.33 x 121.11(Feet) |
| Tax: | $5,085.71 |
| Beds: | 3+1 |
| Baths: | 2 |
| Fireplace: | N |
| Pool: | None |
Locatin Map:
Payment Calculator:

