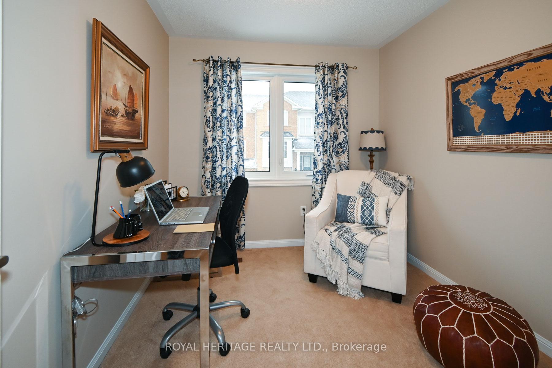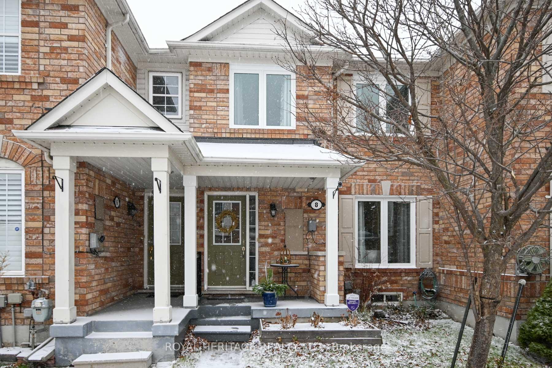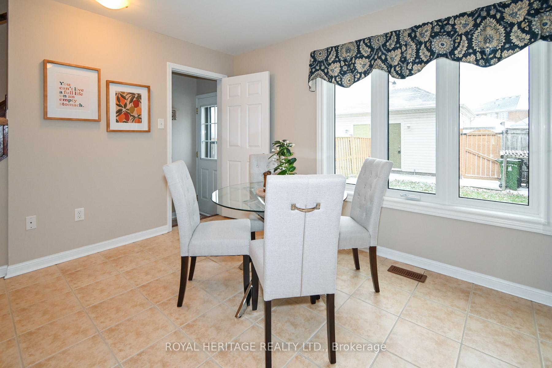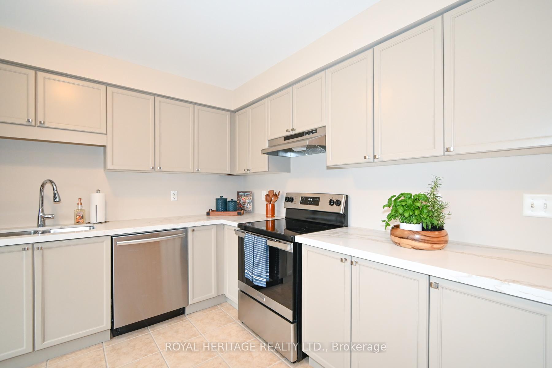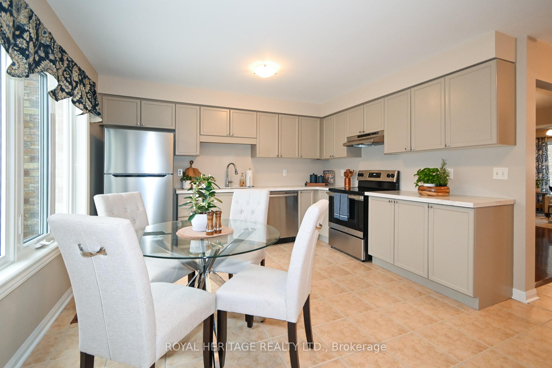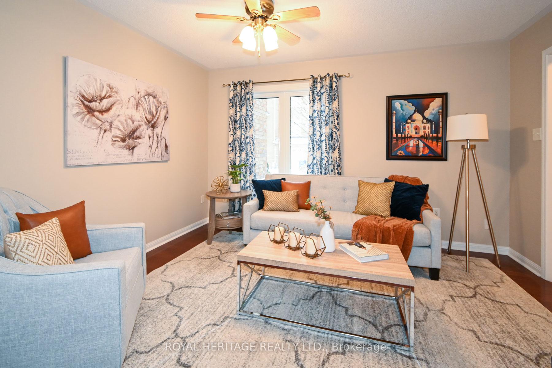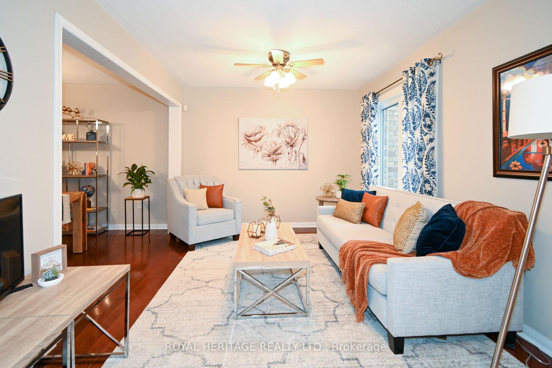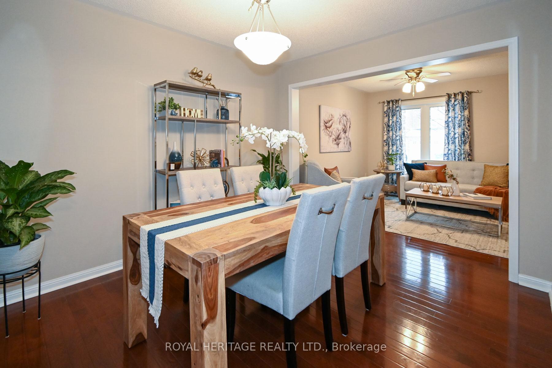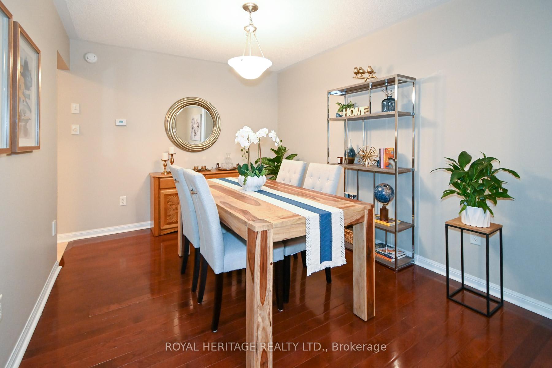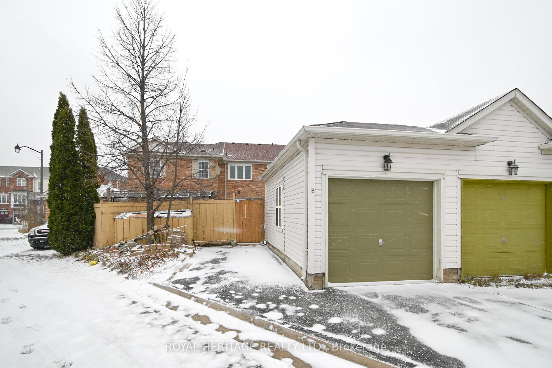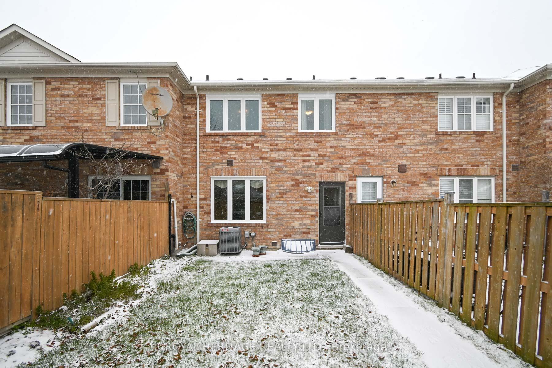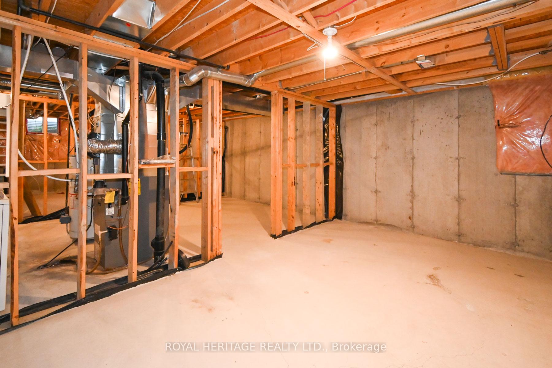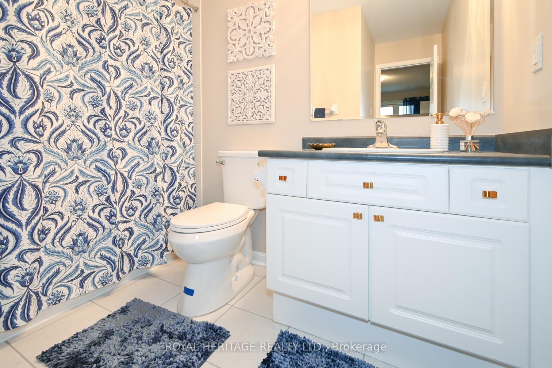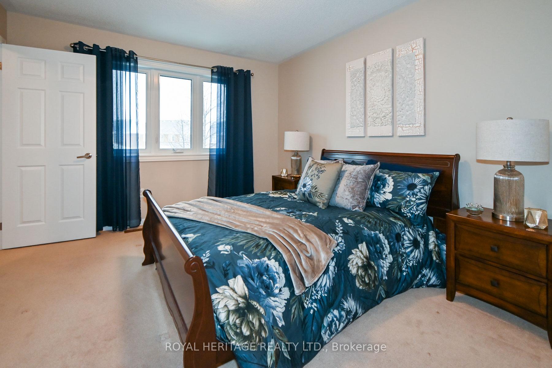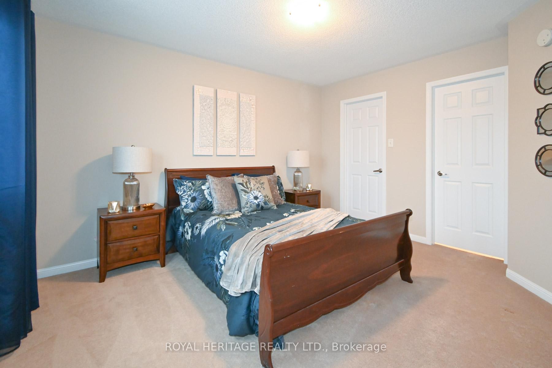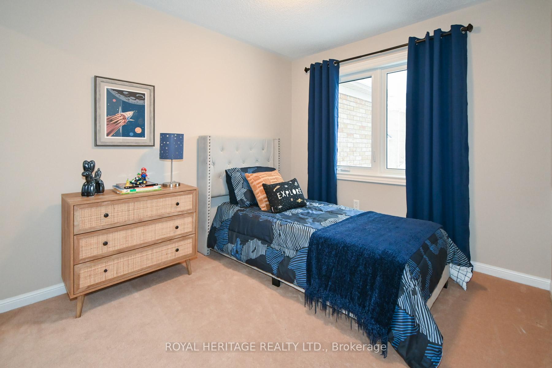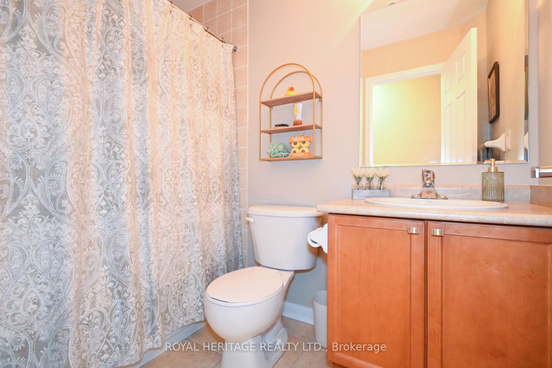$899,900
Available - For Sale
Listing ID: E11886599
8 Chicory Lane , Toronto, M1X 2E6, Ontario
| 3 bedroom 3 bathroom Turnkey Townhome In Scarborough. Freshly Painted Throughout With Renovated Kitchen And New Appliances. Basement With Separate Entrance Which Can Easily Be Turned Into A Self-Contained Unit For Additional Income. Harwood Floors In Livingroom And Dining Rooms. Primary Bedroom Has A Walk-in Closet And 4 Pc Ensuite. Fully Fenced Yard For Children To Safely Play. There Is A Monthly POTL Fee Of $100.97. Transit At Your Door For Convenient Shopping and Dining. Just Move In And Enjoy. |
| Extras: Stainless Steel Fridge (2024), Stainless Steel Stove (2024), Stainless Steel Dish Washer (2024), Washer & Dryer. Garage Door Opener. |
| Price | $899,900 |
| Taxes: | $3676.58 |
| Address: | 8 Chicory Lane , Toronto, M1X 2E6, Ontario |
| Lot Size: | 28.84 x 127.46 (Feet) |
| Directions/Cross Streets: | Morningside / Finch |
| Rooms: | 6 |
| Bedrooms: | 3 |
| Bedrooms +: | |
| Kitchens: | 1 |
| Family Room: | N |
| Basement: | Sep Entrance, Unfinished |
| Approximatly Age: | 16-30 |
| Property Type: | Att/Row/Twnhouse |
| Style: | 2-Storey |
| Exterior: | Brick |
| Garage Type: | Attached |
| (Parking/)Drive: | Private |
| Drive Parking Spaces: | 1 |
| Pool: | None |
| Approximatly Age: | 16-30 |
| Fireplace/Stove: | N |
| Heat Source: | Gas |
| Heat Type: | Forced Air |
| Central Air Conditioning: | Central Air |
| Elevator Lift: | N |
| Sewers: | Sewers |
| Water: | Municipal |
$
%
Years
This calculator is for demonstration purposes only. Always consult a professional
financial advisor before making personal financial decisions.
| Although the information displayed is believed to be accurate, no warranties or representations are made of any kind. |
| ROYAL HERITAGE REALTY LTD. |
|
|
Ali Shahpazir
Sales Representative
Dir:
416-473-8225
Bus:
416-473-8225
| Book Showing | Email a Friend |
Jump To:
At a Glance:
| Type: | Freehold - Att/Row/Twnhouse |
| Area: | Toronto |
| Municipality: | Toronto |
| Neighbourhood: | Rouge E11 |
| Style: | 2-Storey |
| Lot Size: | 28.84 x 127.46(Feet) |
| Approximate Age: | 16-30 |
| Tax: | $3,676.58 |
| Beds: | 3 |
| Baths: | 3 |
| Fireplace: | N |
| Pool: | None |
Locatin Map:
Payment Calculator:

