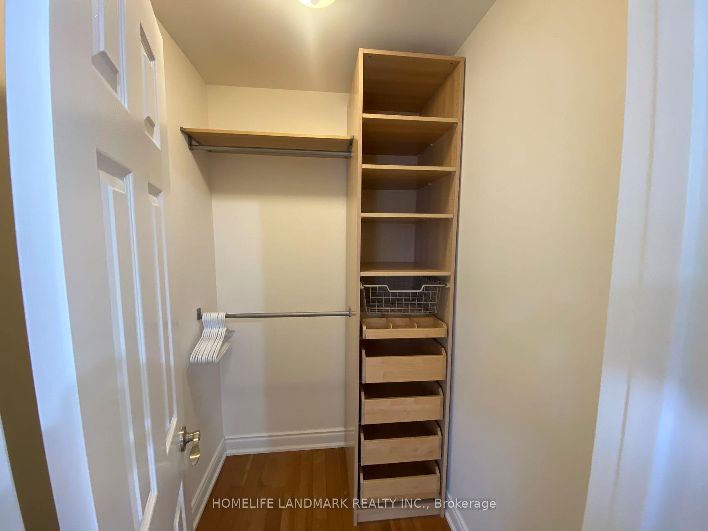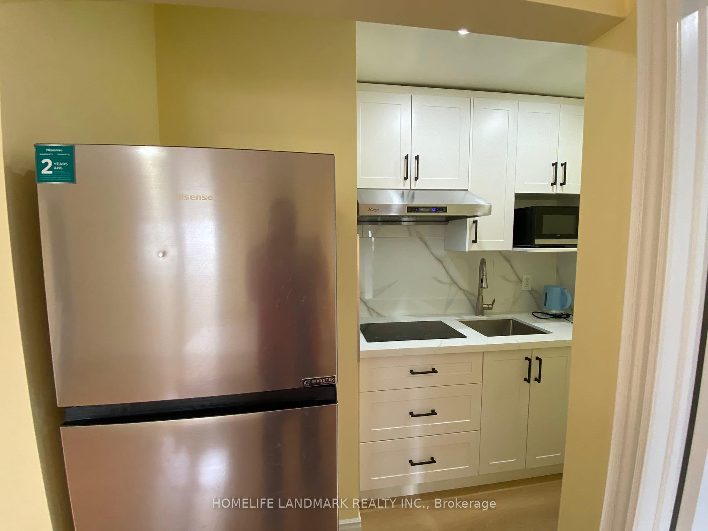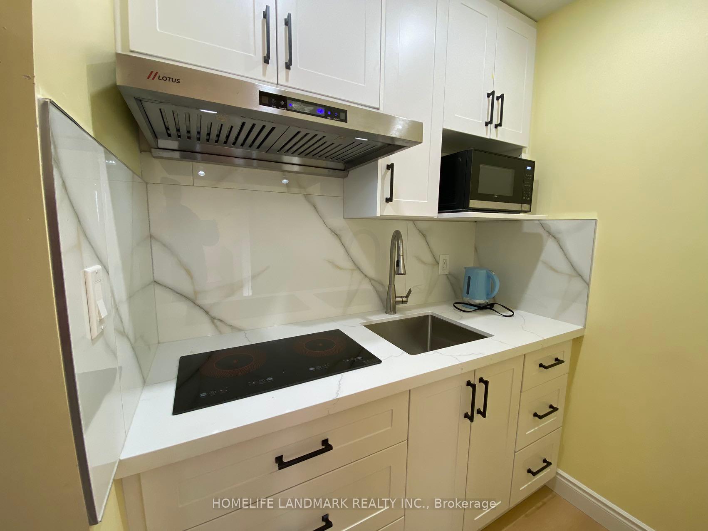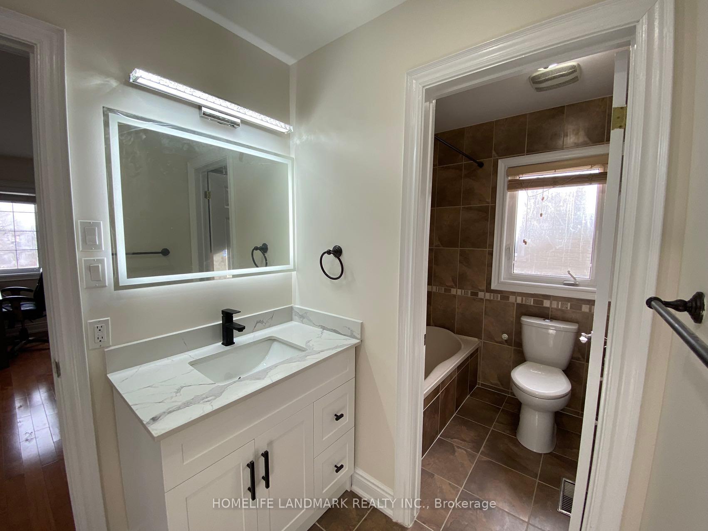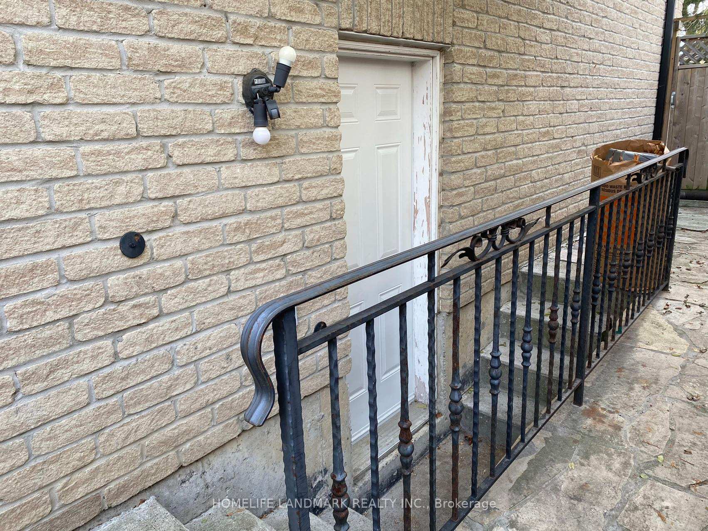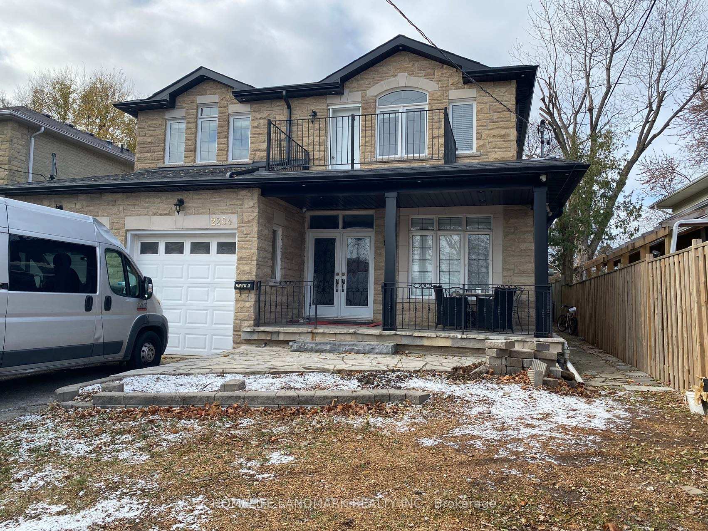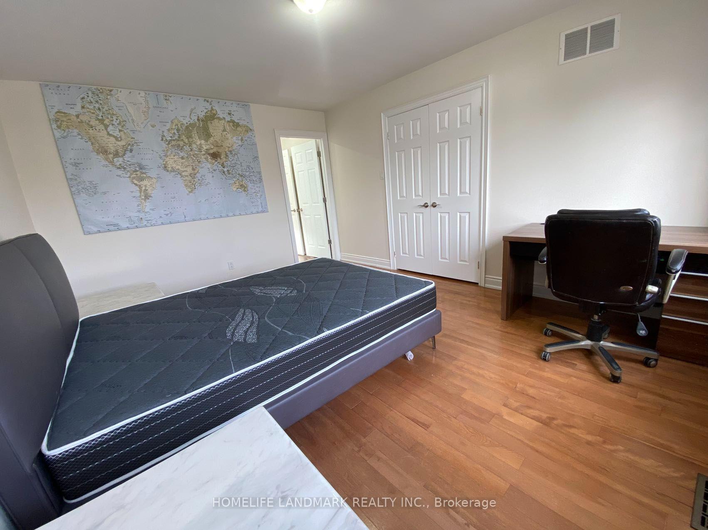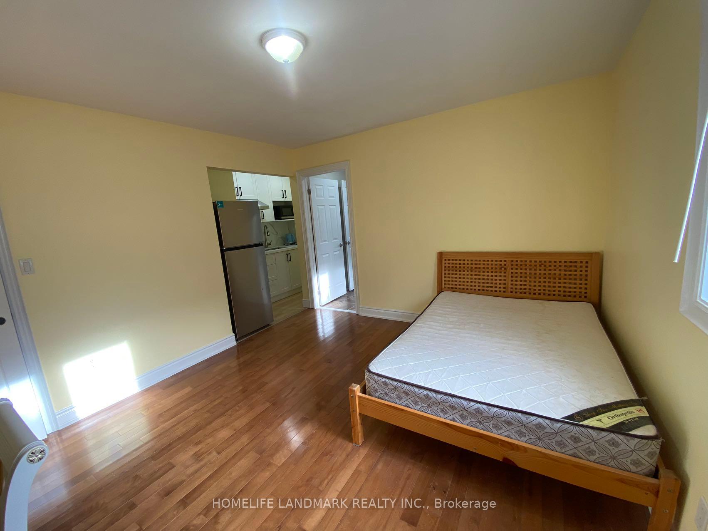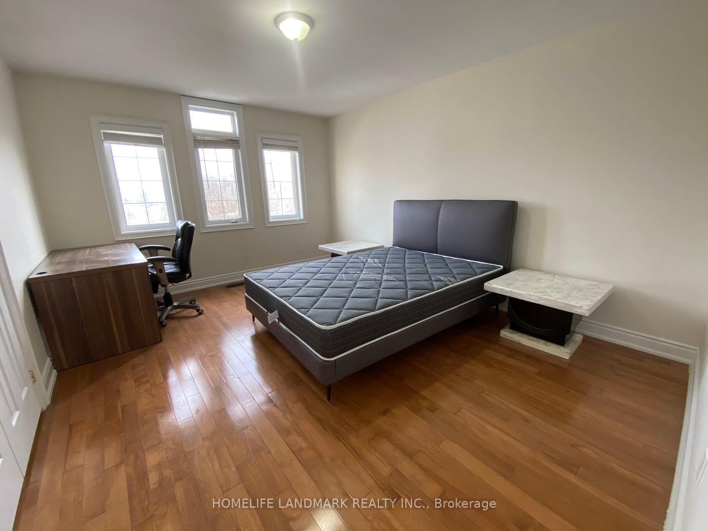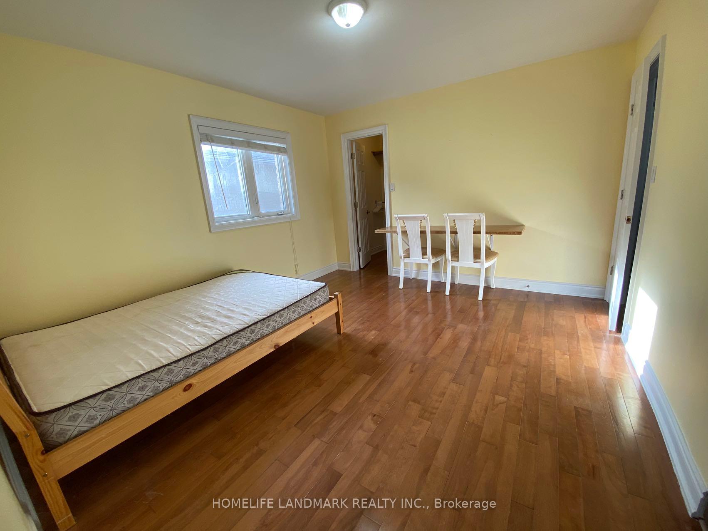$1,950
Available - For Rent
Listing ID: E11886449
2264B Brimley Rd , Unit Unit , Toronto, M1S 2B6, Ontario
| Luxurious & Stylish Custom-Built House in Scarborough's Great Agincourt South neighborhood. Newly Renovated 2nd Floor Unit With 2 Bedrooms, 4PC Bathroom, New Kitchen And Walk in Closet. Magnificent Kitchen With Granite Counters. Cooktop With Powerful Rangehood. New Fridge, Microwave. Walk To School, Ttc, Park, Supermarket. Students And Yonge Couple Welcome. |
| Extras: S/S Fridge, Cooktop With Powerful Rangehood, New Fridge, Microwave. |
| Price | $1,950 |
| Address: | 2264B Brimley Rd , Unit Unit , Toronto, M1S 2B6, Ontario |
| Apt/Unit: | Unit |
| Lot Size: | 43.70 x 205.41 (Feet) |
| Directions/Cross Streets: | Brimley/Huntingwood |
| Rooms: | 3 |
| Bedrooms: | 2 |
| Bedrooms +: | |
| Kitchens: | 1 |
| Family Room: | N |
| Basement: | Apartment, Sep Entrance |
| Furnished: | Y |
| Property Type: | Detached |
| Style: | 2-Storey |
| Exterior: | Brick |
| Garage Type: | None |
| (Parking/)Drive: | Private |
| Drive Parking Spaces: | 0 |
| Pool: | None |
| Private Entrance: | Y |
| Laundry Access: | Shared |
| Hydro Included: | Y |
| Water Included: | Y |
| Fireplace/Stove: | N |
| Heat Source: | Gas |
| Heat Type: | Forced Air |
| Central Air Conditioning: | Central Air |
| Laundry Level: | Upper |
| Elevator Lift: | N |
| Sewers: | Sewers |
| Water: | Municipal |
| Utilities-Cable: | Y |
| Utilities-Hydro: | Y |
| Utilities-Gas: | Y |
| Utilities-Telephone: | Y |
| Although the information displayed is believed to be accurate, no warranties or representations are made of any kind. |
| HOMELIFE LANDMARK REALTY INC. |
|
|
Ali Shahpazir
Sales Representative
Dir:
416-473-8225
Bus:
416-473-8225
| Book Showing | Email a Friend |
Jump To:
At a Glance:
| Type: | Freehold - Detached |
| Area: | Toronto |
| Municipality: | Toronto |
| Neighbourhood: | Agincourt South-Malvern West |
| Style: | 2-Storey |
| Lot Size: | 43.70 x 205.41(Feet) |
| Beds: | 2 |
| Baths: | 1 |
| Fireplace: | N |
| Pool: | None |
Locatin Map:

