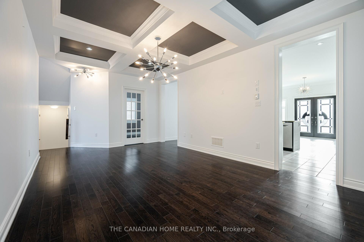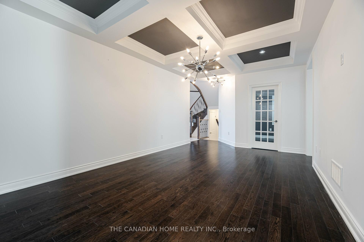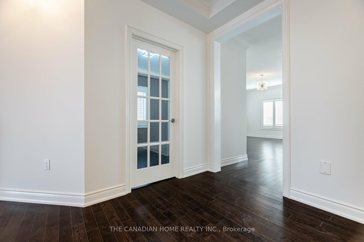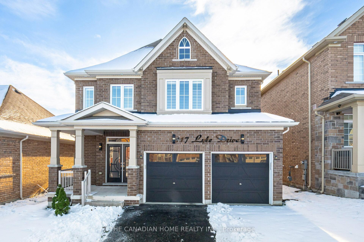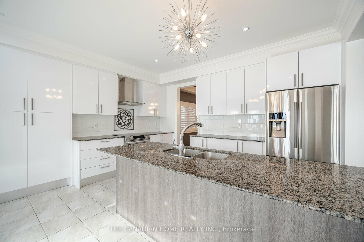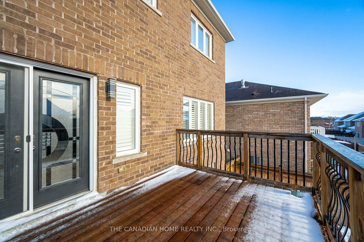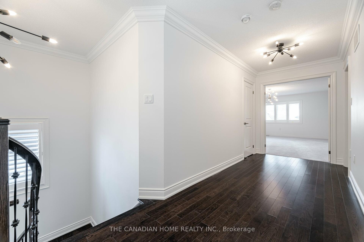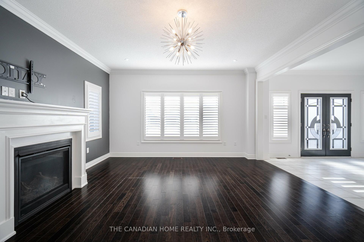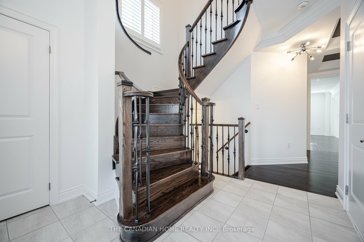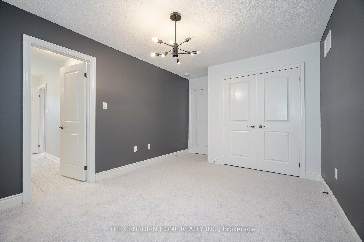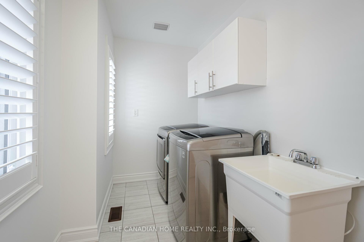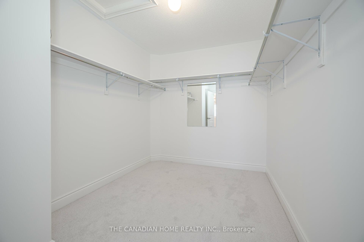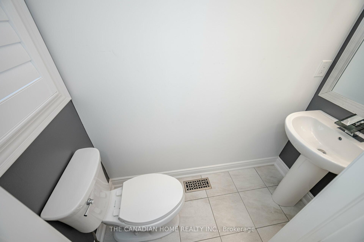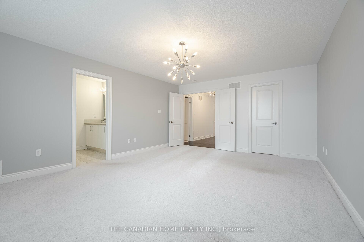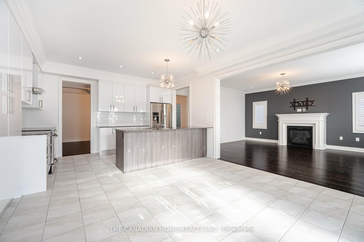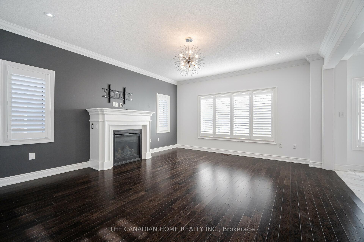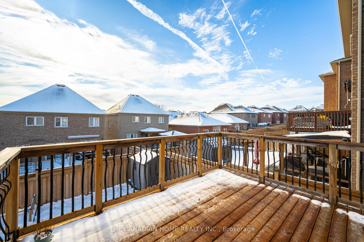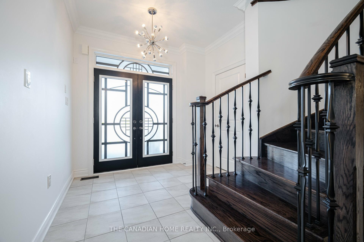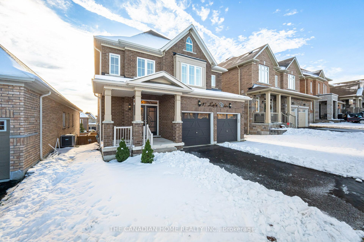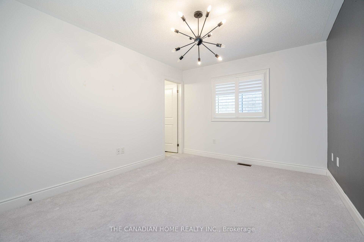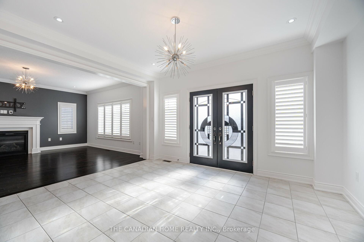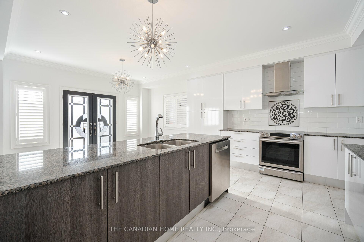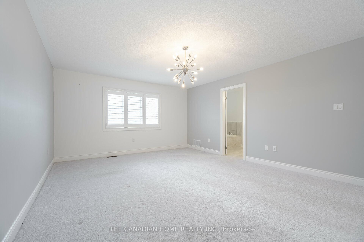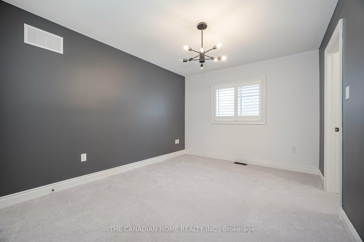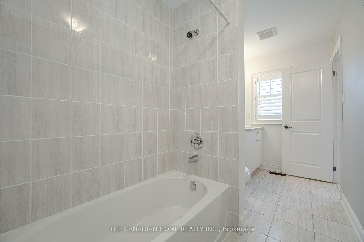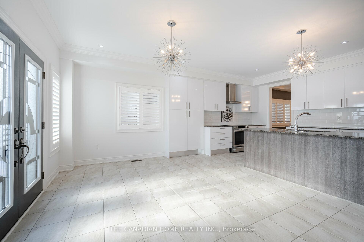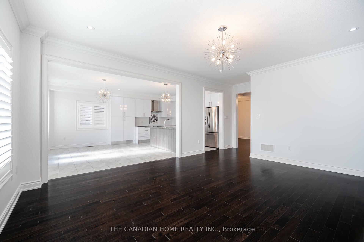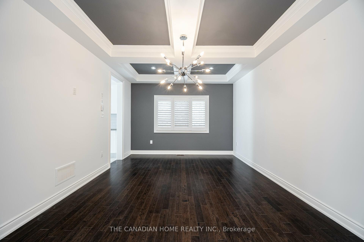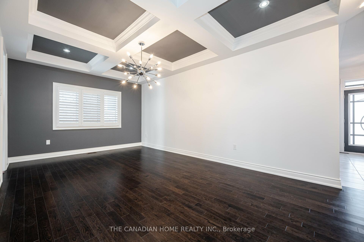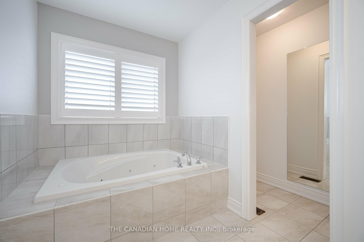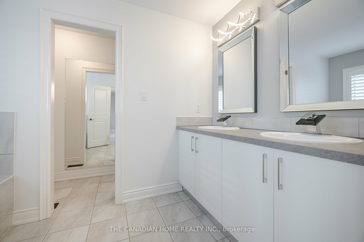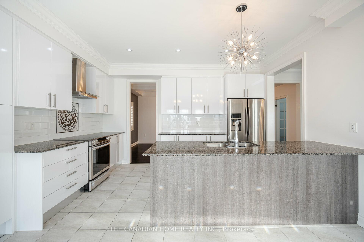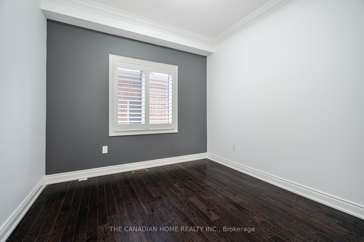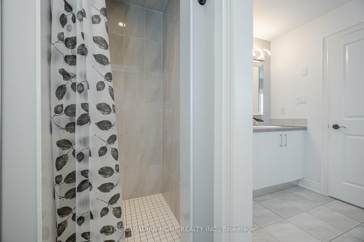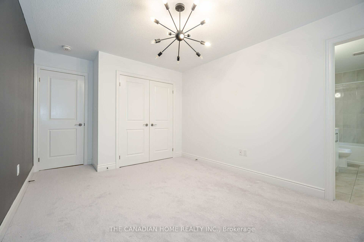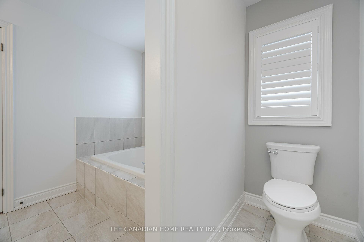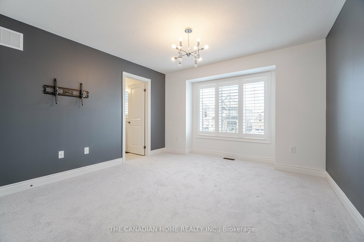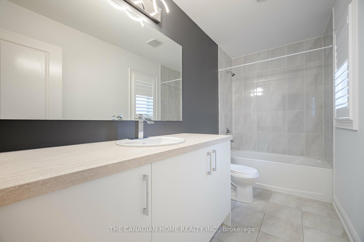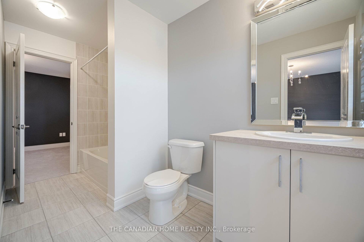$3,700
Available - For Rent
Listing ID: E11886319
117 Lyle Dr , Unit Upper, Clarington, L1C 0V7, Ontario
| 4 bedrooms 4 baths w/over 4000sf offers a spacious rec room, wet bar, stone fireplace, 2 baths and additional space with a large window to make a 5th bedroom (if needed) - its perfect for entertaining - ample space for kids, family gatherings or turn the basement into an apartment/in-law suite. Beautiful, bright and very spacious eat-in kitchen with lots of natural light comes with stainless steel appliances, breakfast bar, granite counters, and convenient access to a custom 10x14' deck - great for enjoying outdoor meals.Separate formal dining or extra living room with a beautiful coffered ceiling and access to the kitchen. The great room o/l the kitchen and has large windows & a gas fireplace. This home has a ton of upgrades from crown moulding, hardwood floors, California shutters, granite counters, coffered ceiling, and so much more.Completing the main floor is a 5th bedroom or home office.The upper level has 4 very spacious bedrooms, 3 bathrooms and a laundry room. The luxurious primary suite has a huge walk-in closet and a 5-piece ensuite featuring a jacuzzi tub & double sinks. Please note: BASEMENT IS NOT INCLUDED IN THE LEASE. |
| Price | $3,700 |
| Address: | 117 Lyle Dr , Unit Upper, Clarington, L1C 0V7, Ontario |
| Apt/Unit: | Upper |
| Lot Size: | 40.03 x 111.55 (Feet) |
| Directions/Cross Streets: | Lyle Dr. & Mearns Ave. |
| Rooms: | 9 |
| Rooms +: | 2 |
| Bedrooms: | 5 |
| Bedrooms +: | |
| Kitchens: | 1 |
| Family Room: | Y |
| Basement: | Fin W/O, Sep Entrance |
| Furnished: | N |
| Property Type: | Detached |
| Style: | 2-Storey |
| Exterior: | Brick |
| Garage Type: | Attached |
| (Parking/)Drive: | Pvt Double |
| Drive Parking Spaces: | 2 |
| Pool: | None |
| Private Entrance: | Y |
| Parking Included: | Y |
| Fireplace/Stove: | Y |
| Heat Source: | Gas |
| Heat Type: | Forced Air |
| Central Air Conditioning: | Central Air |
| Laundry Level: | Upper |
| Sewers: | Sewers |
| Water: | Municipal |
| Although the information displayed is believed to be accurate, no warranties or representations are made of any kind. |
| THE CANADIAN HOME REALTY INC. |
|
|
Ali Shahpazir
Sales Representative
Dir:
416-473-8225
Bus:
416-473-8225
| Virtual Tour | Book Showing | Email a Friend |
Jump To:
At a Glance:
| Type: | Freehold - Detached |
| Area: | Durham |
| Municipality: | Clarington |
| Neighbourhood: | Bowmanville |
| Style: | 2-Storey |
| Lot Size: | 40.03 x 111.55(Feet) |
| Beds: | 5 |
| Baths: | 4 |
| Fireplace: | Y |
| Pool: | None |
Locatin Map:


