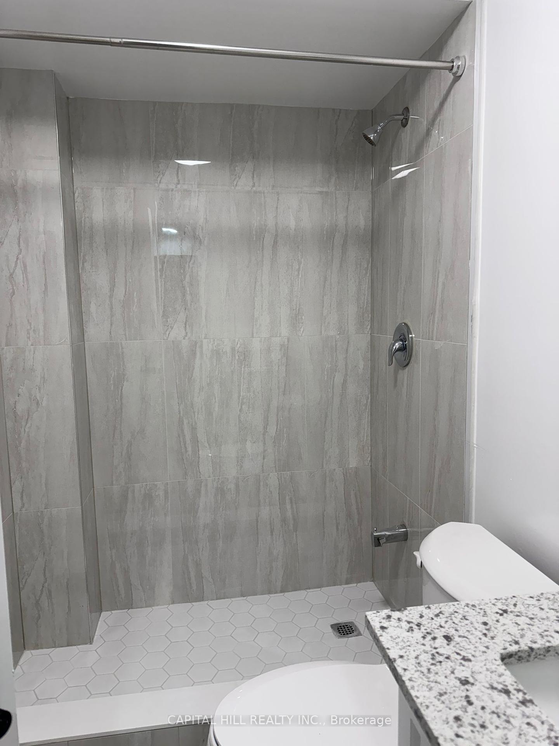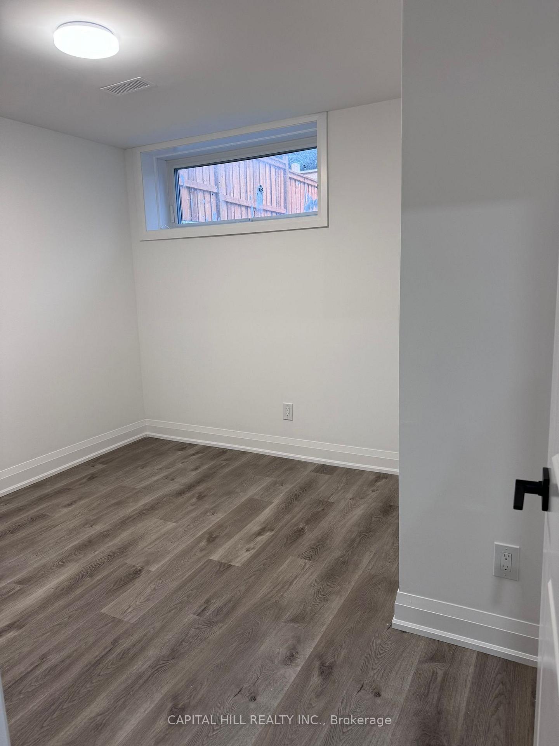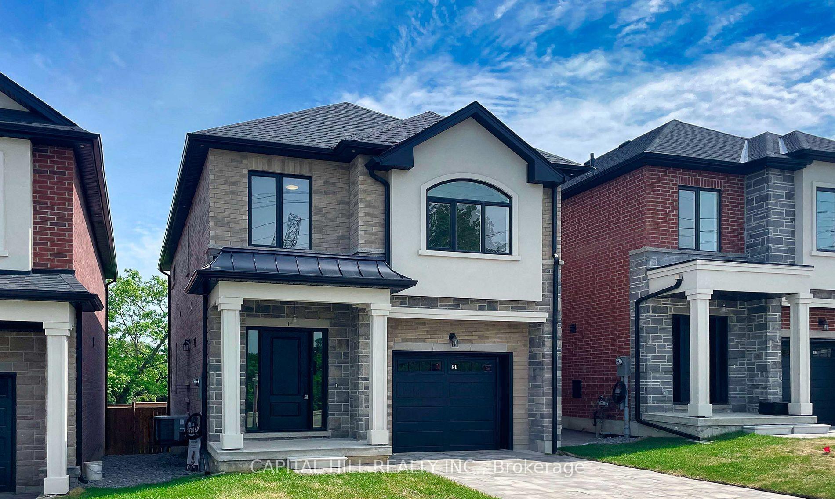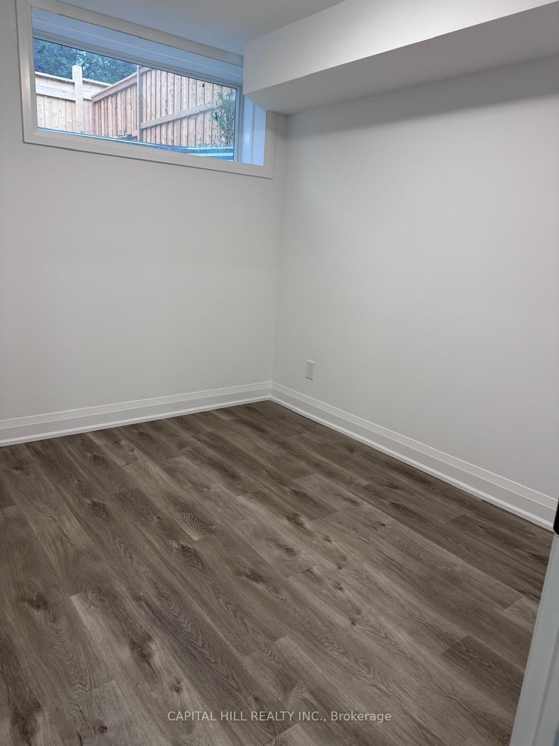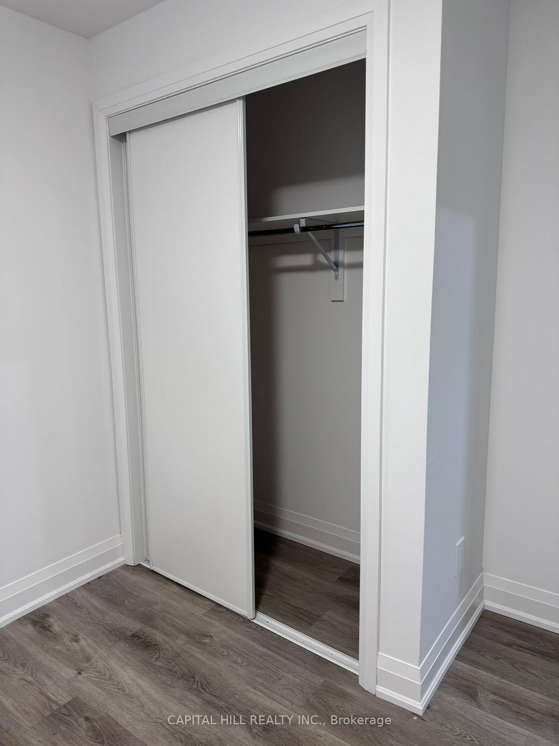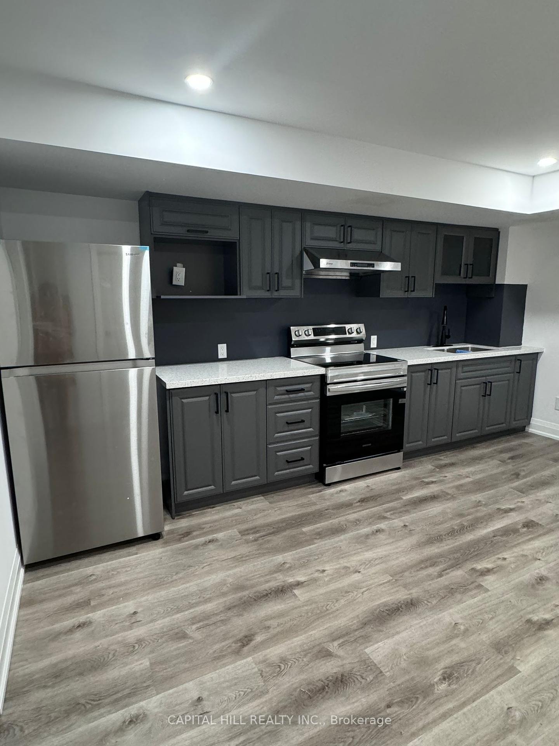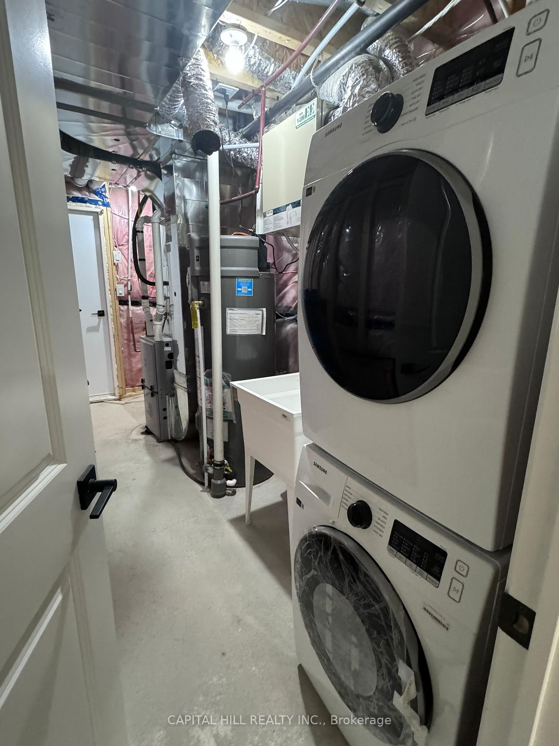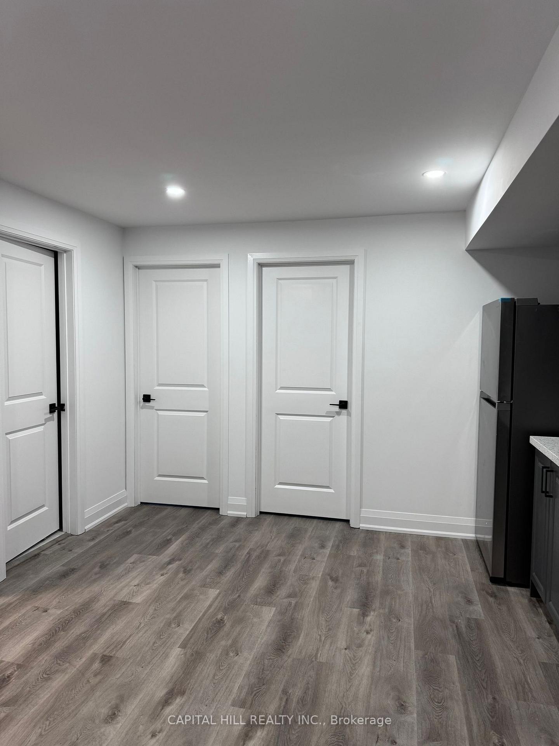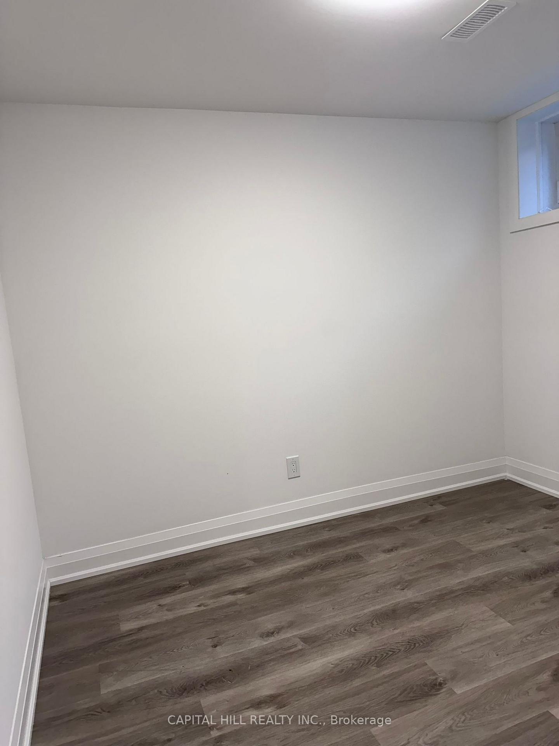$2,000
Available - For Rent
Listing ID: E11886210
77 Chelliah Crt , Toronto, M1B 5S1, Ontario
| Highly sought-after Rouge community***Newly build House**Very Clean & Spacious Basement apartment with Private Separate Entrance**Living Room, Dining Room and open concept Kitchen, 2 Bedrooms 1 Washroom, and separate Laundry for Basement**1 Parking Included** Close to schools, Scarborough campus of the University of Toronto**Shopping centers, Walmart, Major highway 401, TTC Bus Services, Toronto Zoo, Parks, and Many Other Amenities. |
| Price | $2,000 |
| Address: | 77 Chelliah Crt , Toronto, M1B 5S1, Ontario |
| Lot Size: | 30.09 x 95.73 (Feet) |
| Directions/Cross Streets: | Conlins Rd and Sheppard Ave |
| Rooms: | 4 |
| Bedrooms: | 2 |
| Bedrooms +: | |
| Kitchens: | 1 |
| Family Room: | Y |
| Basement: | Finished, Sep Entrance |
| Furnished: | N |
| Approximatly Age: | New |
| Property Type: | Detached |
| Style: | 2-Storey |
| Exterior: | Brick |
| Garage Type: | Attached |
| (Parking/)Drive: | Private |
| Drive Parking Spaces: | 1 |
| Pool: | None |
| Private Entrance: | Y |
| Approximatly Age: | New |
| Property Features: | Clear View, Cul De Sac, Place Of Worship, Public Transit, School |
| Parking Included: | Y |
| Fireplace/Stove: | N |
| Heat Source: | Gas |
| Heat Type: | Forced Air |
| Central Air Conditioning: | Central Air |
| Laundry Level: | Lower |
| Sewers: | Sewers |
| Water: | Municipal |
| Although the information displayed is believed to be accurate, no warranties or representations are made of any kind. |
| CAPITAL HILL REALTY INC. |
|
|
Ali Shahpazir
Sales Representative
Dir:
416-473-8225
Bus:
416-473-8225
| Book Showing | Email a Friend |
Jump To:
At a Glance:
| Type: | Freehold - Detached |
| Area: | Toronto |
| Municipality: | Toronto |
| Neighbourhood: | Rouge E11 |
| Style: | 2-Storey |
| Lot Size: | 30.09 x 95.73(Feet) |
| Approximate Age: | New |
| Beds: | 2 |
| Baths: | 1 |
| Fireplace: | N |
| Pool: | None |
Locatin Map:

