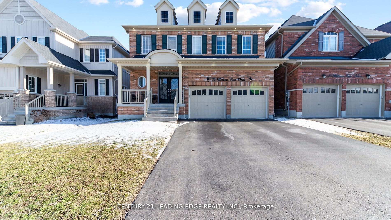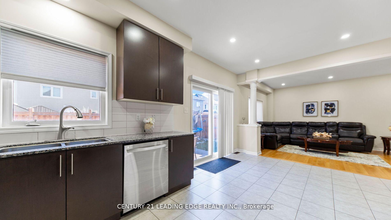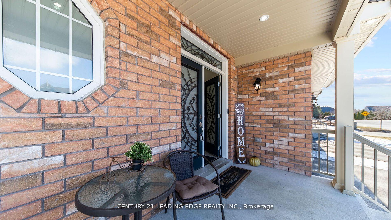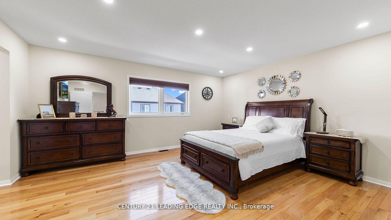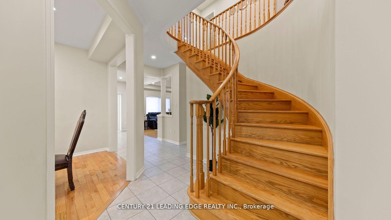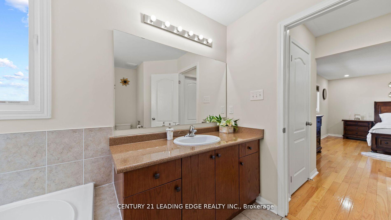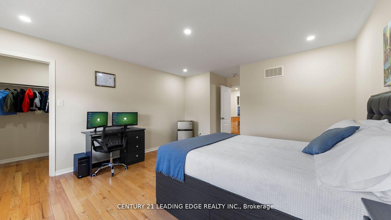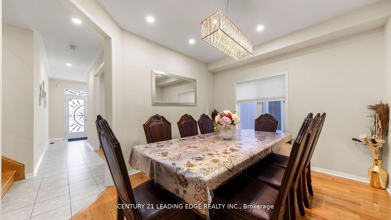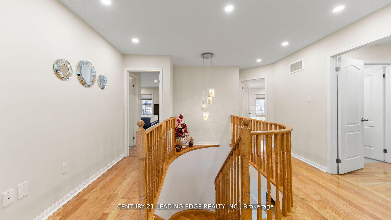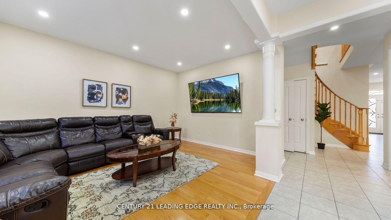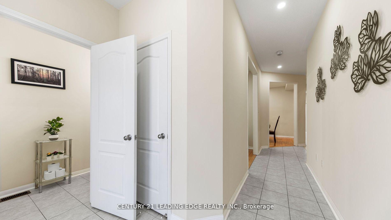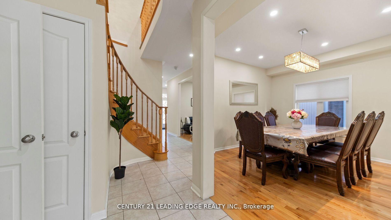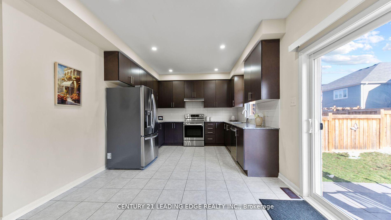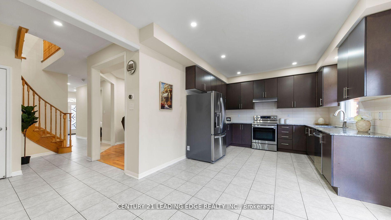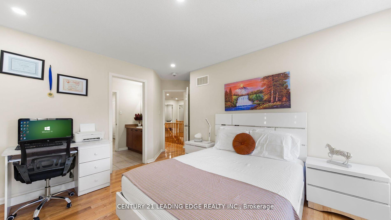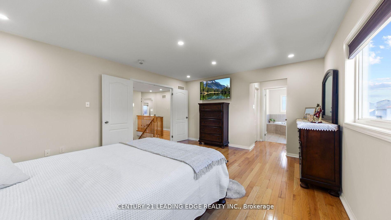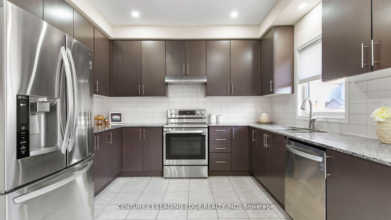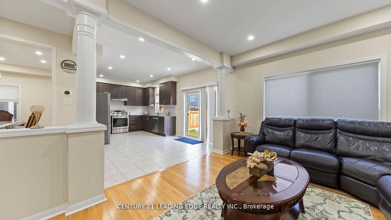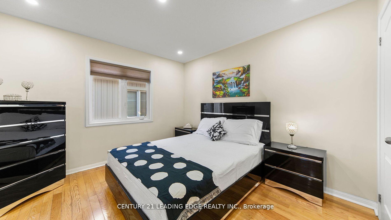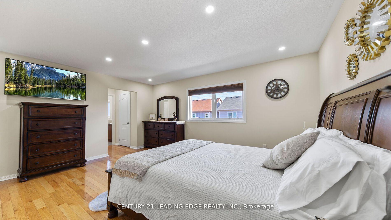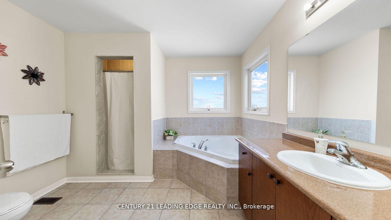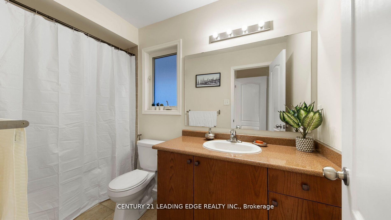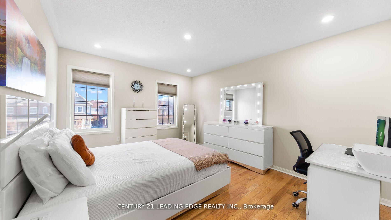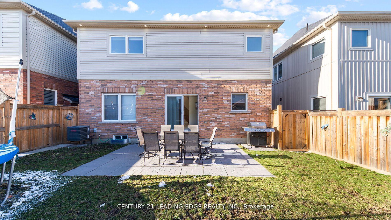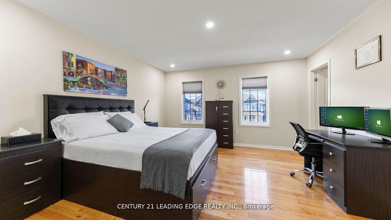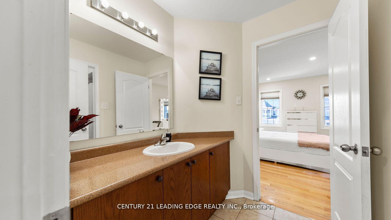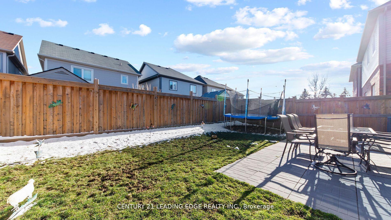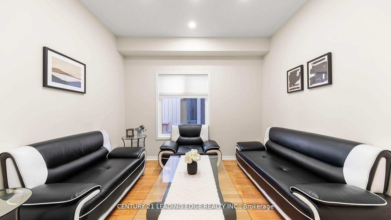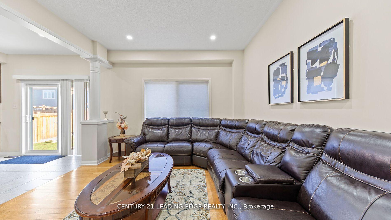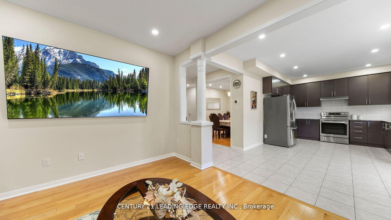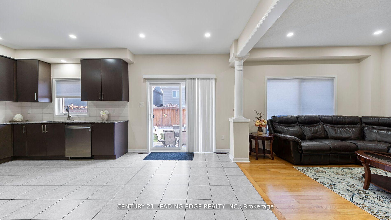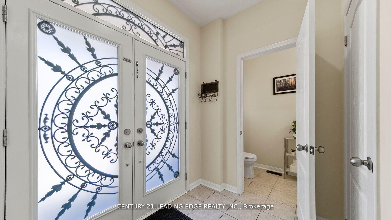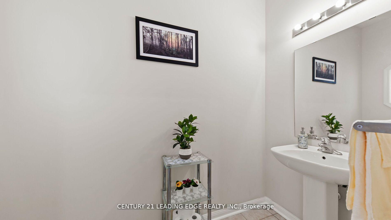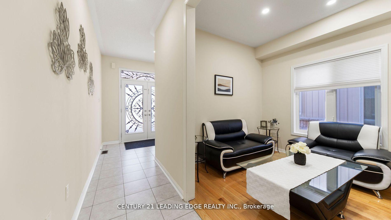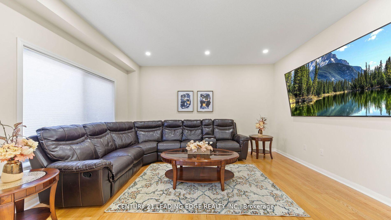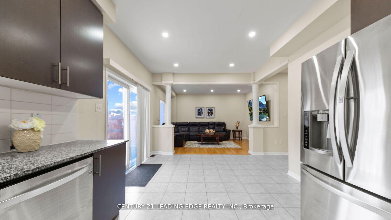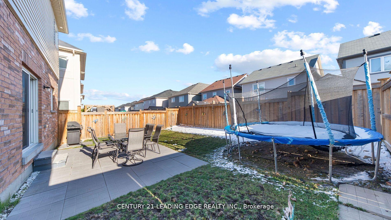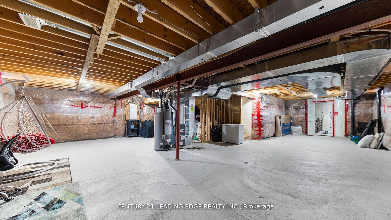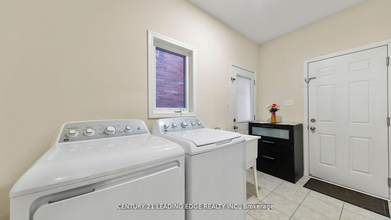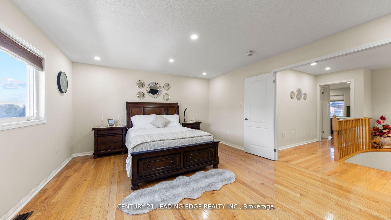$1,179,000
Available - For Sale
Listing ID: E11886159
11 William Fair Dr , Clarington, L1C 0T1, Ontario
| Stunning 4 Bed 4 Bath Detached Home In The Highly Sought After Northglen Community. Close To Schools, Shopping & The Historic Downtown Bowmanville. This Home Features 9Ft Ceilings & Pot Lights Interior and Exterior, Hardwood Floors Throughout & A Convenient Main Floor Den/Office Space. Each Bedroom Has Access To A Full Bathroom. No Sidewalk! Garage Access & Separate Entrance From The Mud Room W/ Lots Of Room For Storage. Oak Stairs, Whole House Is Net Work Wired, Fully Fenced and Backyard Patio is Tiled. This Home Has It All! |
| Extras: Showings From 10am to 5pm everyday. |
| Price | $1,179,000 |
| Taxes: | $6012.28 |
| Address: | 11 William Fair Dr , Clarington, L1C 0T1, Ontario |
| Lot Size: | 39.42 x 98.76 (Feet) |
| Directions/Cross Streets: | Bowmanville Ave & William Fair |
| Rooms: | 9 |
| Bedrooms: | 4 |
| Bedrooms +: | |
| Kitchens: | 1 |
| Family Room: | N |
| Basement: | Full, Unfinished |
| Approximatly Age: | 6-15 |
| Property Type: | Detached |
| Style: | 2-Storey |
| Exterior: | Brick, Vinyl Siding |
| Garage Type: | Attached |
| (Parking/)Drive: | Private |
| Drive Parking Spaces: | 4 |
| Pool: | None |
| Approximatly Age: | 6-15 |
| Approximatly Square Footage: | 2500-3000 |
| Fireplace/Stove: | N |
| Heat Source: | Gas |
| Heat Type: | Forced Air |
| Central Air Conditioning: | Central Air |
| Laundry Level: | Main |
| Sewers: | Sewers |
| Water: | Municipal |
| Utilities-Cable: | A |
| Utilities-Hydro: | Y |
| Utilities-Gas: | Y |
| Utilities-Telephone: | A |
$
%
Years
This calculator is for demonstration purposes only. Always consult a professional
financial advisor before making personal financial decisions.
| Although the information displayed is believed to be accurate, no warranties or representations are made of any kind. |
| CENTURY 21 LEADING EDGE REALTY INC. |
|
|
Ali Shahpazir
Sales Representative
Dir:
416-473-8225
Bus:
416-473-8225
| Virtual Tour | Book Showing | Email a Friend |
Jump To:
At a Glance:
| Type: | Freehold - Detached |
| Area: | Durham |
| Municipality: | Clarington |
| Neighbourhood: | Bowmanville |
| Style: | 2-Storey |
| Lot Size: | 39.42 x 98.76(Feet) |
| Approximate Age: | 6-15 |
| Tax: | $6,012.28 |
| Beds: | 4 |
| Baths: | 4 |
| Fireplace: | N |
| Pool: | None |
Locatin Map:
Payment Calculator:

