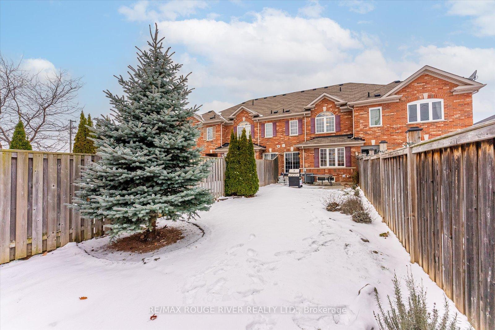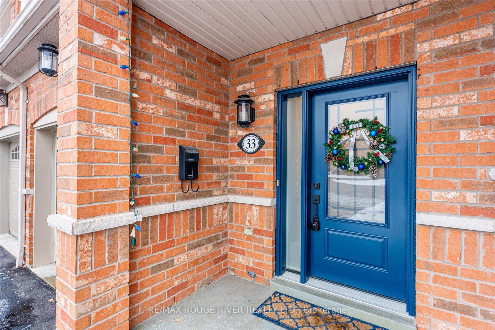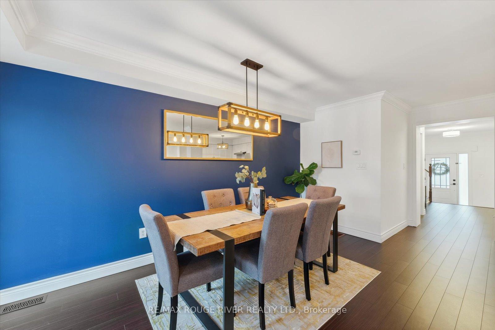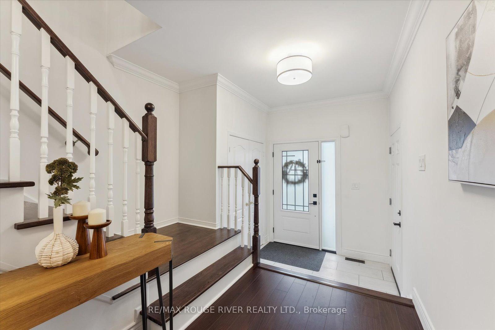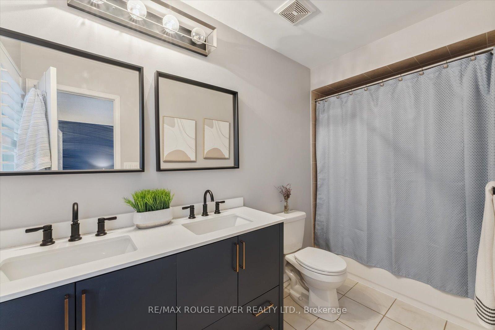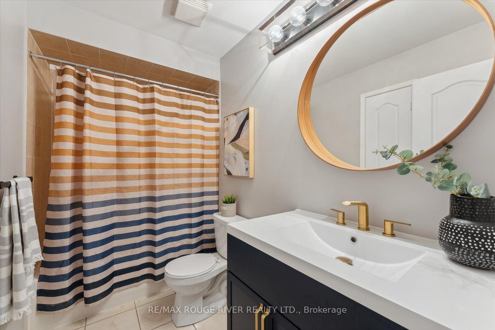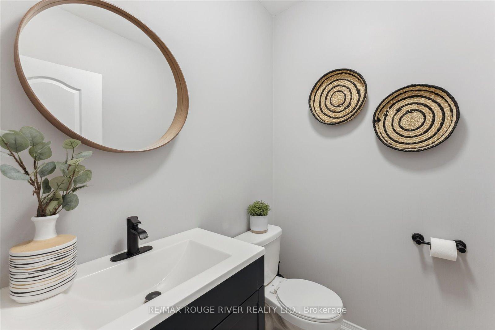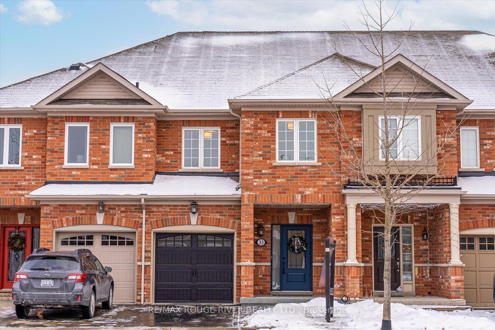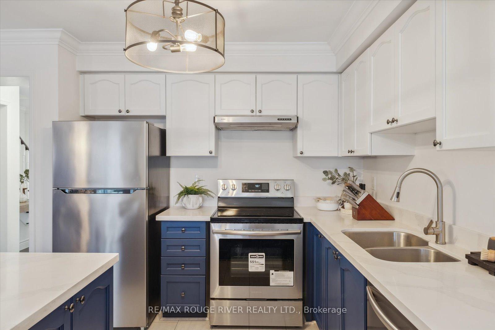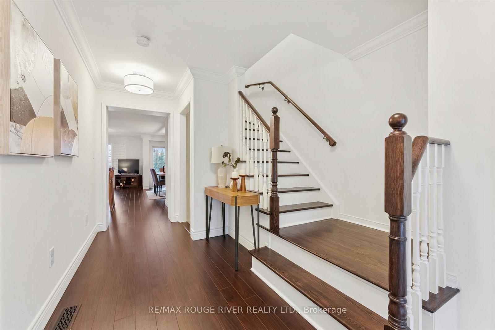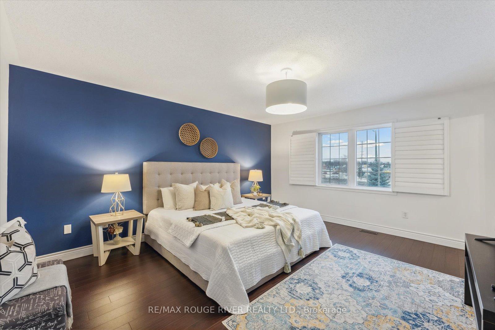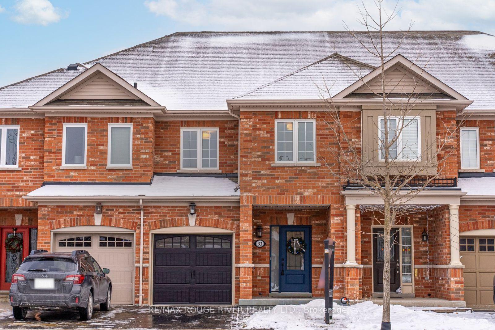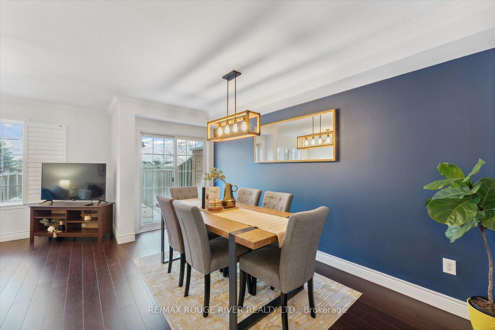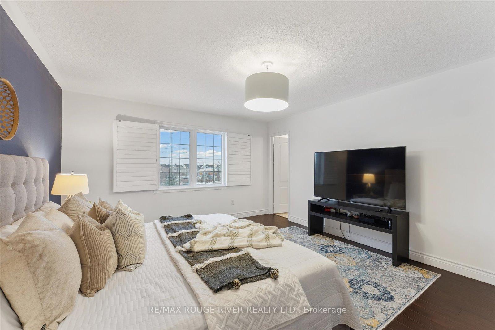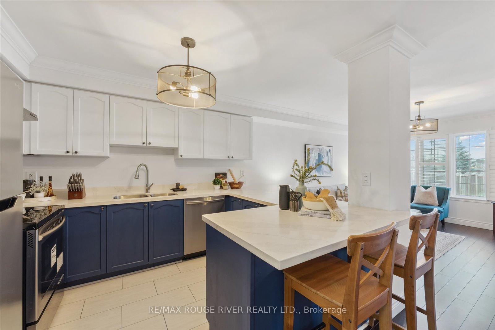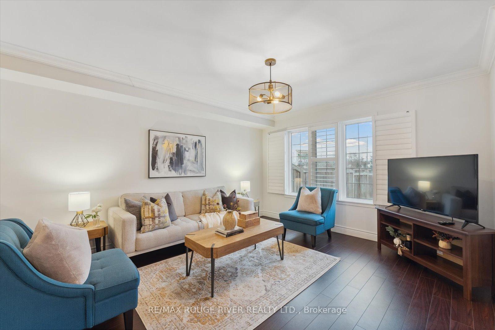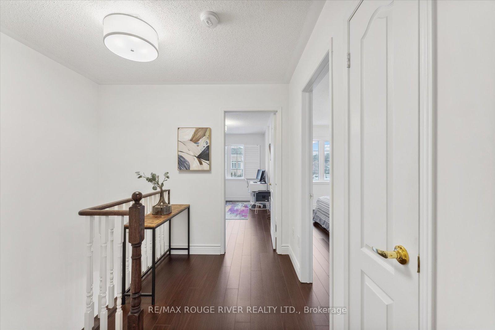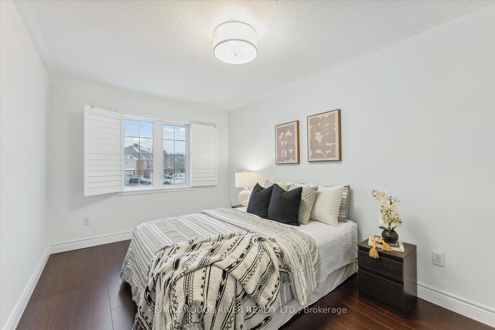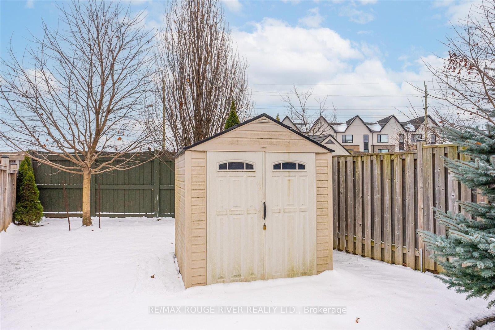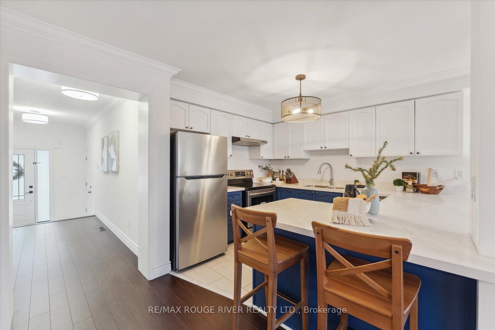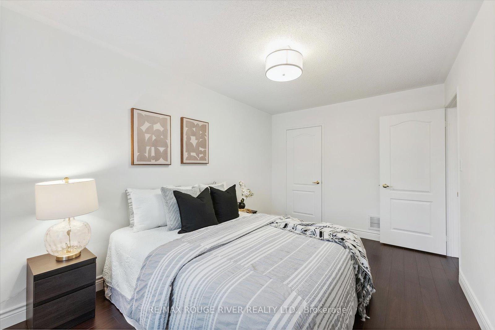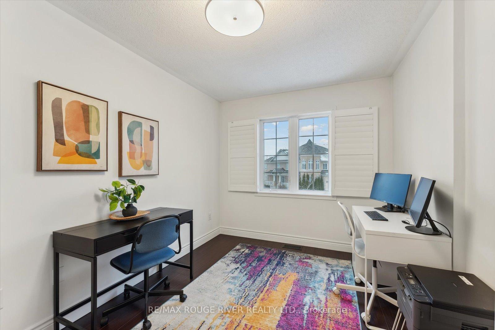$779,000
Available - For Sale
Listing ID: E11886145
33 Summerside Ave , Whitby, L1R 0K1, Ontario
| This Gorgeous Townhome Perfectly Located In The Highly Desirable North Whitby! This Stylish Home Features New High-grade Laminate Floors Flowing Through The Main And Second Floors, Complemented By Beautifully Refinished Stairs . An Open-concept Living And Dining Area, Where Natural Light Shines Through California Shutters. Enjoy Seamless Indoor-outdoor Living With A Sliding Glass Door That Opens To Your Private, Fully Fenced Yard perfect For Entertaining With No Neighbors Behind! Elevate Your Cooking Experience In This Stylish Kitchen, Complete With Stainless Steel Appliances And Polished Quartz Countertops That Impress. All Three Washrooms Have Been Enhanced With New Vanities, Ensuring Every Space Exudes Modern Charm. Venture Upstairs To Discover Three Generously Sized Bedrooms, Each Designed For Comfort And Relaxation. The Luxurious Primary Bedroom Is A Haven Of Serenity, Complete With A Spacious Walk-in Closet And A Spa-like 4-piece Ensuite That Invites You To Unwind In Style. The Additional Bedrooms Are Bright And Inviting, Adorned With Stylish California Shutters That Add A Touch Of Sophistication To Each Space. Location Is Everything, And This Home Is Perfectly Positioned Just Steps Away From Your Favorite Starbucks, Bustling Shopping Malls, Picturesque Parks, Prestigious Schools, And Quick Access To Major Highways. Dont Let This Extraordinary Opportunity Pass You By this Exceptional Townhome Offers The Perfect Blend Of Luxury, Convenience, And Lifestyle. Make It Yours Today, And Embrace A Life Of Elegance And Comfort! |
| Extras: S/S Fridge, S/S Stove 2023, S/S Dishwasher, Washer & Dryer, All Light Fixtures And Window Coverings |
| Price | $779,000 |
| Taxes: | $4760.97 |
| Address: | 33 Summerside Ave , Whitby, L1R 0K1, Ontario |
| Lot Size: | 19.81 x 152.95 (Feet) |
| Directions/Cross Streets: | Taunton & Thickson Rd |
| Rooms: | 6 |
| Bedrooms: | 3 |
| Bedrooms +: | |
| Kitchens: | 1 |
| Family Room: | N |
| Basement: | Full, Unfinished |
| Property Type: | Att/Row/Twnhouse |
| Style: | 2-Storey |
| Exterior: | Brick |
| Garage Type: | Attached |
| (Parking/)Drive: | Private |
| Drive Parking Spaces: | 1 |
| Pool: | None |
| Fireplace/Stove: | N |
| Heat Source: | Gas |
| Heat Type: | Forced Air |
| Central Air Conditioning: | Central Air |
| Sewers: | Sewers |
| Water: | Municipal |
$
%
Years
This calculator is for demonstration purposes only. Always consult a professional
financial advisor before making personal financial decisions.
| Although the information displayed is believed to be accurate, no warranties or representations are made of any kind. |
| RE/MAX ROUGE RIVER REALTY LTD. |
|
|
Ali Shahpazir
Sales Representative
Dir:
416-473-8225
Bus:
416-473-8225
| Virtual Tour | Book Showing | Email a Friend |
Jump To:
At a Glance:
| Type: | Freehold - Att/Row/Twnhouse |
| Area: | Durham |
| Municipality: | Whitby |
| Neighbourhood: | Taunton North |
| Style: | 2-Storey |
| Lot Size: | 19.81 x 152.95(Feet) |
| Tax: | $4,760.97 |
| Beds: | 3 |
| Baths: | 3 |
| Fireplace: | N |
| Pool: | None |
Locatin Map:
Payment Calculator:

