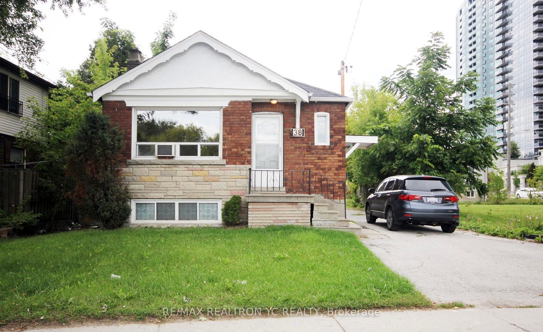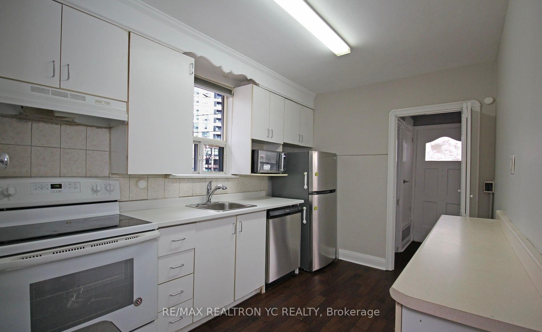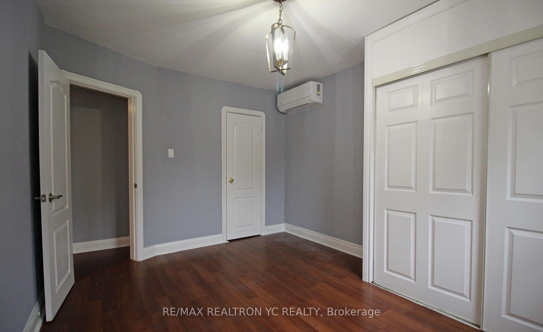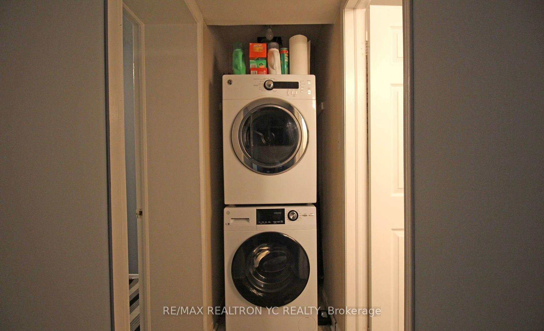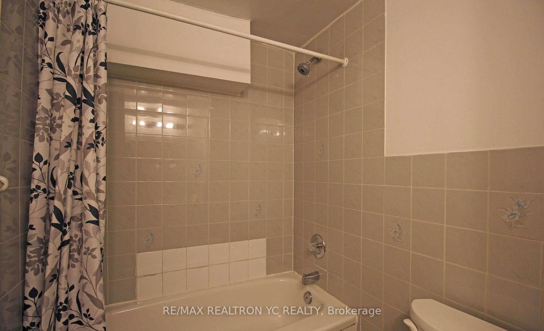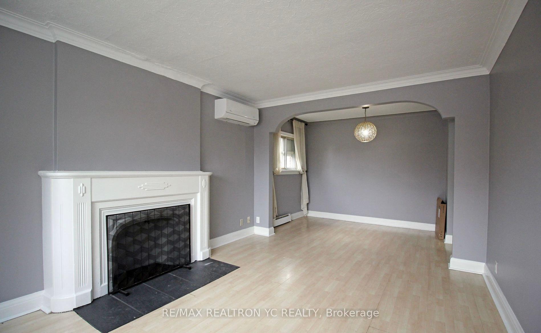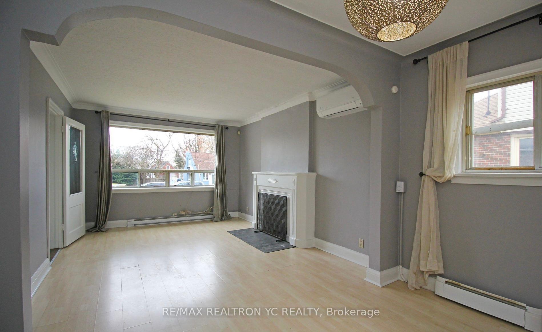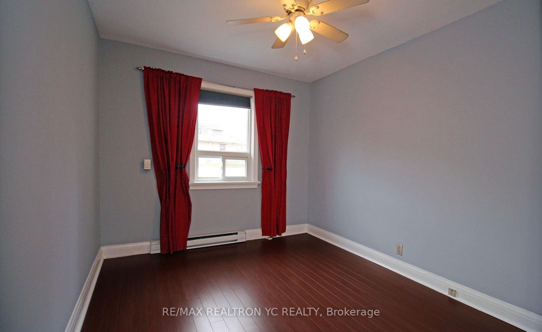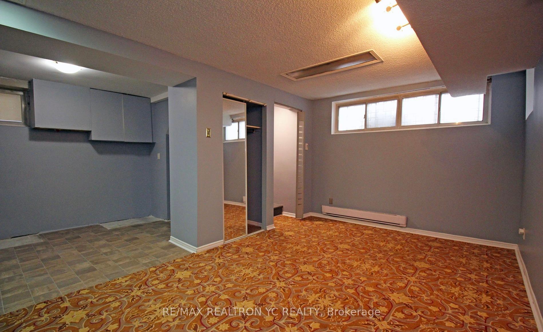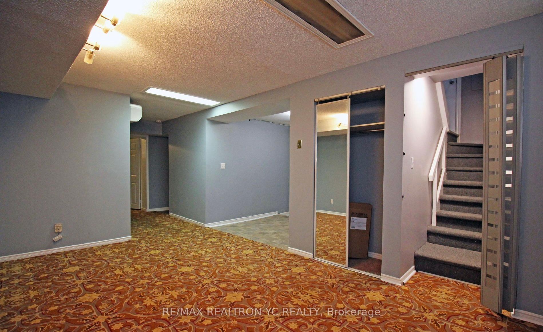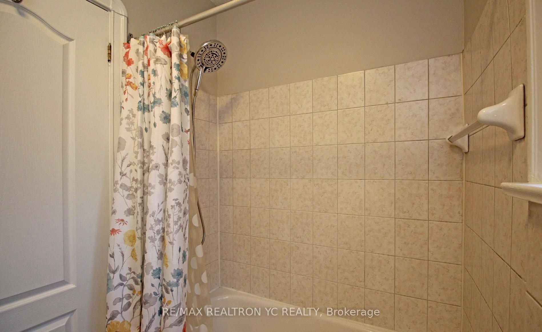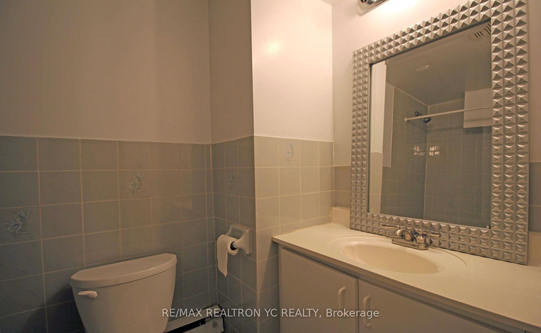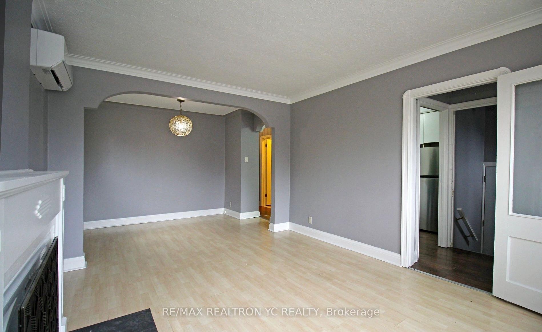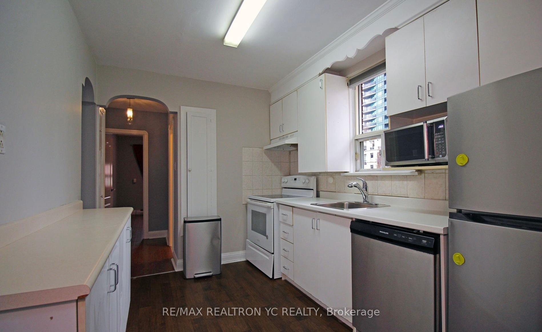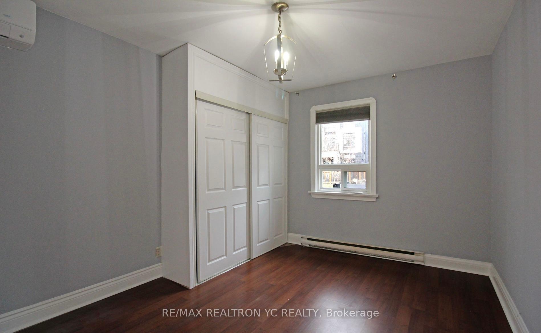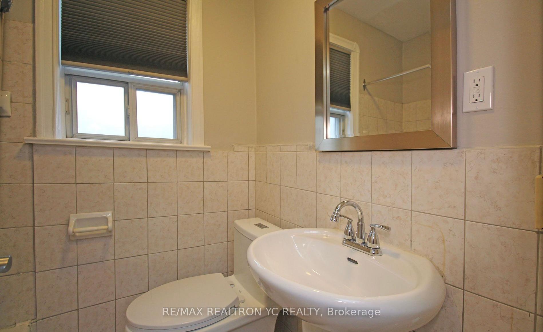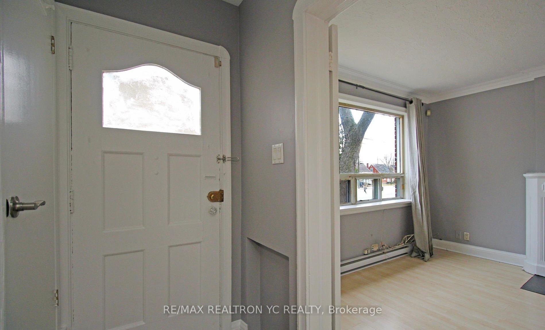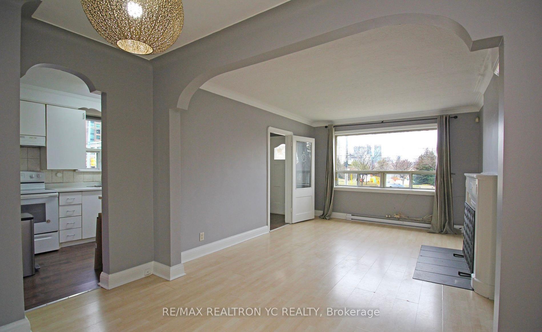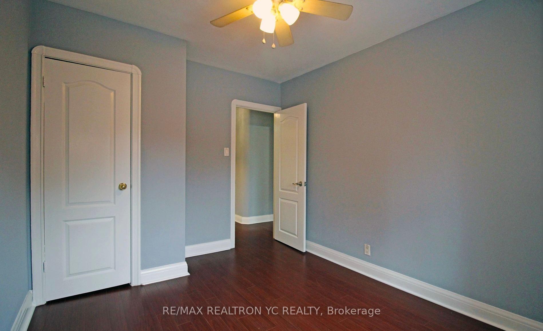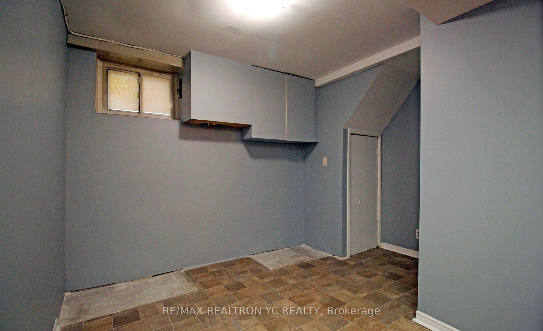$3,800
Available - For Rent
Listing ID: C11886735
38 Finch Ave West , Toronto, M2N 2G9, Ontario
| Lease this entire detached house just steps to Yonge & Finch! This conveniently located 2+2 bed, 2 bath home features an open concept living and dining area with large picture window. Spacious bedrooms with ample closet space. Fully finished basement with bright recreation area and den.Excellent location with easy access to Finch TTC subway station with connection to YRT, VIVA, GO Transit, and Highway 401. Just steps to restaurants, shops, schools, parks, and so much more! |
| Extras: Tenant pays all utilities and is responsible for grass and snow removal. |
| Price | $3,800 |
| Address: | 38 Finch Ave West , Toronto, M2N 2G9, Ontario |
| Lot Size: | 50.03 x 102.89 (Feet) |
| Directions/Cross Streets: | Yonge & Finch |
| Rooms: | 5 |
| Rooms +: | 4 |
| Bedrooms: | 2 |
| Bedrooms +: | 2 |
| Kitchens: | 1 |
| Family Room: | N |
| Basement: | Finished |
| Furnished: | N |
| Property Type: | Detached |
| Style: | Bungalow |
| Exterior: | Brick |
| Garage Type: | Other |
| (Parking/)Drive: | Available |
| Drive Parking Spaces: | 3 |
| Pool: | None |
| Private Entrance: | Y |
| Laundry Access: | Ensuite |
| Fireplace/Stove: | Y |
| Heat Source: | Electric |
| Heat Type: | Heat Pump |
| Central Air Conditioning: | Wall Unit |
| Sewers: | Sewers |
| Water: | Municipal |
| Although the information displayed is believed to be accurate, no warranties or representations are made of any kind. |
| RE/MAX REALTRON YC REALTY |
|
|
Ali Shahpazir
Sales Representative
Dir:
416-473-8225
Bus:
416-473-8225
| Book Showing | Email a Friend |
Jump To:
At a Glance:
| Type: | Freehold - Detached |
| Area: | Toronto |
| Municipality: | Toronto |
| Neighbourhood: | Newtonbrook West |
| Style: | Bungalow |
| Lot Size: | 50.03 x 102.89(Feet) |
| Beds: | 2+2 |
| Baths: | 2 |
| Fireplace: | Y |
| Pool: | None |
Locatin Map:

