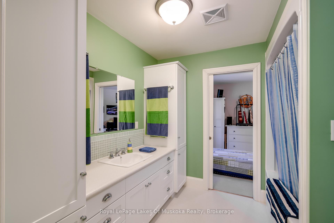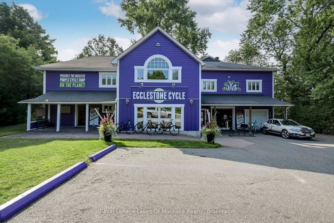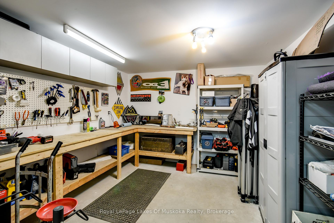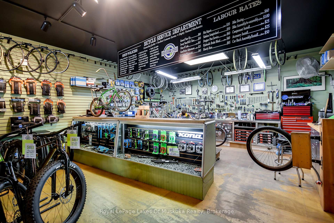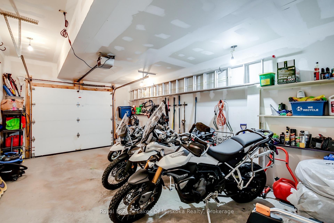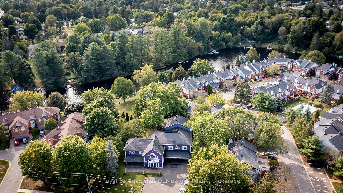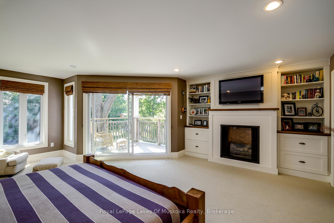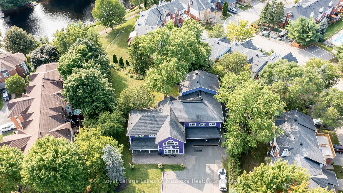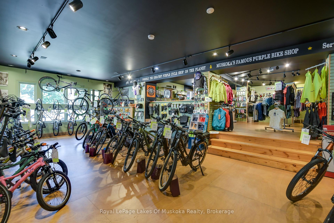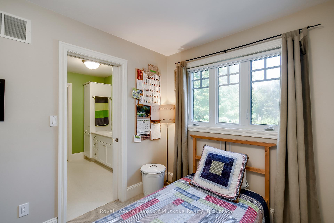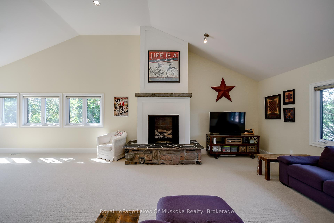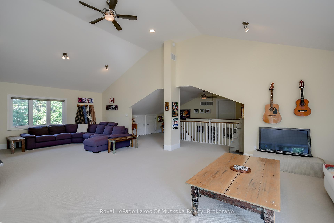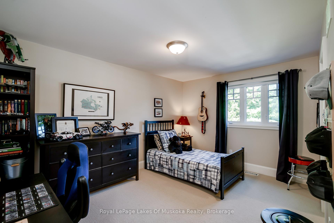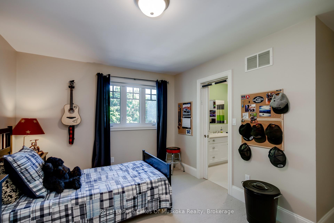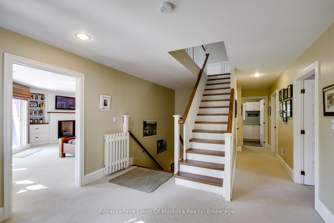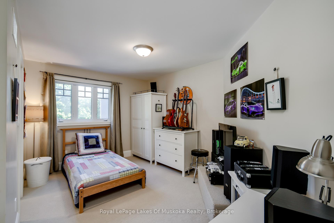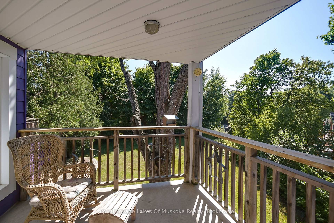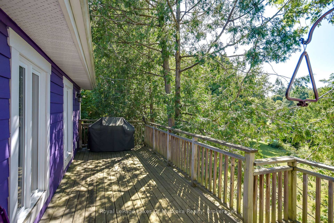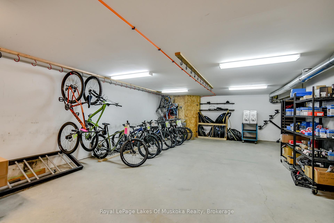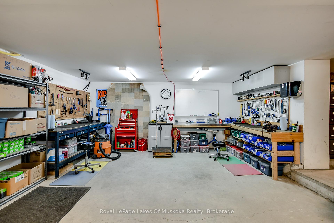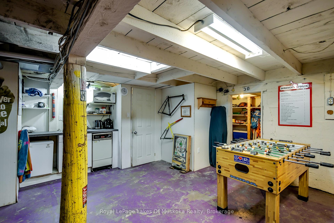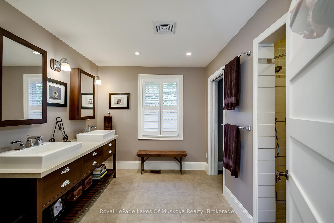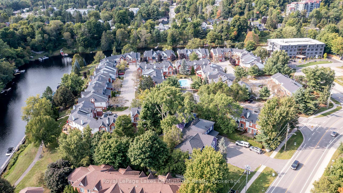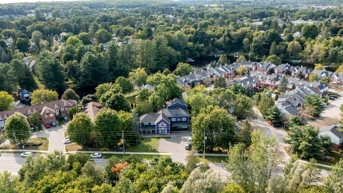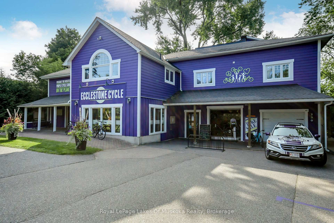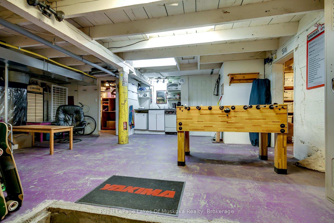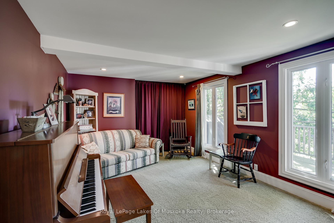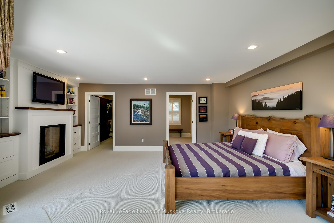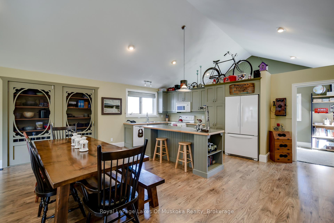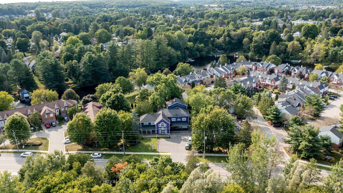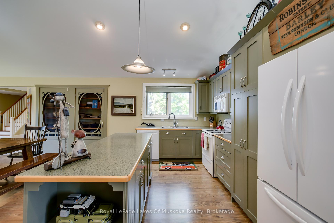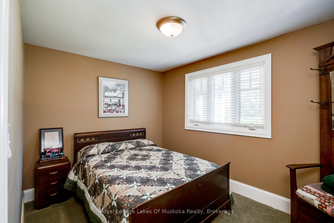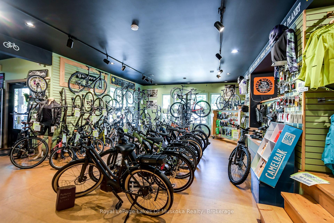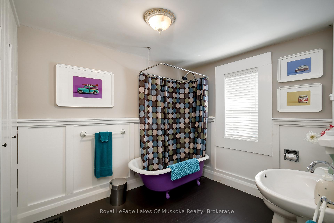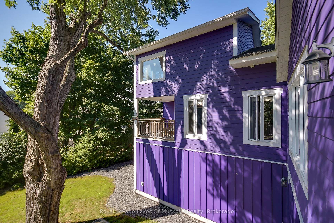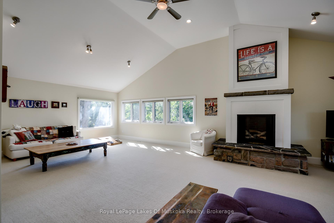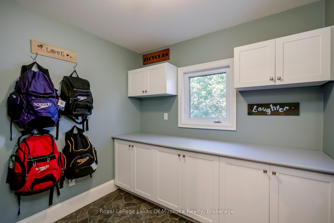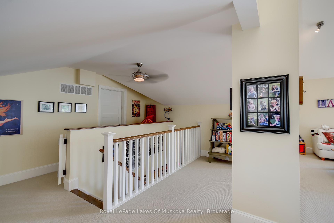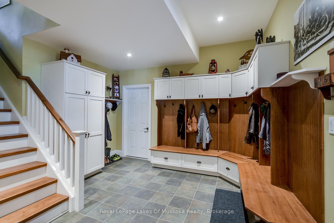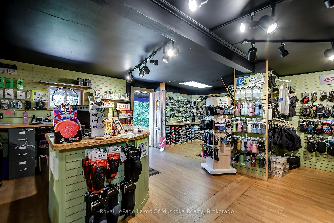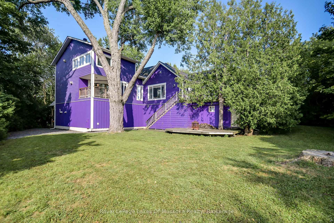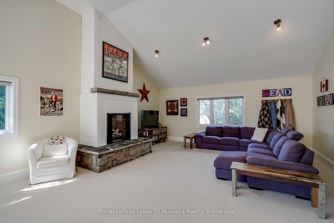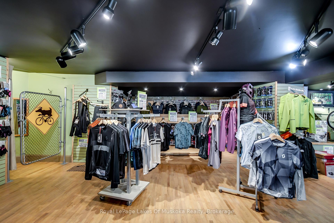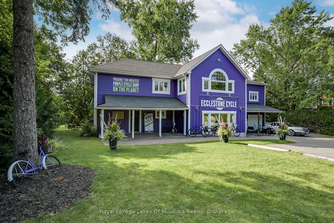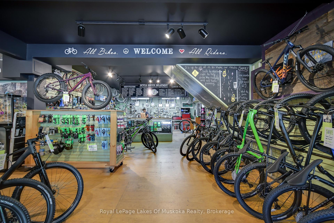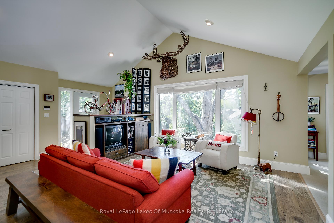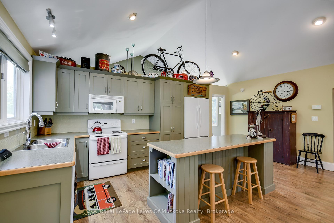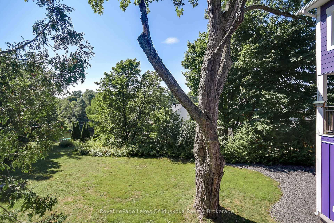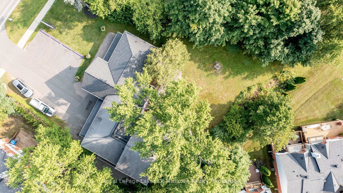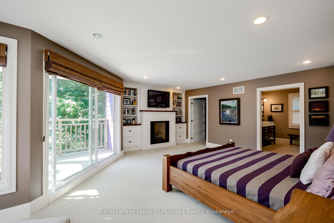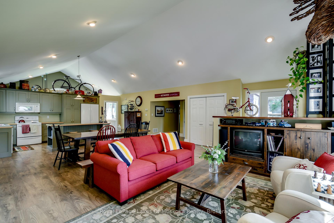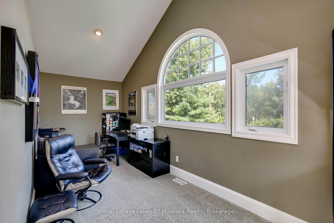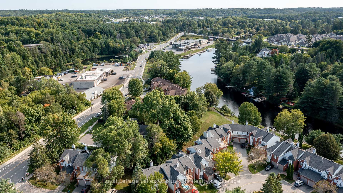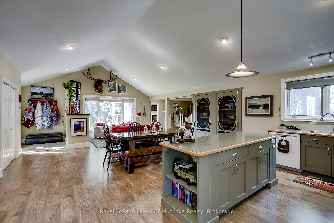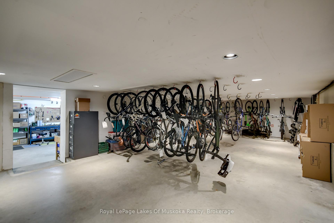$1,750,000
Available - For Sale
Listing ID: X11885879
230 Ecclestone Dr , Bracebridge, P1L 1G4, Ontario
| Set on a acre lot in the town of Bracebridge, walking distance to downtown and the Muskoka River sits a unique opportunity. The main floor is currently set up as retail with 2780 sqft of space. On the second floor is a five bedroom, three bath residence with high ceilings and open concept kitchen and living space. The primary bedroom has a fireplace, walk-in closet, 4pc ensuite and a balcony with views of the river. The third floor is an extraordinary light filled family room with vaulted ceilings and fireplace. Complete with office, laundry room, large entry/mudroom and a single car attached garage, there is nothing left wanting in this family home. It may be the perfect set up live and work with space and exposure that is unmatched. Built in three sections, the original home in 1880 with two additions in 2002 and 2008, there is also an 2,484 sqft full basement that provides lots of storage space, 2pc bath and kitchenette. This building will both surprise and impress and is most definitely one of a kind. |
| Price | $1,750,000 |
| Taxes: | $7363.00 |
| Tax Type: | Annual |
| Assessment: | $465000 |
| Assessment Year: | 2024 |
| Occupancy by: | Owner |
| Address: | 230 Ecclestone Dr , Bracebridge, P1L 1G4, Ontario |
| Postal Code: | P1L 1G4 |
| Province/State: | Ontario |
| Lot Size: | 86.92 x 160.00 (Feet) |
| Directions/Cross Streets: | Ecclestone and Wellington |
| Category: | Store With Apt/Office |
| Building Percentage: | Y |
| Total Area: | 11756.00 |
| Total Area Code: | Sq Ft |
| Office/Appartment Area: | 4007 |
| Office/Appartment Area Code: | Sq Ft |
| Retail Area: | 2780 |
| Retail Area Code: | Sq Ft |
| Sprinklers: | N |
| Heat Type: | Gas Forced Air Open |
| Central Air Conditioning: | N |
| Sewers: | Sanitary |
| Water: | Municipal |
$
%
Years
This calculator is for demonstration purposes only. Always consult a professional
financial advisor before making personal financial decisions.
| Although the information displayed is believed to be accurate, no warranties or representations are made of any kind. |
| Royal LePage Lakes Of Muskoka Realty |
|
|
Ali Shahpazir
Sales Representative
Dir:
416-473-8225
Bus:
416-473-8225
| Virtual Tour | Book Showing | Email a Friend |
Jump To:
At a Glance:
| Type: | Com - Store W/Apt/Office |
| Area: | Muskoka |
| Municipality: | Bracebridge |
| Lot Size: | 86.92 x 160.00(Feet) |
| Tax: | $7,363 |
Locatin Map:
Payment Calculator:

