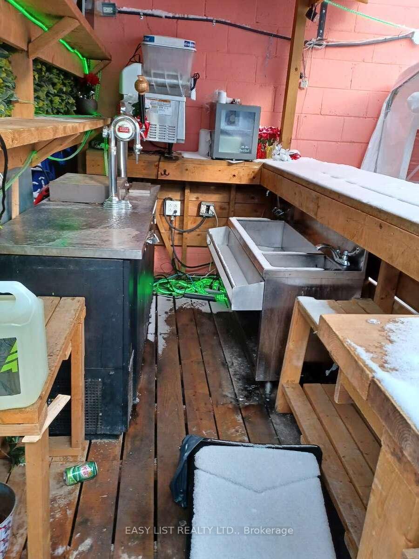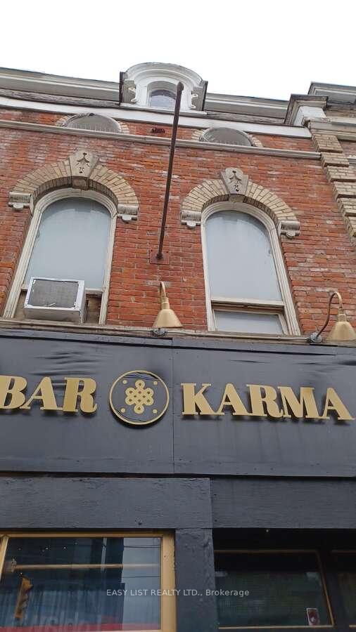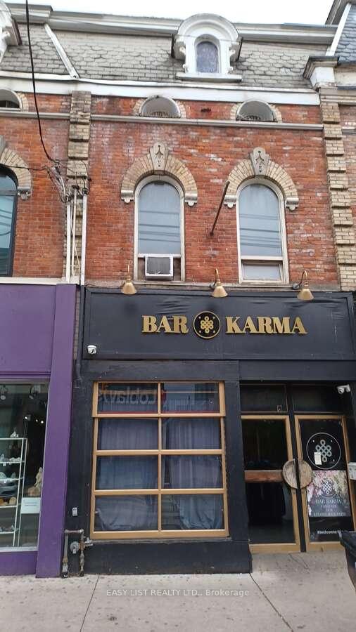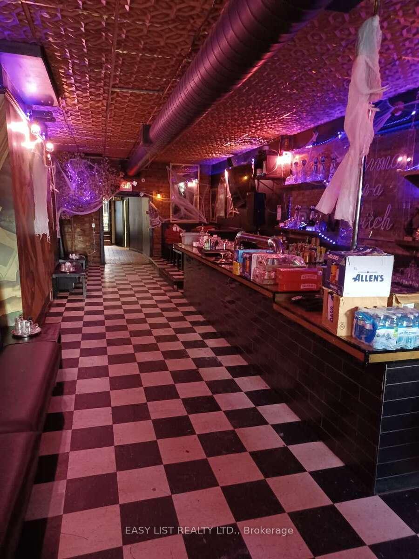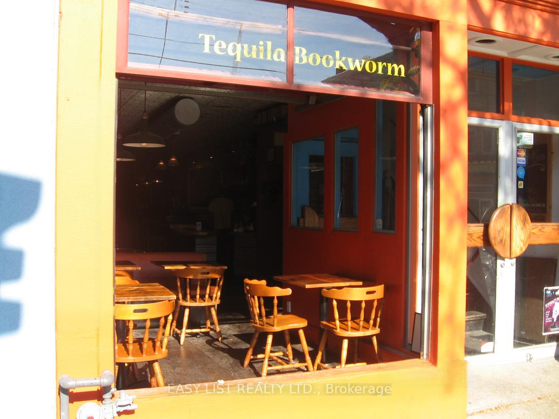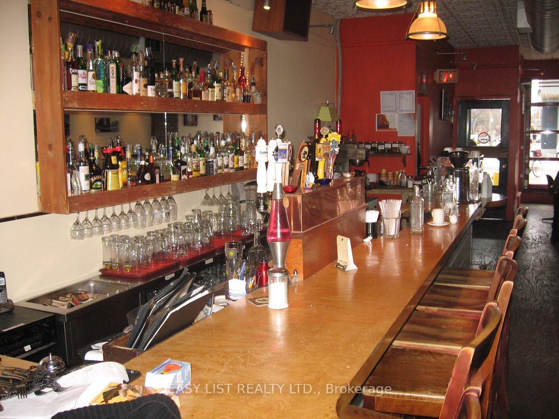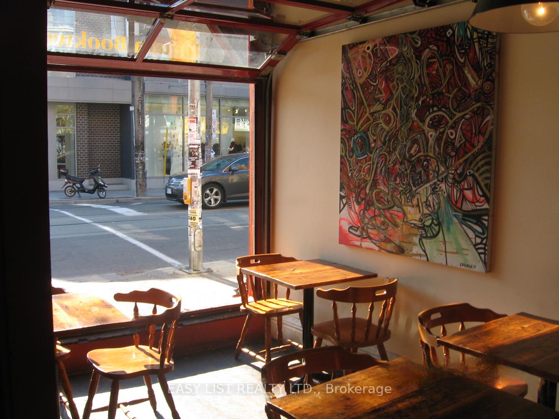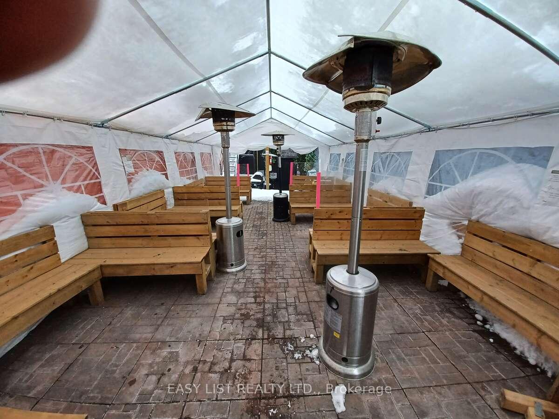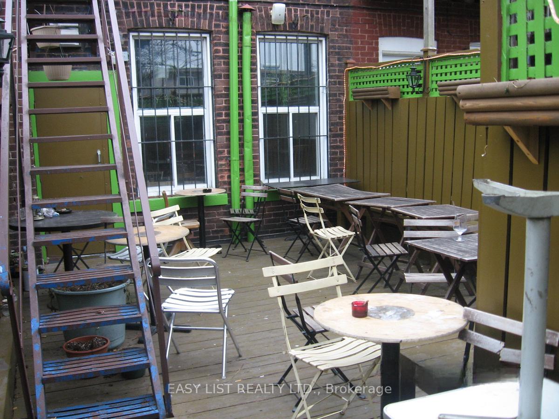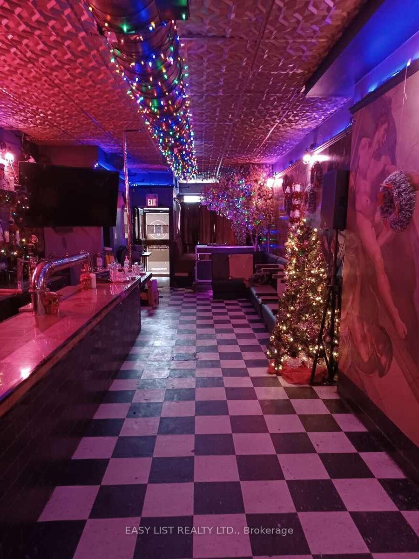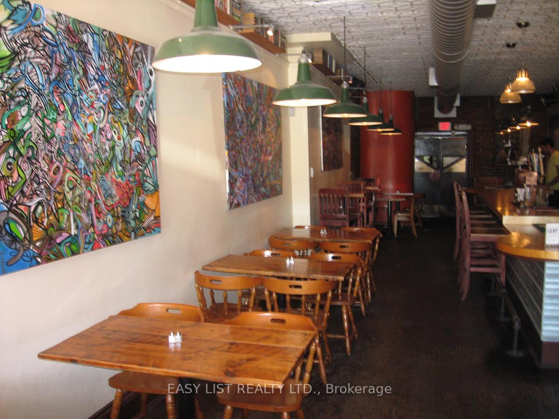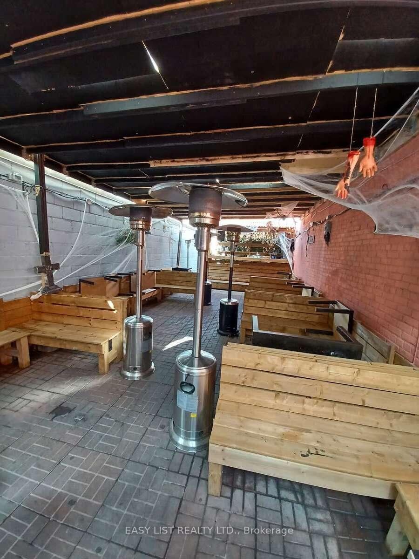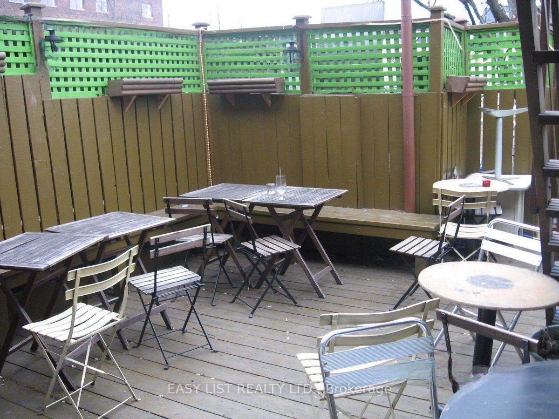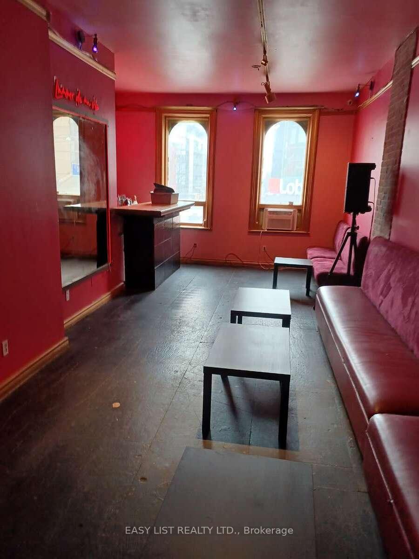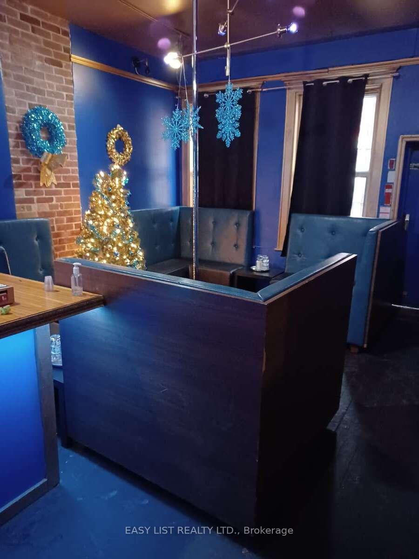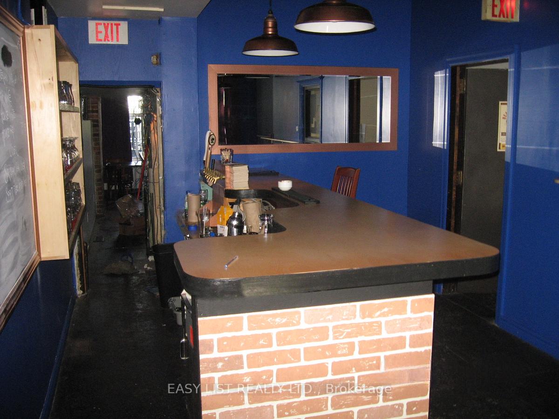$3,800,000
Available - For Sale
Listing ID: C11885935
512 Queen St West , Toronto, M5V 2B3, Ontario
| For more information, please click Brochure button. This 3 storey Victorian property is located on the preferred north side and at the heart of trendy Queen St West. It sits between Spadina Ave and Bathurst St at the top of Portland St., and is across the street from Loblaws and Joe Fresh. The building has 15.75ft of prime frontage with high ceilings. A successful restaurant/bar business has operated here for at least 6 decades and the building features 2 floors with 3 licensed rooms and 2 licensed patios. Public washrooms are in the basement. The 3rd floor has 3 offices and a washroom. The total usable size of the property is 5,819 sq./ft. including the patios and basement. This property will be highly attractive to investors due to its stable and reliable potential income, attractive location, and huge foot traffic in the area. The area is well served by TTC streetcar lines on both Queen and Bathurst streets and the upcoming Ontario Subway Line with a stop at Queen and Spadina. The property was renovated in the early 1980's and the front facade was restored in 2008 in accordance with requirements of the Toronto Historical Board. The building has a liquor licence for 133 people. |
| Price | $3,800,000 |
| Taxes: | $42284.47 |
| Tax Type: | Annual |
| Assessment: | $2199000 |
| Assessment Year: | 2024 |
| Occupancy by: | Tenant |
| Address: | 512 Queen St West , Toronto, M5V 2B3, Ontario |
| Postal Code: | M5V 2B3 |
| Province/State: | Ontario |
| Legal Description: | PT LT N/S Queen St PL65 City of Toronto |
| Lot Size: | 15.75 x 141.14 (Feet) |
| Directions/Cross Streets: | Queen St W at Portland St. |
| Category: | Retail |
| Use: | Hospitality/Food Related |
| Building Percentage: | N |
| Total Area: | 5819.00 |
| Total Area Code: | Sq Ft |
| Retail Area: | 5819 |
| Retail Area Code: | Sq Ft |
| Area Influences: | Public Transit Subways |
| Approximatly Age: | 100+ |
| Business/Building Name: | Bar Karma |
| Financial Statement: | N |
| Chattels: | N |
| Franchise: | N |
| Days Open: | 7 |
| Hours Open: | 6pm-2am |
| Seats: | 133 |
| LLBO: | Y |
| Sprinklers: | N |
| Washrooms: | 4 |
| Outside Storage: | N |
| Rail: | N |
| Clear Height Feet: | 11 |
| Heat Type: | Gas Forced Air Open |
| Central Air Conditioning: | Y |
| Elevator Lift: | None |
| Sewers: | Septic Avail |
| Water: | Municipal |
$
%
Years
This calculator is for demonstration purposes only. Always consult a professional
financial advisor before making personal financial decisions.
| Although the information displayed is believed to be accurate, no warranties or representations are made of any kind. |
| EASY LIST REALTY LTD. |
|
|
Ali Shahpazir
Sales Representative
Dir:
416-473-8225
Bus:
416-473-8225
| Book Showing | Email a Friend |
Jump To:
At a Glance:
| Type: | Com - Commercial/Retail |
| Area: | Toronto |
| Municipality: | Toronto |
| Neighbourhood: | Kensington-Chinatown |
| Lot Size: | 15.75 x 141.14(Feet) |
| Approximate Age: | 100+ |
| Tax: | $42,284.47 |
| Baths: | 4 |
Locatin Map:
Payment Calculator:

