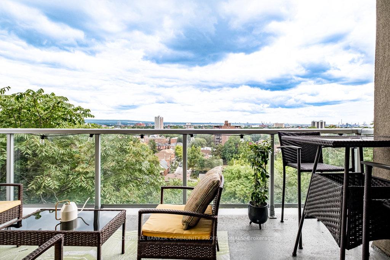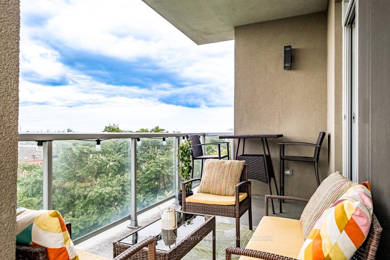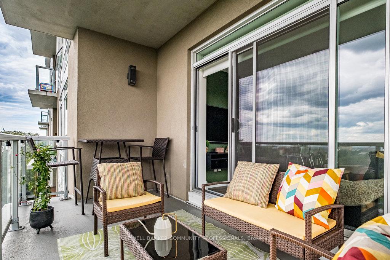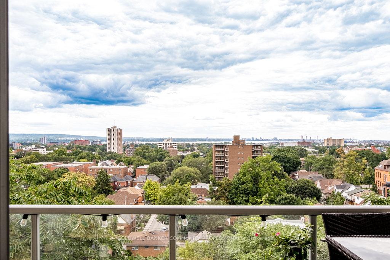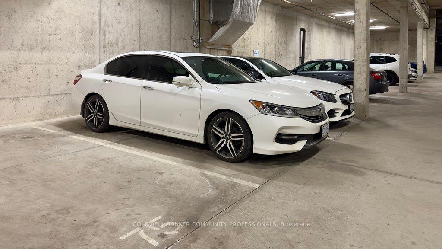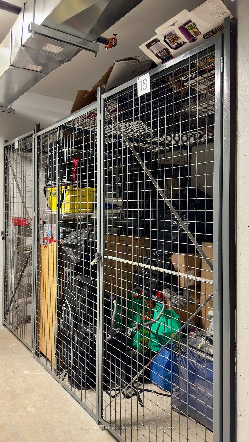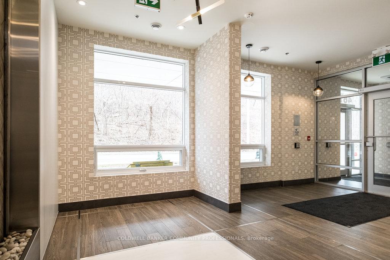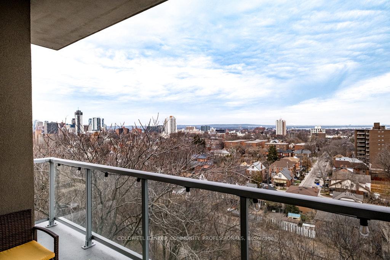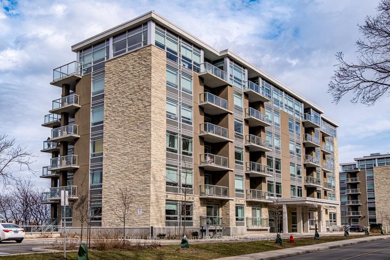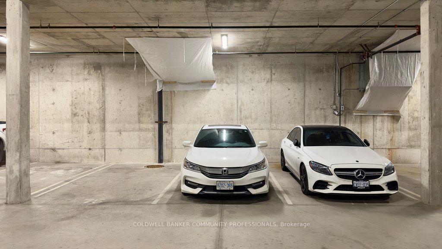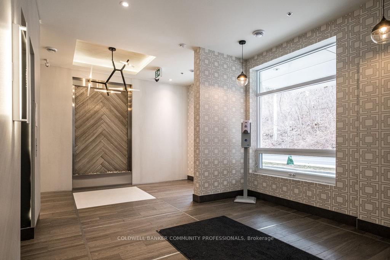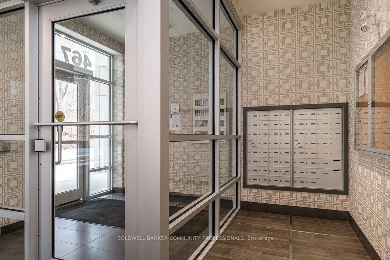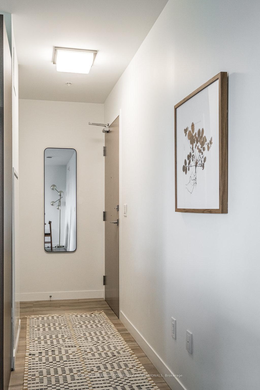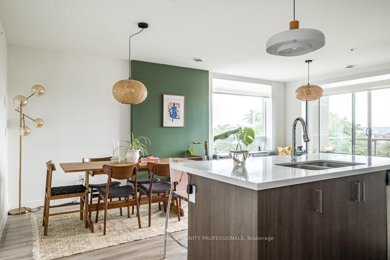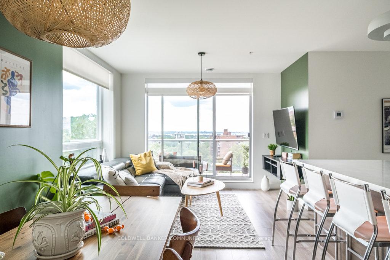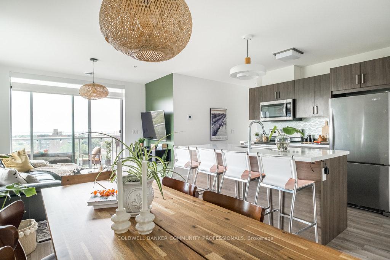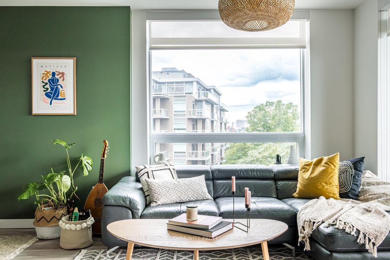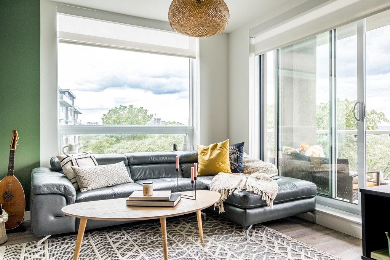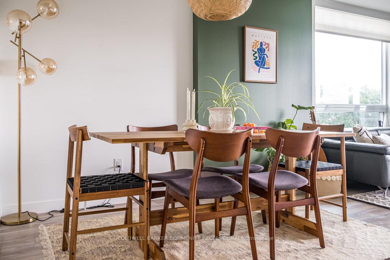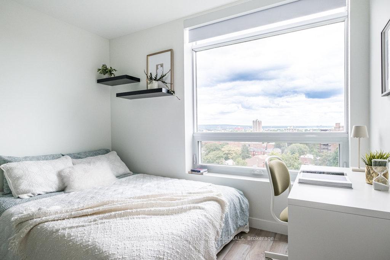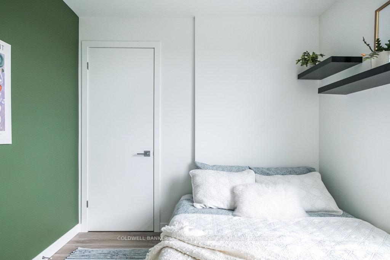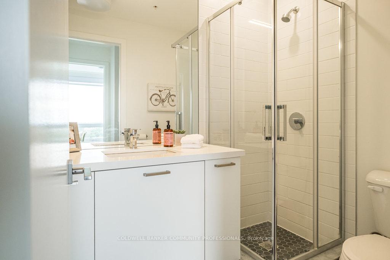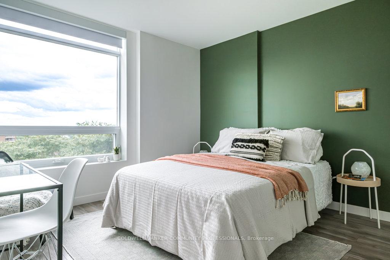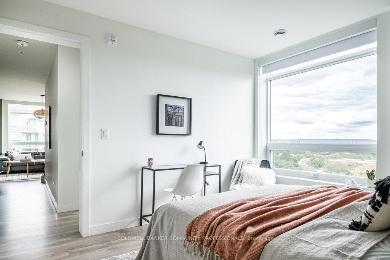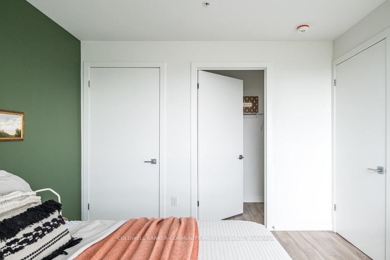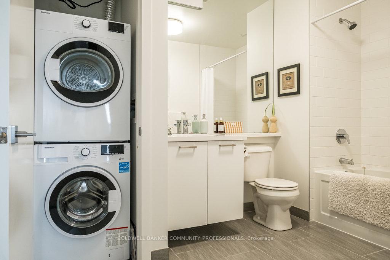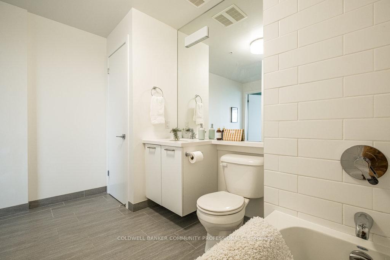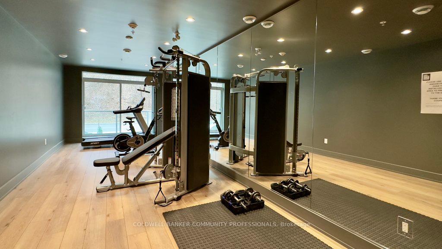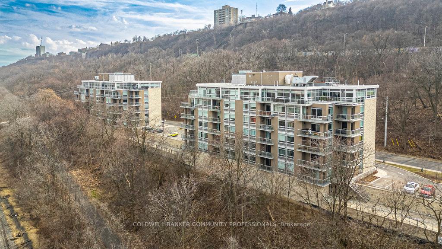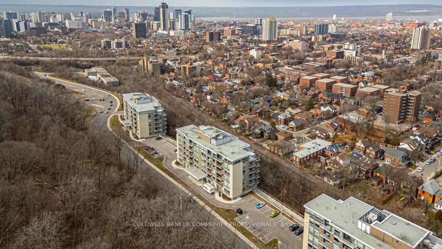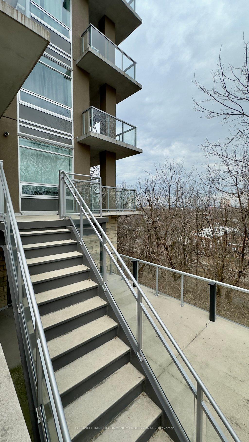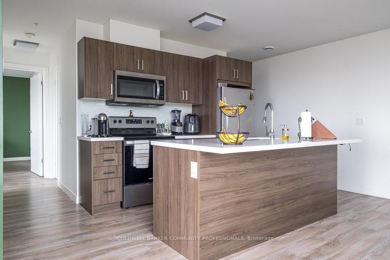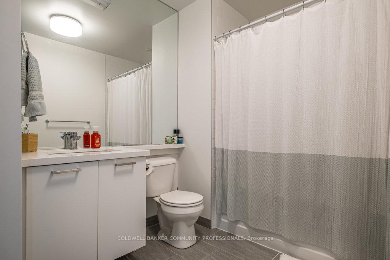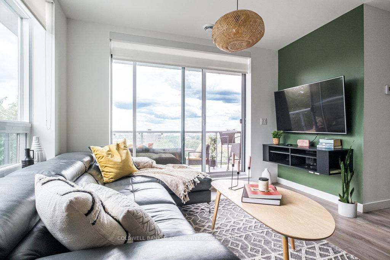$575,000
Available - For Sale
Listing ID: X9299411
467 Charlton Ave East , Unit 404, Hamilton, L8N 0B2, Ontario
| Sophistication and elegance in one of the larger two bedroom units in the boutique development at Vista condos on Charlton. If you're looking for tranquil living, tucked away from the hustle and bustle of the city but still close enough to all amenities, this is the home for you. Corner unit with 180 + degree exposure, with views of cityscape and forest leaves, whether it's sitting and relaxing on your balcony or jumping on your bike and exploring the Niagara Escarpment, it's all there for you. Warm and inviting with open concept living space that integrates living, dining, and kitchen areas plus walkout to spacious balcony with stunning unobstructed city views. Kitchen features large quartz island and stainless steel appliances. 2 bedrooms and 2 full bathrooms. Full size mirrors in bathrooms, custom blinds in every room, all upgraded lighting and much more. You will love the main bedroom with its generous ensuite bathroom and walk-in closet. In-suite laundry, one underground parking. |
| Extras: 937 sq ft of indoor living area plus 142 sq ft of outdoor space for a total of 1,079 sq ft. Complex amenities include gym, party room, visitor parking and access to (2) 130' terraces. Short drive to 403, QEW, LINC, McMaster |
| Price | $575,000 |
| Taxes: | $5555.00 |
| Maintenance Fee: | 757.47 |
| Address: | 467 Charlton Ave East , Unit 404, Hamilton, L8N 0B2, Ontario |
| Province/State: | Ontario |
| Condo Corporation No | WSCC |
| Level | 4 |
| Unit No | 14 |
| Directions/Cross Streets: | Go to Wentworth St S and continue in a southernly direction, Keep right, middle building, building B |
| Rooms: | 5 |
| Bedrooms: | 2 |
| Bedrooms +: | |
| Kitchens: | 1 |
| Family Room: | N |
| Basement: | None |
| Approximatly Age: | 0-5 |
| Property Type: | Condo Apt |
| Style: | Apartment |
| Exterior: | Brick |
| Garage Type: | None |
| Garage(/Parking)Space: | 0.00 |
| Drive Parking Spaces: | 1 |
| Park #1 | |
| Parking Type: | Exclusive |
| Exposure: | Ns |
| Balcony: | Open |
| Locker: | Exclusive |
| Pet Permited: | Restrict |
| Approximatly Age: | 0-5 |
| Approximatly Square Footage: | 900-999 |
| Building Amenities: | Bike Storage, Exercise Room, Gym, Party/Meeting Room, Rooftop Deck/Garden, Visitor Parking |
| Property Features: | Arts Centre, Grnbelt/Conserv, Hospital, Library, Park, Place Of Worship |
| Maintenance: | 757.47 |
| CAC Included: | Y |
| Water Included: | Y |
| Common Elements Included: | Y |
| Heat Included: | Y |
| Parking Included: | Y |
| Building Insurance Included: | Y |
| Fireplace/Stove: | N |
| Heat Source: | Gas |
| Heat Type: | Forced Air |
| Central Air Conditioning: | Central Air |
| Ensuite Laundry: | Y |
$
%
Years
This calculator is for demonstration purposes only. Always consult a professional
financial advisor before making personal financial decisions.
| Although the information displayed is believed to be accurate, no warranties or representations are made of any kind. |
| COLDWELL BANKER COMMUNITY PROFESSIONALS |
|
|
Ali Shahpazir
Sales Representative
Dir:
416-473-8225
Bus:
416-473-8225
| Virtual Tour | Book Showing | Email a Friend |
Jump To:
At a Glance:
| Type: | Condo - Condo Apt |
| Area: | Hamilton |
| Municipality: | Hamilton |
| Neighbourhood: | Stinson |
| Style: | Apartment |
| Approximate Age: | 0-5 |
| Tax: | $5,555 |
| Maintenance Fee: | $757.47 |
| Beds: | 2 |
| Baths: | 2 |
| Fireplace: | N |
Locatin Map:
Payment Calculator:

