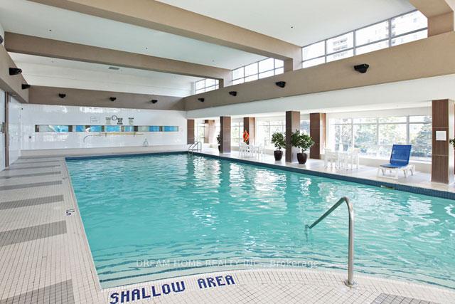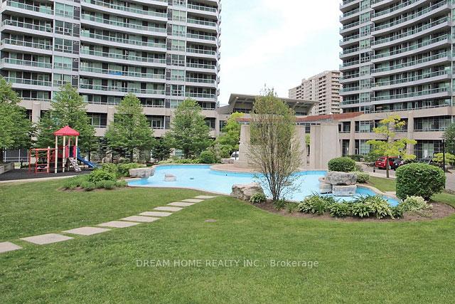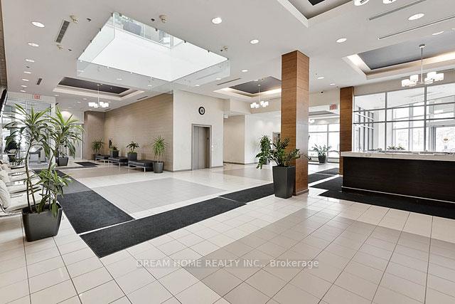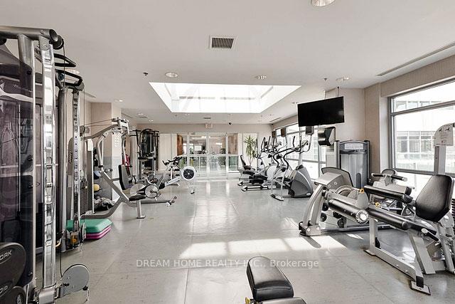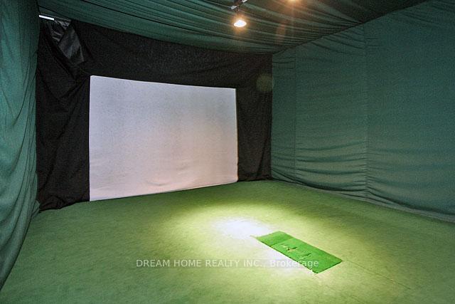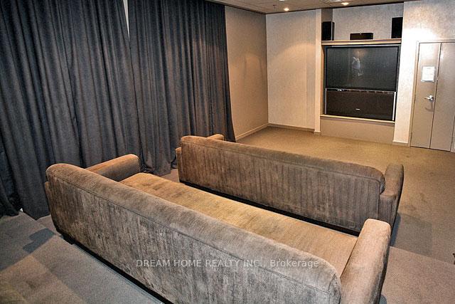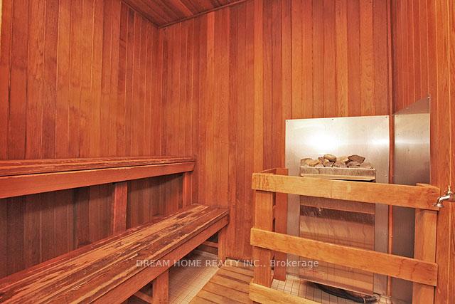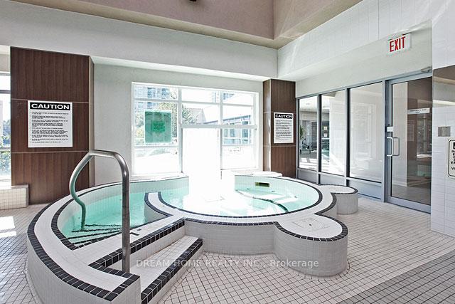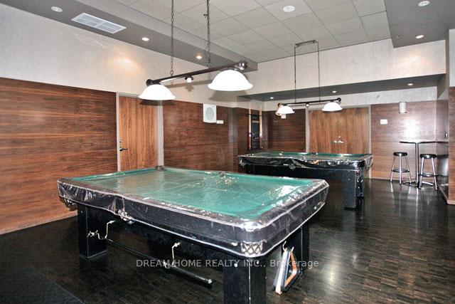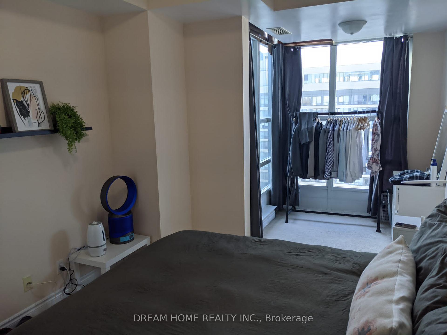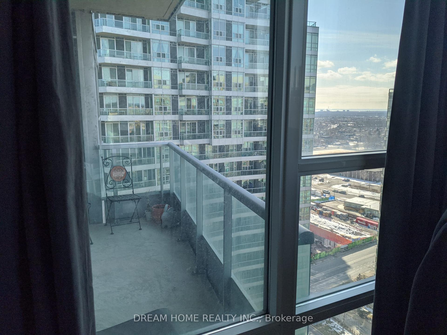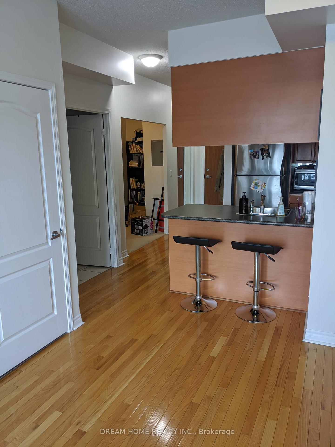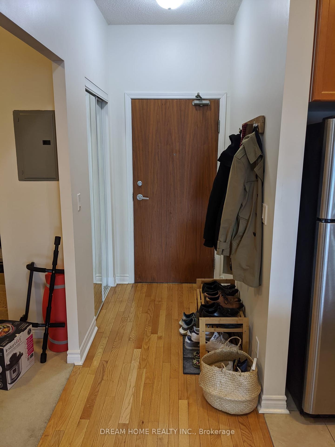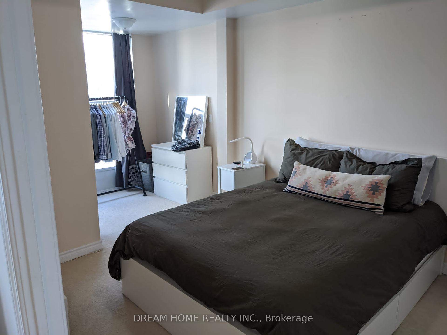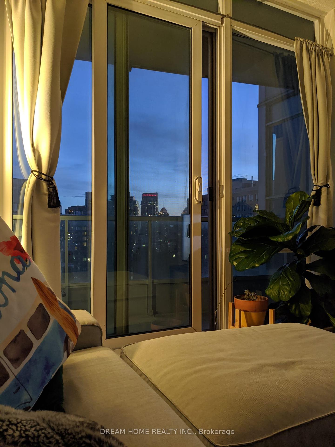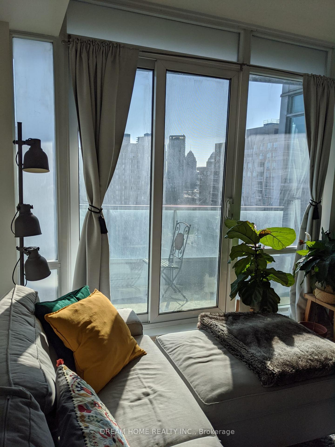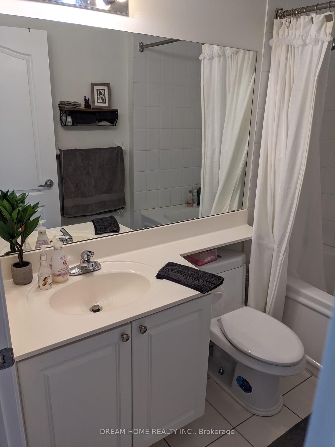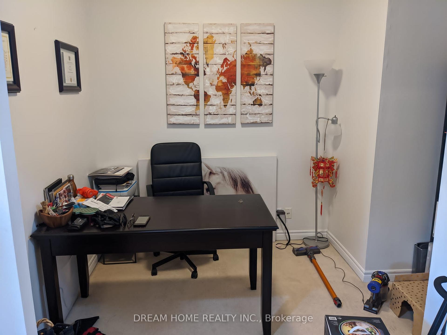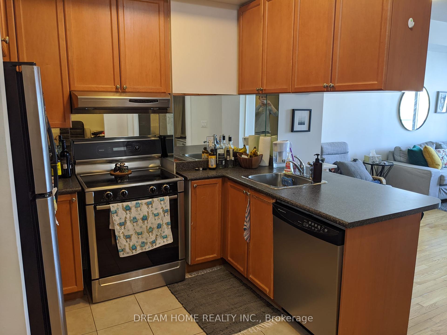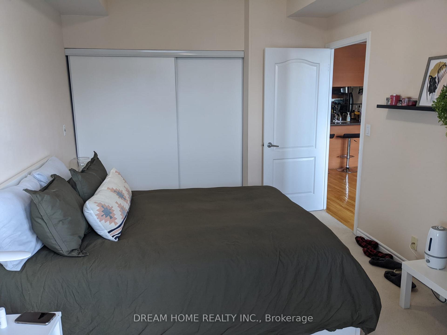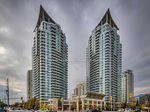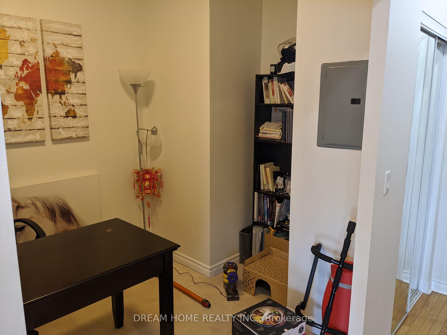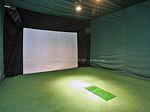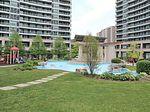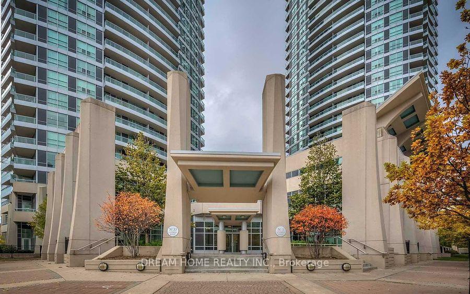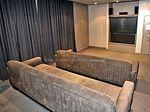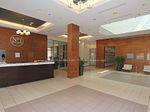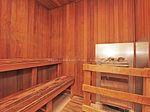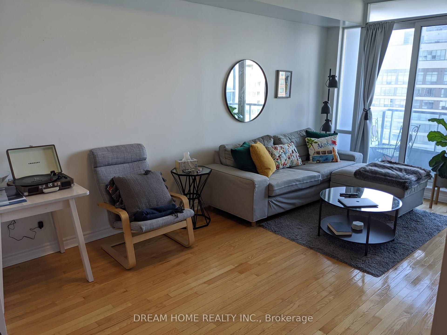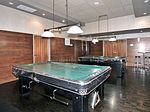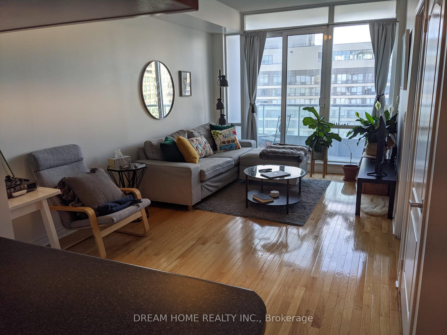$524,999
Available - For Sale
Listing ID: W11885939
1 Elm Dr West , Unit 2306, Mississauga, L5B 4M1, Ontario
| Welcome to this luxurious Daniels condominium steps away from Square 1. This unit boasts an open-concept 1+1 layout with a generously sized den. The kitchen is roomy and equipped with desirable full-sized appliances. It has been tastefully updated for a fresh appearance and meticulously maintained. The living and dining areas are spacious, accommodating your TV, sofas, and a dining table. The bedroom is generously sized as well. Additionally, the unit offers a full-width balcony and laundry facilities. Enjoy the convenience of 24-hour concierge service, a recreational room, party room, spacious gym, sauna, pool, and more on-site amenities. This prime location is close to transit, shopping, groceries, schools, gyms, recreation, and all the amenities you need. |
| Extras: Incl. Stainless fridge, electric stove, vent hood, dishwasher and washer & dryer. All existing window coverings & elf's. |
| Price | $524,999 |
| Taxes: | $2304.00 |
| Maintenance Fee: | 480.96 |
| Address: | 1 Elm Dr West , Unit 2306, Mississauga, L5B 4M1, Ontario |
| Province/State: | Ontario |
| Condo Corporation No | pscc |
| Level | 23 |
| Unit No | 6 |
| Locker No | 253 |
| Directions/Cross Streets: | Central Parkway & Hurontario |
| Rooms: | 5 |
| Bedrooms: | 1 |
| Bedrooms +: | 1 |
| Kitchens: | 1 |
| Family Room: | N |
| Basement: | None |
| Property Type: | Condo Apt |
| Style: | Apartment |
| Exterior: | Metal/Side, Other |
| Garage Type: | Underground |
| Garage(/Parking)Space: | 1.00 |
| Drive Parking Spaces: | 0 |
| Park #1 | |
| Parking Type: | Owned |
| Legal Description: | 444 |
| Exposure: | Sw |
| Balcony: | Open |
| Locker: | Owned |
| Pet Permited: | Restrict |
| Approximatly Square Footage: | 600-699 |
| Maintenance: | 480.96 |
| Water Included: | Y |
| Common Elements Included: | Y |
| Heat Included: | Y |
| Parking Included: | Y |
| Building Insurance Included: | Y |
| Fireplace/Stove: | N |
| Heat Source: | Gas |
| Heat Type: | Fan Coil |
| Central Air Conditioning: | Central Air |
| Laundry Level: | Main |
| Ensuite Laundry: | Y |
$
%
Years
This calculator is for demonstration purposes only. Always consult a professional
financial advisor before making personal financial decisions.
| Although the information displayed is believed to be accurate, no warranties or representations are made of any kind. |
| DREAM HOME REALTY INC. |
|
|
Ali Shahpazir
Sales Representative
Dir:
416-473-8225
Bus:
416-473-8225
| Book Showing | Email a Friend |
Jump To:
At a Glance:
| Type: | Condo - Condo Apt |
| Area: | Peel |
| Municipality: | Mississauga |
| Neighbourhood: | City Centre |
| Style: | Apartment |
| Tax: | $2,304 |
| Maintenance Fee: | $480.96 |
| Beds: | 1+1 |
| Baths: | 1 |
| Garage: | 1 |
| Fireplace: | N |
Locatin Map:
Payment Calculator:

