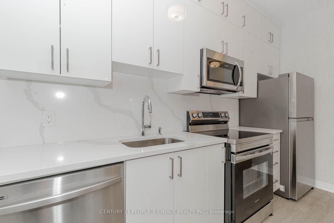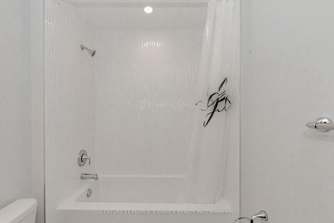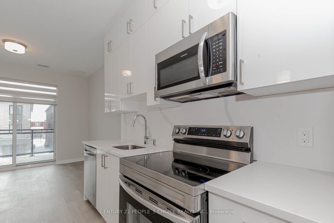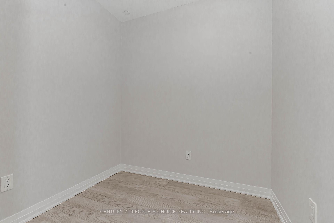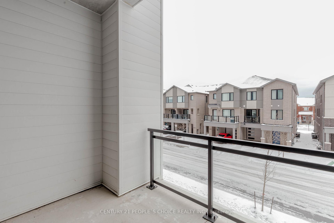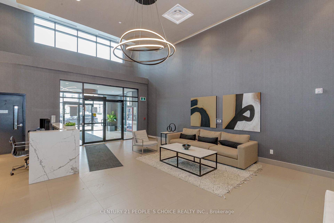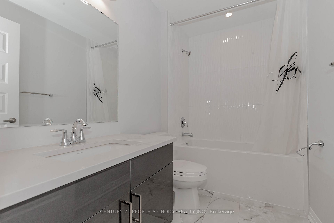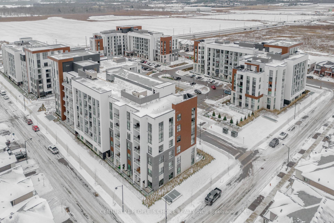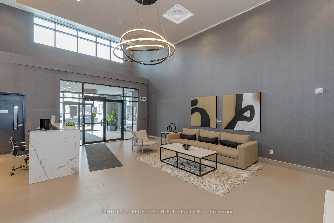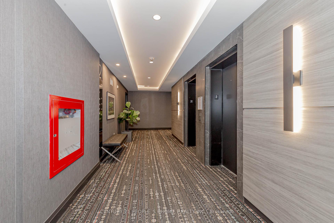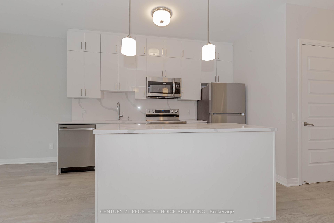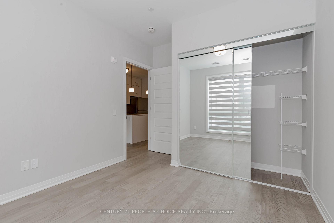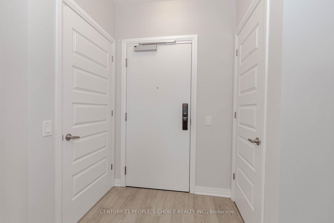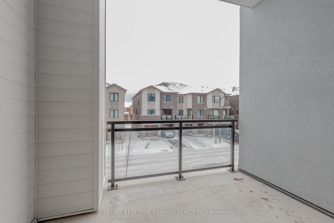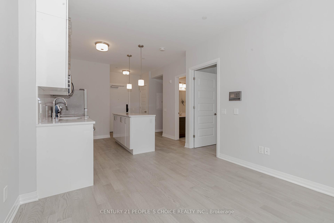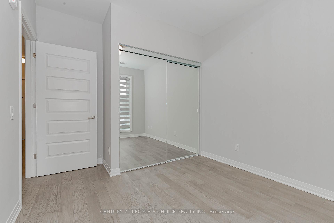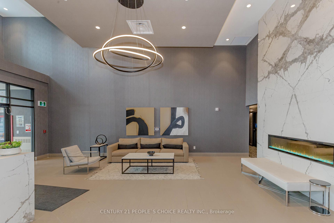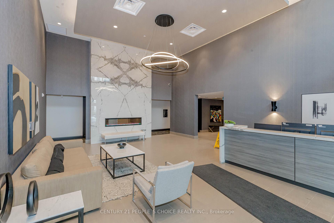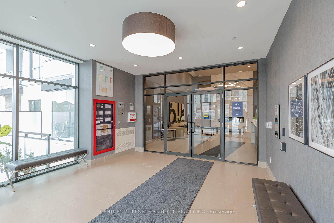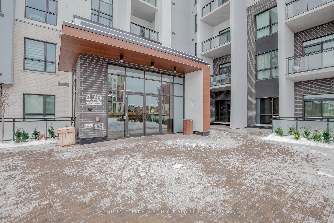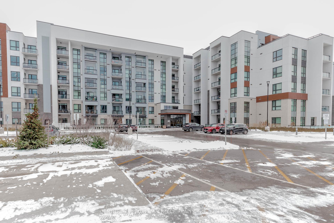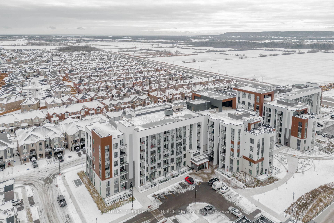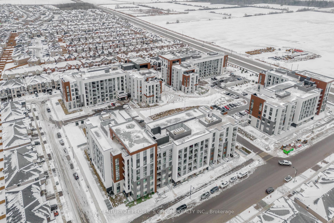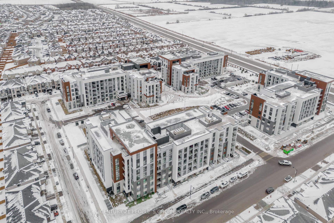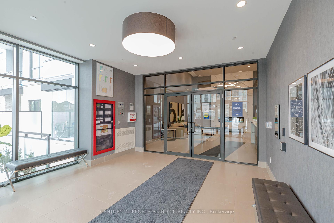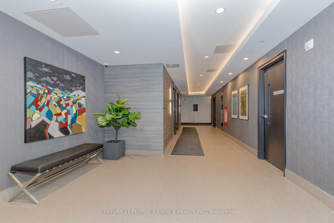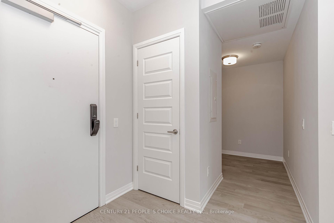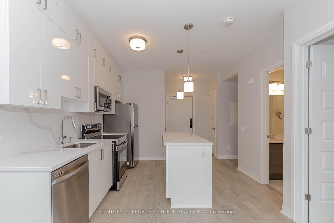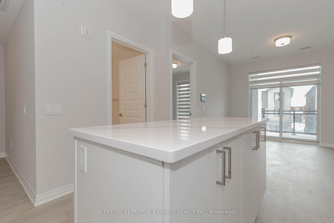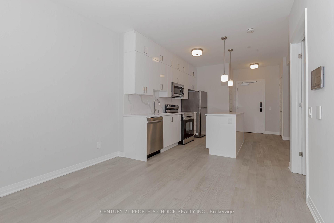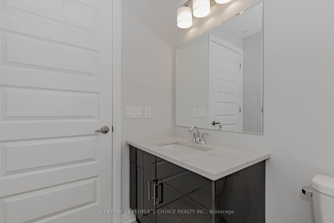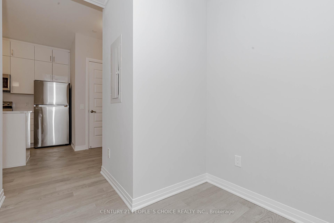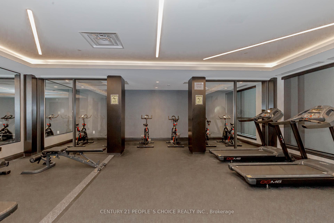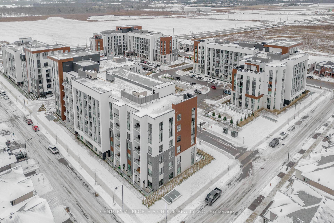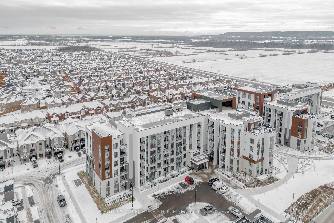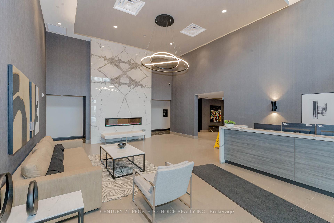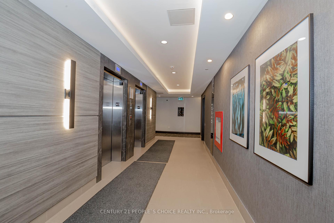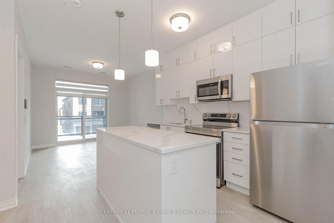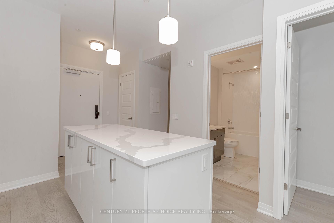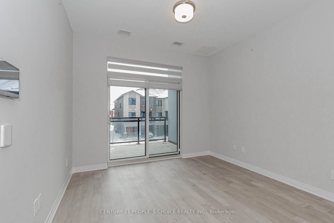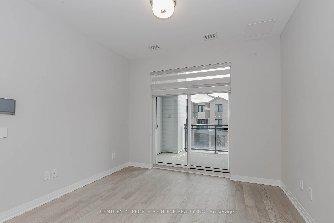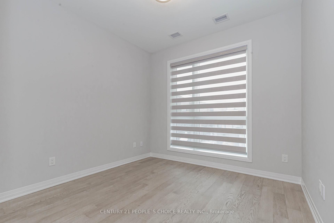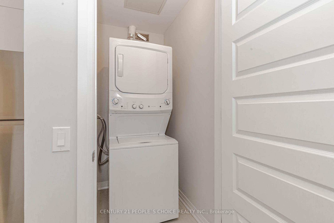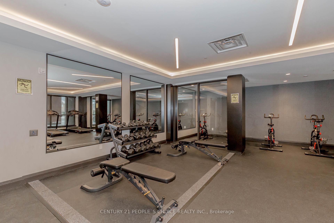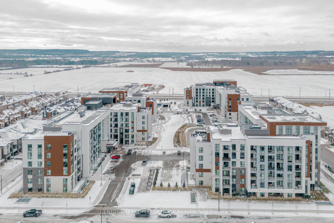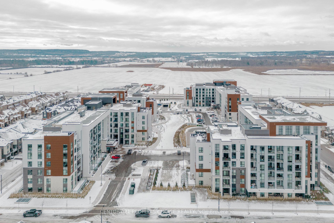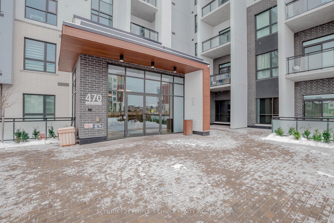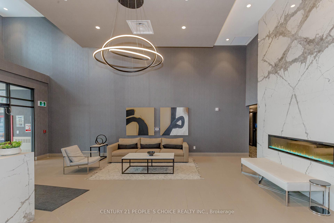$574,900
Available - For Sale
Listing ID: W11885858
470 Gordon Krantz Ave , Unit 216, Milton, L9T 2X5, Ontario
| Welcome to Mattamy built smart condo with a spacious open-concept layout. Lots of daylight. Very Close to Kelso Lake and Rattlesnake Point, more than 20k paid to builder for upgrades, 9 ft ceilings, upgraded kitchen cabinets, Quartz Countertops and Backsplash, 2 Pendant lights over kitchen Island, Engineered Hardwood all over, wave pattern tiles in Bathtub, High Tub, Granite Countertop in the washroom, Gorgeous 3 pc bathroom with lighting and Tiles in the Laundry room. Den which is perfect for an office or baby room, 1 owned locker and 1onwed Parking with EV parking Station with 120V Receptacle. Stainless Steel Appliances, Smart home technology from Mattamy Homes, Direct contact to concierges, and thermostat, walking distance to basketball, badminton, volleyball & pickleball facilities at the Mattamy National Cycling Centre. Enjoy the luxury of Roof top patio, gym and party room. Right across the road from future Laurier Univ and Conestoga College campuses. |
| Extras: High end kitchen cabinets with Samsung S/S appliances and beautiful pendant lights over the Kitchen Island. Maintenance fee of $428.47 includes maintenance fee for parking and locker as well. |
| Price | $574,900 |
| Taxes: | $0.00 |
| Maintenance Fee: | 428.47 |
| Address: | 470 Gordon Krantz Ave , Unit 216, Milton, L9T 2X5, Ontario |
| Province/State: | Ontario |
| Condo Corporation No | HSCC |
| Level | 2 |
| Unit No | 216 |
| Locker No | 68 |
| Directions/Cross Streets: | Tremaine/Louis St Laurent |
| Rooms: | 5 |
| Bedrooms: | 1 |
| Bedrooms +: | 1 |
| Kitchens: | 1 |
| Family Room: | Y |
| Basement: | None |
| Approximatly Age: | 0-5 |
| Property Type: | Condo Apt |
| Style: | Apartment |
| Exterior: | Brick, Concrete |
| Garage Type: | Underground |
| Garage(/Parking)Space: | 1.00 |
| Drive Parking Spaces: | 0 |
| Park #1 | |
| Parking Type: | Owned |
| Park #2 | |
| Parking Spot: | 153 |
| Exposure: | S |
| Balcony: | Open |
| Locker: | Owned |
| Pet Permited: | Restrict |
| Approximatly Age: | 0-5 |
| Approximatly Square Footage: | 600-699 |
| Property Features: | Electric Car |
| Maintenance: | 428.47 |
| Common Elements Included: | Y |
| Parking Included: | Y |
| Building Insurance Included: | Y |
| Fireplace/Stove: | N |
| Heat Source: | Gas |
| Heat Type: | Forced Air |
| Central Air Conditioning: | Central Air |
| Laundry Level: | Main |
| Ensuite Laundry: | Y |
$
%
Years
This calculator is for demonstration purposes only. Always consult a professional
financial advisor before making personal financial decisions.
| Although the information displayed is believed to be accurate, no warranties or representations are made of any kind. |
| CENTURY 21 PEOPLE`S CHOICE REALTY INC. |
|
|
Ali Shahpazir
Sales Representative
Dir:
416-473-8225
Bus:
416-473-8225
| Virtual Tour | Book Showing | Email a Friend |
Jump To:
At a Glance:
| Type: | Condo - Condo Apt |
| Area: | Halton |
| Municipality: | Milton |
| Neighbourhood: | Walker |
| Style: | Apartment |
| Approximate Age: | 0-5 |
| Maintenance Fee: | $428.47 |
| Beds: | 1+1 |
| Baths: | 1 |
| Garage: | 1 |
| Fireplace: | N |
Locatin Map:
Payment Calculator:

