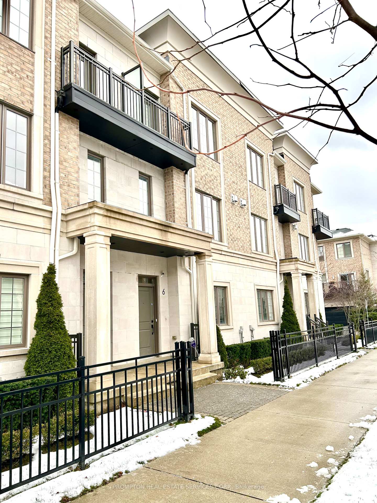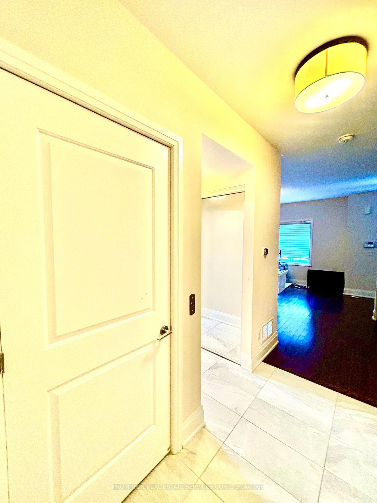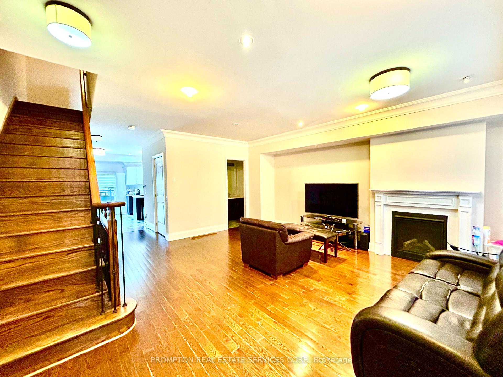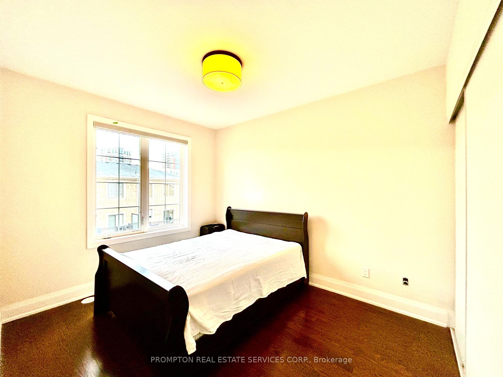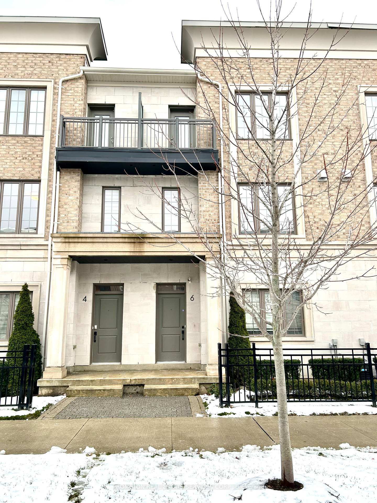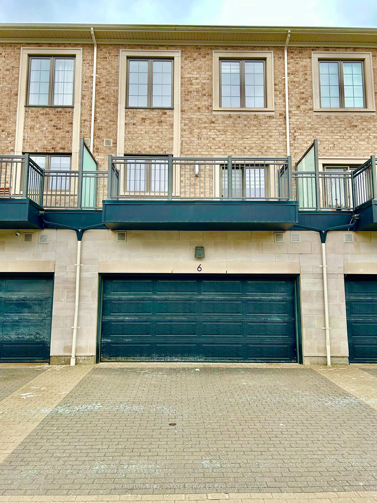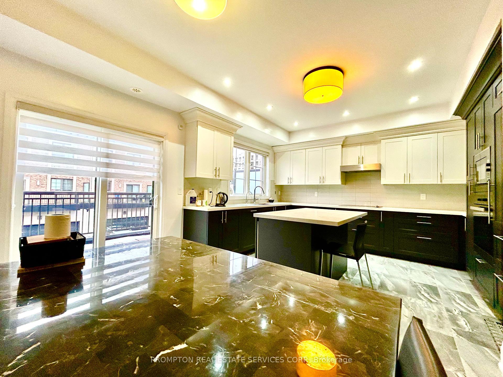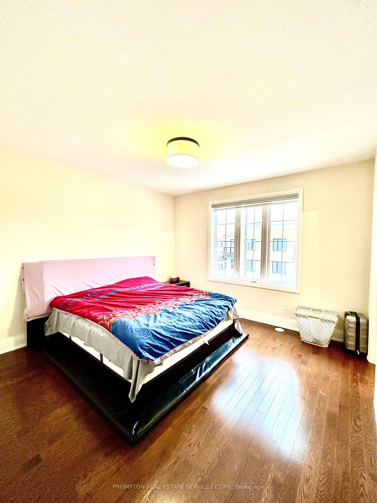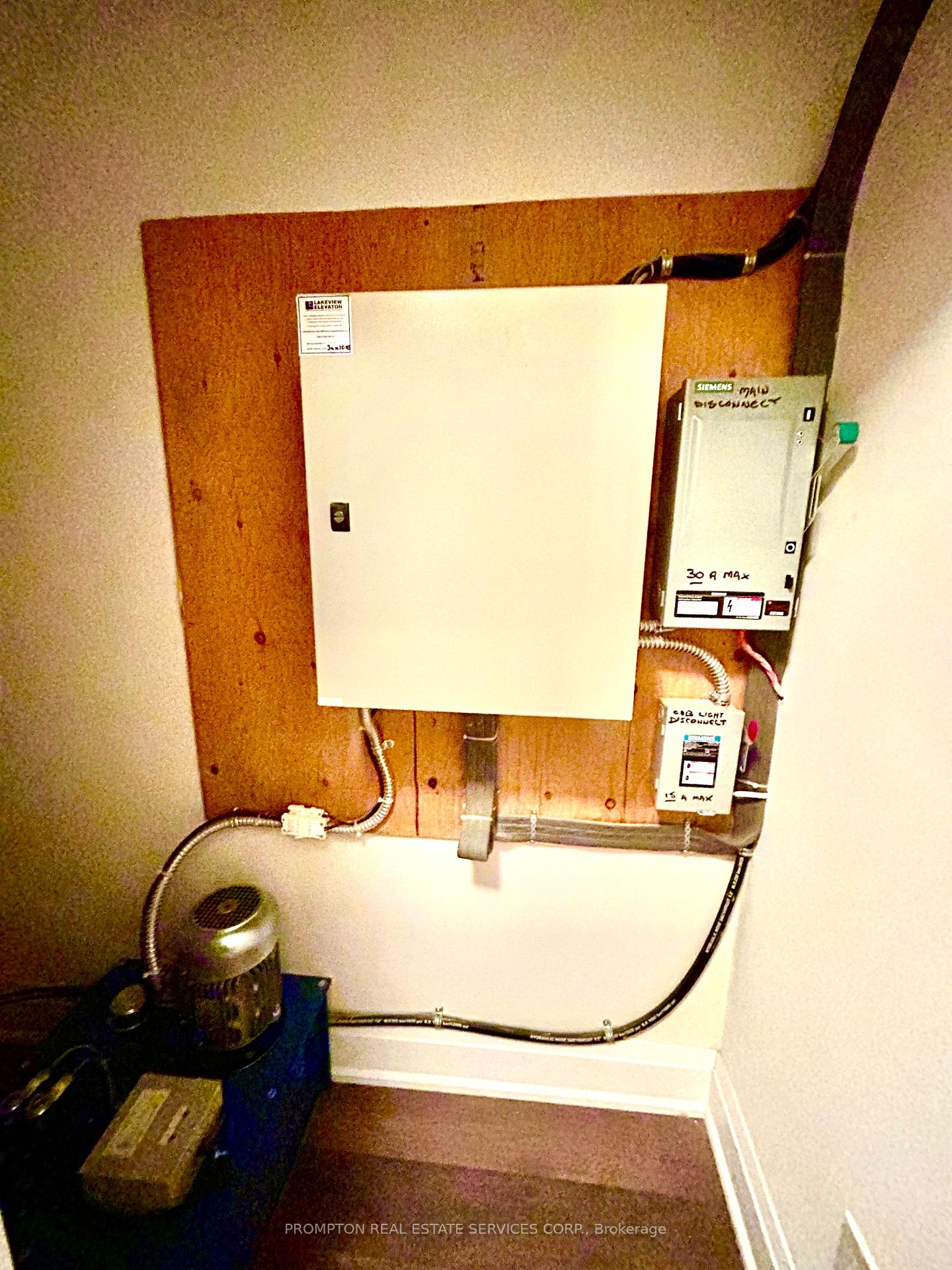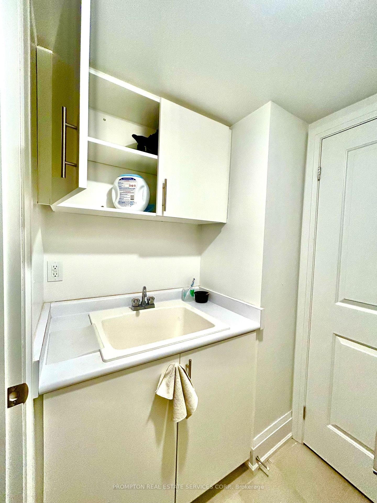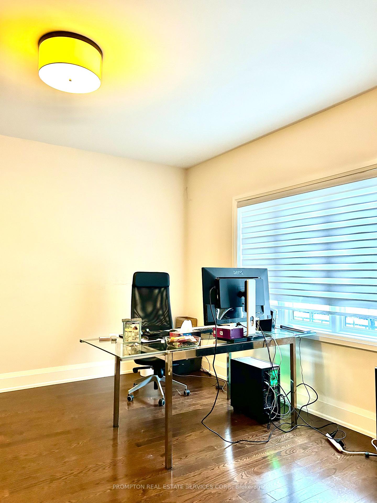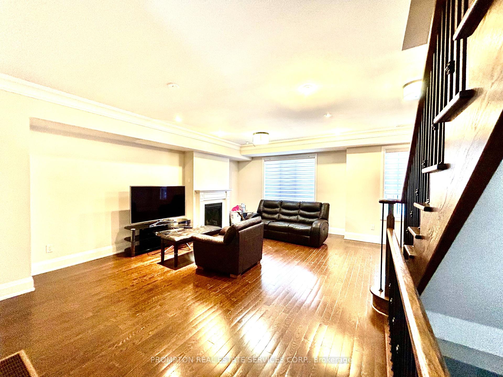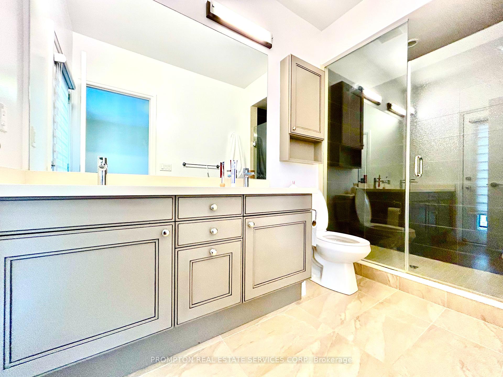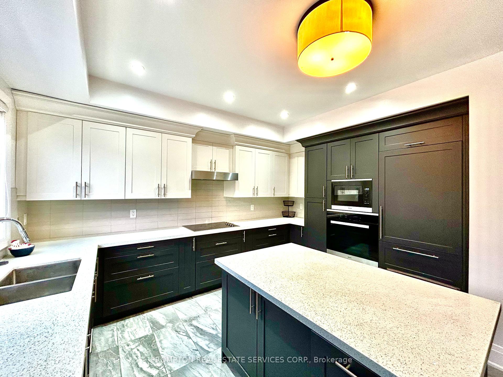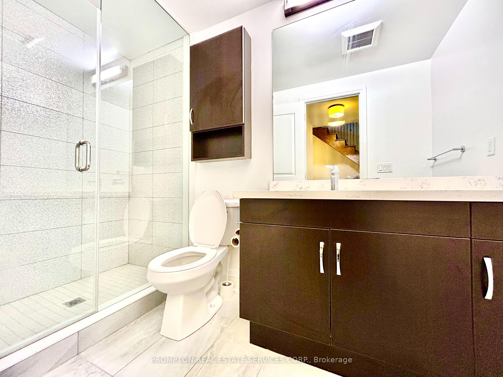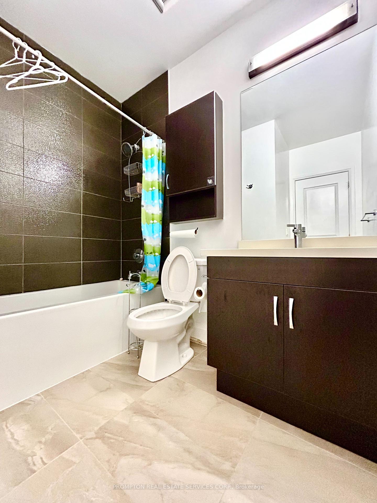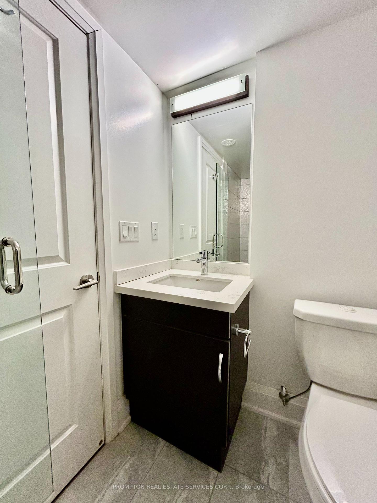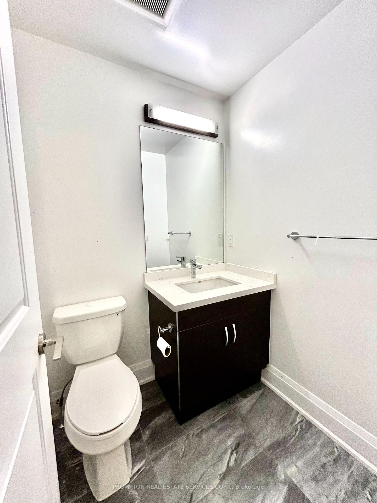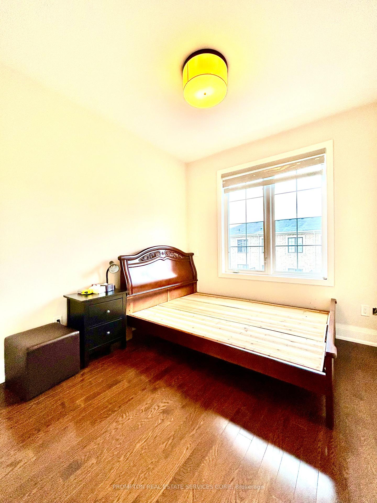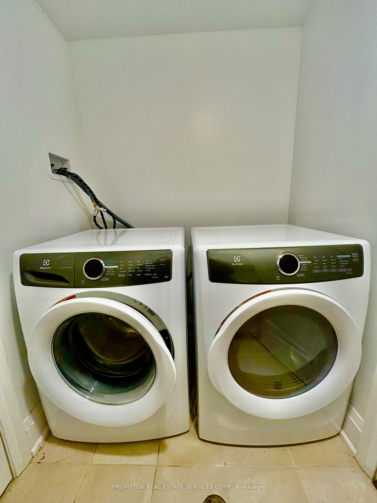$1,550,000
Available - For Sale
Listing ID: N11885933
6 Mildred Temple Way , Markham, L3R 4Z7, Ontario
| Located in the vibrant heart of Unionville, this luxurious contemporary townhome is designed to accommodate a variety of modern lifestyles. It features elevated finishes, sustainable components, and cutting-edge technologies. The south-facing, sunlit kitchen and ensuite master bedroom are bathed in natural light. The home boasts $$$ in interior upgrades, premium Miele kitchen appliances, and a built-in elevator for added convenience. With nearly 2,700 sq. ft. of living space and a 150 sq. ft. terrace, it offers ample room for indoor and outdoor enjoyment. A double-car garage and an additional double-car driveway ensure plenty of parking for larger families. |
| Extras: Miele kitchen appliances, all ELF and window covering |
| Price | $1,550,000 |
| Taxes: | $6905.40 |
| Maintenance Fee: | 386.26 |
| Address: | 6 Mildred Temple Way , Markham, L3R 4Z7, Ontario |
| Province/State: | Ontario |
| Condo Corporation No | YRSCC |
| Level | 1 |
| Unit No | 14 |
| Directions/Cross Streets: | Highway 7/ Warden |
| Rooms: | 10 |
| Bedrooms: | 3 |
| Bedrooms +: | |
| Kitchens: | 1 |
| Family Room: | Y |
| Basement: | Finished |
| Approximatly Age: | 6-10 |
| Property Type: | Condo Townhouse |
| Style: | 3-Storey |
| Exterior: | Brick, Stucco/Plaster |
| Garage Type: | Built-In |
| Garage(/Parking)Space: | 2.00 |
| Drive Parking Spaces: | 2 |
| Park #1 | |
| Parking Type: | Owned |
| Exposure: | W |
| Balcony: | Terr |
| Locker: | None |
| Pet Permited: | Restrict |
| Approximatly Age: | 6-10 |
| Approximatly Square Footage: | 2500-2749 |
| Building Amenities: | Bbqs Allowed, Visitor Parking |
| Property Features: | Clear View, Park, Public Transit, School |
| Maintenance: | 386.26 |
| Common Elements Included: | Y |
| Parking Included: | Y |
| Fireplace/Stove: | Y |
| Heat Source: | Gas |
| Heat Type: | Forced Air |
| Central Air Conditioning: | Central Air |
| Laundry Level: | Lower |
| Elevator Lift: | Y |
$
%
Years
This calculator is for demonstration purposes only. Always consult a professional
financial advisor before making personal financial decisions.
| Although the information displayed is believed to be accurate, no warranties or representations are made of any kind. |
| PROMPTON REAL ESTATE SERVICES CORP. |
|
|
Ali Shahpazir
Sales Representative
Dir:
416-473-8225
Bus:
416-473-8225
| Book Showing | Email a Friend |
Jump To:
At a Glance:
| Type: | Condo - Condo Townhouse |
| Area: | York |
| Municipality: | Markham |
| Neighbourhood: | Unionville |
| Style: | 3-Storey |
| Approximate Age: | 6-10 |
| Tax: | $6,905.4 |
| Maintenance Fee: | $386.26 |
| Beds: | 3 |
| Baths: | 5 |
| Garage: | 2 |
| Fireplace: | Y |
Locatin Map:
Payment Calculator:

