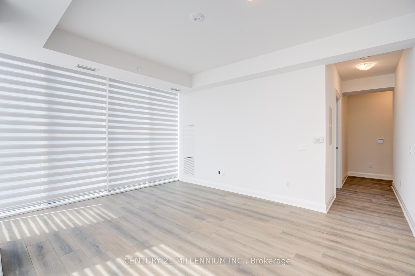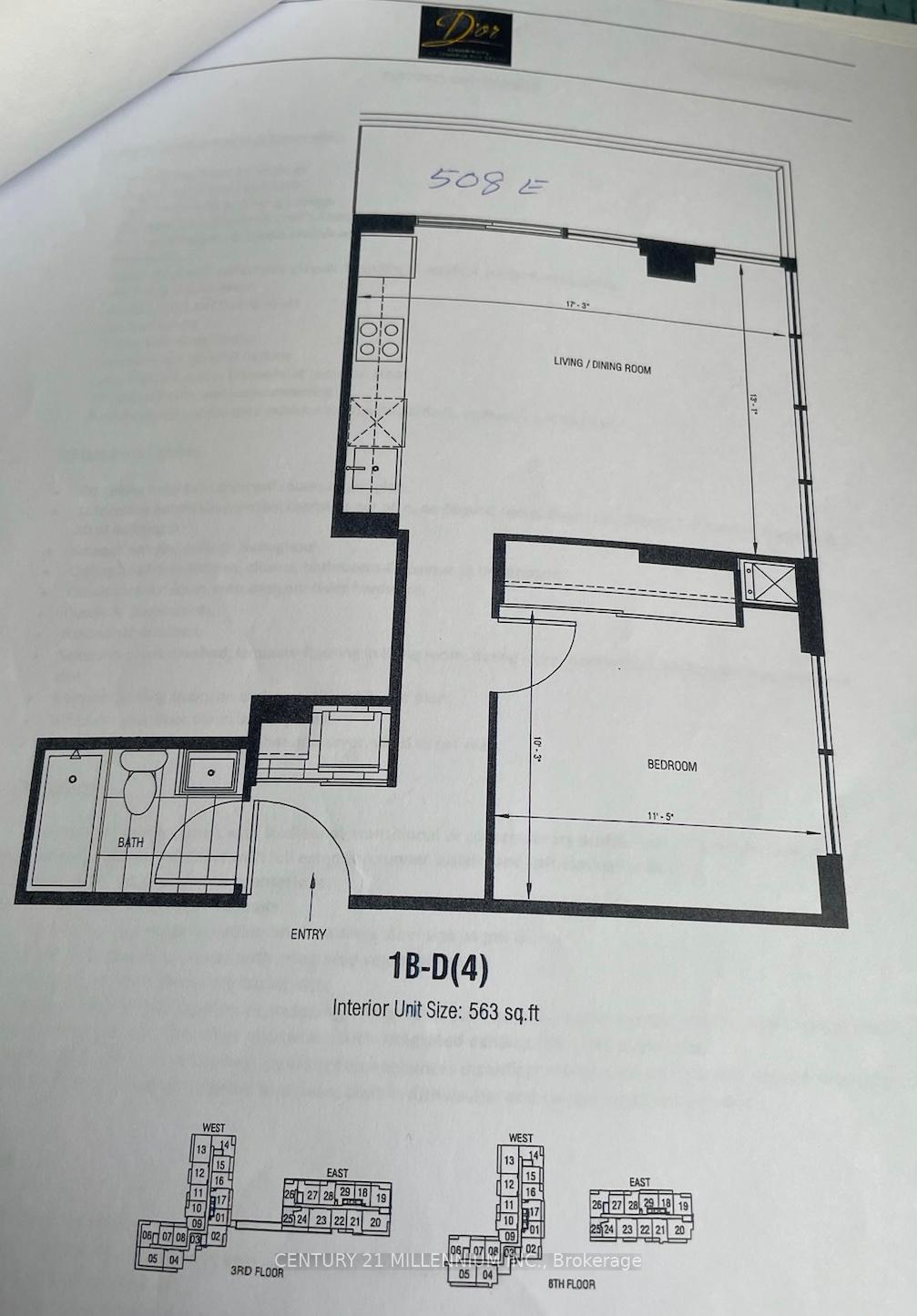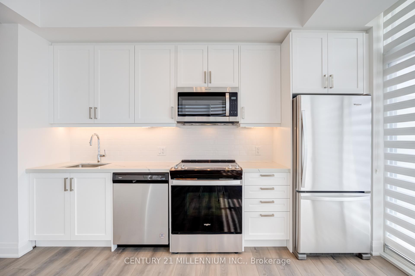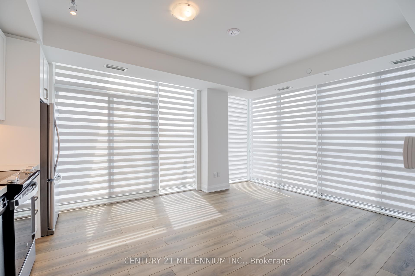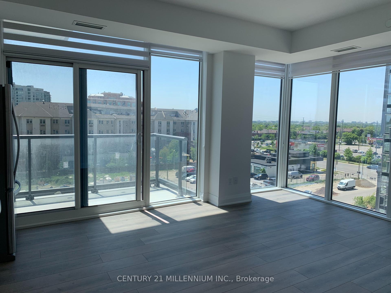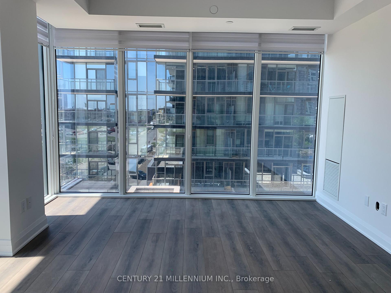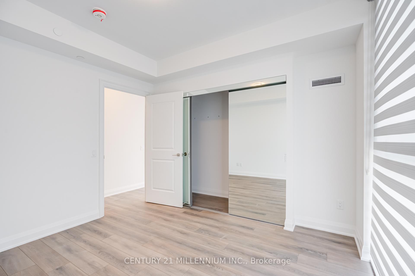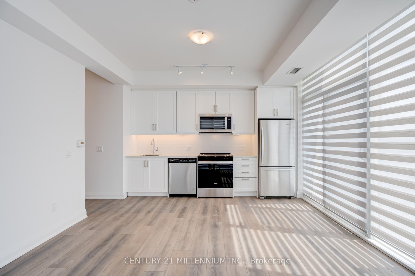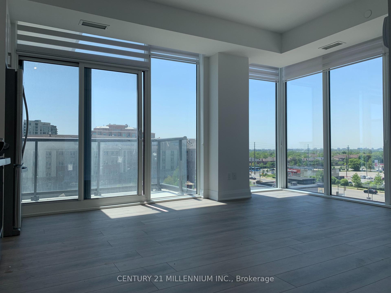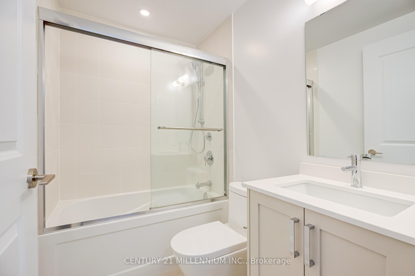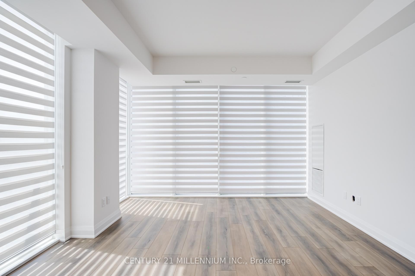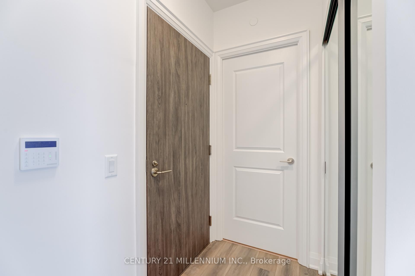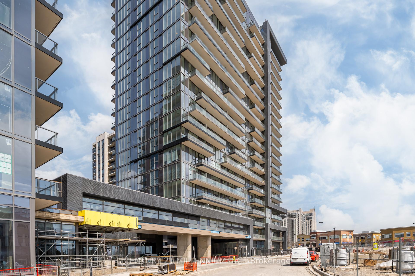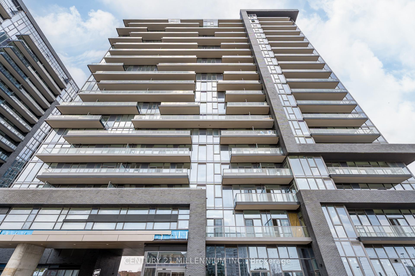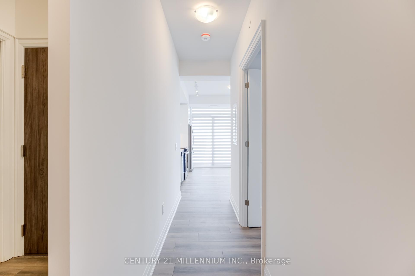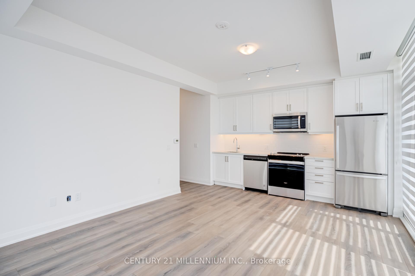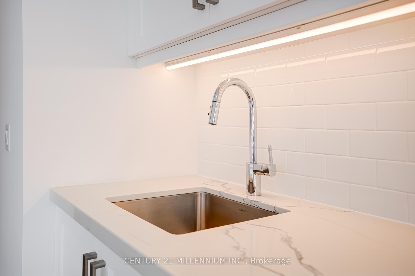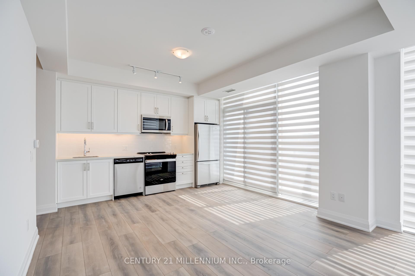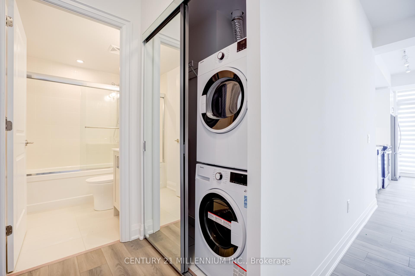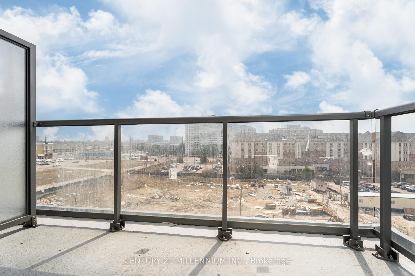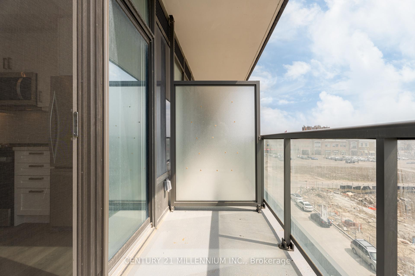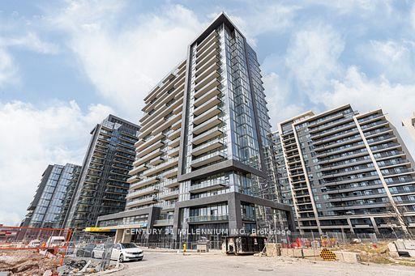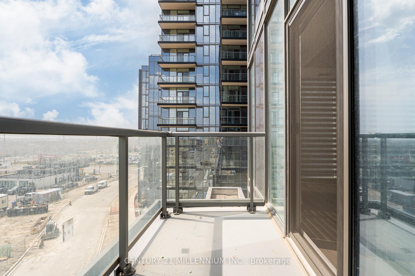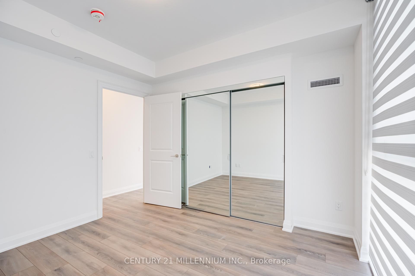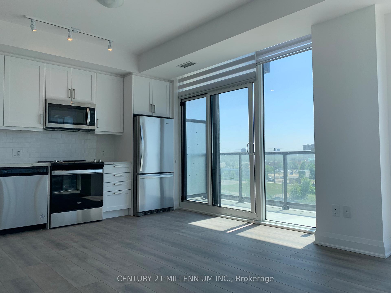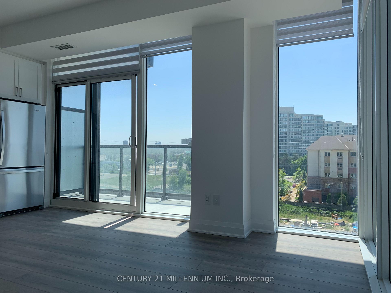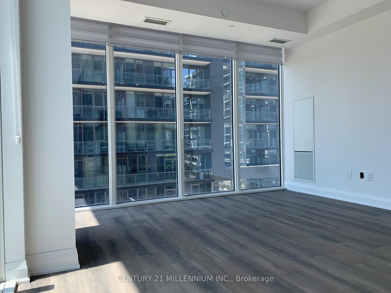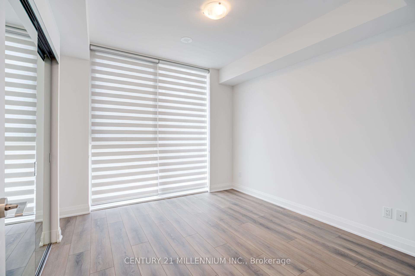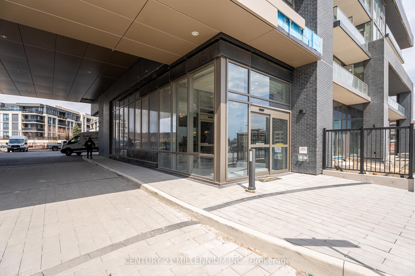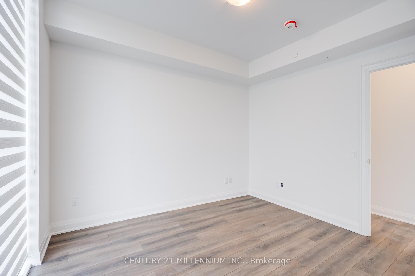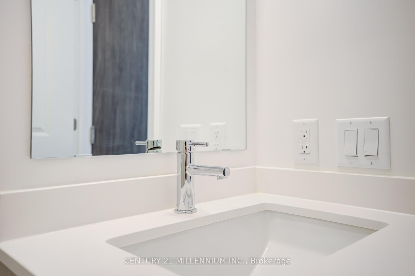$574,888
Available - For Sale
Listing ID: N11885883
20 Gatineau Dr , Unit 508E, Vaughan, L4J 0L3, Ontario
| Elevate your condo living experience w/ a fully up graded stunning private corner unit in the high demand, up scale Thornhill D'or condo's. Impressive foyer, hallways & amenities. Inside the condo is wrapped w/ floor to ceiling & wall to wall windows, custom zebra blinds, showcasing a beautiful view & filling the space w/ natural light. High end laminate flrs t-out. Queen sz bdrm w/ XL mirrored Dbl closet & continued floor to ceiling windows & zebra blinds. Modern 4pc bath w/ deep soaker tub glass shower doors, quartz vanity &shaker cabinet. Step into the gorgeous fully open concept Living, dining & kitchen. Dream kitchen feat quartz counters, bck splash, S/S appliances, shaker cabinets, sliding drs w/o to the spacious balcony. Kitchen flows to the functional square living space where you have smooth ceilings, laminate flrs, plenty of living space & a stunning view day & night. |
| Extras: The condo also comes with high end appliances, ensuite laundry, 1 underground parking, locker, modern amenities indoor pool, gym, party room, 24h concierge & more! |
| Price | $574,888 |
| Taxes: | $2284.10 |
| Maintenance Fee: | 490.15 |
| Address: | 20 Gatineau Dr , Unit 508E, Vaughan, L4J 0L3, Ontario |
| Province/State: | Ontario |
| Condo Corporation No | YRSCC |
| Level | 5 |
| Unit No | 24 |
| Locker No | 240 |
| Directions/Cross Streets: | New Westminster & Bathurst |
| Rooms: | 4 |
| Bedrooms: | 1 |
| Bedrooms +: | |
| Kitchens: | 1 |
| Family Room: | N |
| Basement: | None |
| Approximatly Age: | 0-5 |
| Property Type: | Condo Apt |
| Style: | Apartment |
| Exterior: | Concrete |
| Garage Type: | Underground |
| Garage(/Parking)Space: | 1.00 |
| Drive Parking Spaces: | 0 |
| Park #1 | |
| Parking Type: | Owned |
| Legal Description: | C-132 |
| Exposure: | S |
| Balcony: | Open |
| Locker: | Owned |
| Pet Permited: | Restrict |
| Approximatly Age: | 0-5 |
| Approximatly Square Footage: | 600-699 |
| Building Amenities: | Concierge, Gym, Indoor Pool, Party/Meeting Room, Sauna, Visitor Parking |
| Property Features: | Place Of Wor, Public Transit, School |
| Maintenance: | 490.15 |
| CAC Included: | Y |
| Common Elements Included: | Y |
| Parking Included: | Y |
| Building Insurance Included: | Y |
| Fireplace/Stove: | N |
| Heat Source: | Electric |
| Heat Type: | Heat Pump |
| Central Air Conditioning: | Central Air |
| Ensuite Laundry: | Y |
$
%
Years
This calculator is for demonstration purposes only. Always consult a professional
financial advisor before making personal financial decisions.
| Although the information displayed is believed to be accurate, no warranties or representations are made of any kind. |
| CENTURY 21 MILLENNIUM INC. |
|
|
Ali Shahpazir
Sales Representative
Dir:
416-473-8225
Bus:
416-473-8225
| Book Showing | Email a Friend |
Jump To:
At a Glance:
| Type: | Condo - Condo Apt |
| Area: | York |
| Municipality: | Vaughan |
| Neighbourhood: | Beverley Glen |
| Style: | Apartment |
| Approximate Age: | 0-5 |
| Tax: | $2,284.1 |
| Maintenance Fee: | $490.15 |
| Beds: | 1 |
| Baths: | 1 |
| Garage: | 1 |
| Fireplace: | N |
Locatin Map:
Payment Calculator:

