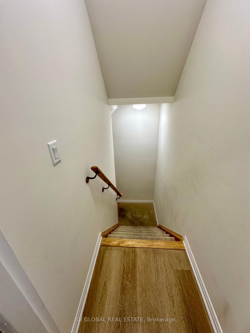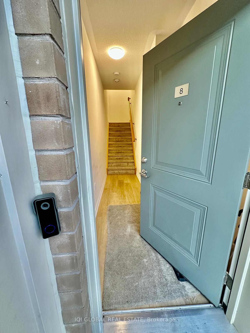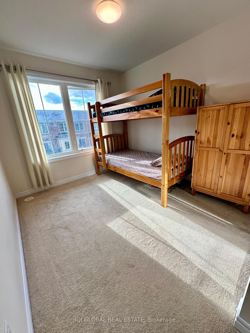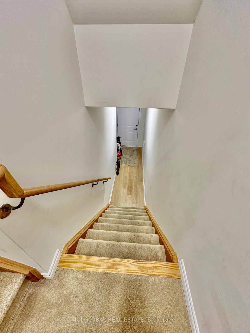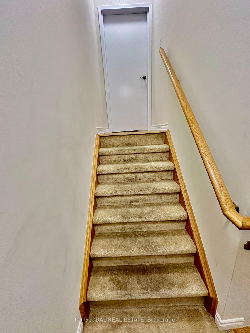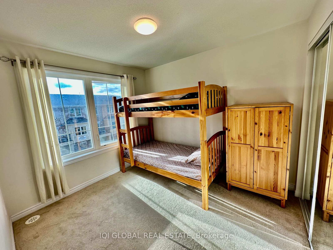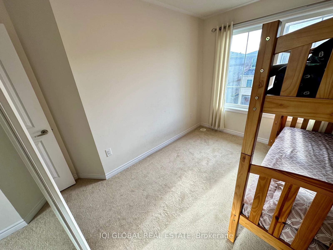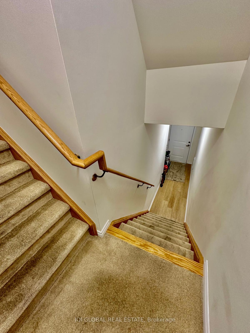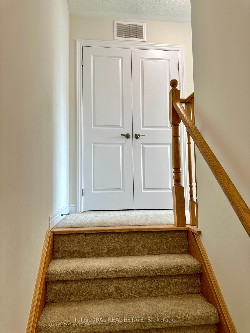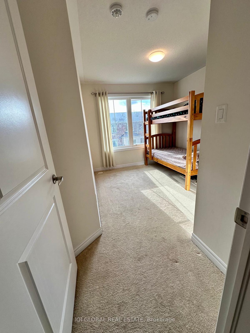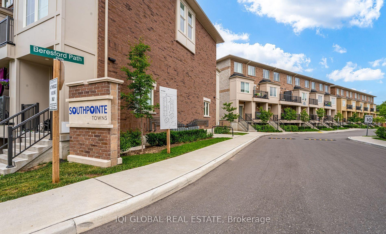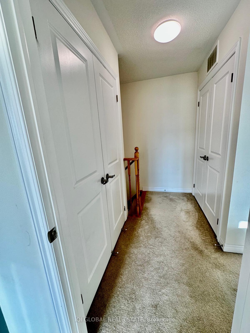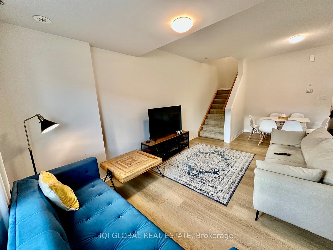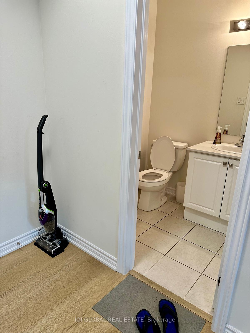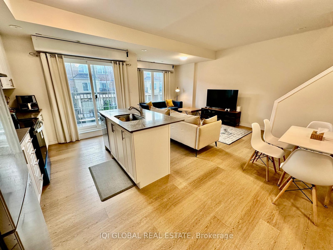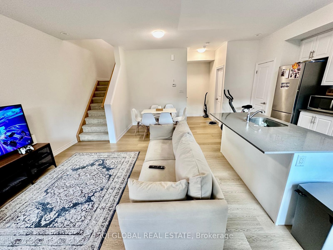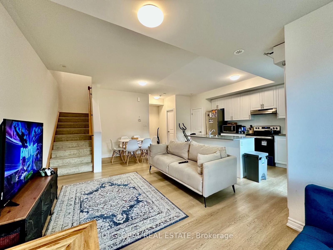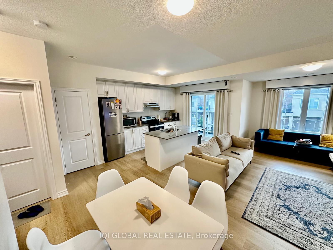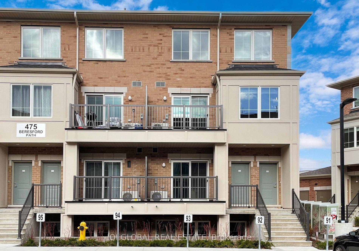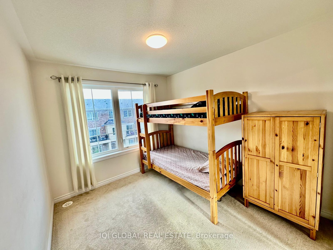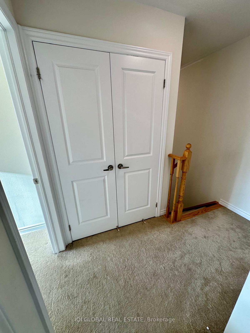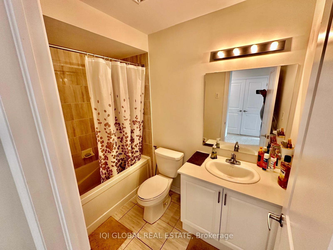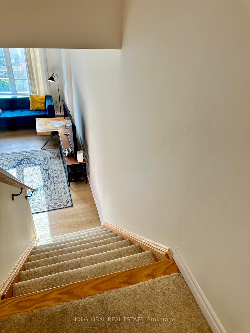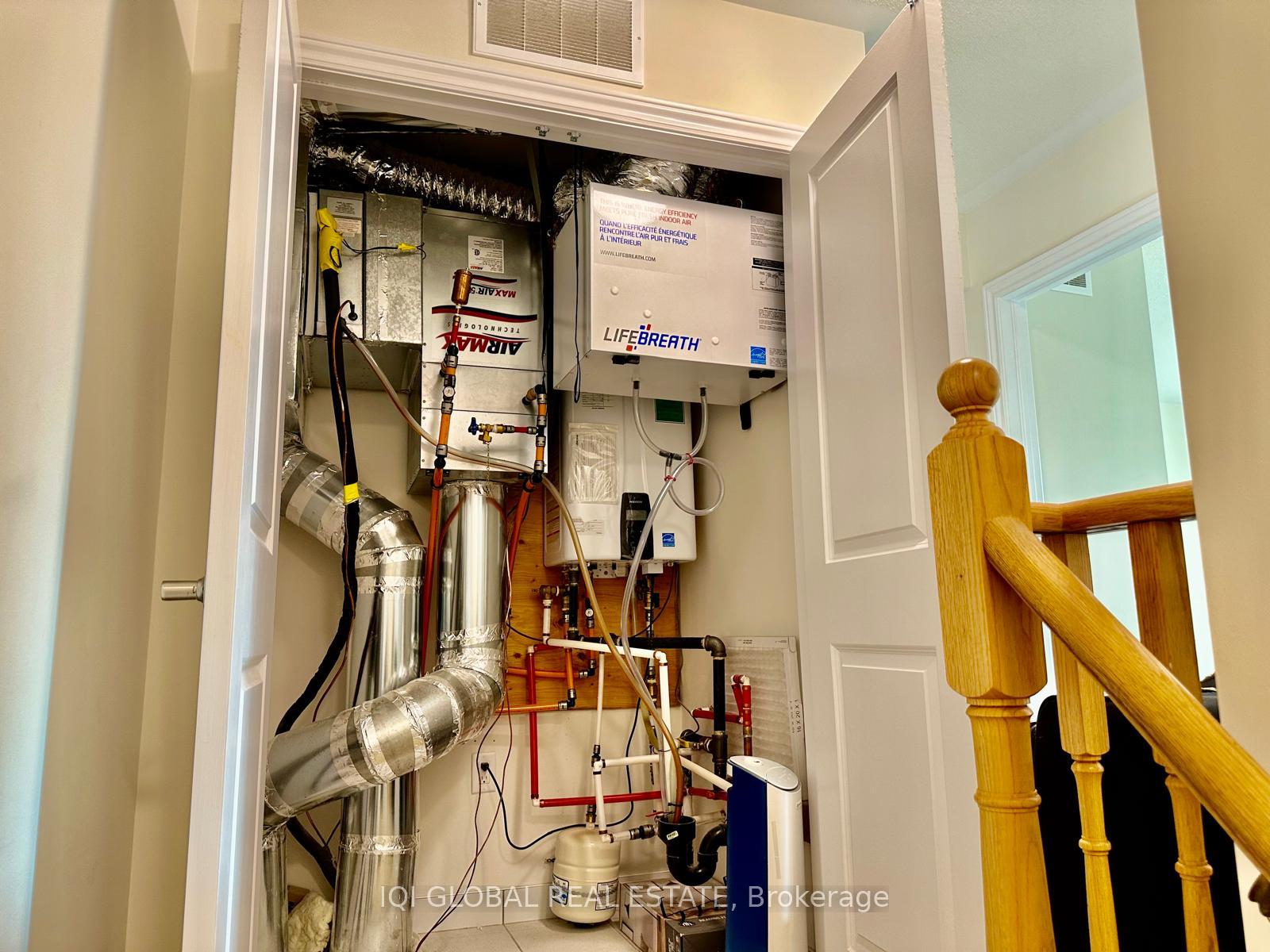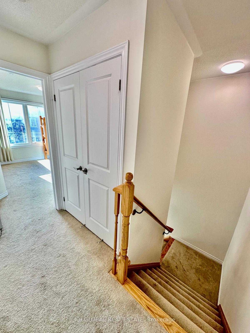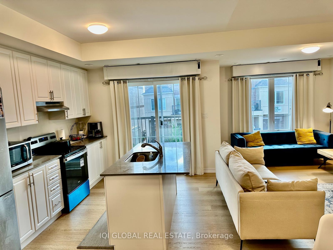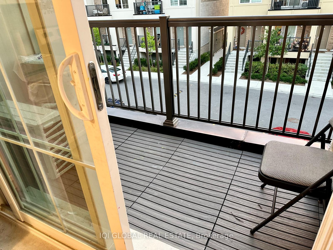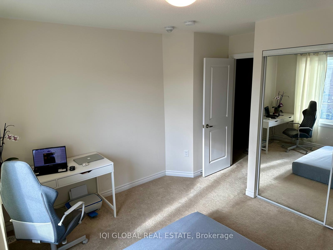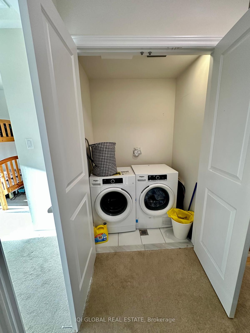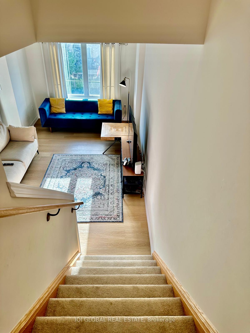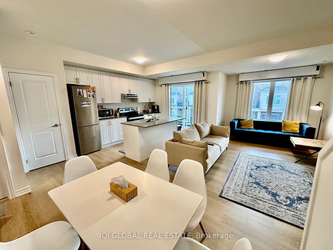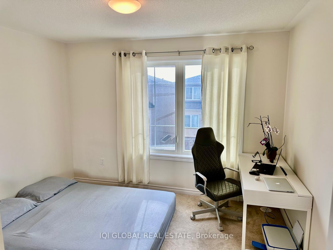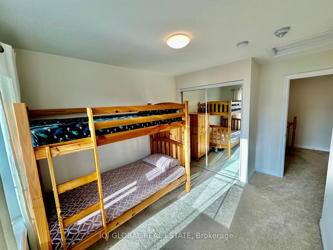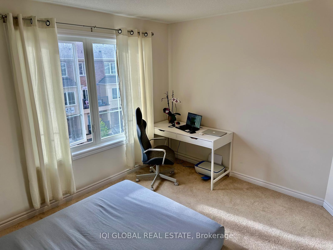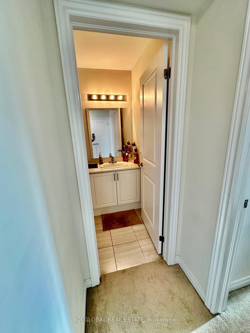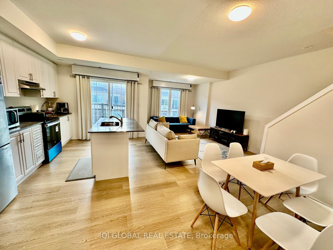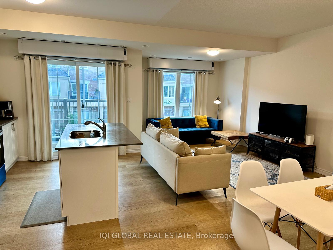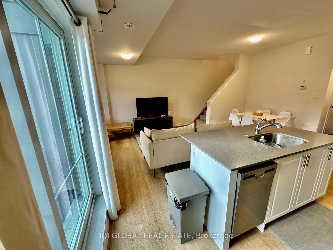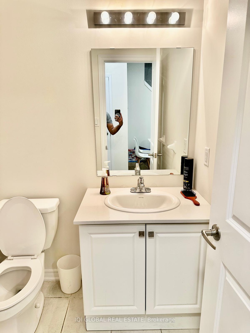$580,000
Available - For Sale
Listing ID: E9770256
475 Beresford Path , Unit 08, Oshawa, L1H 0B2, Ontario
| Ready To Start Your Next Chapter In Style, This Brand New, Never Lived In 2 Bed, 2 Wash End Unit Townhouse Is The Perfect Place To Call Home. With Almost 1136 Sq Ft Of Living Space, You'll Have Plenty Of Room To Grow And Make Memories. And The Best Part? The Small Maintenance Fee Won't Break The Bank. The Main Level Boasts A Gorgeous, Open Concept Layout With Top-Notch Finishes. The Kitchen Is A Chef's Delight, Complete With Stainless Steel Appliances, A Quartz Countertop, And A Large Island With A Breakfast Bar. The West-Facing Home Is Filled With Natural Light, Creating A Sunny And Bright Atmosphere For You To Enjoy. Plus, You'll Love The Walkout To The West-Facing Balcony With A Natural Gas Hookup! Fantastic Open Layout On The Main Floor With 9 Ft Ceilings Makes It Feel So Nice And Airy! Upgrades Galore - No Carpet Throughout The Home, Upgraded Oak Staircase, Water Line For Fridge And So Much More! Come And Take A Look! |
| Extras: 1 Parking Included - Prime Spot! End Unit Townhome - Like A Semi! Open Concept Main Level & Walkout To West Facing Balcony. 2 Bedrooms With Large Windows & Mirrored Closets. Ideal For Starters. Make This Your New Home! |
| Price | $580,000 |
| Taxes: | $3307.32 |
| Maintenance Fee: | 221.40 |
| Address: | 475 Beresford Path , Unit 08, Oshawa, L1H 0B2, Ontario |
| Province/State: | Ontario |
| Condo Corporation No | Durha |
| Level | 1 |
| Unit No | 8 |
| Directions/Cross Streets: | Ritson/Dean |
| Rooms: | 8 |
| Bedrooms: | 2 |
| Bedrooms +: | |
| Kitchens: | 1 |
| Family Room: | Y |
| Basement: | None |
| Property Type: | Condo Townhouse |
| Style: | Stacked Townhse |
| Exterior: | Brick |
| Garage Type: | Surface |
| Garage(/Parking)Space: | 1.00 |
| Drive Parking Spaces: | 1 |
| Park #1 | |
| Parking Type: | Owned |
| Exposure: | W |
| Balcony: | Open |
| Locker: | None |
| Pet Permited: | Restrict |
| Approximatly Square Footage: | 1000-1199 |
| Building Amenities: | Visitor Parking |
| Property Features: | Place Of Wor, School, School Bus Route |
| Maintenance: | 221.40 |
| Common Elements Included: | Y |
| Building Insurance Included: | Y |
| Fireplace/Stove: | N |
| Heat Source: | Gas |
| Heat Type: | Forced Air |
| Central Air Conditioning: | Central Air |
$
%
Years
This calculator is for demonstration purposes only. Always consult a professional
financial advisor before making personal financial decisions.
| Although the information displayed is believed to be accurate, no warranties or representations are made of any kind. |
| IQI GLOBAL REAL ESTATE |
|
|
Ali Shahpazir
Sales Representative
Dir:
416-473-8225
Bus:
416-473-8225
| Book Showing | Email a Friend |
Jump To:
At a Glance:
| Type: | Condo - Condo Townhouse |
| Area: | Durham |
| Municipality: | Oshawa |
| Neighbourhood: | Central |
| Style: | Stacked Townhse |
| Tax: | $3,307.32 |
| Maintenance Fee: | $221.4 |
| Beds: | 2 |
| Baths: | 2 |
| Garage: | 1 |
| Fireplace: | N |
Locatin Map:
Payment Calculator:

