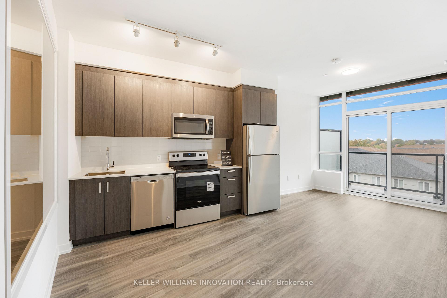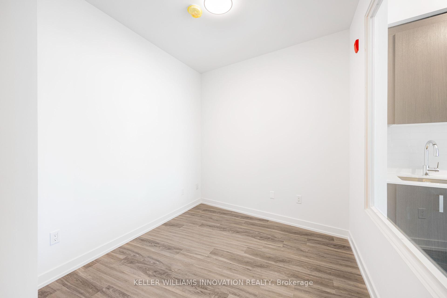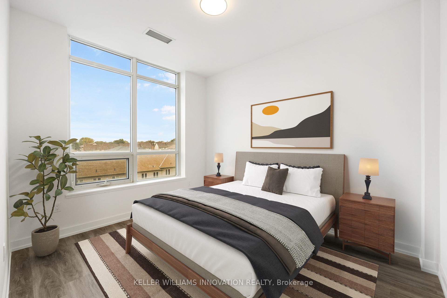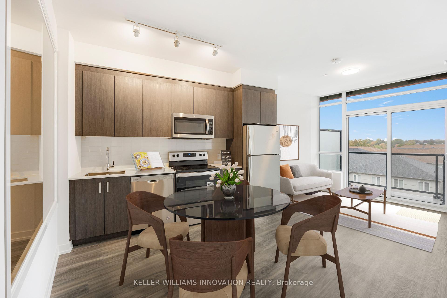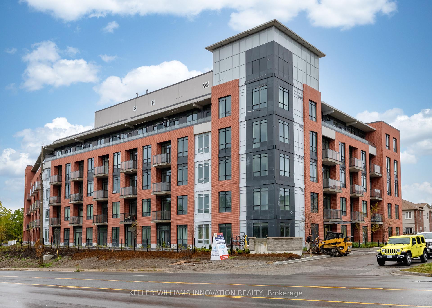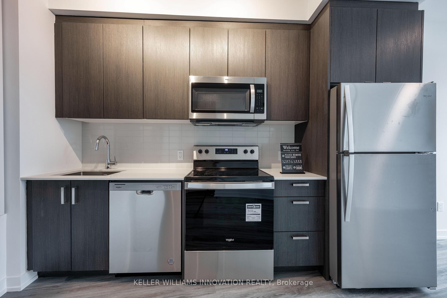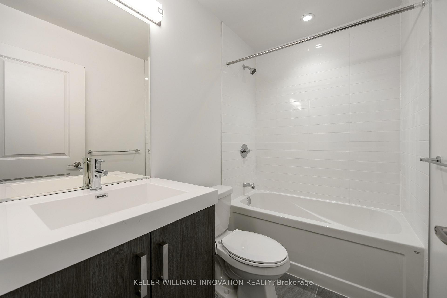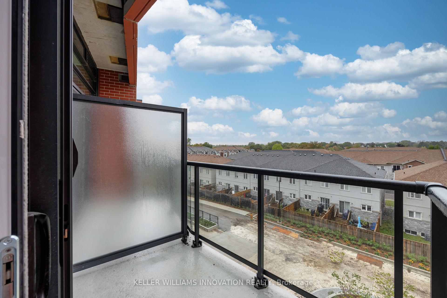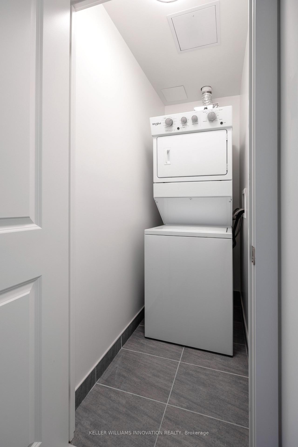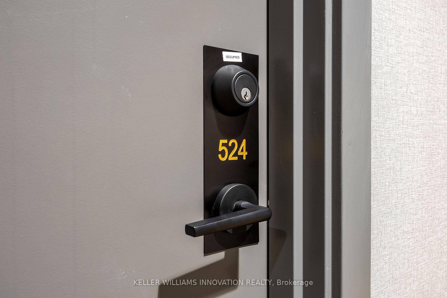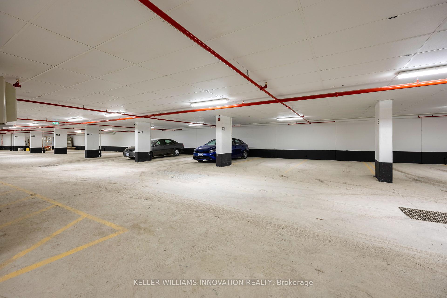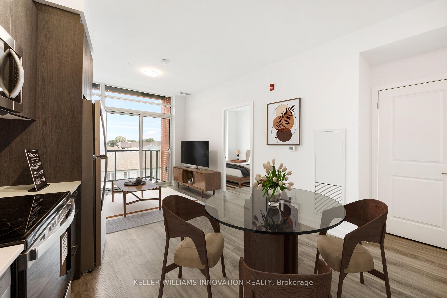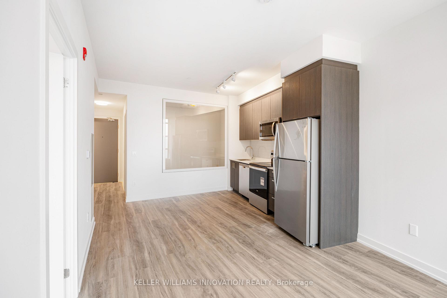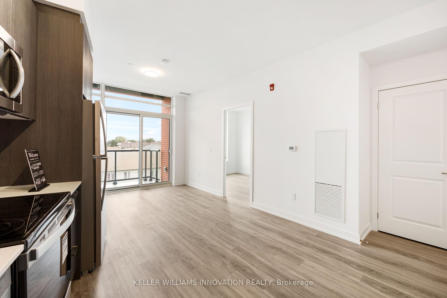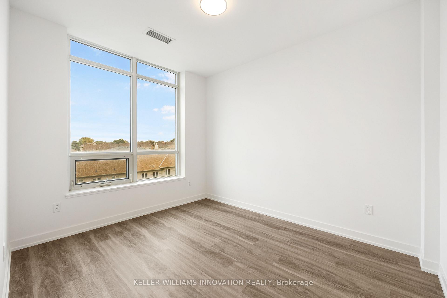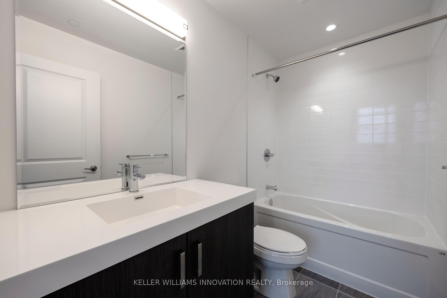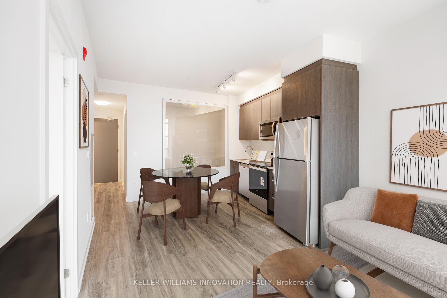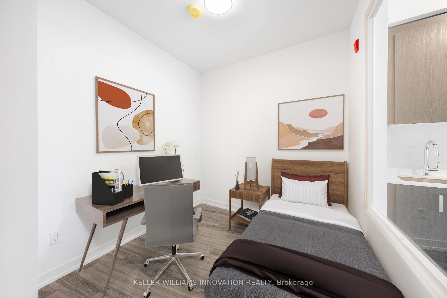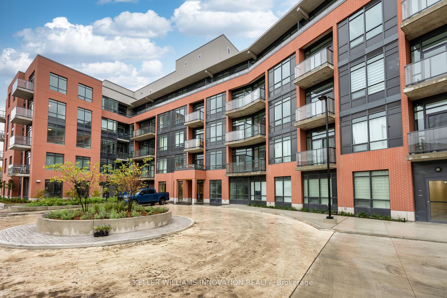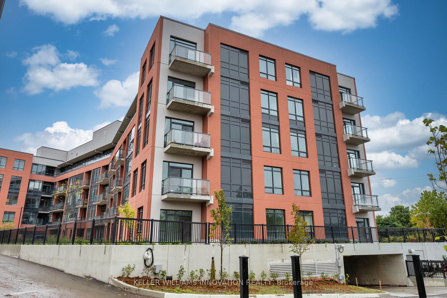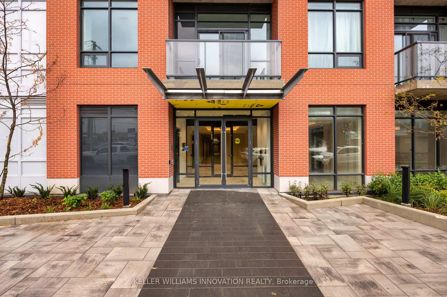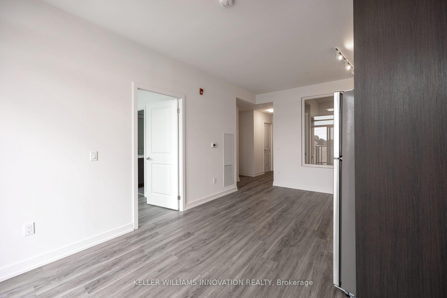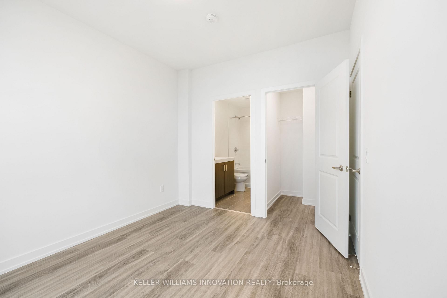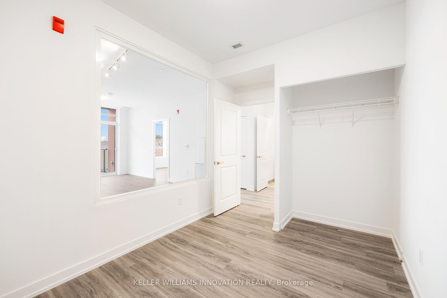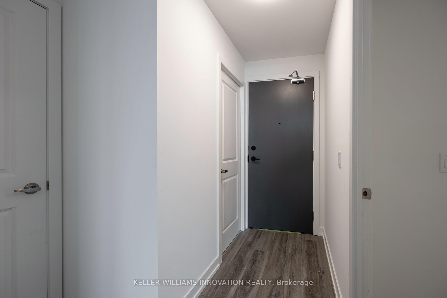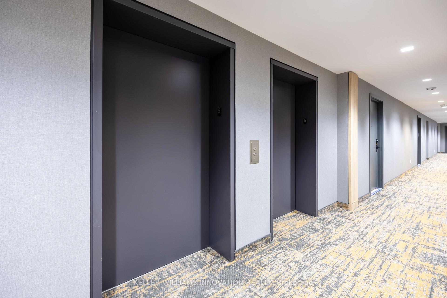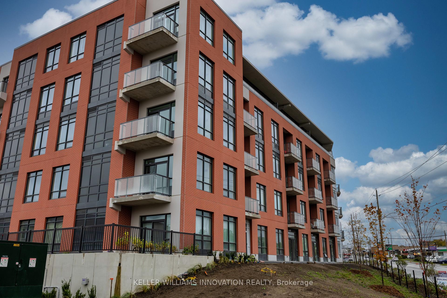$629,999
Available - For Sale
Listing ID: E9379712
1010 Dundas St East , Unit 524, Whitby, L1N 2K2, Ontario
| Welcome to the brand-new Harbour Ten10 luxury condominium, located in the heart of downtown Whitby. This vibrant, family-friendly community offers the perfect blend of small-town charm and modern conveniences, all just 30 minutes from Toronto. Whitby is an ideal place to call home, with its welcoming atmosphere, great schools, parks! Also minutes away from shopping, restaurants, recreation centers, parks, and the beautiful lakefront. Commuting is a breeze with easy access to highways 407, 401, 412, the GO Station, and public transit.This stunning 2-bedroom, 2-bathroom unit is designed with comfort and convenience in mind. Featuring an open-concept layout, the open concept living area is enhanced by plenty of natural light, sleek finishes, and ample closet and storage space. Included with the unit are brand-new, high-end stainless steel appliances: a stove, refrigerator, dishwasher, and microwave. The elegant quartz countertops add a touch of luxury to the kitchen, while the balcony offers an outdoor retreat for relaxation. An ensuite stackable washer and dryer are also included for added convenience. Youll also benefit from one underground parking spot and a personal locker for additional storage.Soon, youll be able to indulge in the array of luxury amenities that Harbour Ten10 has to offer. Whether youre enjoying a game in the Games Room, unwinding in the Relaxation Room, practicing mindfulness in the Zen Yoga Room, or working out in the Fitness Room, theres something for everyone. Theres even a Social Lounge for gatherings, a Playground Area for children, and BBQ facilities with green space for outdoor enjoyment.This beautiful condo is move-in ready and waiting for you to experience the best of luxury living in Whitby. Dont miss your chance to call Harbour Ten10 home! |
| Price | $629,999 |
| Taxes: | $0.00 |
| Maintenance Fee: | 499.41 |
| Address: | 1010 Dundas St East , Unit 524, Whitby, L1N 2K2, Ontario |
| Province/State: | Ontario |
| Condo Corporation No | UNKNO |
| Level | 5 |
| Unit No | 524 |
| Directions/Cross Streets: | Dundas St E |
| Rooms: | 6 |
| Bedrooms: | 2 |
| Bedrooms +: | |
| Kitchens: | 1 |
| Family Room: | Y |
| Basement: | None |
| Property Type: | Condo Apt |
| Style: | Apartment |
| Exterior: | Brick |
| Garage Type: | Underground |
| Garage(/Parking)Space: | 1.00 |
| Drive Parking Spaces: | 0 |
| Park #1 | |
| Parking Type: | Owned |
| Exposure: | E |
| Balcony: | Open |
| Locker: | Owned |
| Pet Permited: | Restrict |
| Approximatly Square Footage: | 600-699 |
| Maintenance: | 499.41 |
| Building Insurance Included: | Y |
| Fireplace/Stove: | N |
| Heat Source: | Other |
| Heat Type: | Forced Air |
| Central Air Conditioning: | Central Air |
| Elevator Lift: | Y |
$
%
Years
This calculator is for demonstration purposes only. Always consult a professional
financial advisor before making personal financial decisions.
| Although the information displayed is believed to be accurate, no warranties or representations are made of any kind. |
| KELLER WILLIAMS INNOVATION REALTY |
|
|
Ali Shahpazir
Sales Representative
Dir:
416-473-8225
Bus:
416-473-8225
| Book Showing | Email a Friend |
Jump To:
At a Glance:
| Type: | Condo - Condo Apt |
| Area: | Durham |
| Municipality: | Whitby |
| Neighbourhood: | Pringle Creek |
| Style: | Apartment |
| Maintenance Fee: | $499.41 |
| Beds: | 2 |
| Baths: | 2 |
| Garage: | 1 |
| Fireplace: | N |
Locatin Map:
Payment Calculator:

