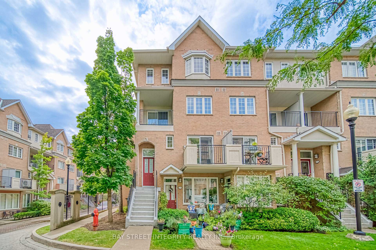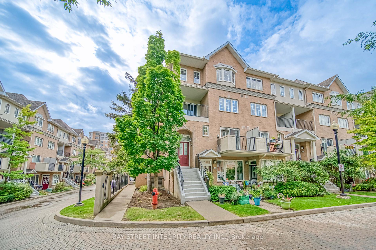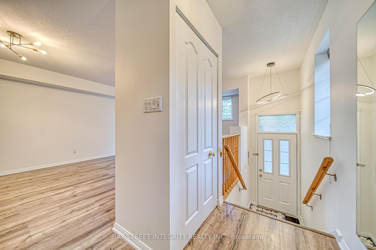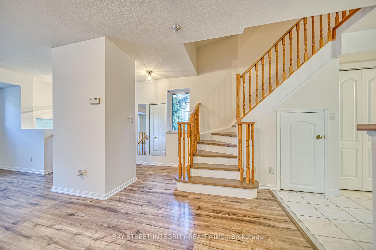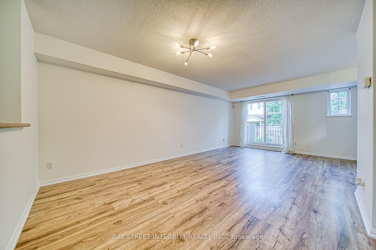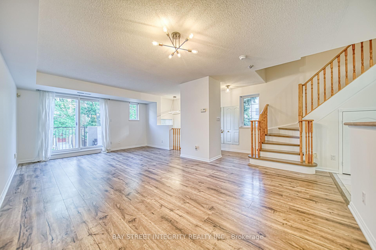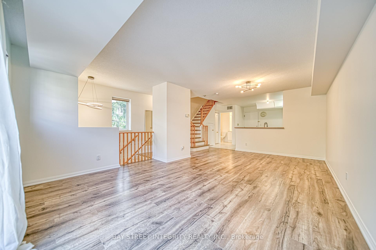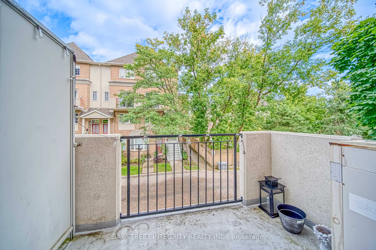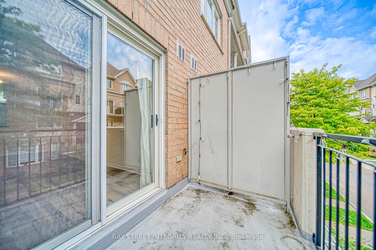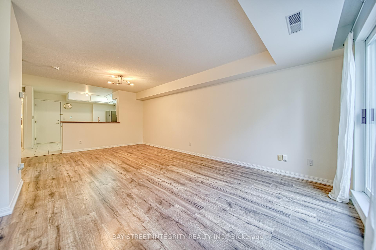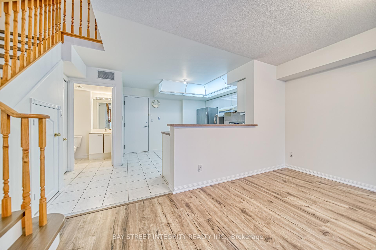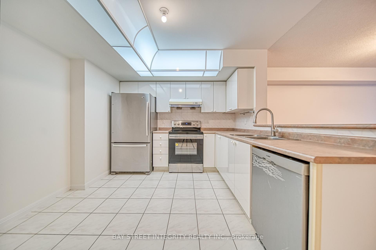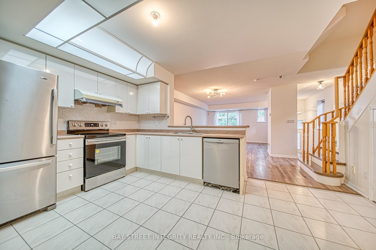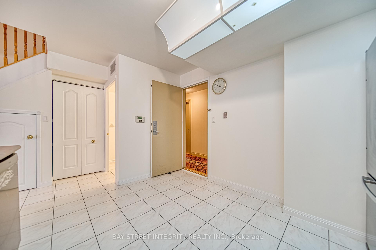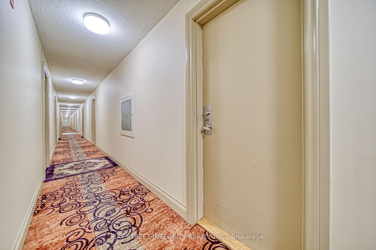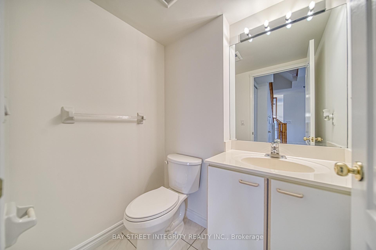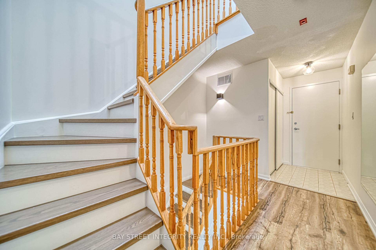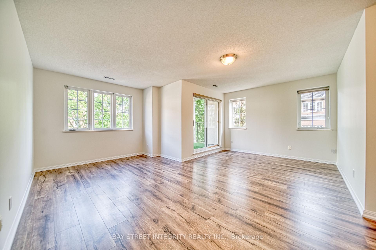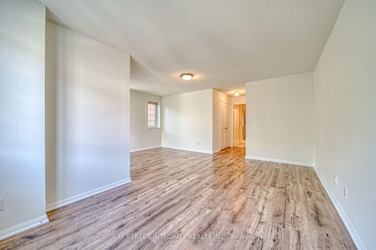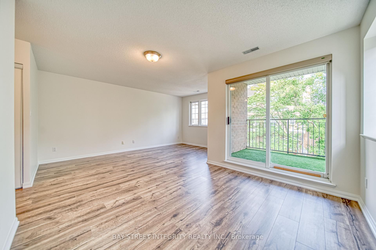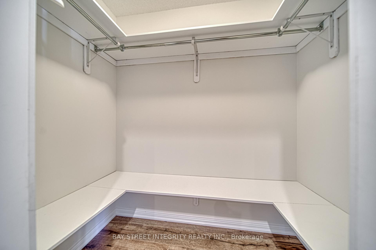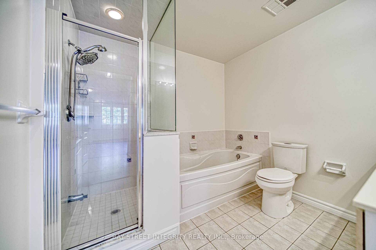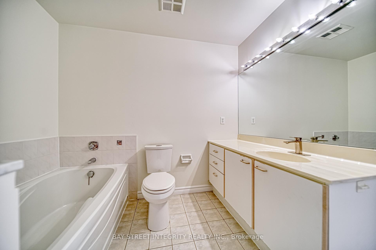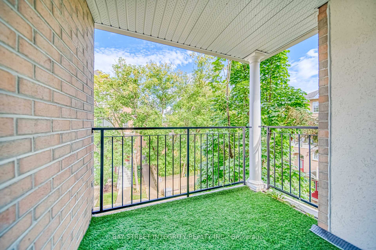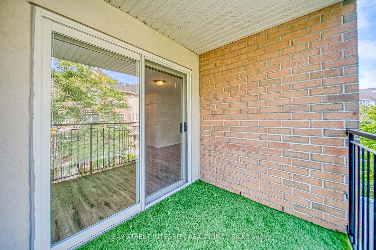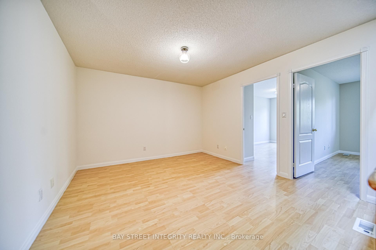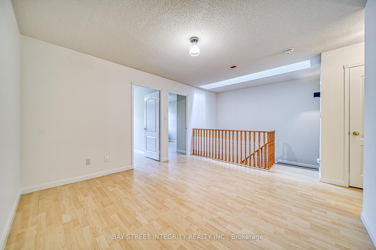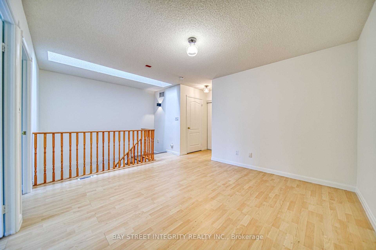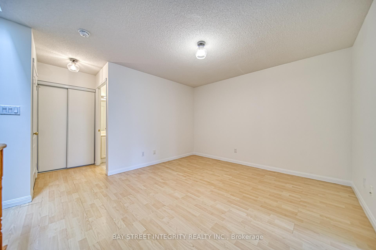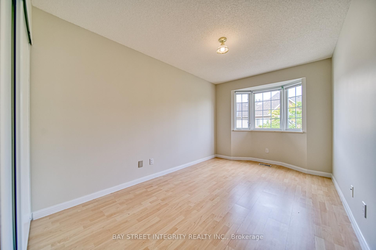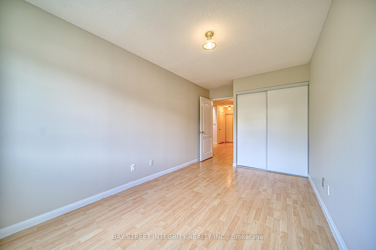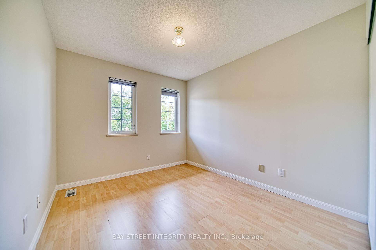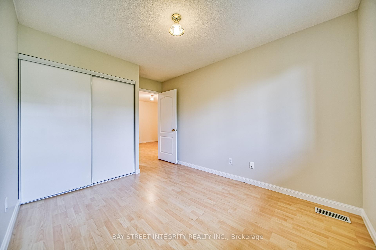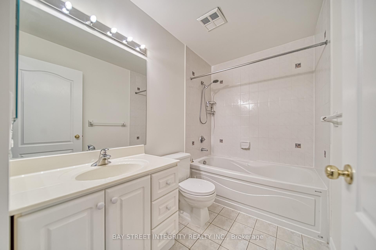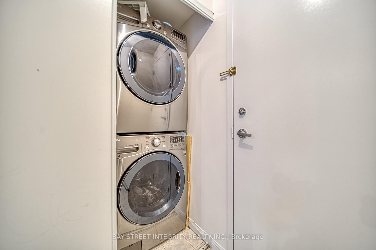$1,229,000
Available - For Sale
Listing ID: C9768444
600 Grandview Way , Toronto, M2N 6V4, Ontario
| Luxury townhouse built by remarkable Tridel In the high in demand Yonge/Finch Area - In The Heart Of North York! Prime Location! Well Maintained, Freshly Painted Home , Skylight Above Staircase. Minutes Walk To Famous School Earl Haig SS, Mckee PS and Claude Watson Arts School. Top feeder Private school zone: central Montessori, French Montessori and Bannockburn school. Parks Nearby, Steps To Metro Supermarket, Mitchell community center, Pharmacy, Restaurants, Empress Walk, Public Library, North York Civic Centre and All Amenities. |
| Extras: 10 Mins Walk To TTC Subway, Go, VIVA Transit, Minutes Drive to Hwy 401. Direct Elevator Access To Underground Parking With Car Wash and 24 hrs Gate House Security. |
| Price | $1,229,000 |
| Taxes: | $6060.00 |
| Maintenance Fee: | 990.92 |
| Address: | 600 Grandview Way , Toronto, M2N 6V4, Ontario |
| Province/State: | Ontario |
| Condo Corporation No | MTCC |
| Level | 2,3 |
| Unit No | 600 |
| Locker No | 251 |
| Directions/Cross Streets: | YONGE ST /FINCH AVE E |
| Rooms: | 12 |
| Rooms +: | 1 |
| Bedrooms: | 3 |
| Bedrooms +: | 1 |
| Kitchens: | 1 |
| Family Room: | Y |
| Basement: | None |
| Approximatly Age: | 16-30 |
| Property Type: | Condo Townhouse |
| Style: | 3-Storey |
| Exterior: | Brick |
| Garage Type: | Underground |
| Garage(/Parking)Space: | 1.00 |
| Drive Parking Spaces: | 0 |
| Park #1 | |
| Parking Spot: | 185 |
| Parking Type: | Owned |
| Legal Description: | P1 |
| Exposure: | Se |
| Balcony: | Open |
| Locker: | Owned |
| Pet Permited: | Restrict |
| Retirement Home: | N |
| Approximatly Age: | 16-30 |
| Approximatly Square Footage: | 1800-1999 |
| Building Amenities: | Concierge, Visitor Parking |
| Property Features: | Cul De Sac, Public Transit, Rec Centre, School |
| Maintenance: | 990.92 |
| Water Included: | Y |
| Common Elements Included: | Y |
| Parking Included: | Y |
| Building Insurance Included: | Y |
| Fireplace/Stove: | N |
| Heat Source: | Gas |
| Heat Type: | Forced Air |
| Central Air Conditioning: | Central Air |
| Laundry Level: | Upper |
| Elevator Lift: | Y |
$
%
Years
This calculator is for demonstration purposes only. Always consult a professional
financial advisor before making personal financial decisions.
| Although the information displayed is believed to be accurate, no warranties or representations are made of any kind. |
| BAY STREET INTEGRITY REALTY INC. |
|
|
Ali Shahpazir
Sales Representative
Dir:
416-473-8225
Bus:
416-473-8225
| Book Showing | Email a Friend |
Jump To:
At a Glance:
| Type: | Condo - Condo Townhouse |
| Area: | Toronto |
| Municipality: | Toronto |
| Neighbourhood: | Willowdale East |
| Style: | 3-Storey |
| Approximate Age: | 16-30 |
| Tax: | $6,060 |
| Maintenance Fee: | $990.92 |
| Beds: | 3+1 |
| Baths: | 3 |
| Garage: | 1 |
| Fireplace: | N |
Locatin Map:
Payment Calculator:

