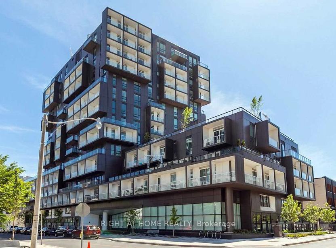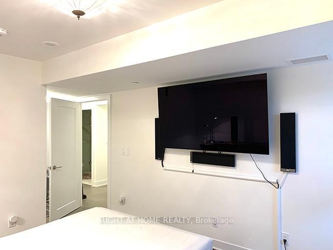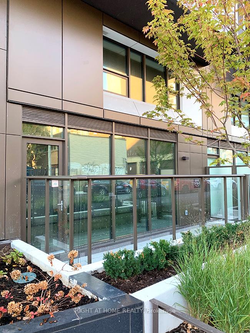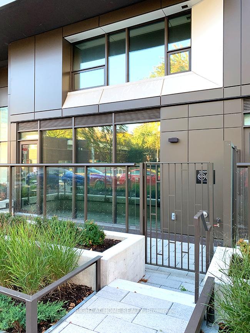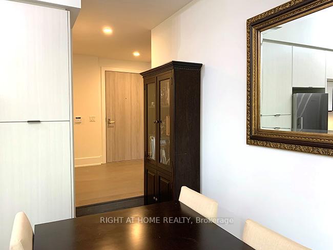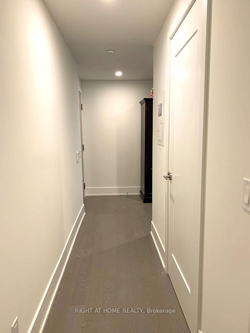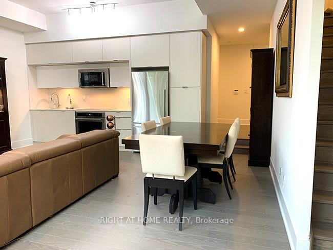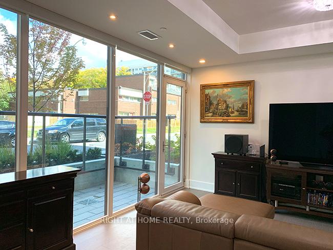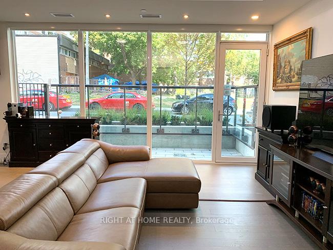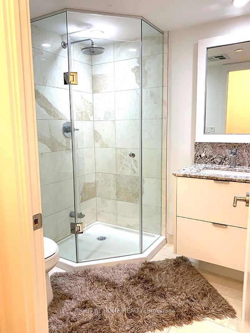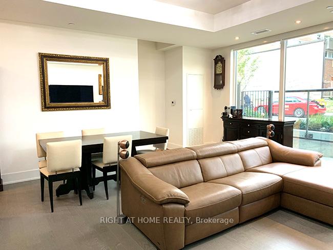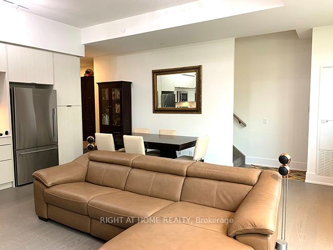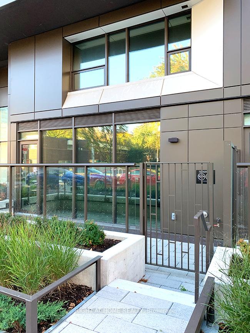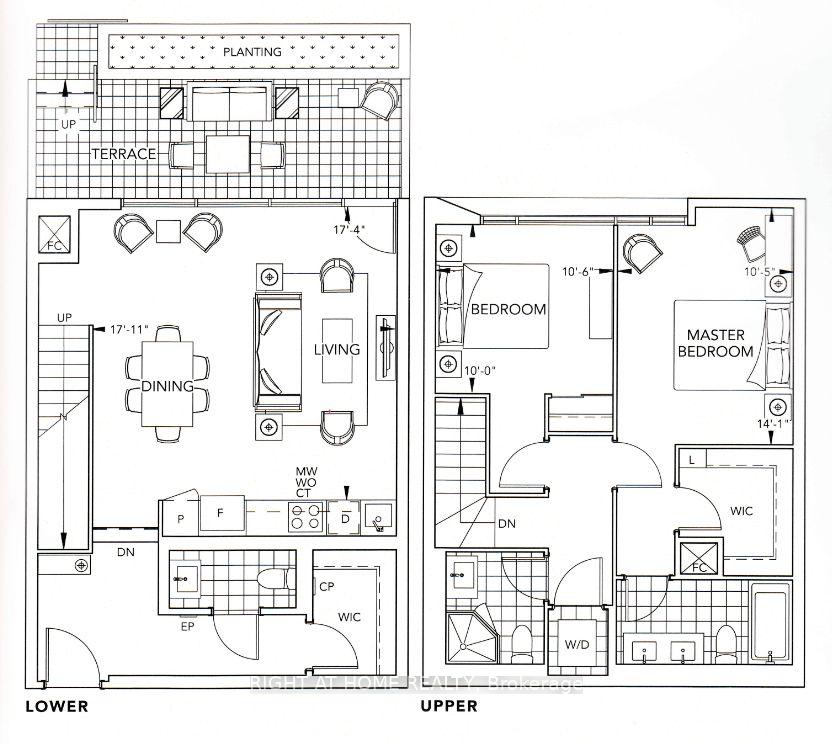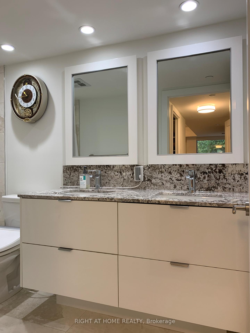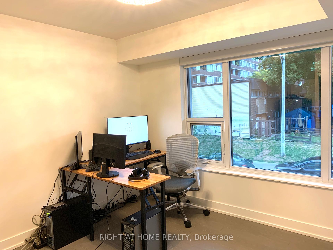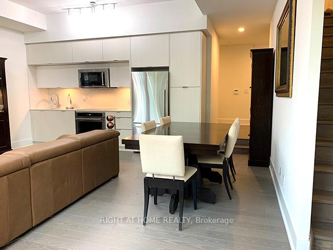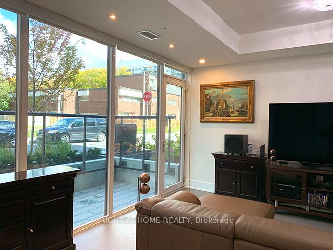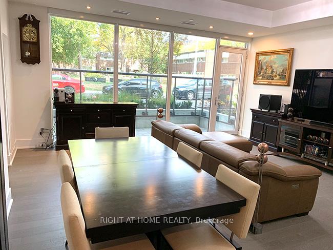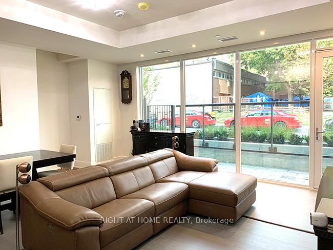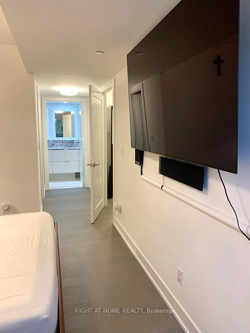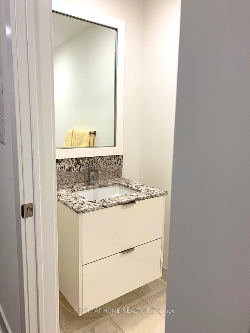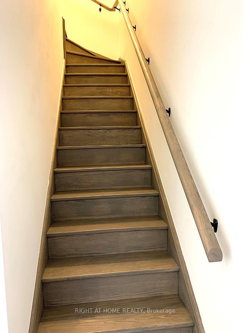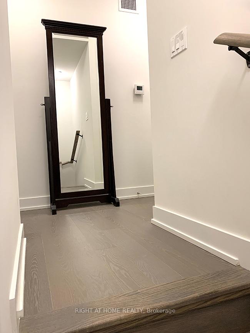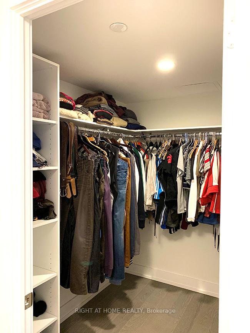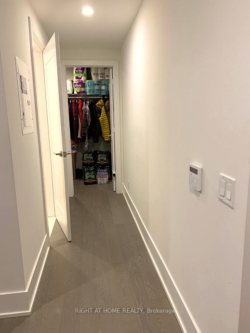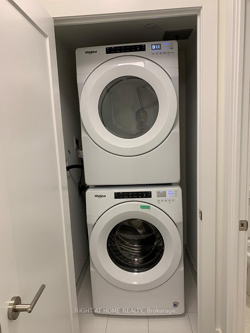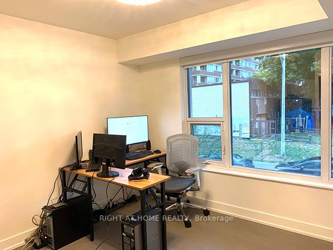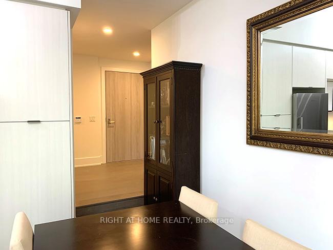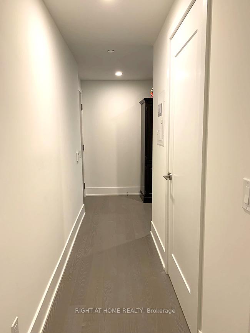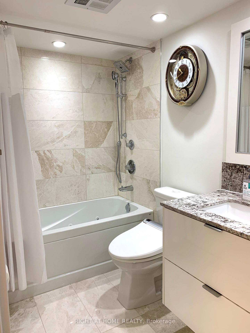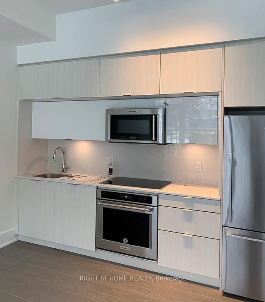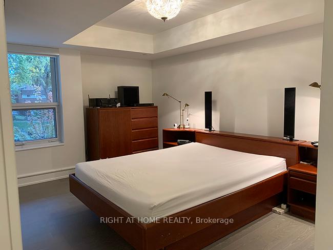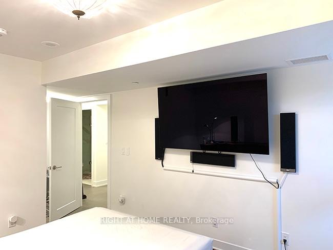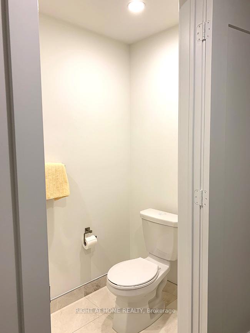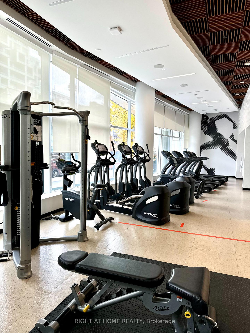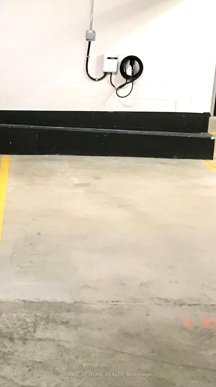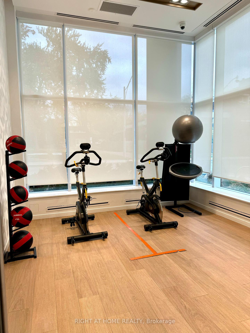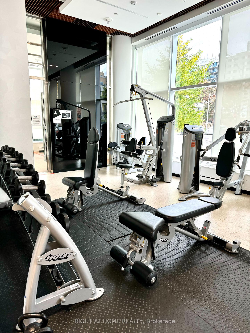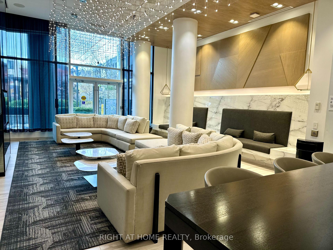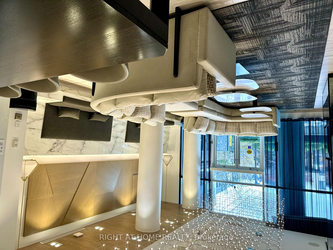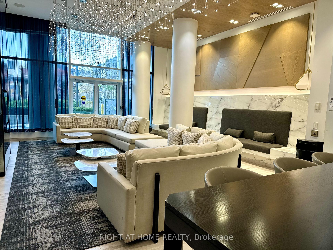$999,999
Available - For Sale
Listing ID: C9517581
80 Vanauley St , Unit 110, Toronto, M5T 0C9, Ontario
| TRIDEL BUILT at the heart of QUEEN ST WEST/KENSINGTON, LARGEST UNIT in building at 1,268 SQ FT on 2 stories, plus an additional 110 SQ FT terrace with gas line BBQ hook up, 2 PARKING SPOTS on 1st level with an ELECTRIC VEHICLE CHARGER, FIBRE INTERNET and home security monitoring included in maintenance fee, one LARGE LOCKER included, over $70K in UPGRADES, MOTORIZED shades on all windows, QUARTZ kitchen counter top, ALL bathrooms (3) with GRANITE countertops, OAK hardwood floors, 24 hr ON-SITE concierge, fully equipped GYM, YOGA room, enjoy the sauna, large party room, rooftop patio with hot tub, the unit has entrance from front lobby or direct from street, No need to wait for elevators, Steps to all cool shops and restaurants of QUEEN WEST, KENSINGTON, Walking distance to U of T, CN TOWER, EATON CENTER, ROGERS CENTER, SCOTIABANK ARENA, AGO, RIPLEYS AQUARIUM, HARBOURFRONT, walk score 93 transit score 100, custom privacy film installed on floor-to-ceiling ground floor windows |
| Extras: upgraded modern kitchen, stainless steel kitchen appliances all light fixtures upgraded, window shades are motorized. Jacuzzi tub |
| Price | $999,999 |
| Taxes: | $5951.00 |
| Maintenance Fee: | 1339.26 |
| Address: | 80 Vanauley St , Unit 110, Toronto, M5T 0C9, Ontario |
| Province/State: | Ontario |
| Condo Corporation No | TSCC |
| Level | Lev |
| Unit No | Unit |
| Locker No | 57 |
| Directions/Cross Streets: | Queen / Spadina |
| Rooms: | 5 |
| Bedrooms: | 2 |
| Bedrooms +: | |
| Kitchens: | 1 |
| Family Room: | N |
| Basement: | None |
| Approximatly Age: | 0-5 |
| Property Type: | Condo Apt |
| Style: | 2-Storey |
| Exterior: | Concrete |
| Garage Type: | Underground |
| Garage(/Parking)Space: | 2.00 |
| Drive Parking Spaces: | 0 |
| Park #1 | |
| Parking Spot: | 13 |
| Parking Type: | Owned |
| Legal Description: | Level A unit 13 |
| Park #2 | |
| Parking Spot: | 1 |
| Parking Type: | Owned |
| Legal Description: | Level A unit 1 |
| Exposure: | N |
| Balcony: | Terr |
| Locker: | Owned |
| Pet Permited: | Restrict |
| Approximatly Age: | 0-5 |
| Approximatly Square Footage: | 1200-1399 |
| Building Amenities: | Bbqs Allowed |
| Maintenance: | 1339.26 |
| Common Elements Included: | Y |
| Parking Included: | Y |
| Building Insurance Included: | Y |
| Fireplace/Stove: | N |
| Heat Source: | Gas |
| Heat Type: | Forced Air |
| Central Air Conditioning: | Central Air |
| Laundry Level: | Upper |
| Ensuite Laundry: | Y |
$
%
Years
This calculator is for demonstration purposes only. Always consult a professional
financial advisor before making personal financial decisions.
| Although the information displayed is believed to be accurate, no warranties or representations are made of any kind. |
| RIGHT AT HOME REALTY |
|
|
Ali Shahpazir
Sales Representative
Dir:
416-473-8225
Bus:
416-473-8225
| Book Showing | Email a Friend |
Jump To:
At a Glance:
| Type: | Condo - Condo Apt |
| Area: | Toronto |
| Municipality: | Toronto |
| Neighbourhood: | Kensington-Chinatown |
| Style: | 2-Storey |
| Approximate Age: | 0-5 |
| Tax: | $5,951 |
| Maintenance Fee: | $1,339.26 |
| Beds: | 2 |
| Baths: | 3 |
| Garage: | 2 |
| Fireplace: | N |
Locatin Map:
Payment Calculator:

