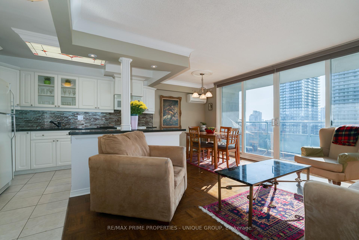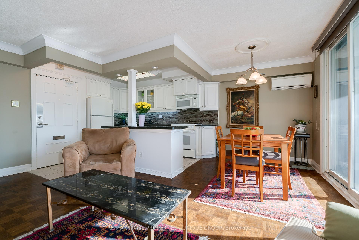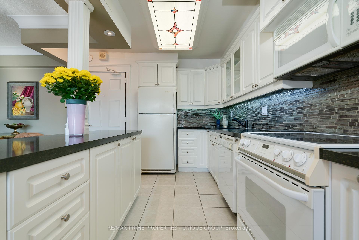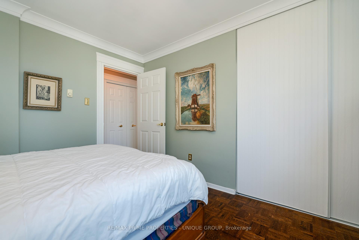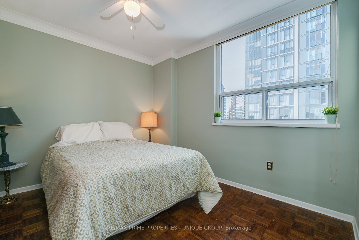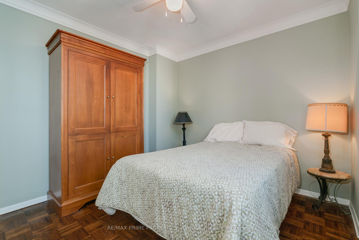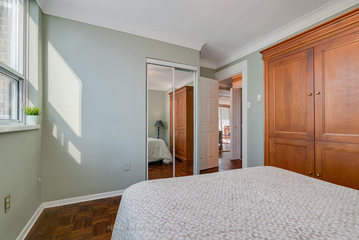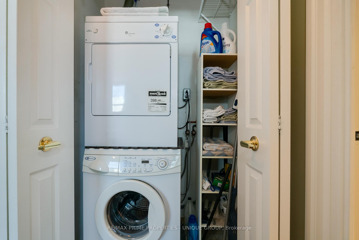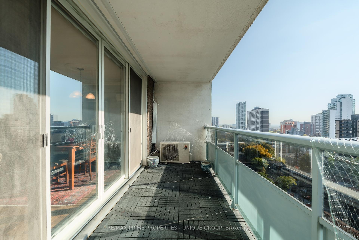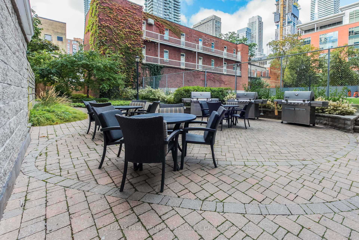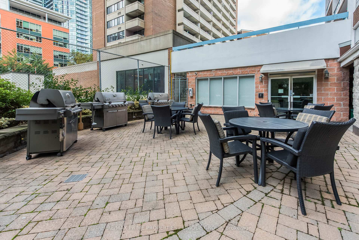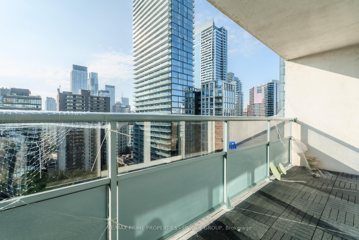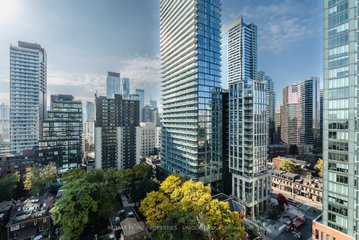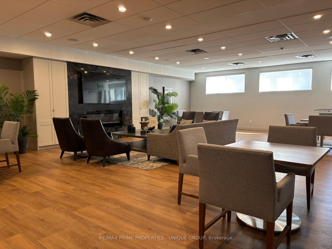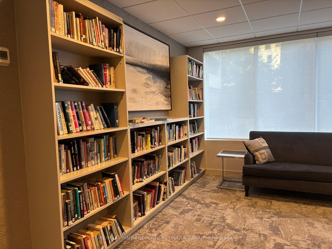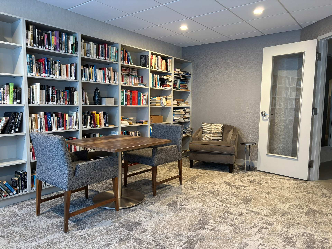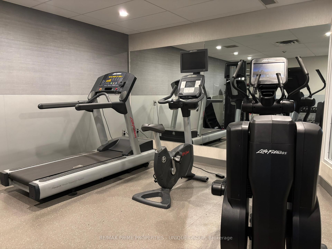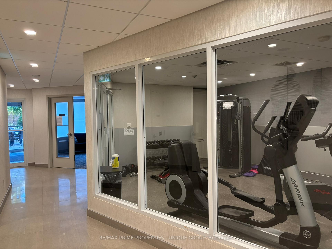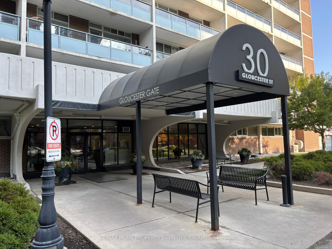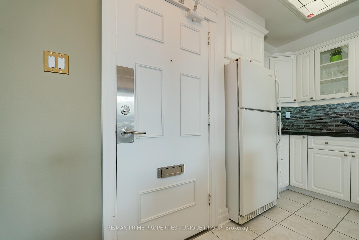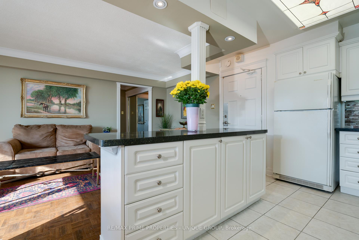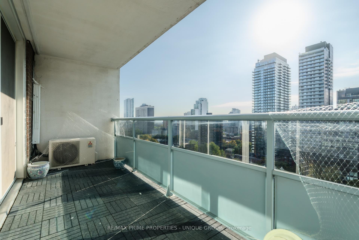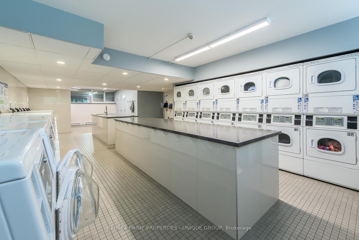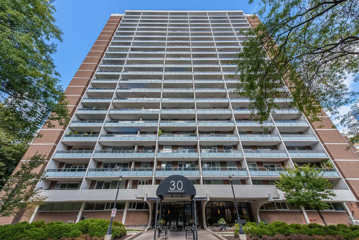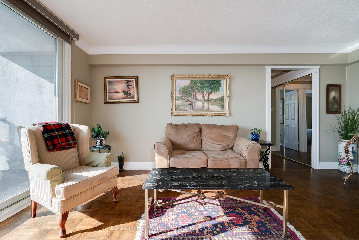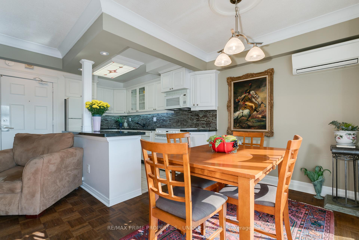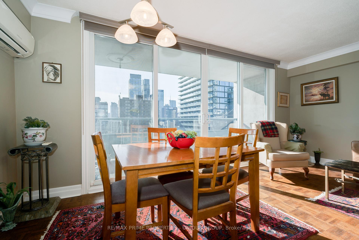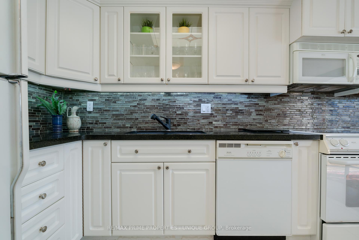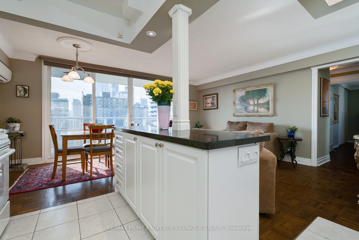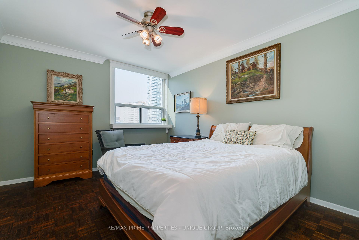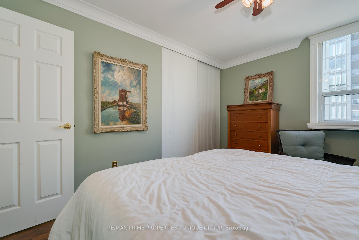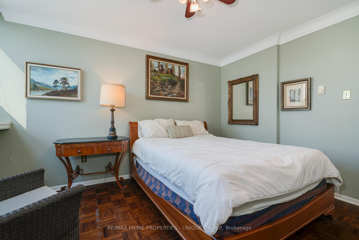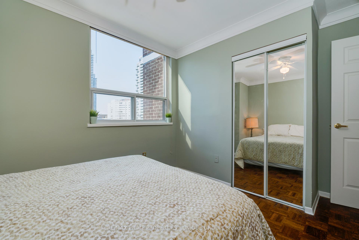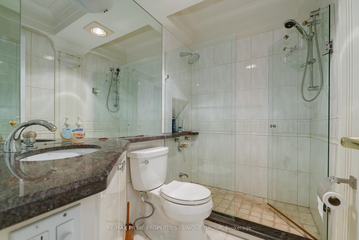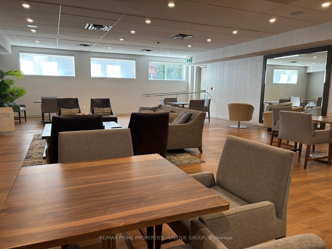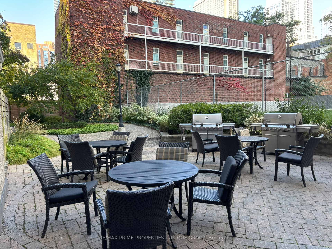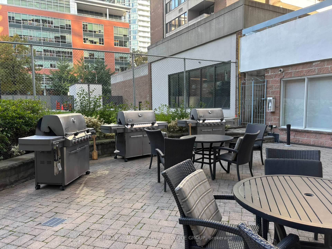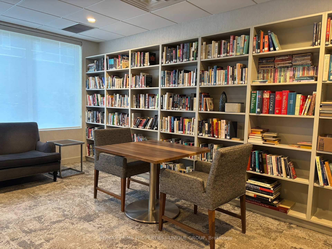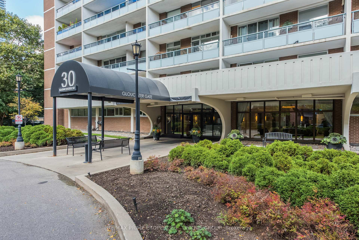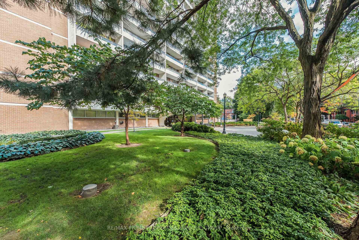$669,000
Available - For Sale
Listing ID: C9509648
30 Gloucester St , Unit 1802, Toronto, M4Y 1L6, Ontario
| Spacious 2 Bedroom Corner Unit, Living Room South Facing Window Wall With Double Sliding Doors To Large Balcony, 2 Bedrooms With Clear West View, Stacked Washer & Dryer, Washroom With Double Shower Heads, Beautiful Parquet Floors Throughout, Radiant Floor Heating, Plenty Of Closet Space. Building Amenities Incl. Large Meeting Room, Gym, Library, Large Laundry, Outdoor Patio With BBQ's, Outdoor Dog Run/Relief Area. |
| Extras: Meeting Room, Library, and Gym Are Located To The Rear Of The Main Building Behind Elevators, Access By The FOB. Maintenance Includes All Utilities and Property Taxes |
| Price | $669,000 |
| Taxes: | $0.00 |
| Maintenance Fee: | 1099.08 |
| Address: | 30 Gloucester St , Unit 1802, Toronto, M4Y 1L6, Ontario |
| Province/State: | Ontario |
| Condo Corporation No | N/A |
| Level | 18 |
| Unit No | 02 |
| Directions/Cross Streets: | Yonge St / Gloucester St |
| Rooms: | 5 |
| Bedrooms: | 2 |
| Bedrooms +: | |
| Kitchens: | 1 |
| Family Room: | N |
| Basement: | None |
| Approximatly Age: | 51-99 |
| Property Type: | Co-Ownership Apt |
| Style: | Apartment |
| Exterior: | Brick, Concrete |
| Garage Type: | Underground |
| Garage(/Parking)Space: | 1.00 |
| Drive Parking Spaces: | 0 |
| Park #1 | |
| Parking Type: | Common |
| Exposure: | Sw |
| Balcony: | Open |
| Locker: | Common |
| Pet Permited: | Restrict |
| Approximatly Age: | 51-99 |
| Approximatly Square Footage: | 700-799 |
| Building Amenities: | Bike Storage, Car Wash, Concierge, Exercise Room, Party/Meeting Room |
| Property Features: | Clear View, Hospital, Library, Place Of Worship, Public Transit |
| Maintenance: | 1099.08 |
| CAC Included: | Y |
| Hydro Included: | Y |
| Water Included: | Y |
| Common Elements Included: | Y |
| Heat Included: | Y |
| Parking Included: | Y |
| Condo Tax Included: | Y |
| Building Insurance Included: | Y |
| Fireplace/Stove: | N |
| Heat Source: | Electric |
| Heat Type: | Radiant |
| Central Air Conditioning: | Wall Unit |
| Ensuite Laundry: | Y |
$
%
Years
This calculator is for demonstration purposes only. Always consult a professional
financial advisor before making personal financial decisions.
| Although the information displayed is believed to be accurate, no warranties or representations are made of any kind. |
| RE/MAX PRIME PROPERTIES - UNIQUE GROUP |
|
|
Ali Shahpazir
Sales Representative
Dir:
416-473-8225
Bus:
416-473-8225
| Virtual Tour | Book Showing | Email a Friend |
Jump To:
At a Glance:
| Type: | Condo - Co-Ownership Apt |
| Area: | Toronto |
| Municipality: | Toronto |
| Neighbourhood: | Church-Yonge Corridor |
| Style: | Apartment |
| Approximate Age: | 51-99 |
| Maintenance Fee: | $1,099.08 |
| Beds: | 2 |
| Baths: | 1 |
| Garage: | 1 |
| Fireplace: | N |
Locatin Map:
Payment Calculator:

