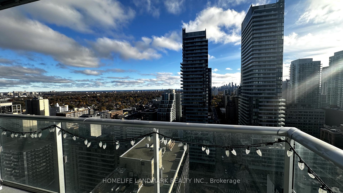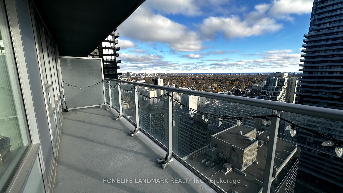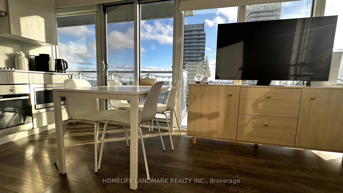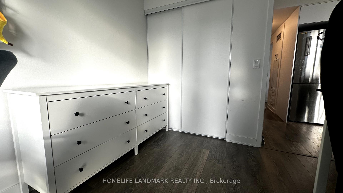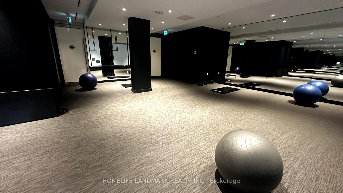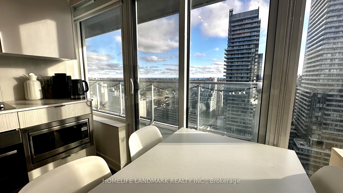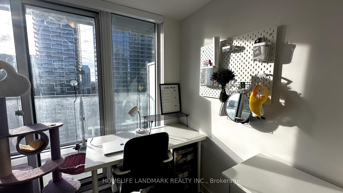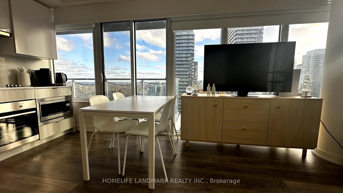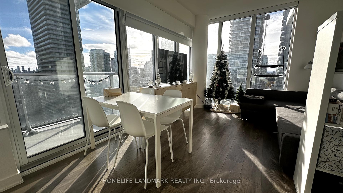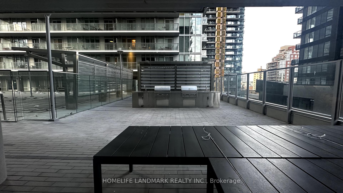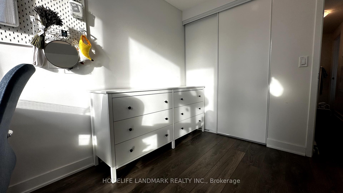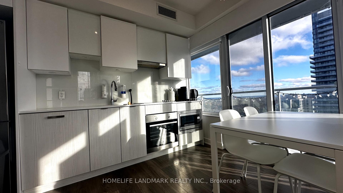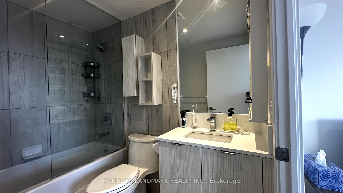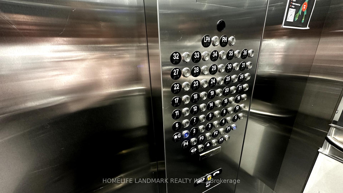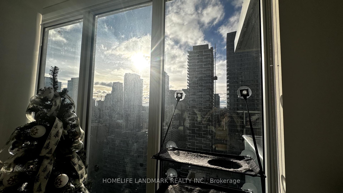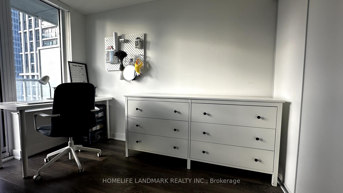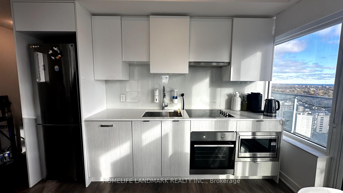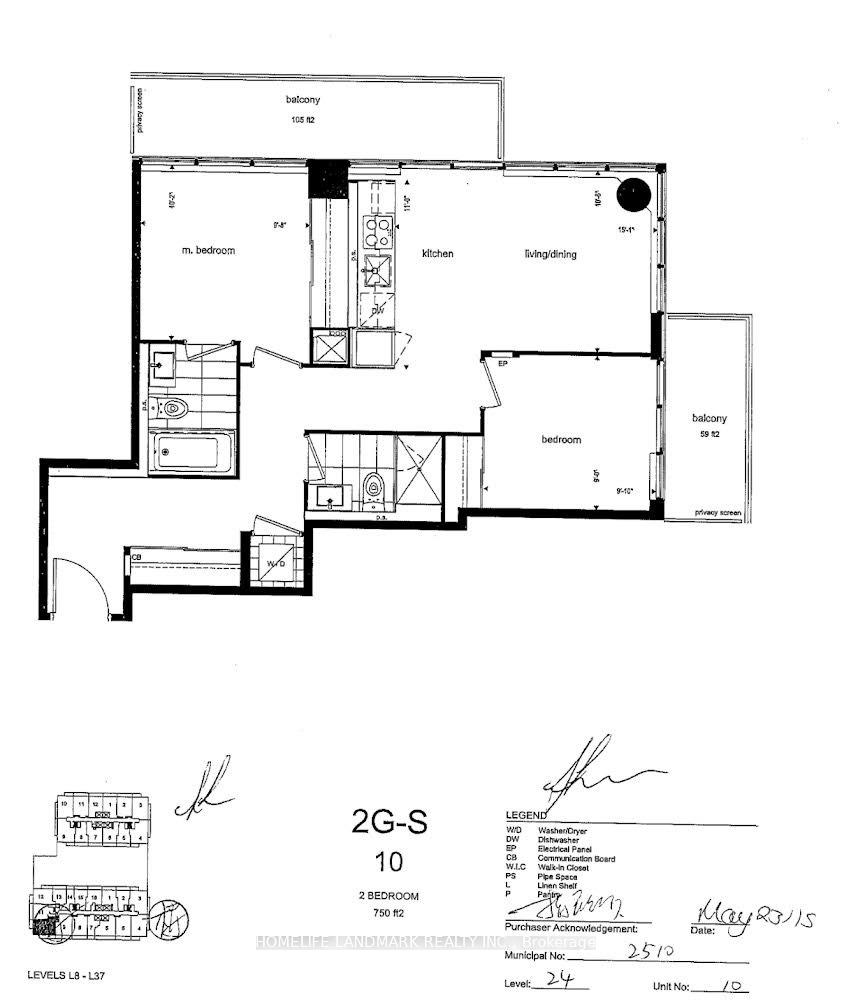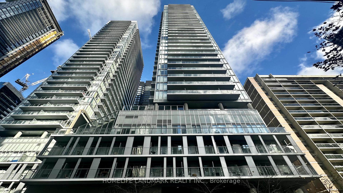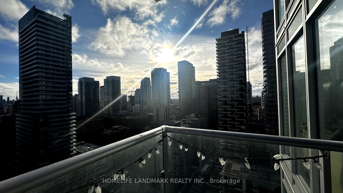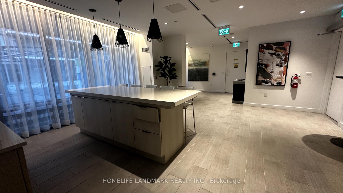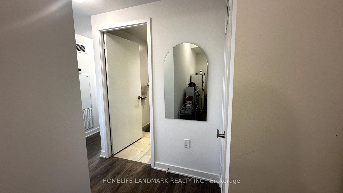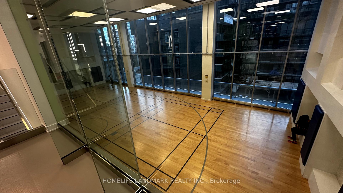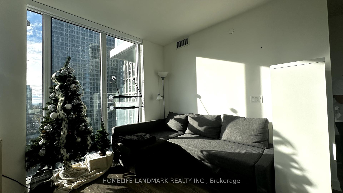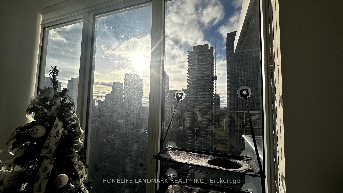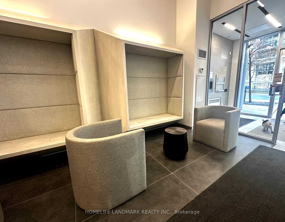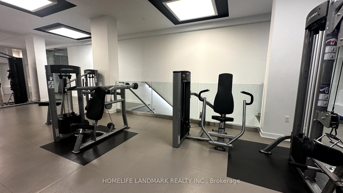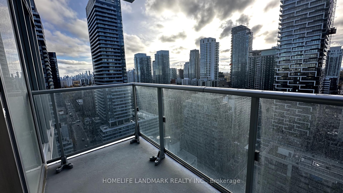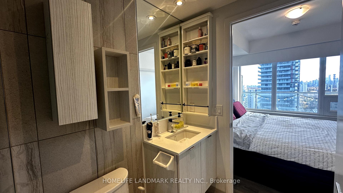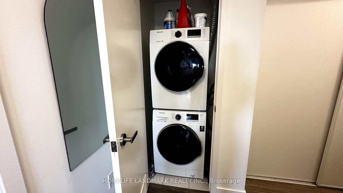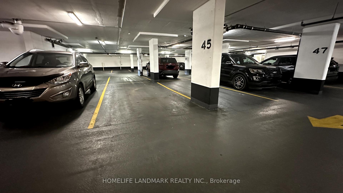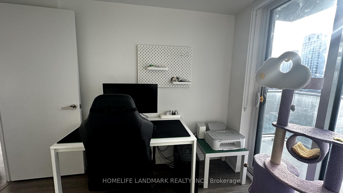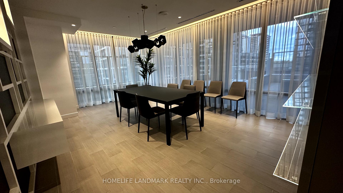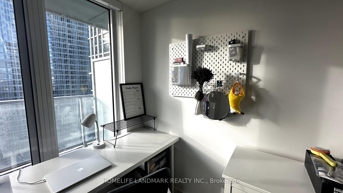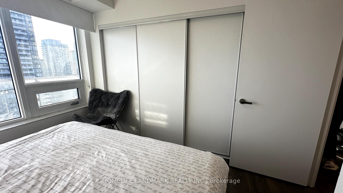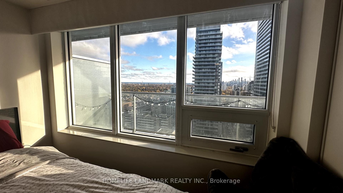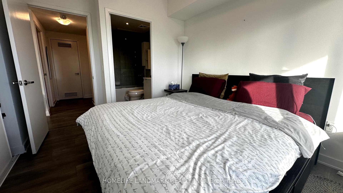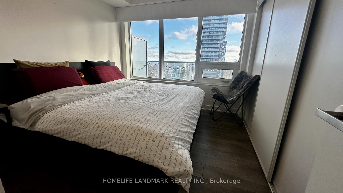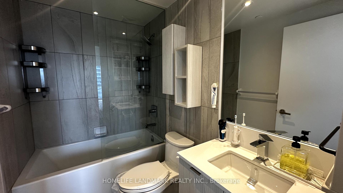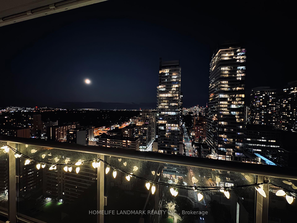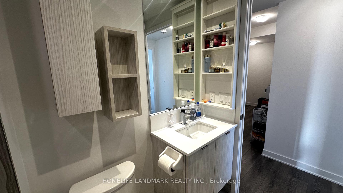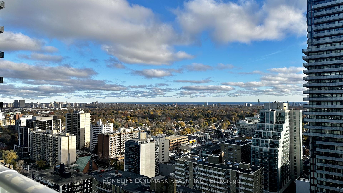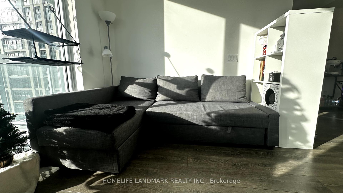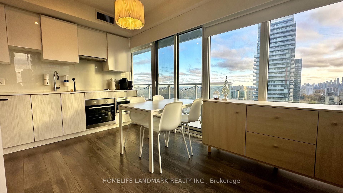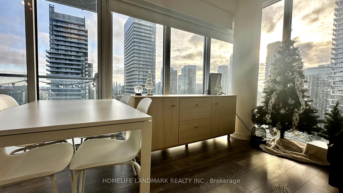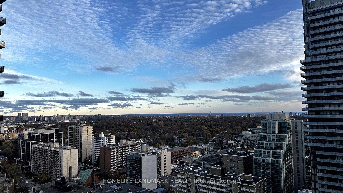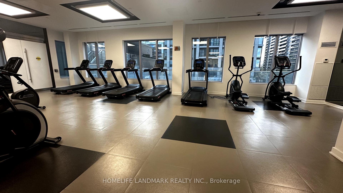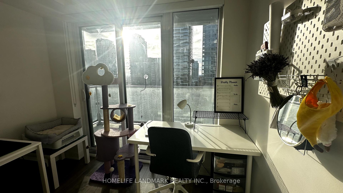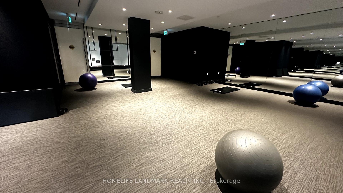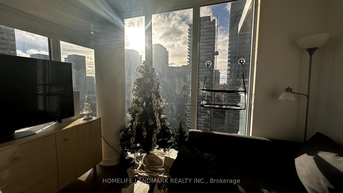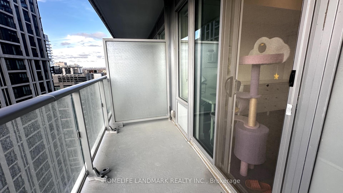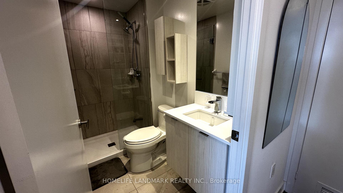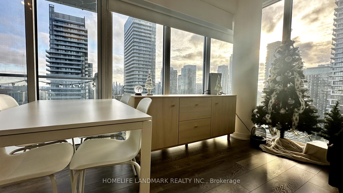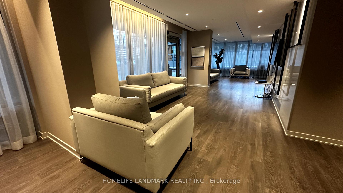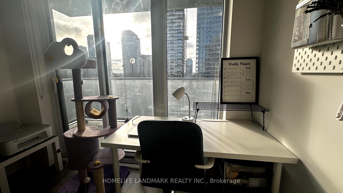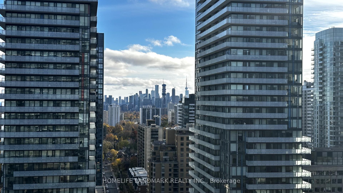$3,100
Available - For Rent
Listing ID: C11885839
195 Redpath Ave , Unit 2510, Toronto, M4P 0E4, Ontario
| Bright Corner Unit With Unobstructed Panoramic Views Of The City and Lake. 750 Sqft functional layout 2 Bedrooms 2 Bathrooms. South West Exposure With 2 Balconies: Over 164 Sqft Combined, to enjoy the sunrise and sunset. Only 2-year-old Well-maintained unit, never rents out! Fully furnished with good quality furniture. Lots of storage space. Quality Blackout Window Coverings. Perfect For Entertaining. Walking Distance To Subway, Lrt, Shops, And Restaurants. The Building Amenities Offer Outdoor Pool, Party Room, Huge Basketball Court, Fitness Centre And More! 1 Parking And 1 Locker Included. Water and internet are included! Tenants only need to pay for hydro. |
| Price | $3,100 |
| Address: | 195 Redpath Ave , Unit 2510, Toronto, M4P 0E4, Ontario |
| Province/State: | Ontario |
| Condo Corporation No | TSCC |
| Level | 24 |
| Unit No | 22 |
| Directions/Cross Streets: | Yonge & Eglinton |
| Rooms: | 5 |
| Bedrooms: | 2 |
| Bedrooms +: | |
| Kitchens: | 1 |
| Family Room: | N |
| Basement: | None |
| Furnished: | Y |
| Approximatly Age: | 0-5 |
| Property Type: | Condo Apt |
| Style: | Apartment |
| Exterior: | Concrete |
| Garage Type: | Underground |
| Garage(/Parking)Space: | 1.00 |
| Drive Parking Spaces: | 0 |
| Park #1 | |
| Parking Spot: | 45 |
| Parking Type: | Owned |
| Legal Description: | P2 |
| Exposure: | Sw |
| Balcony: | Open |
| Locker: | Owned |
| Pet Permited: | Restrict |
| Retirement Home: | N |
| Approximatly Age: | 0-5 |
| Approximatly Square Footage: | 700-799 |
| Building Amenities: | Bbqs Allowed, Concierge, Gym, Outdoor Pool, Rooftop Deck/Garden, Visitor Parking |
| Property Features: | Public Trans, School |
| Water Included: | Y |
| Heat Included: | Y |
| Parking Included: | Y |
| Building Insurance Included: | Y |
| Fireplace/Stove: | N |
| Heat Source: | Gas |
| Heat Type: | Forced Air |
| Central Air Conditioning: | Central Air |
| Although the information displayed is believed to be accurate, no warranties or representations are made of any kind. |
| HOMELIFE LANDMARK REALTY INC. |
|
|
Ali Shahpazir
Sales Representative
Dir:
416-473-8225
Bus:
416-473-8225
| Book Showing | Email a Friend |
Jump To:
At a Glance:
| Type: | Condo - Condo Apt |
| Area: | Toronto |
| Municipality: | Toronto |
| Neighbourhood: | Mount Pleasant West |
| Style: | Apartment |
| Approximate Age: | 0-5 |
| Beds: | 2 |
| Baths: | 2 |
| Garage: | 1 |
| Fireplace: | N |
Locatin Map:

