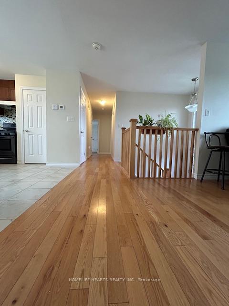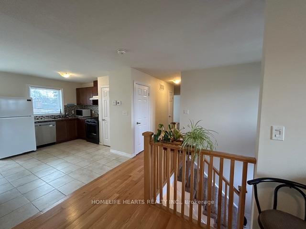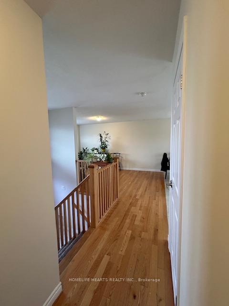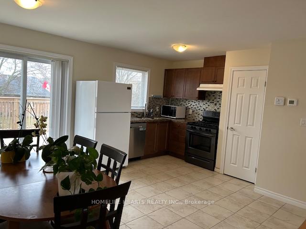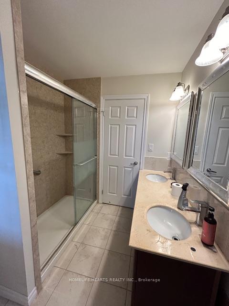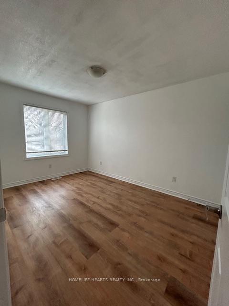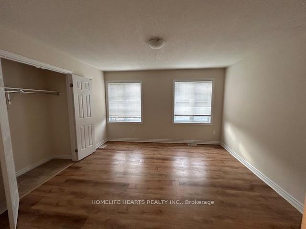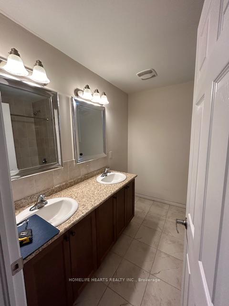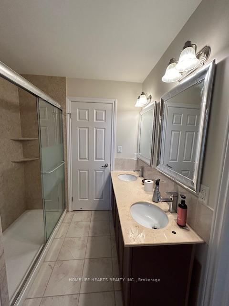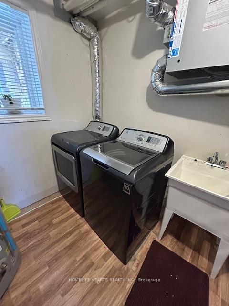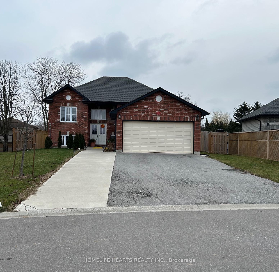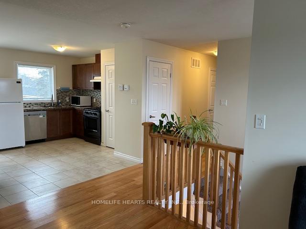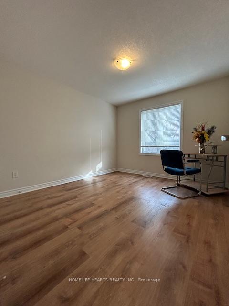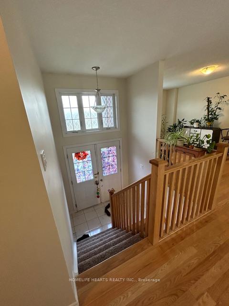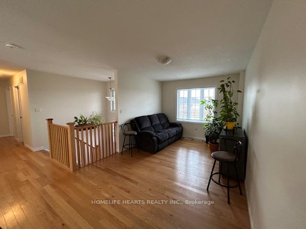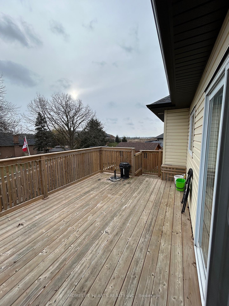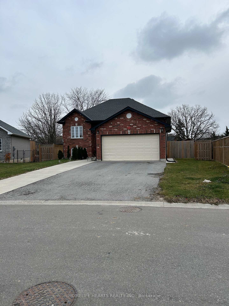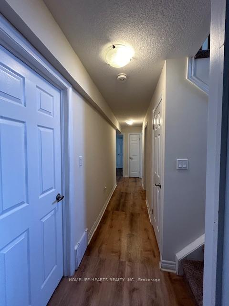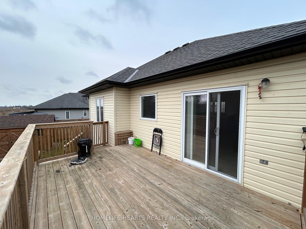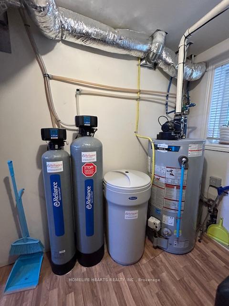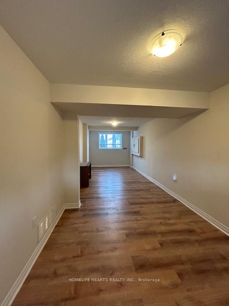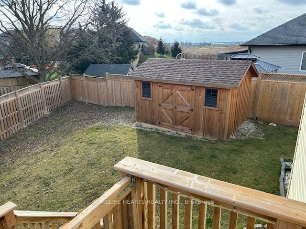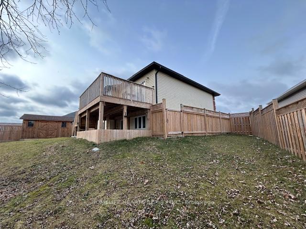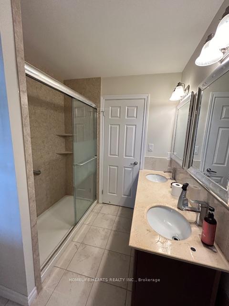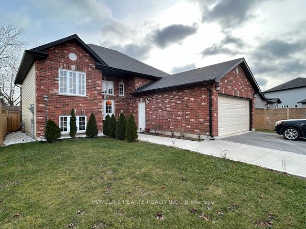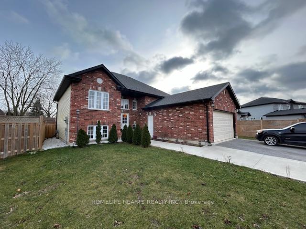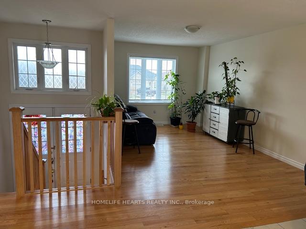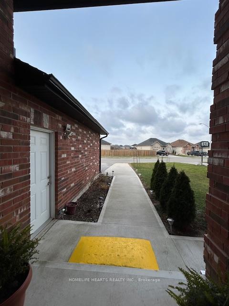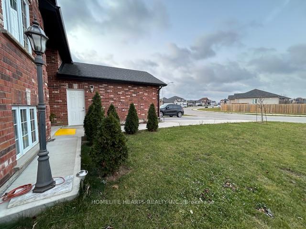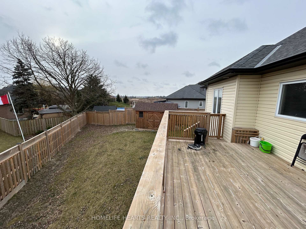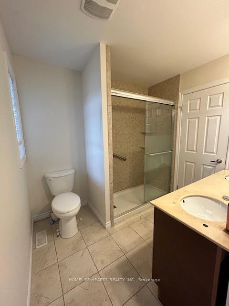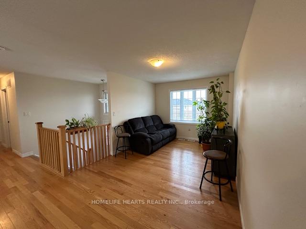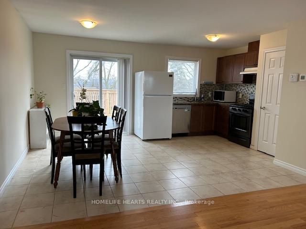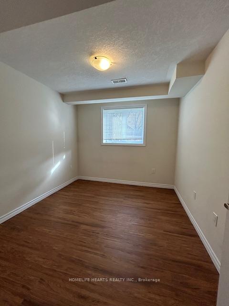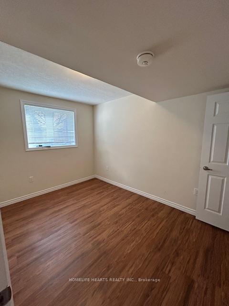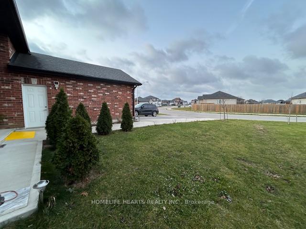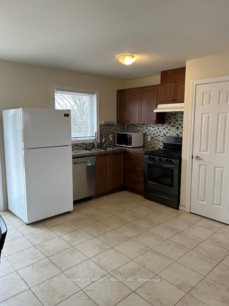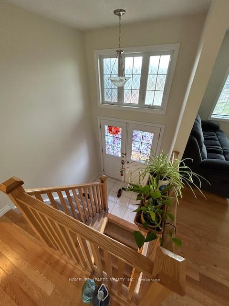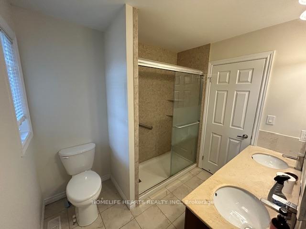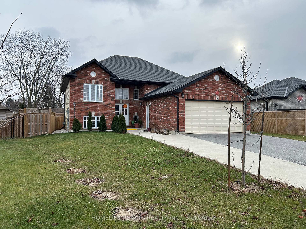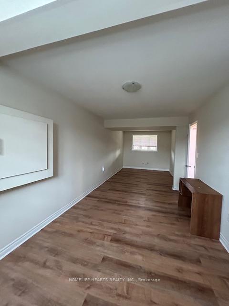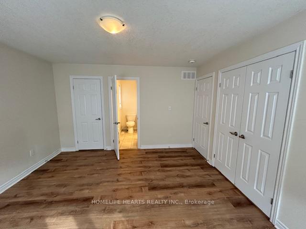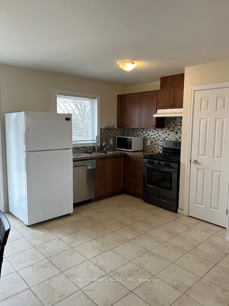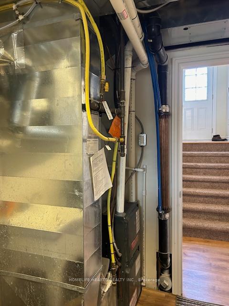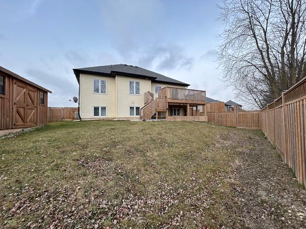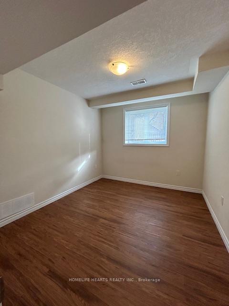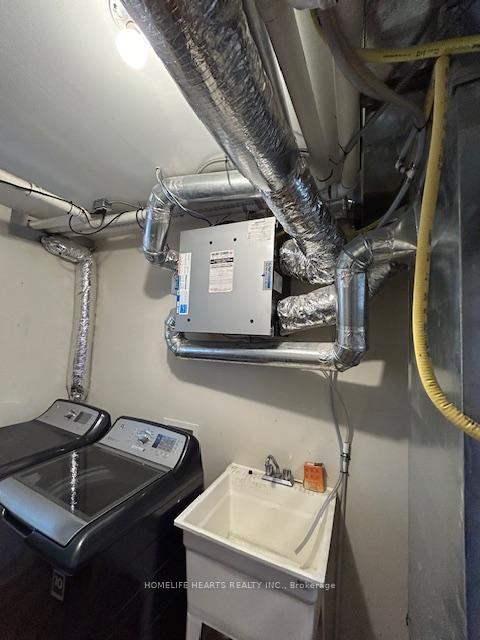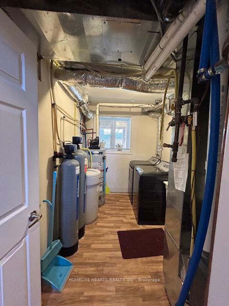$750,500
Available - For Sale
Listing ID: X11886030
49 Dennis Dr , Norwich, N0J 1P0, Ontario
| Absolutely Stunning Raised Bungalow With Above Grade Windows With 3+3 Bedrooms And 2 Bathrooms Strategically Located In The Lovely Town Of Norwich About 1.5 Hours From Toronto And 45 Minutes To London Ontario. This Beautiful Home Offers The Serenity Of A Small Town Living With Easy Access To Highways 401 And 403 And Major Cities. An Extended Double Driveway Fronting A Double Garage And An Extended Concrete Paved Walkway Leads You To A Double Entry Door Opening To A Foyer With Soaring 14 Ft High Ceiling. The Main Level Has An Open Concept Living Room, And A Country Kitchen Combined With Dining And Walk Out To A Huge Deck Perfect For Entertaining. The Kitchen Has A Granite Counter Top With Under Mount Double Sink With Backsplash. The Fully Finished Basement Has 3 Bedrooms With A Family Room And Rec Room With Rough In For A Wet Bar Or Another Kitchen And A Second 4 Piece Washroom. The Unit Is Equipped With An ERV/HRV And A Drain Water Heat Recovery (DWHR), Carpet Free, 200 Amps Breaker, Garage Door Opener, Fully Fenced Backyard In A Pie Lot. Close To Schools, Shopping, Trails, Tillsonburg And Woodstock And Many Other Amenities Norwich Has To Offer. Don't Miss Out On This Gem! Book Your Showing Today! |
| Extras: Fridge, Gas Stove, Dishwasher, Hood Fan, Washer, Dryer, CAC And Furnace, Wooden Garden Shed, Garage Door Opener |
| Price | $750,500 |
| Taxes: | $3380.60 |
| Address: | 49 Dennis Dr , Norwich, N0J 1P0, Ontario |
| Lot Size: | 47.95 x 127.65 (Acres) |
| Acreage: | < .50 |
| Directions/Cross Streets: | Main St W and Delong |
| Rooms: | 6 |
| Rooms +: | 5 |
| Bedrooms: | 3 |
| Bedrooms +: | 3 |
| Kitchens: | 1 |
| Family Room: | Y |
| Basement: | Finished |
| Approximatly Age: | 6-15 |
| Property Type: | Detached |
| Style: | Bungalow-Raised |
| Exterior: | Brick, Vinyl Siding |
| Garage Type: | Attached |
| (Parking/)Drive: | Pvt Double |
| Drive Parking Spaces: | 4 |
| Pool: | None |
| Other Structures: | Garden Shed |
| Approximatly Age: | 6-15 |
| Approximatly Square Footage: | 2000-2500 |
| Property Features: | Fenced Yard, Grnbelt/Conserv, Park, School |
| Fireplace/Stove: | N |
| Heat Source: | Gas |
| Heat Type: | Forced Air |
| Central Air Conditioning: | Central Air |
| Laundry Level: | Lower |
| Elevator Lift: | N |
| Sewers: | Sewers |
| Water: | Municipal |
| Utilities-Cable: | A |
| Utilities-Hydro: | Y |
| Utilities-Gas: | Y |
| Utilities-Telephone: | A |
$
%
Years
This calculator is for demonstration purposes only. Always consult a professional
financial advisor before making personal financial decisions.
| Although the information displayed is believed to be accurate, no warranties or representations are made of any kind. |
| HOMELIFE HEARTS REALTY INC. |
|
|
Ali Shahpazir
Sales Representative
Dir:
416-473-8225
Bus:
416-473-8225
| Book Showing | Email a Friend |
Jump To:
At a Glance:
| Type: | Freehold - Detached |
| Area: | Oxford |
| Municipality: | Norwich |
| Neighbourhood: | Norwich Town |
| Style: | Bungalow-Raised |
| Lot Size: | 47.95 x 127.65(Acres) |
| Approximate Age: | 6-15 |
| Tax: | $3,380.6 |
| Beds: | 3+3 |
| Baths: | 2 |
| Fireplace: | N |
| Pool: | None |
Locatin Map:
Payment Calculator:

