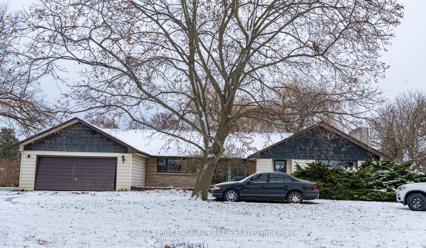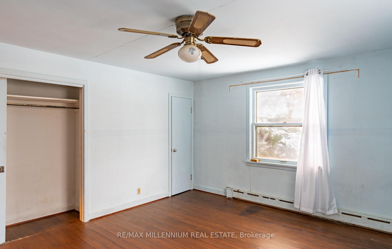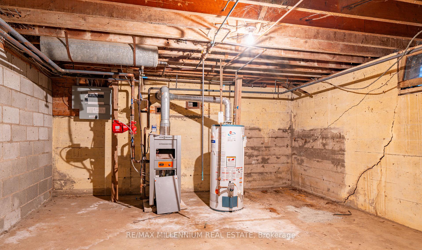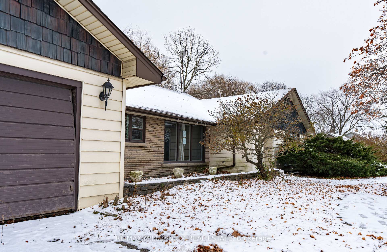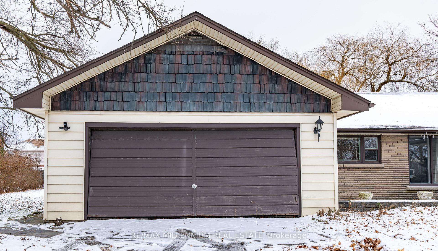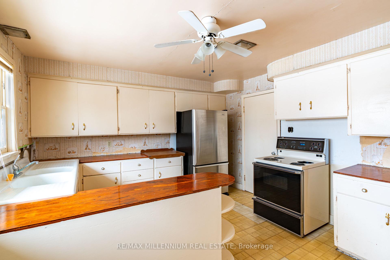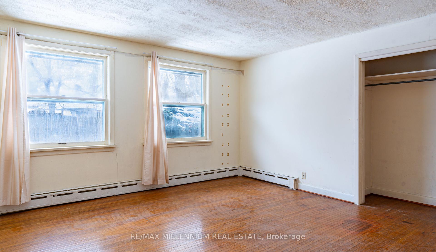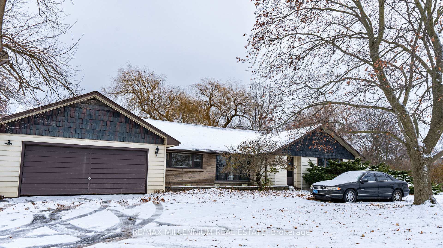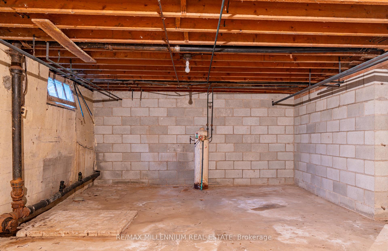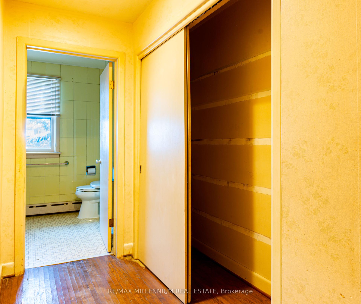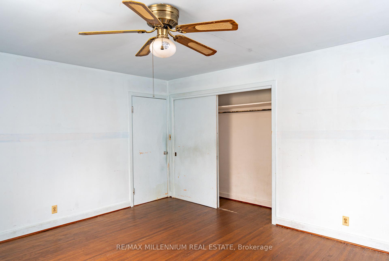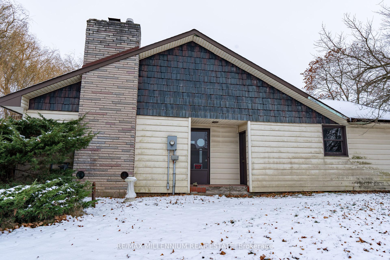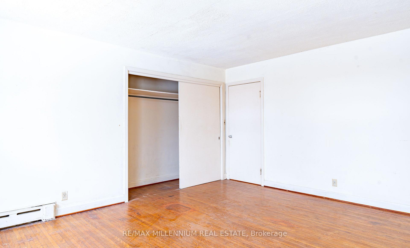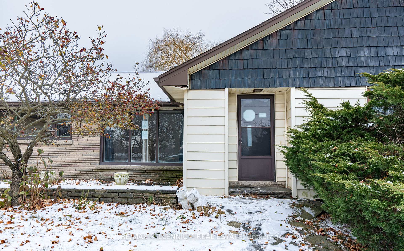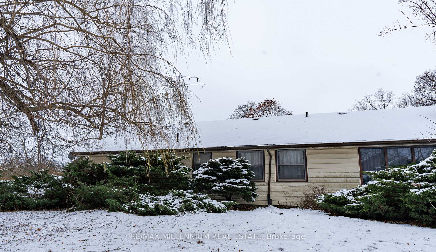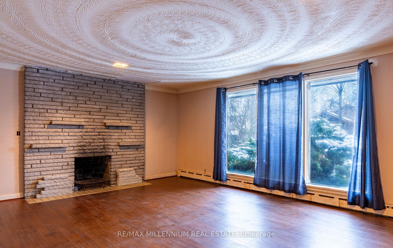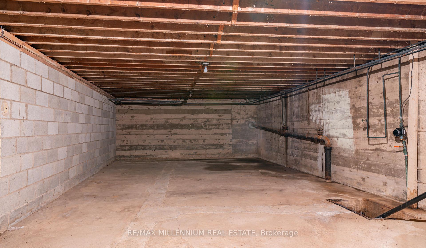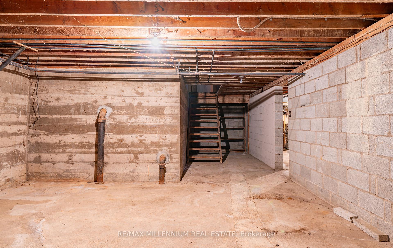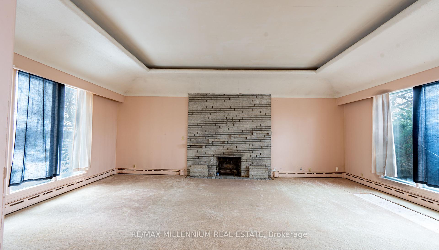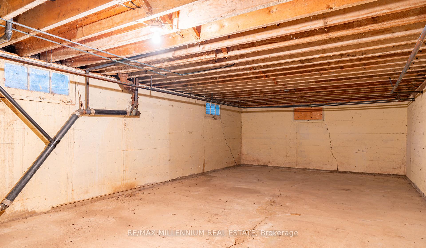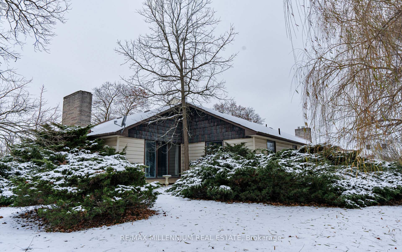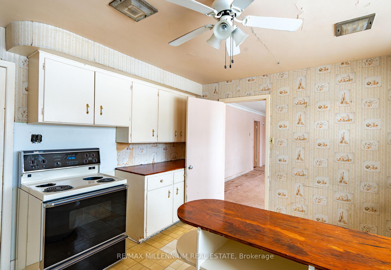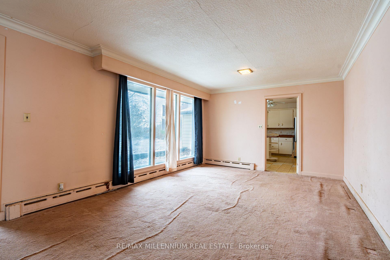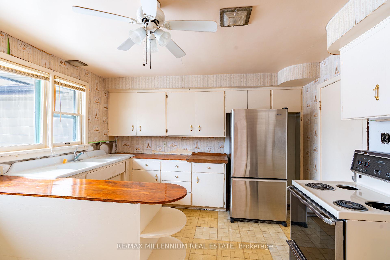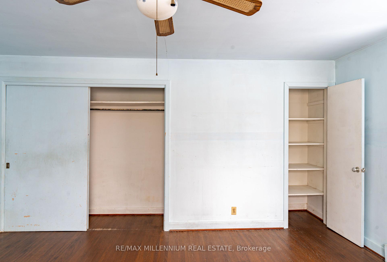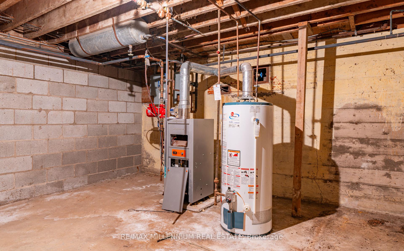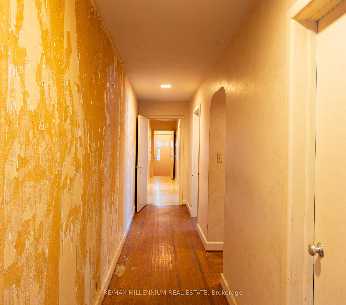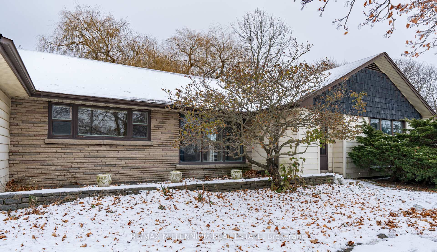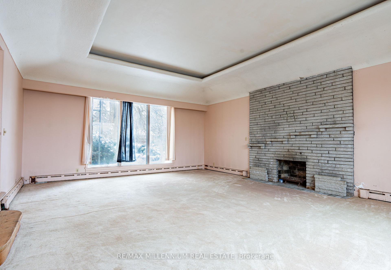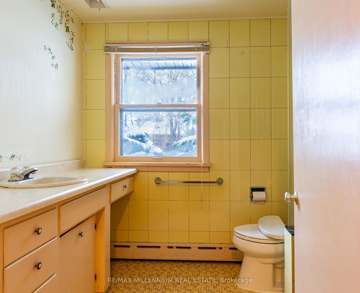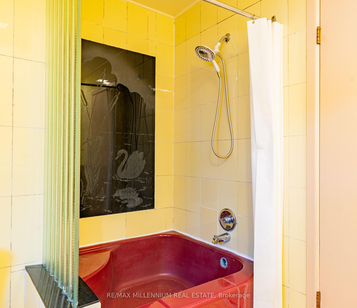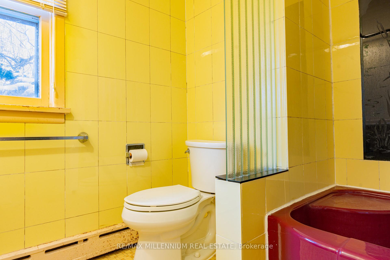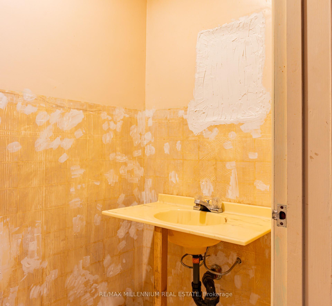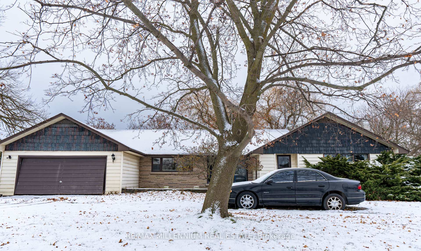$500,900
Available - For Sale
Listing ID: X11885944
325 West St , West Lincoln, L0R 2A0, Ontario
| Attention Investors! This home is a rare find in the Smithville area, offering incredible potential for those with a vision. Sitting on a spacious lot in the heart of Smithville, this property provides the perfect canvas for your renovation dreams. Whether you're looking to flip, rent, or create your own masterpiece, this property is full of possibilities! Featuring 3 bedrooms, 1 full bath, and 1 powder room, this house has the structure you need to build something exceptional. The unfinished basement presents an excellent opportunity to add more living space, a recreation room, or even a separate suite. The expansive lot provides ample space for outdoor living & large garden. Don't miss this incredible opportunity to bring this home to its full potential. This property is being sold as-is, where-is, and the seller makes no warranties regarding the condition of the property. |
| Extras: None - Sold As-Is as per Schedule "A" |
| Price | $500,900 |
| Taxes: | $3715.40 |
| Address: | 325 West St , West Lincoln, L0R 2A0, Ontario |
| Lot Size: | 151.56 x 159.06 (Feet) |
| Directions/Cross Streets: | Grimsby Rd. S 5/ West St. |
| Rooms: | 6 |
| Bedrooms: | 3 |
| Bedrooms +: | |
| Kitchens: | 1 |
| Family Room: | Y |
| Basement: | Sep Entrance, Unfinished |
| Approximatly Age: | 51-99 |
| Property Type: | Detached |
| Style: | Bungalow |
| Exterior: | Alum Siding, Brick |
| Garage Type: | Attached |
| (Parking/)Drive: | Private |
| Drive Parking Spaces: | 2 |
| Pool: | None |
| Approximatly Age: | 51-99 |
| Approximatly Square Footage: | 2000-2500 |
| Property Features: | Hospital, Library, Place Of Worship, Public Transit, School, Wooded/Treed |
| Fireplace/Stove: | N |
| Heat Source: | Gas |
| Heat Type: | Radiant |
| Central Air Conditioning: | None |
| Sewers: | Sewers |
| Water: | Municipal |
$
%
Years
This calculator is for demonstration purposes only. Always consult a professional
financial advisor before making personal financial decisions.
| Although the information displayed is believed to be accurate, no warranties or representations are made of any kind. |
| RE/MAX MILLENNIUM REAL ESTATE |
|
|
Ali Shahpazir
Sales Representative
Dir:
416-473-8225
Bus:
416-473-8225
| Book Showing | Email a Friend |
Jump To:
At a Glance:
| Type: | Freehold - Detached |
| Area: | Niagara |
| Municipality: | West Lincoln |
| Style: | Bungalow |
| Lot Size: | 151.56 x 159.06(Feet) |
| Approximate Age: | 51-99 |
| Tax: | $3,715.4 |
| Beds: | 3 |
| Baths: | 2 |
| Fireplace: | N |
| Pool: | None |
Locatin Map:
Payment Calculator:

