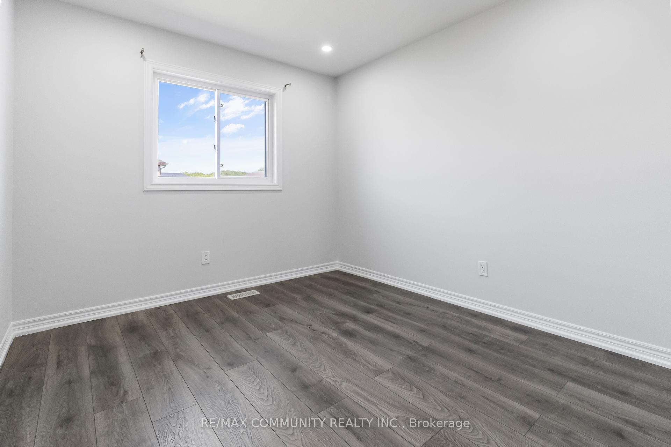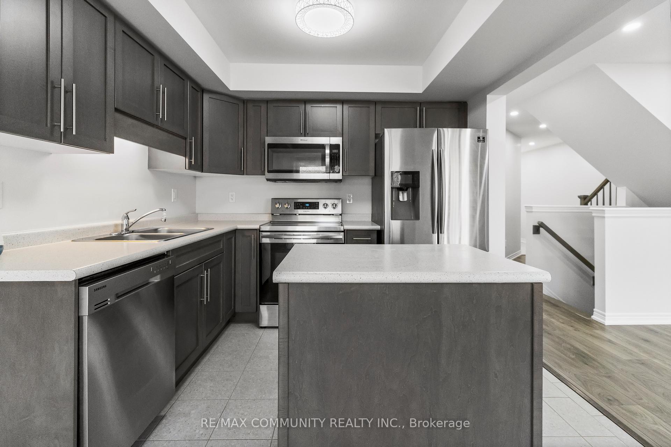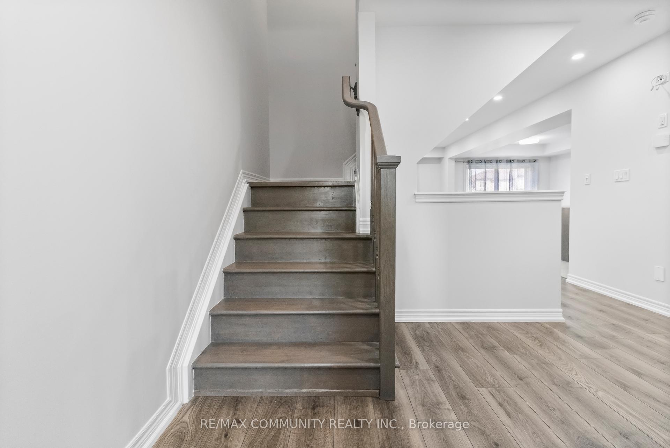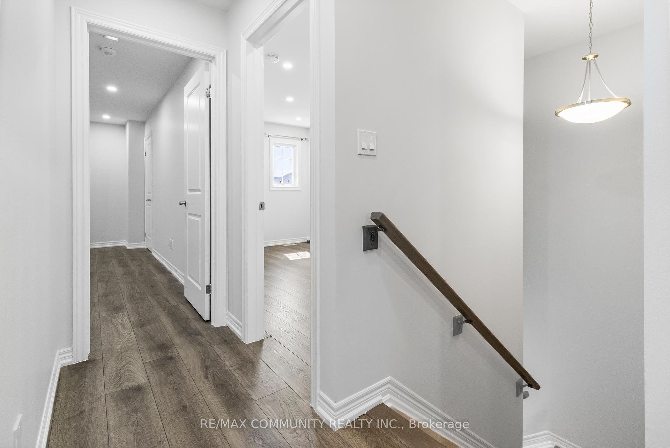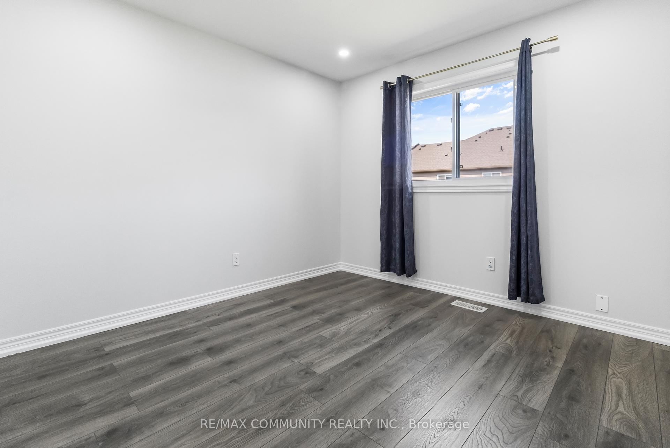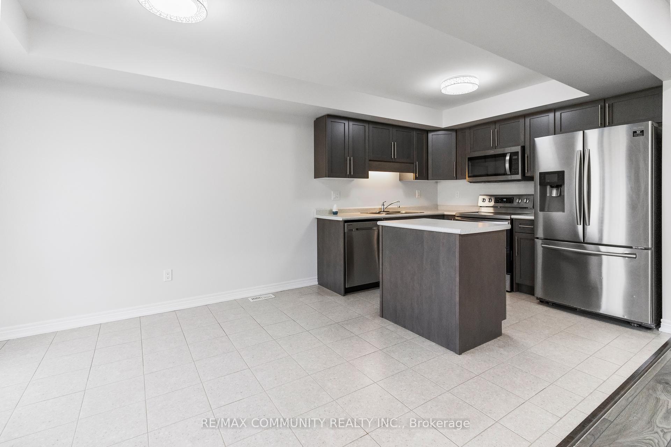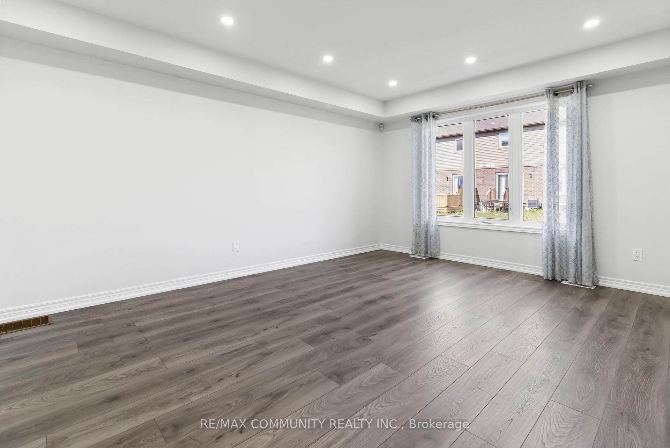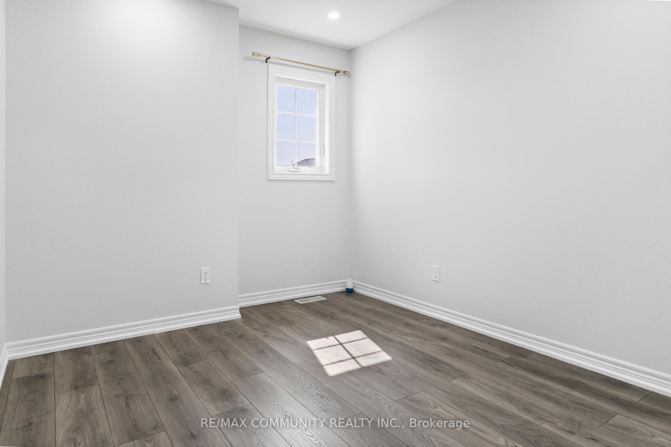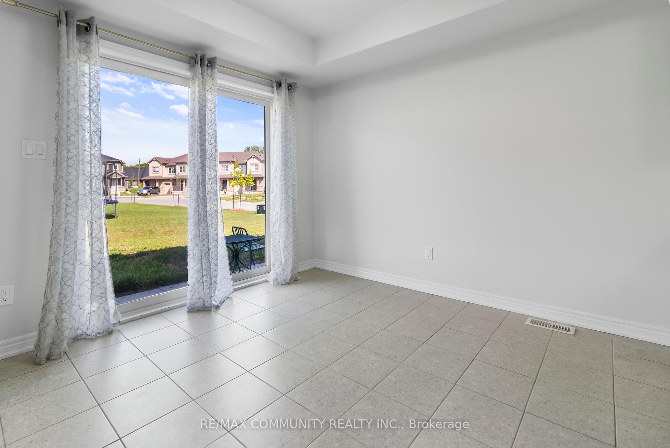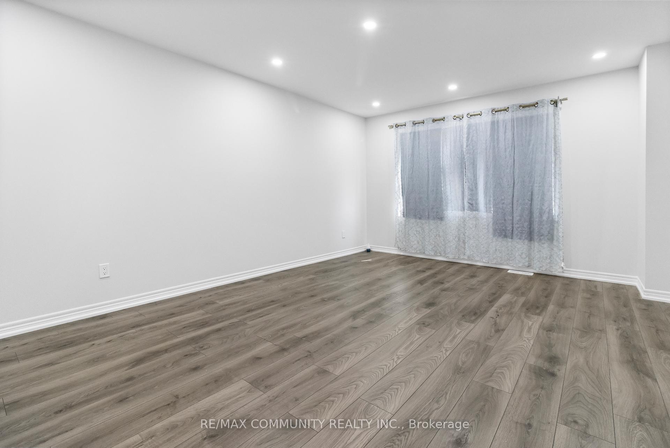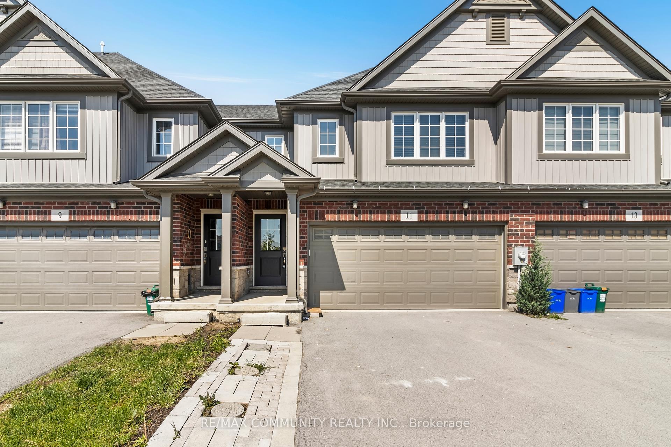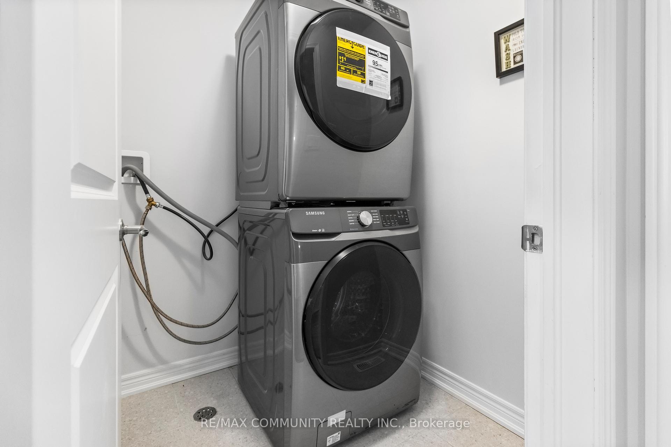$2,400
Available - For Rent
Listing ID: X11885831
11 Swart Lane , Thorold, L3C 7H9, Ontario
| Upgraded Freehold Townhome In One Of The Most Desirable Neighbourhoods Of Thorold. 4 OversizedBedrooms/3 Bath. Freshly Painted All Around With Pot Lights & Luxury 7" Laminate Plank FlooringThroughout The Entire Home. Solid Oak Wood Stairs! Open Concept Kitchen With Island, S/S Appliances& 2nd Flr Laundry. Close To Hwy 406, Niagara College, Brock University, Shopping, Schools & LotMore! |
| Extras: S/S Fridge, S/S Stove, S/S Dishwasher, Exhaust Fan, Washer/Dryer. |
| Price | $2,400 |
| Address: | 11 Swart Lane , Thorold, L3C 7H9, Ontario |
| Lot Size: | 23.00 x 105.00 (Feet) |
| Directions/Cross Streets: | SWART LANE & HANEY |
| Rooms: | 8 |
| Bedrooms: | 4 |
| Bedrooms +: | |
| Kitchens: | 1 |
| Family Room: | N |
| Basement: | Full |
| Furnished: | N |
| Property Type: | Att/Row/Twnhouse |
| Style: | 2-Storey |
| Exterior: | Brick Front |
| Garage Type: | Attached |
| (Parking/)Drive: | Private |
| Drive Parking Spaces: | 4 |
| Pool: | None |
| Private Entrance: | N |
| Laundry Access: | Ensuite |
| CAC Included: | Y |
| Common Elements Included: | Y |
| Parking Included: | Y |
| Fireplace/Stove: | N |
| Heat Source: | Gas |
| Heat Type: | Forced Air |
| Central Air Conditioning: | Central Air |
| Sewers: | Sewers |
| Water: | Municipal |
| Although the information displayed is believed to be accurate, no warranties or representations are made of any kind. |
| RE/MAX COMMUNITY REALTY INC. |
|
|
Ali Shahpazir
Sales Representative
Dir:
416-473-8225
Bus:
416-473-8225
| Book Showing | Email a Friend |
Jump To:
At a Glance:
| Type: | Freehold - Att/Row/Twnhouse |
| Area: | Niagara |
| Municipality: | Thorold |
| Style: | 2-Storey |
| Lot Size: | 23.00 x 105.00(Feet) |
| Beds: | 4 |
| Baths: | 3 |
| Fireplace: | N |
| Pool: | None |
Locatin Map:

